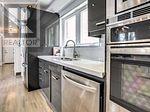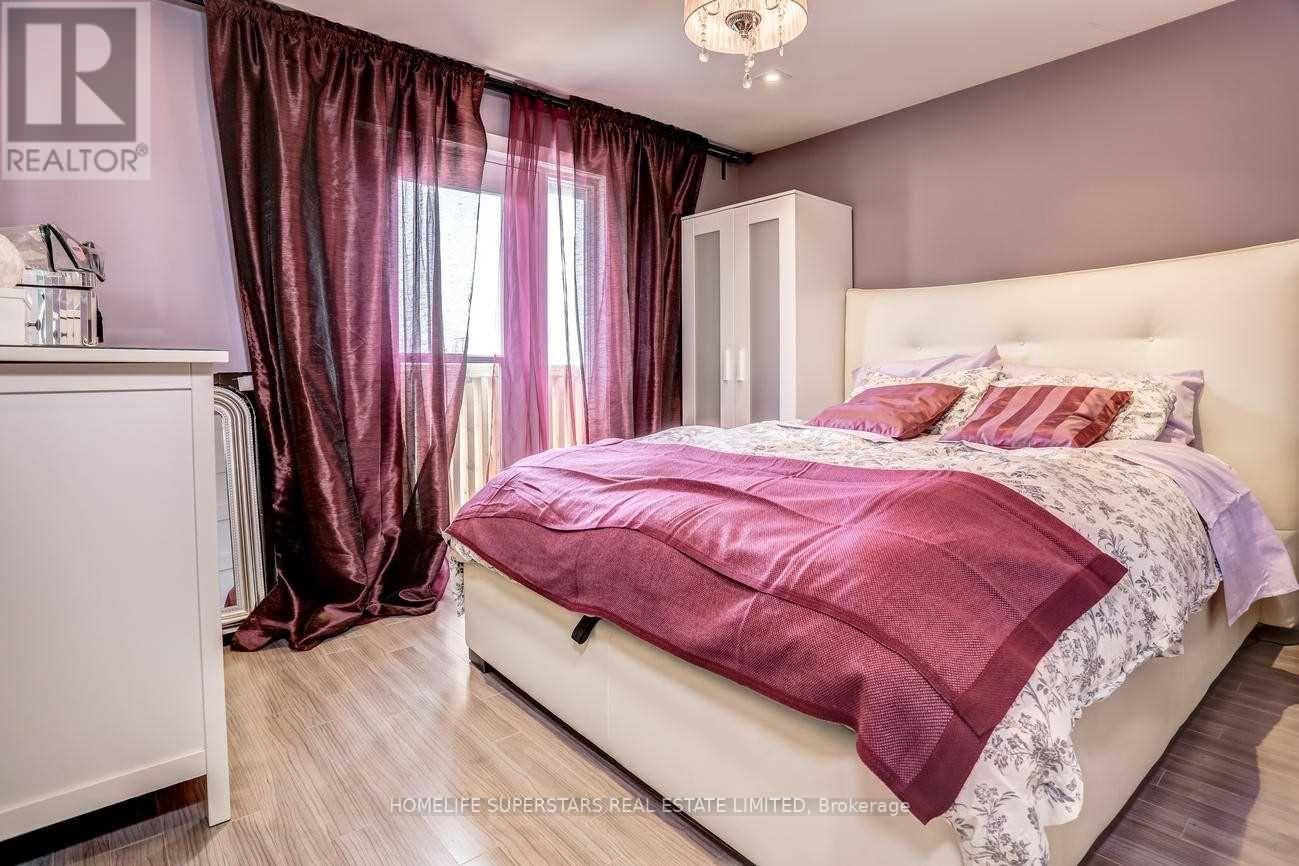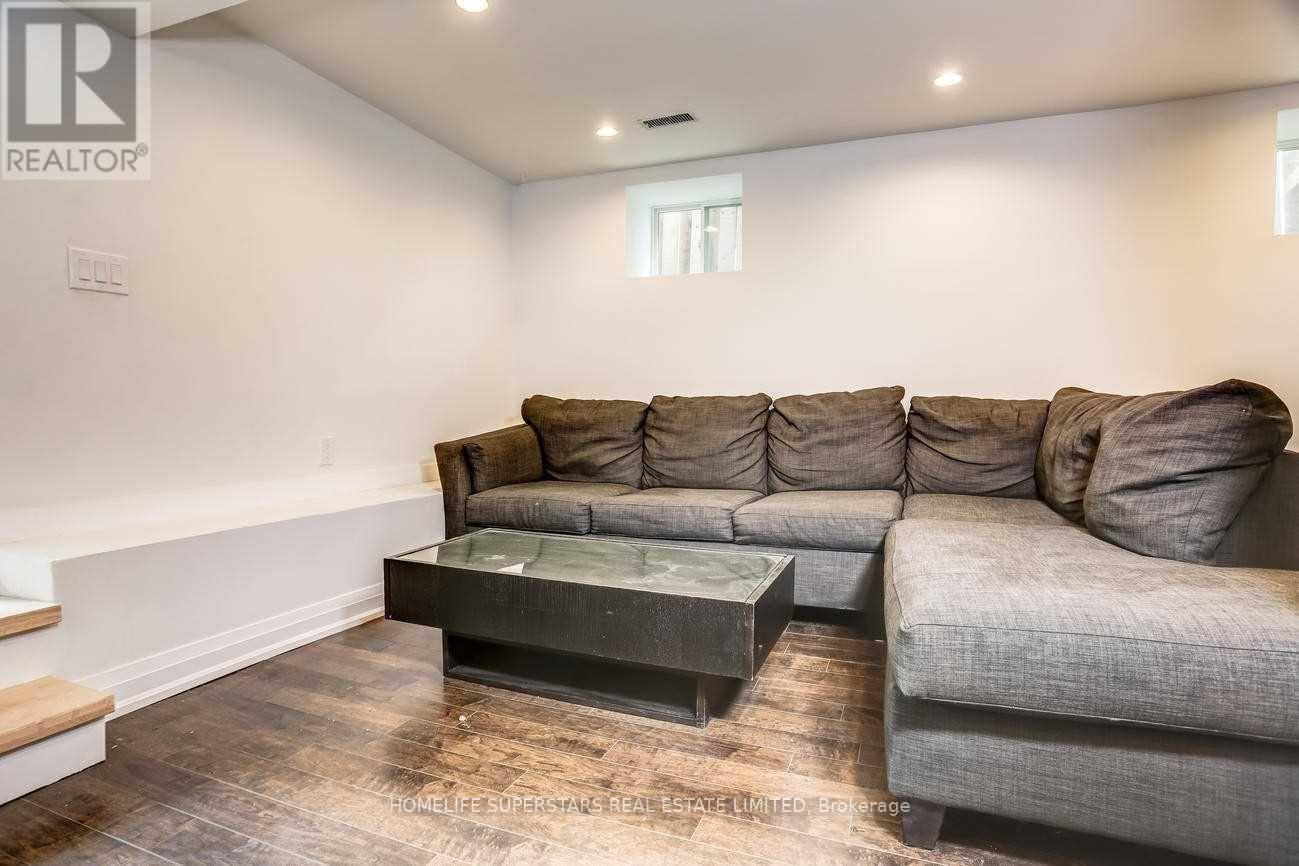5 Aldgate Avenue Toronto, Ontario M8Y 3L4
$1,450,000
Step into this beautiful home, where modern design meets functional living. Located in the Humber Bay area. With an open-concept layout, and a seamless flow from indoor to outdoor living, its an ideal space for both relaxation and entertaining. Enjoy the added benefit of a fully finished basement, perfect for creating an in-law suite or generating rental income. Perfectly situated for an easy commute to downtown Toronto, the serene waterfront, local schools, library, church, and convenient transit options, offering everything you need at your doorstep. Don't miss the opportunity to own this move-in-ready gem whether you're looking for a family home or an investment with potential. (id:61445)
Property Details
| MLS® Number | W11998102 |
| Property Type | Single Family |
| Community Name | Stonegate-Queensway |
| Features | Carpet Free |
| ParkingSpaceTotal | 2 |
Building
| BathroomTotal | 4 |
| BedroomsAboveGround | 3 |
| BedroomsBelowGround | 1 |
| BedroomsTotal | 4 |
| Appliances | Range, Oven - Built-in, Cooktop, Dishwasher, Dryer, Microwave, Oven, Stove, Washer, Two Refrigerators |
| BasementDevelopment | Finished |
| BasementFeatures | Separate Entrance, Walk Out |
| BasementType | N/a (finished) |
| ConstructionStyleAttachment | Detached |
| CoolingType | Central Air Conditioning |
| ExteriorFinish | Brick |
| FireplacePresent | Yes |
| FlooringType | Hardwood |
| FoundationType | Unknown |
| HalfBathTotal | 1 |
| HeatingFuel | Natural Gas |
| HeatingType | Forced Air |
| StoriesTotal | 2 |
| Type | House |
| UtilityWater | Municipal Water |
Parking
| Detached Garage | |
| Garage |
Land
| Acreage | No |
| Sewer | Sanitary Sewer |
| SizeDepth | 105 Ft |
| SizeFrontage | 25 Ft |
| SizeIrregular | 25 X 105 Ft |
| SizeTotalText | 25 X 105 Ft |
Rooms
| Level | Type | Length | Width | Dimensions |
|---|---|---|---|---|
| Second Level | Primary Bedroom | 13.45 m | 9.84 m | 13.45 m x 9.84 m |
| Second Level | Bedroom 2 | 11.48 m | 11.15 m | 11.48 m x 11.15 m |
| Second Level | Bedroom 3 | 10.5 m | 8.53 m | 10.5 m x 8.53 m |
| Basement | Recreational, Games Room | 16.4 m | 16.4 m | 16.4 m x 16.4 m |
| Basement | Kitchen | 7.38 m | 8.2 m | 7.38 m x 8.2 m |
| Main Level | Living Room | 13.12 m | 11.97 m | 13.12 m x 11.97 m |
| Main Level | Dining Room | 13.71 m | 10.43 m | 13.71 m x 10.43 m |
| Main Level | Kitchen | 14.6 m | 7.54 m | 14.6 m x 7.54 m |
Interested?
Contact us for more information
Stephanie Binns
Salesperson
102-23 Westmore Drive
Toronto, Ontario M9V 3Y7


























