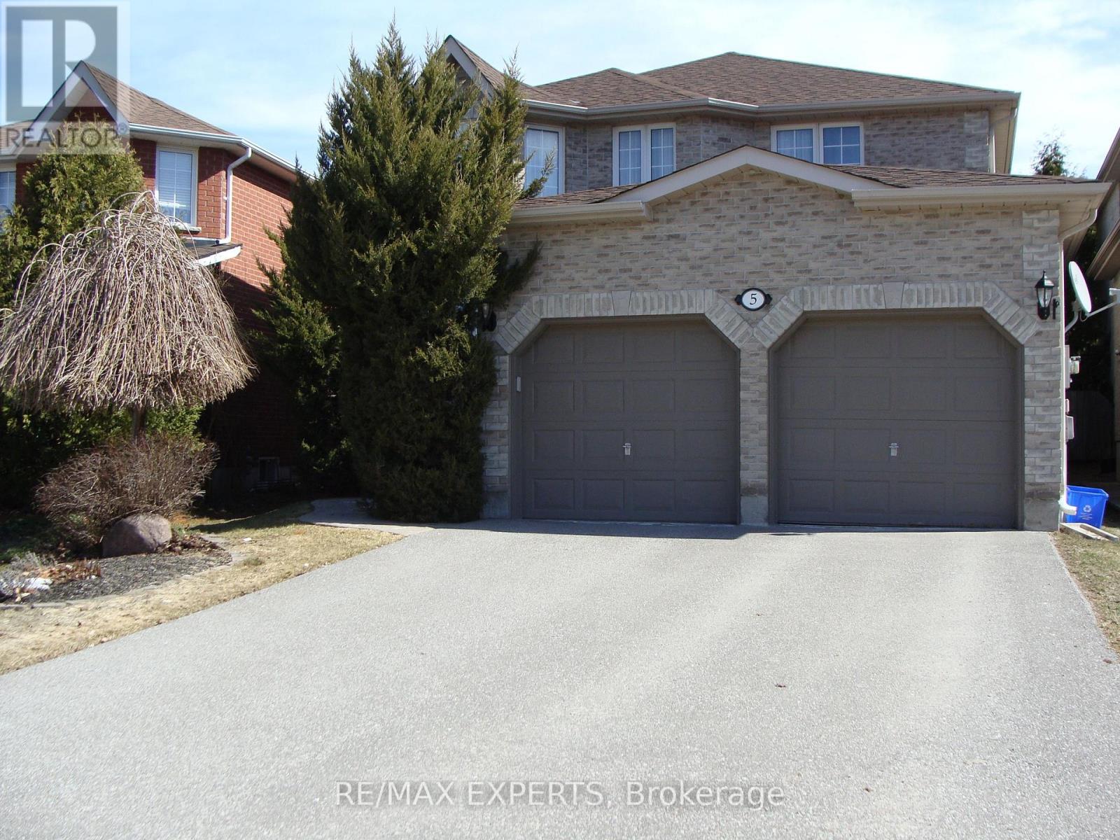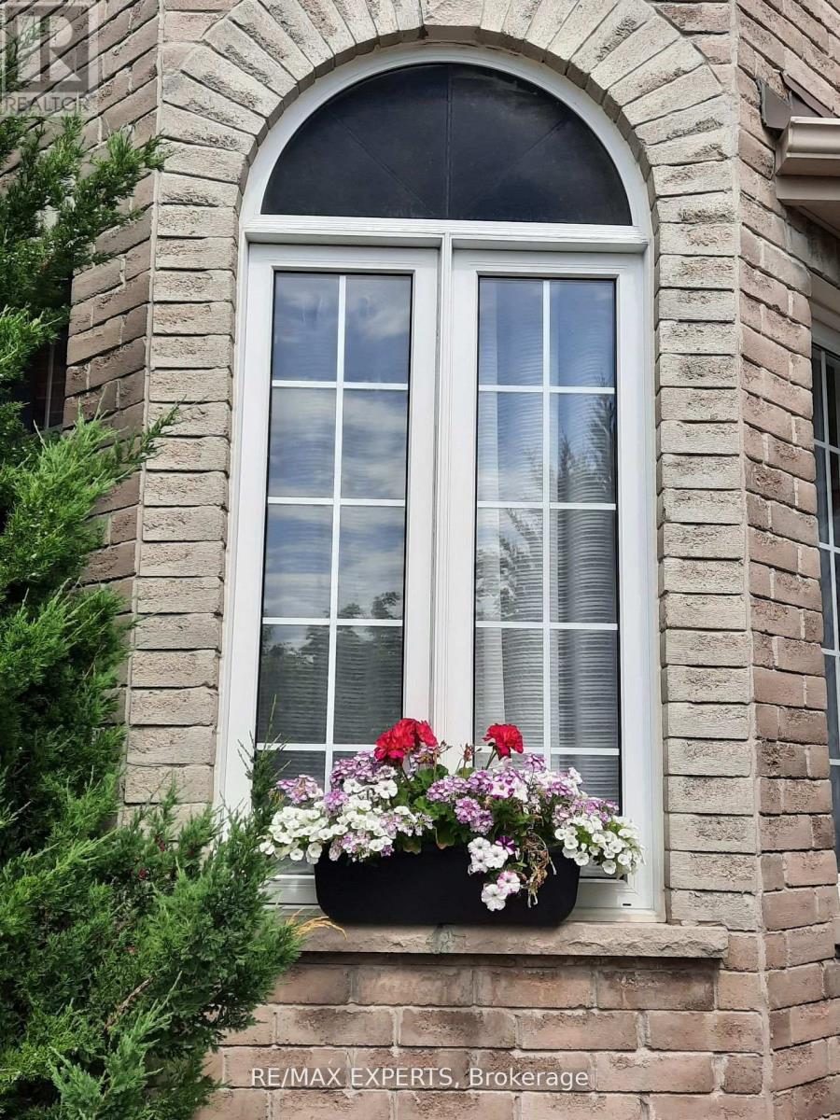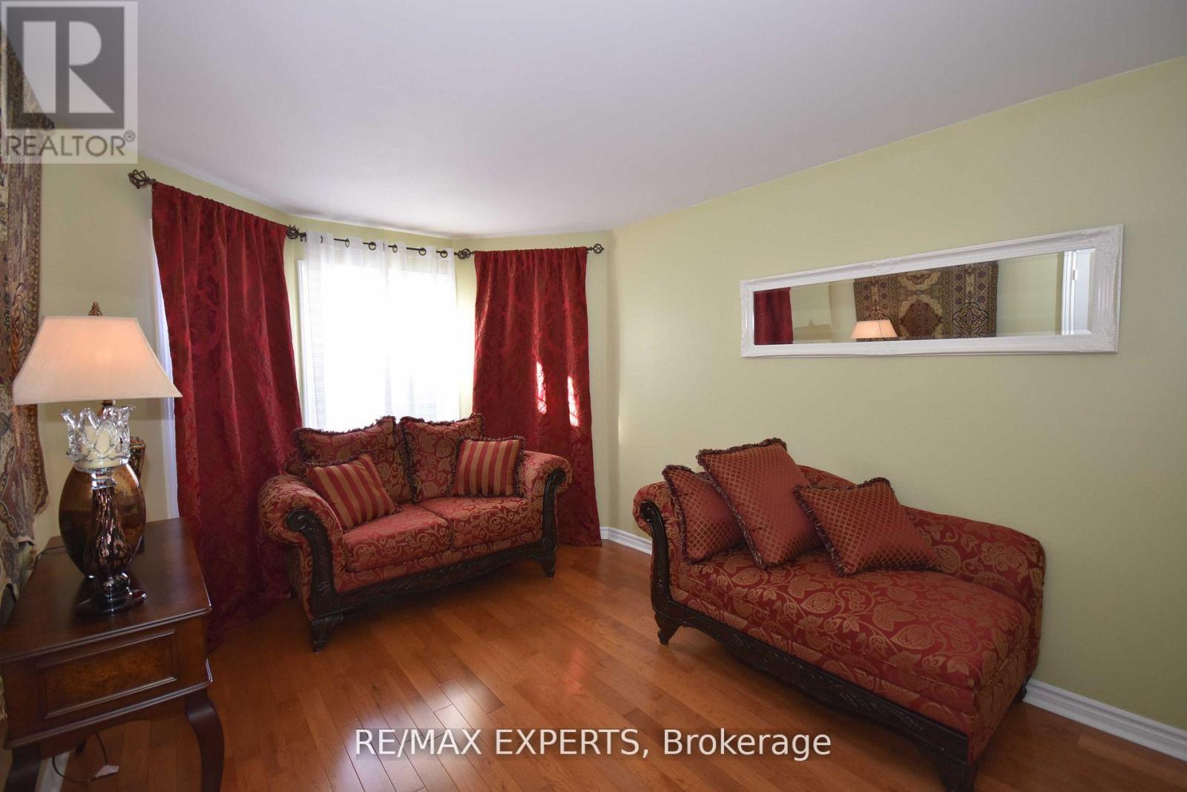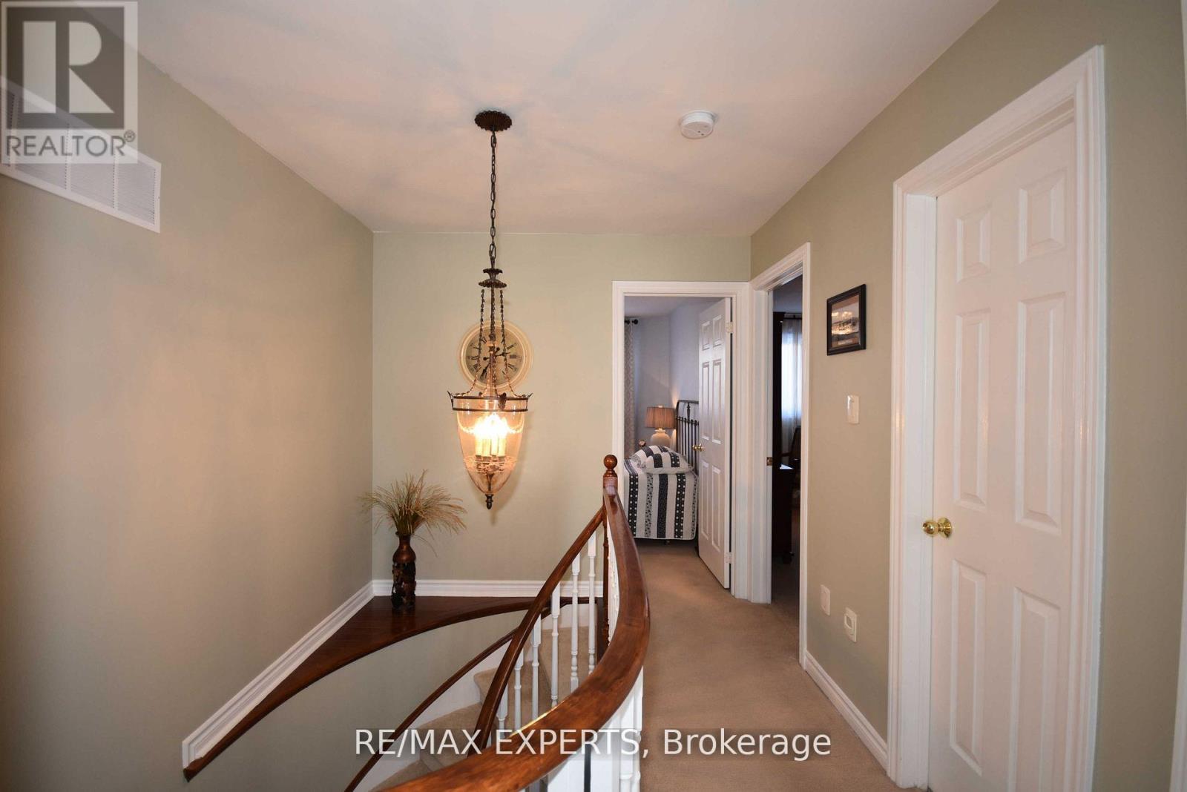5 Kelsey Crescent Barrie, Ontario L4N 0J5
$1,065,000
Immaculate ,Sun Filled Family 2210 Sqft Home in NUMBER ONE SOUTH BARRIE ARDAGH COMMUNITY Offering Comfort & Desirable Features! Spectacular 4 Bedroom, 3 Bathroom. Home is Nestled On Long Well Maintained Driveway for 4 Cars, Good Size Backyard Ideal for Relaxation & Outdoor Activities.2 Car Garage W/Entry to House. Perfectly Functional Layout W/Spacious Principal Rooms, Smooth Ceilings, Hardwood Floors on the First Floor & In the Prime Bedroom, Cozy Family Room w/Gas Fireplace, Dream Kitchen w/Upgraded S/S Appliances, Backsplash & Spacious Breakfast Area with Walk Out to Backyard. Main Floor Laundry! Partially Finished Basement w/Rough In, Cold Room, Central Vacuum. Nestled in Quiet Crescent, Surrounded By Family-Friendly Neighbourhood. Located Close to Top-Rated Schools, Parks, Walking & Hiking Trails(Ardagh Bluffs), Public Transit, Highway 400, Shops, Restaurants, 15 Min Drive to Simcoe Lake & Downtown of Barrie. Home Combines Elegance, Comfort. ***ROOF is 2 YEARS NEW,** DRIVEWAY 6 YEARS NEW LOOKS SUPER ,***SMOOTH CEILINGS ALL OVER THE ENTIRE PROPERTY. ****TASTEFULLY PAINTED IN NEUTRAL COLORS! *********Functionality, Making It Perfect for All Families!********* (id:61445)
Property Details
| MLS® Number | S12034562 |
| Property Type | Single Family |
| Community Name | Ardagh |
| AmenitiesNearBy | Park, Public Transit, Schools |
| CommunityFeatures | Community Centre |
| ParkingSpaceTotal | 6 |
| Structure | Shed |
| ViewType | View |
Building
| BathroomTotal | 3 |
| BedroomsAboveGround | 4 |
| BedroomsTotal | 4 |
| Amenities | Fireplace(s) |
| Appliances | Garage Door Opener Remote(s), Central Vacuum, Water Heater, Water Softener, Dishwasher, Dryer, Microwave, Stove, Washer, Refrigerator |
| BasementDevelopment | Partially Finished |
| BasementType | N/a (partially Finished) |
| ConstructionStyleAttachment | Detached |
| CoolingType | Central Air Conditioning |
| ExteriorFinish | Brick |
| FireplacePresent | Yes |
| FlooringType | Ceramic, Laminate, Concrete, Hardwood, Carpeted |
| HalfBathTotal | 1 |
| HeatingFuel | Natural Gas |
| HeatingType | Forced Air |
| StoriesTotal | 2 |
| SizeInterior | 1999.983 - 2499.9795 Sqft |
| Type | House |
| UtilityWater | Municipal Water |
Parking
| Attached Garage | |
| Garage |
Land
| Acreage | No |
| FenceType | Fenced Yard |
| LandAmenities | Park, Public Transit, Schools |
| Sewer | Sanitary Sewer |
| SizeDepth | 115 Ft |
| SizeFrontage | 40 Ft |
| SizeIrregular | 40 X 115 Ft |
| SizeTotalText | 40 X 115 Ft|under 1/2 Acre |
| ZoningDescription | Residential |
Rooms
| Level | Type | Length | Width | Dimensions |
|---|---|---|---|---|
| Second Level | Primary Bedroom | 6.5 m | 3.63 m | 6.5 m x 3.63 m |
| Second Level | Bedroom 2 | 3.64 m | 2.81 m | 3.64 m x 2.81 m |
| Second Level | Bedroom 3 | 4.3 m | 2.93 m | 4.3 m x 2.93 m |
| Second Level | Bedroom 4 | 3 m | 3.73 m | 3 m x 3.73 m |
| Basement | Recreational, Games Room | 6.46 m | 3.04 m | 6.46 m x 3.04 m |
| Basement | Cold Room | 1.45 m | 1.09 m | 1.45 m x 1.09 m |
| Basement | Utility Room | Measurements not available | ||
| Main Level | Foyer | 6.2 m | 3.81 m | 6.2 m x 3.81 m |
| Main Level | Laundry Room | 2.16 m | 2.19 m | 2.16 m x 2.19 m |
| Main Level | Living Room | 4.47 m | 3.13 m | 4.47 m x 3.13 m |
| Main Level | Dining Room | 3.18 m | 3.12 m | 3.18 m x 3.12 m |
| Main Level | Family Room | 5.86 m | 3.02 m | 5.86 m x 3.02 m |
| Main Level | Kitchen | 2.86 m | 3.25 m | 2.86 m x 3.25 m |
| Main Level | Eating Area | 3.6 m | 2.9 m | 3.6 m x 2.9 m |
https://www.realtor.ca/real-estate/28058226/5-kelsey-crescent-barrie-ardagh-ardagh
Interested?
Contact us for more information
Tatiana Jdan
Broker
277 Cityview Blvd Unit: 16
Vaughan, Ontario L4H 5A4





































