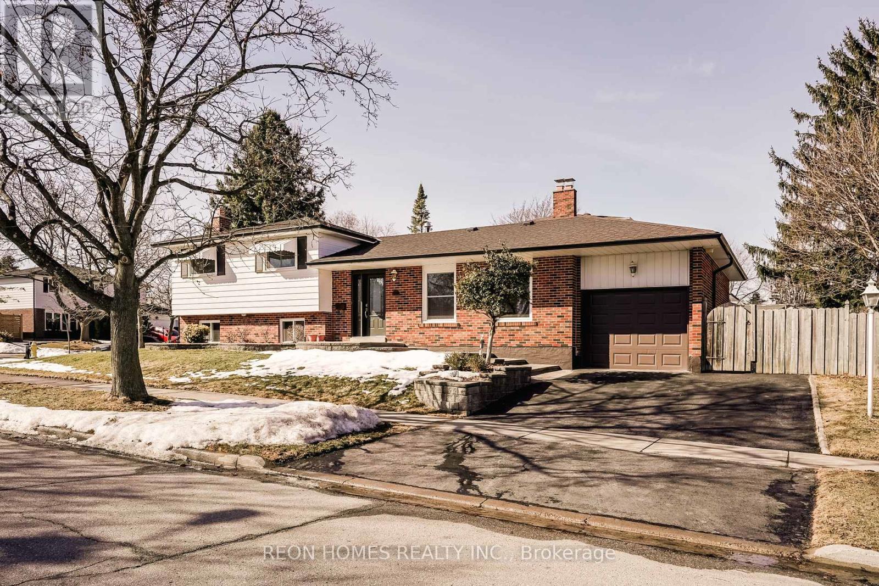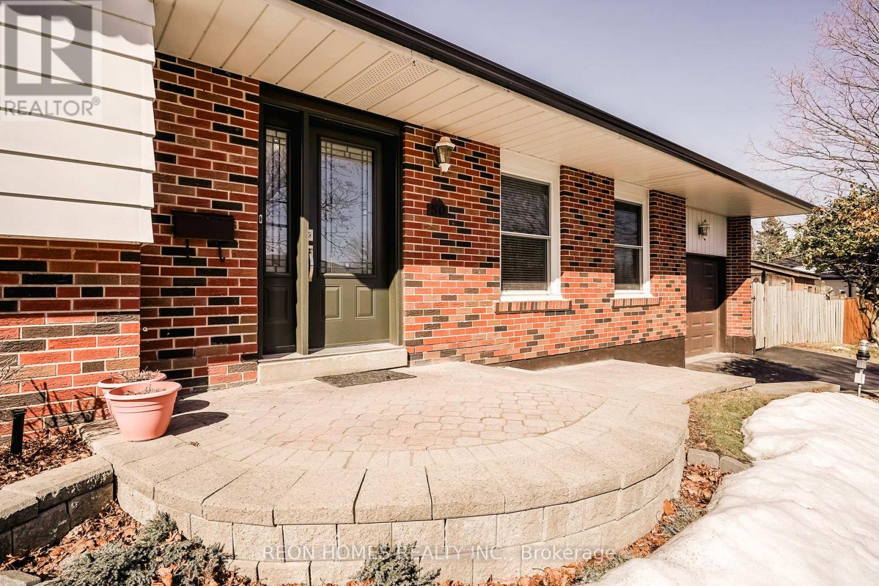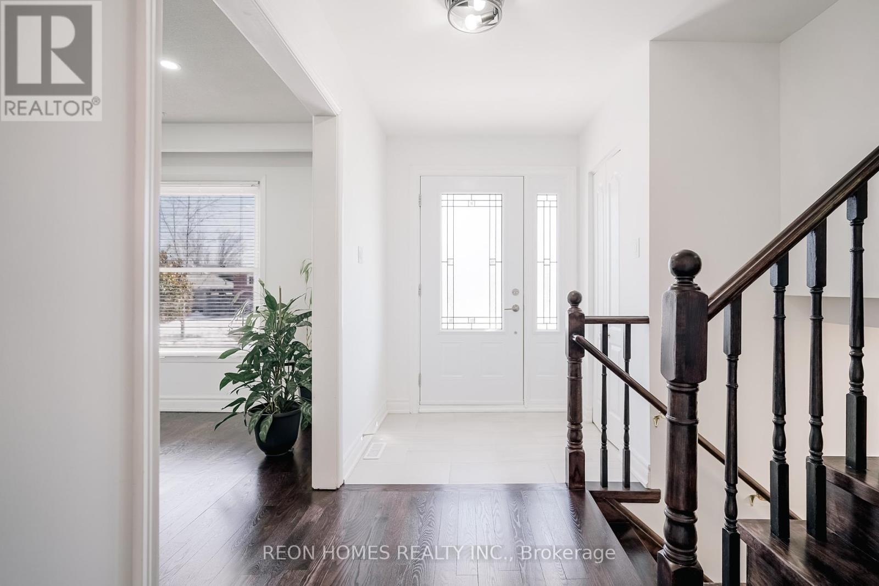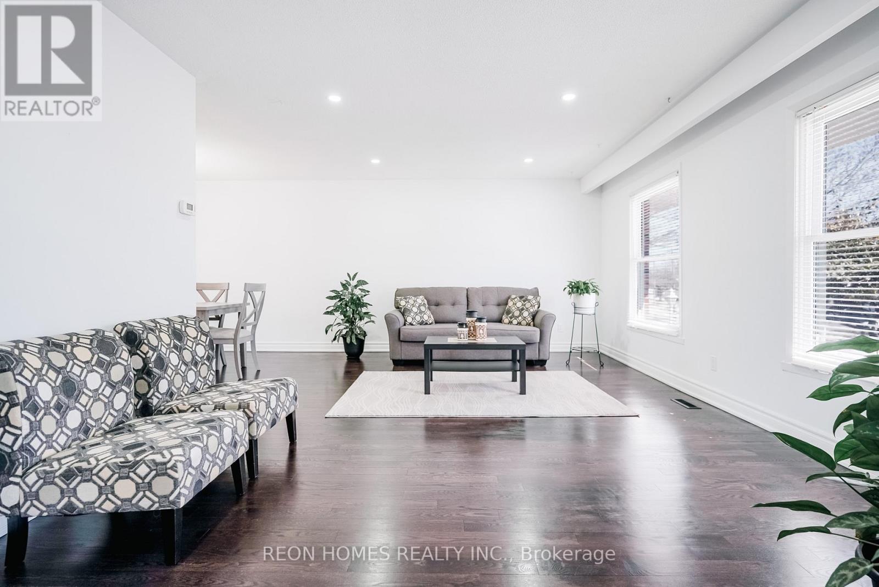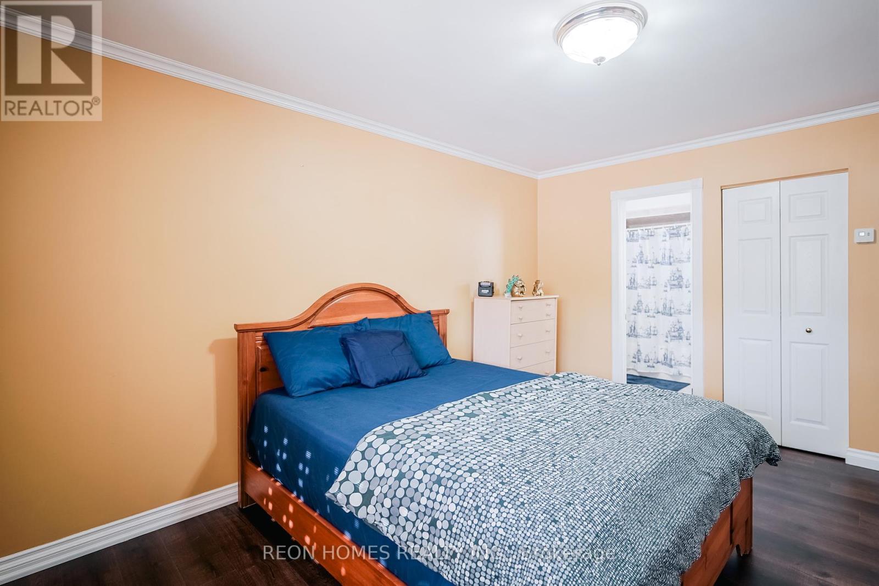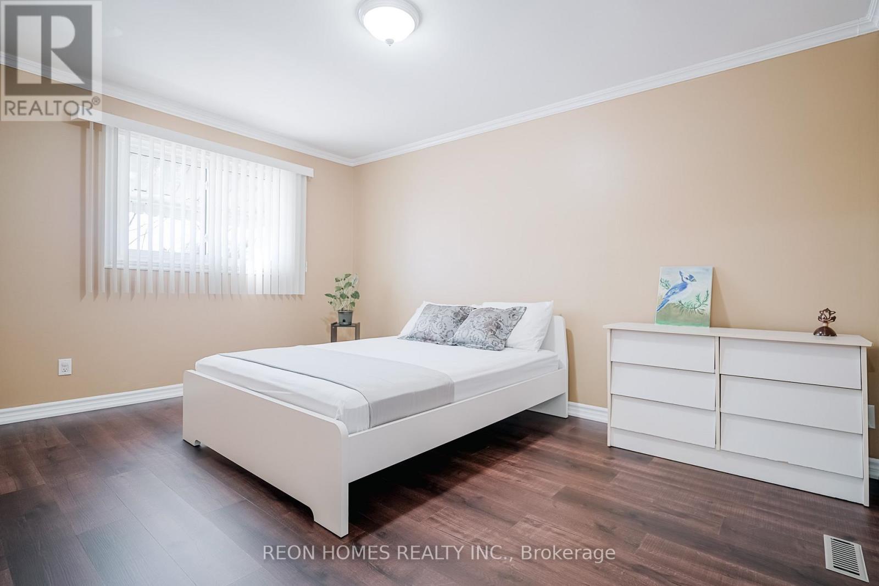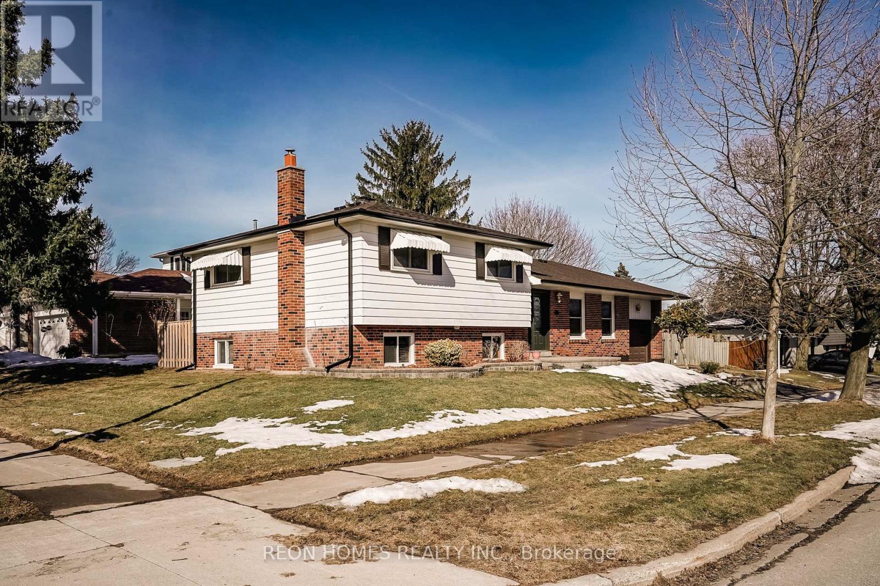50 Chapais Crescent Toronto, Ontario M1C 2C5
$1,149,000
Step into this exquisite corner unit family home nestled in the highly desirable Centennial neighborhood. This detached 4-level side-split residence is located on a peaceful family-friendly street and boasts 3+1 bedrooms and 2 bathrooms. The home features a spacious eat-in kitchen, beautiful hardwood floors, and elegant pot lighting throughout. The open-concept living and dining spaces are ideal for entertaining, with large windows that flood the area with natural light and create a welcoming atmosphere. Ideally situated near the lake, GO station, public transit, Hwy 401, shopping centers, places of worship, schools, and scenic walking trails, this home offers both comfort and convenience. Don't miss out! (id:61445)
Property Details
| MLS® Number | E12015027 |
| Property Type | Single Family |
| Community Name | Centennial Scarborough |
| ParkingSpaceTotal | 3 |
Building
| BathroomTotal | 2 |
| BedroomsAboveGround | 3 |
| BedroomsBelowGround | 2 |
| BedroomsTotal | 5 |
| Appliances | Central Vacuum, Dishwasher, Dryer, Microwave, Stove, Washer, Window Coverings, Refrigerator |
| BasementDevelopment | Finished |
| BasementType | N/a (finished) |
| ConstructionStyleAttachment | Detached |
| ConstructionStyleSplitLevel | Sidesplit |
| CoolingType | Central Air Conditioning |
| ExteriorFinish | Aluminum Siding, Brick |
| FireplacePresent | Yes |
| FlooringType | Hardwood, Tile, Carpeted, Laminate |
| FoundationType | Brick |
| HeatingFuel | Natural Gas |
| HeatingType | Forced Air |
| SizeInterior | 1100 - 1500 Sqft |
| Type | House |
| UtilityWater | Municipal Water |
Parking
| Attached Garage | |
| Garage |
Land
| Acreage | No |
| Sewer | Sanitary Sewer |
| SizeDepth | 110 Ft |
| SizeFrontage | 50 Ft |
| SizeIrregular | 50 X 110 Ft |
| SizeTotalText | 50 X 110 Ft |
Rooms
| Level | Type | Length | Width | Dimensions |
|---|---|---|---|---|
| Basement | Recreational, Games Room | 5.74 m | 4.24 m | 5.74 m x 4.24 m |
| Lower Level | Bedroom 4 | 3.89 m | 3.35 m | 3.89 m x 3.35 m |
| Lower Level | Family Room | 5.08 m | 3.89 m | 5.08 m x 3.89 m |
| Main Level | Living Room | 5.43 m | 3.93 m | 5.43 m x 3.93 m |
| Main Level | Dining Room | 3.27 m | 3.09 m | 3.27 m x 3.09 m |
| Main Level | Kitchen | 4.81 m | 3.35 m | 4.81 m x 3.35 m |
| Upper Level | Primary Bedroom | 4.45 m | 3.45 m | 4.45 m x 3.45 m |
| Upper Level | Bedroom 2 | 4.45 m | 3.21 m | 4.45 m x 3.21 m |
| Upper Level | Bedroom 3 | 3.19 m | 2.85 m | 3.19 m x 2.85 m |
Interested?
Contact us for more information
Jeyanthe Sritharan
Broker
25 Karachi Drive #18
Markham, Ontario L3S 0B5
Seelan Siva Aiyadurai
Broker
25 Karachi Drive #18
Markham, Ontario L3S 0B5

