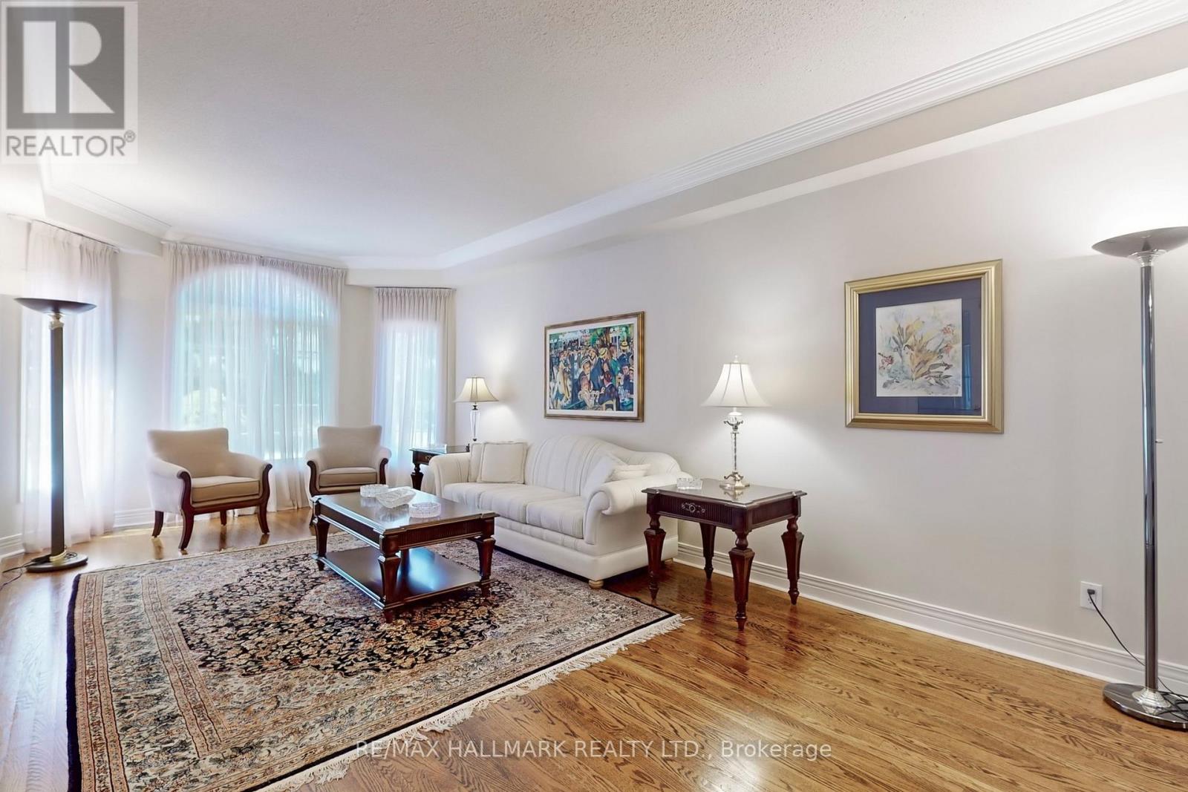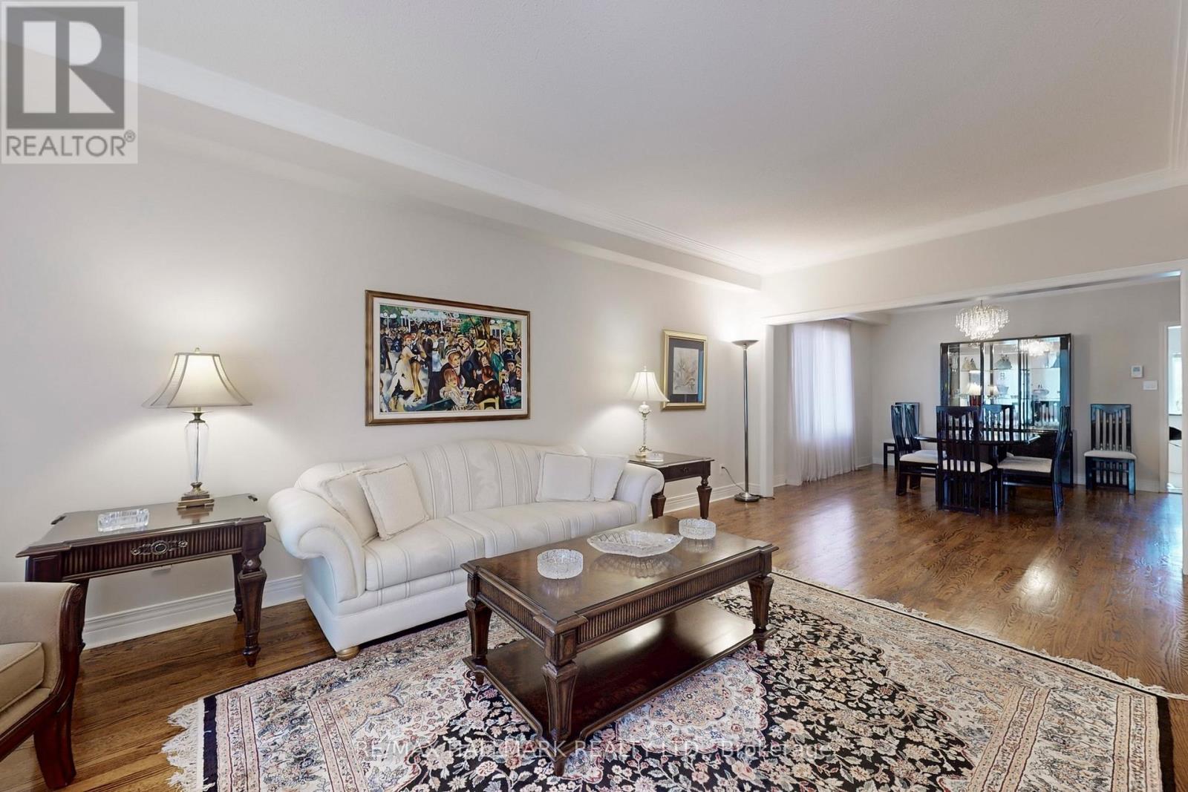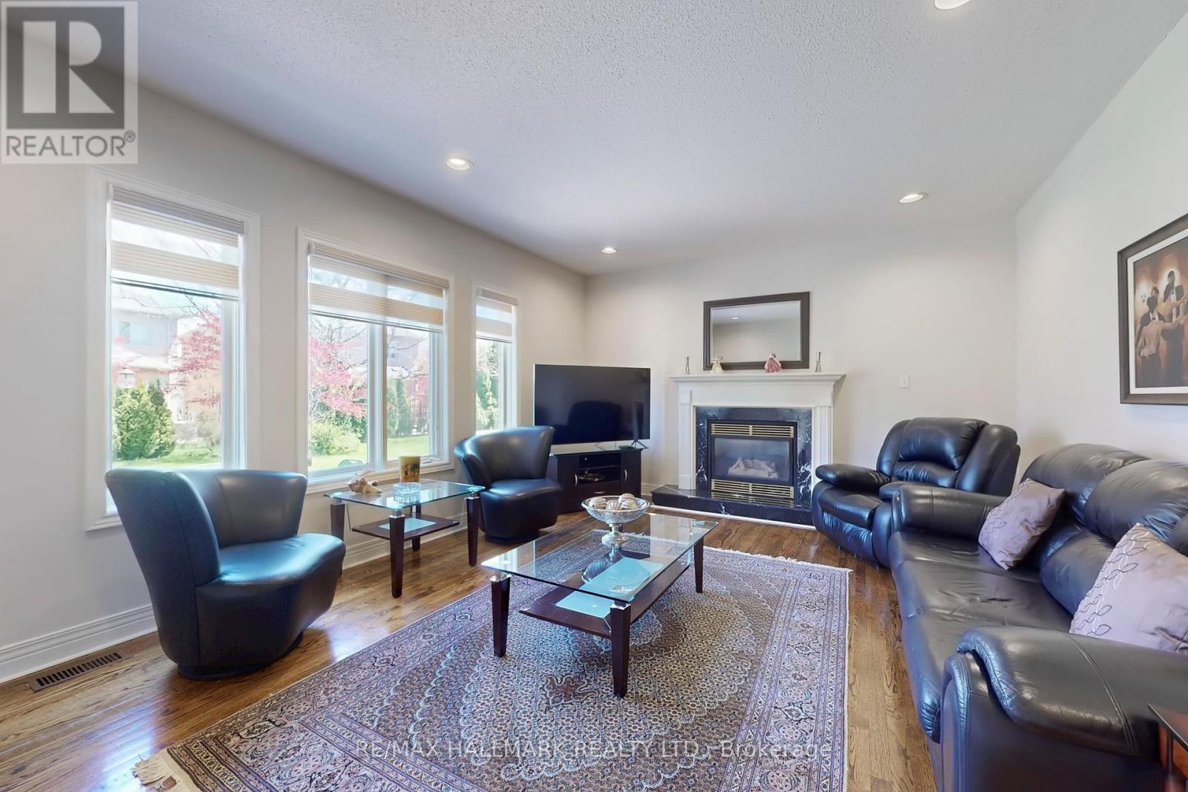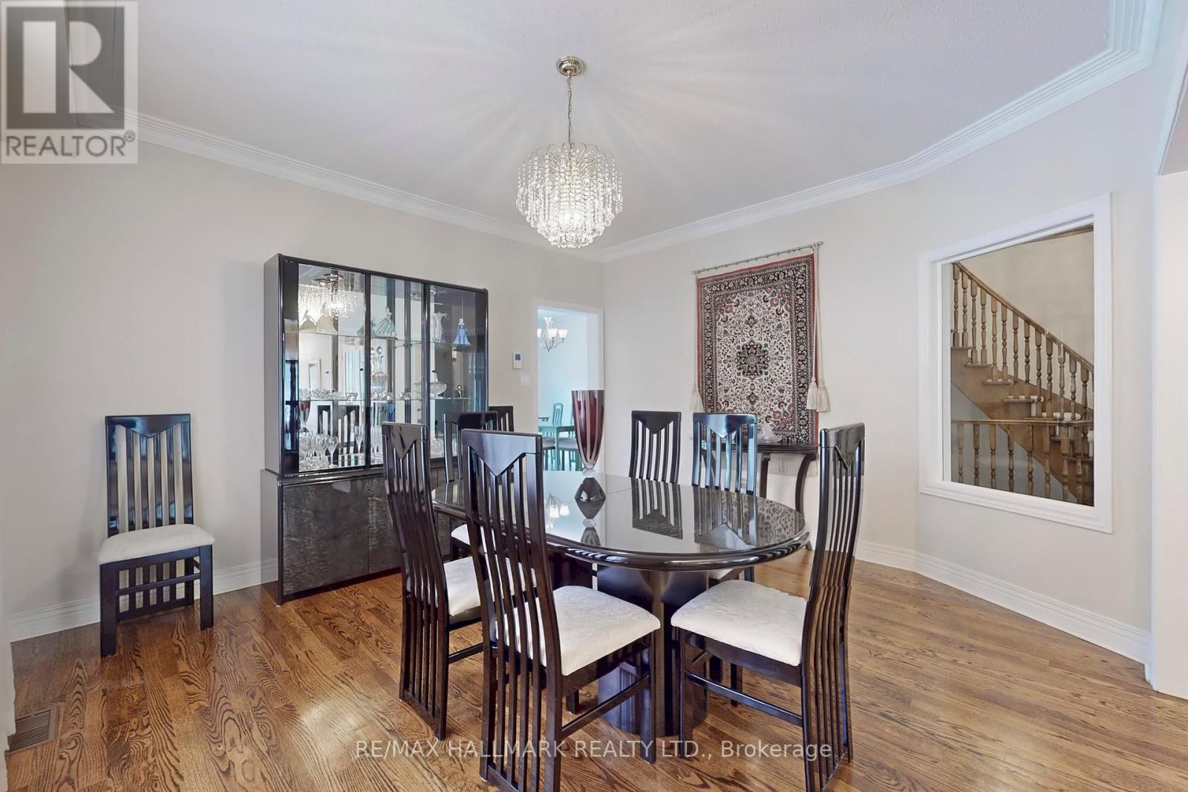50 Yellow Birch Crescent Richmond Hill, Ontario L4B 3R4
4 Bedroom
5 Bathroom
3500 - 5000 sqft
Fireplace
Central Air Conditioning
Forced Air
$2,588,000
original owner first time offered in the market, this well cared for home in the heart of Bayview Hunt club Richmondhill, located in the top Ranked york region school District.close to Parks,Movie Theatre Restaurant , Place of Worship, Hwy 7,404,407, Go Train, w/3 car garage & interlocking Driveway, very elegant and functional layout, Meticulously maintained, a pleasure to see and own. (id:61445)
Property Details
| MLS® Number | N12139389 |
| Property Type | Single Family |
| Community Name | Langstaff |
| ParkingSpaceTotal | 6 |
Building
| BathroomTotal | 5 |
| BedroomsAboveGround | 4 |
| BedroomsTotal | 4 |
| Age | 16 To 30 Years |
| Appliances | Water Heater, Garage Door Opener Remote(s), Central Vacuum, Water Meter, Dishwasher, Dryer, Garage Door Opener, Stove, Washer, Window Coverings, Refrigerator |
| BasementDevelopment | Partially Finished |
| BasementType | N/a (partially Finished) |
| ConstructionStyleAttachment | Detached |
| CoolingType | Central Air Conditioning |
| ExteriorFinish | Brick |
| FireplacePresent | Yes |
| FireplaceTotal | 1 |
| FlooringType | Hardwood, Laminate |
| FoundationType | Concrete |
| HalfBathTotal | 2 |
| HeatingFuel | Natural Gas |
| HeatingType | Forced Air |
| StoriesTotal | 2 |
| SizeInterior | 3500 - 5000 Sqft |
| Type | House |
| UtilityWater | Municipal Water |
Parking
| Attached Garage | |
| Garage |
Land
| Acreage | No |
| Sewer | Sanitary Sewer |
| SizeDepth | 121 Ft ,4 In |
| SizeFrontage | 59 Ft |
| SizeIrregular | 59 X 121.4 Ft |
| SizeTotalText | 59 X 121.4 Ft |
Rooms
| Level | Type | Length | Width | Dimensions |
|---|---|---|---|---|
| Second Level | Primary Bedroom | 9.05 m | 7.41 m | 9.05 m x 7.41 m |
| Second Level | Bedroom 2 | 4.78 m | 3.93 m | 4.78 m x 3.93 m |
| Second Level | Bedroom 3 | 4.85 m | 4.59 m | 4.85 m x 4.59 m |
| Second Level | Bedroom 4 | 3.8 m | 4.59 m | 3.8 m x 4.59 m |
| Basement | Recreational, Games Room | 9.3 m | 5.7 m | 9.3 m x 5.7 m |
| Main Level | Living Room | 5.57 m | 3.93 m | 5.57 m x 3.93 m |
| Main Level | Dining Room | 4.59 m | 4.26 m | 4.59 m x 4.26 m |
| Main Level | Family Room | 6.23 m | 4.59 m | 6.23 m x 4.59 m |
| Main Level | Office | 4.26 m | 3.6 m | 4.26 m x 3.6 m |
| Main Level | Kitchen | 3.28 m | 4.59 m | 3.28 m x 4.59 m |
| Main Level | Eating Area | 3.93 m | 4.59 m | 3.93 m x 4.59 m |
Interested?
Contact us for more information
Berthe Ramani
Broker
RE/MAX Hallmark Realty Ltd.
685 Sheppard Ave E #401
Toronto, Ontario M2K 1B6
685 Sheppard Ave E #401
Toronto, Ontario M2K 1B6






























