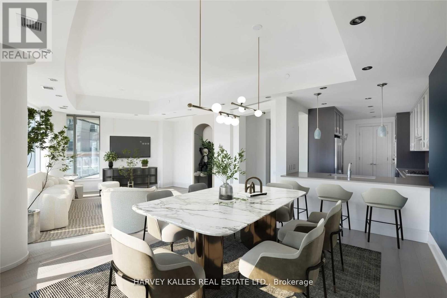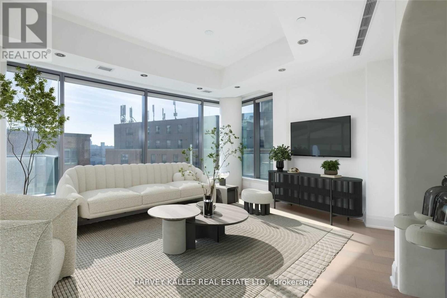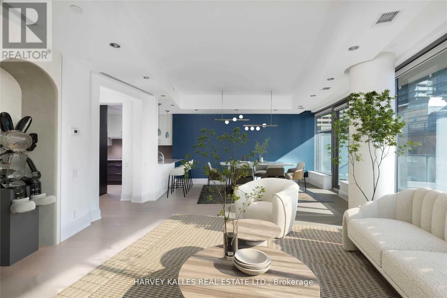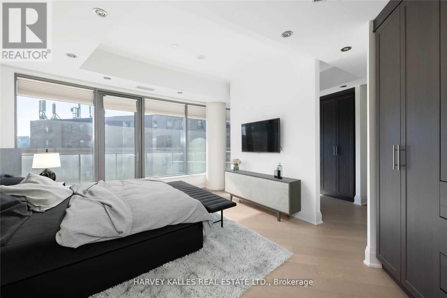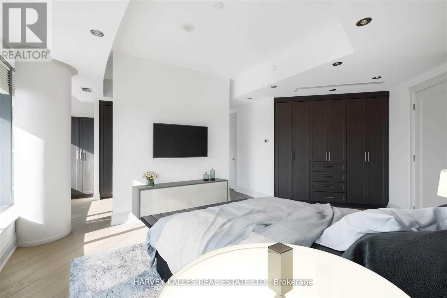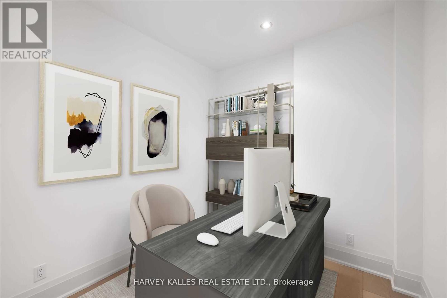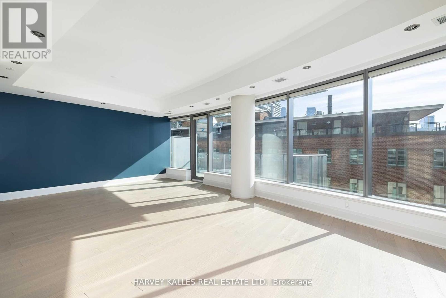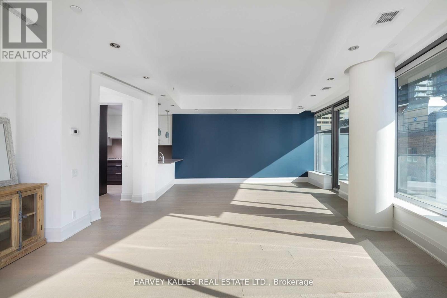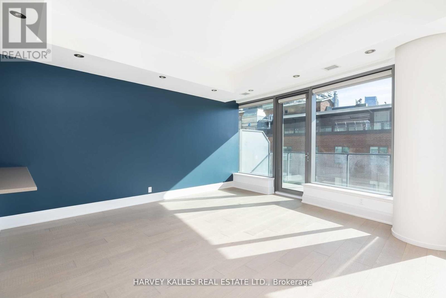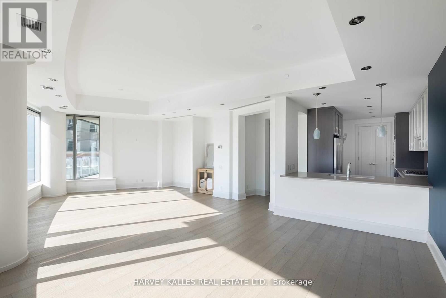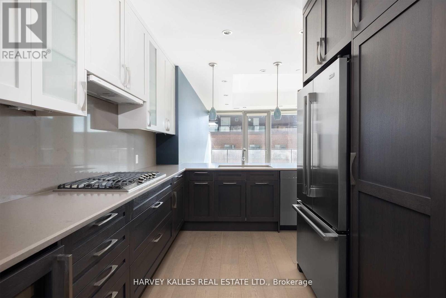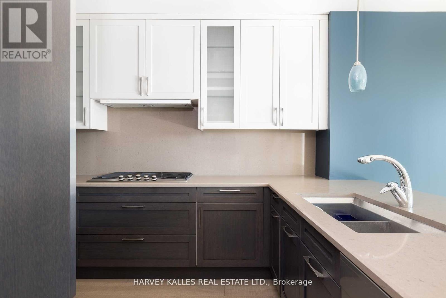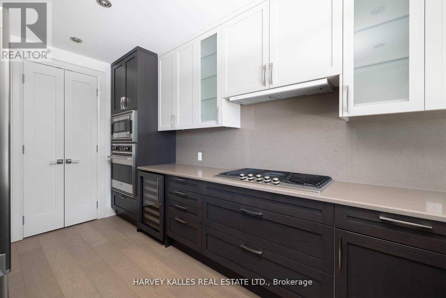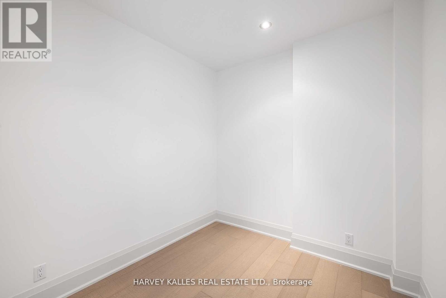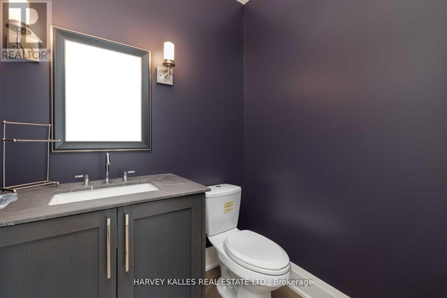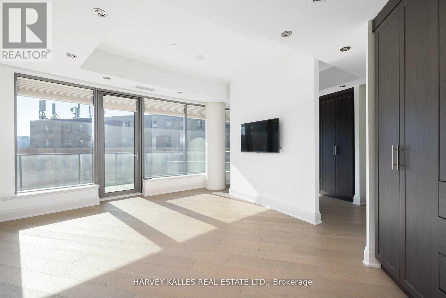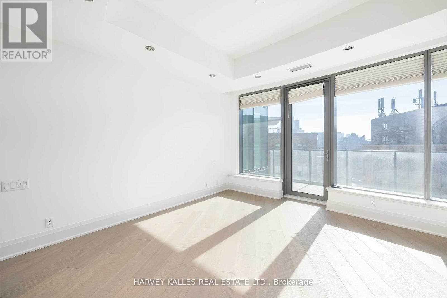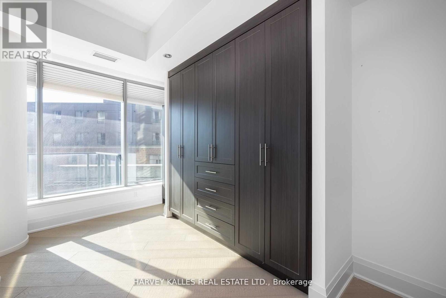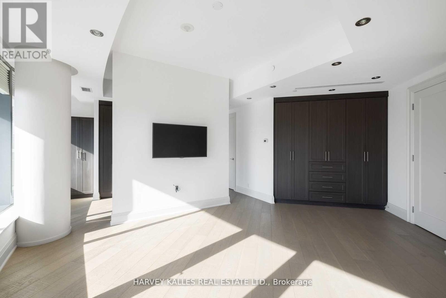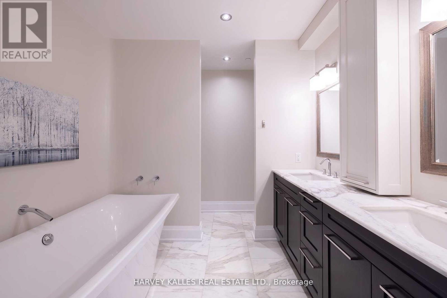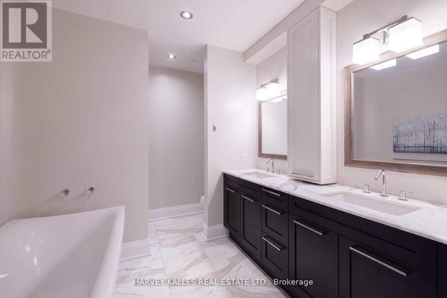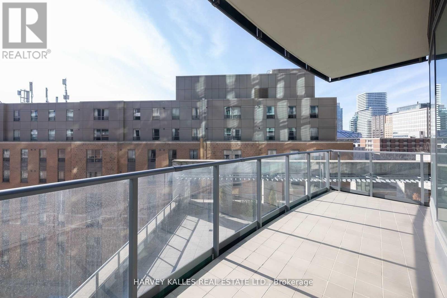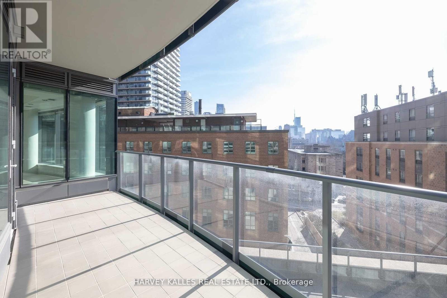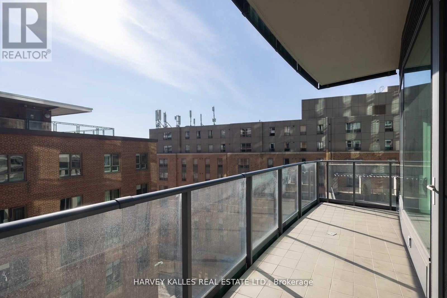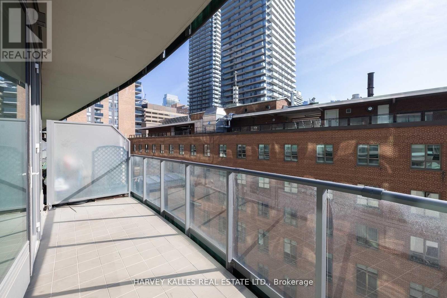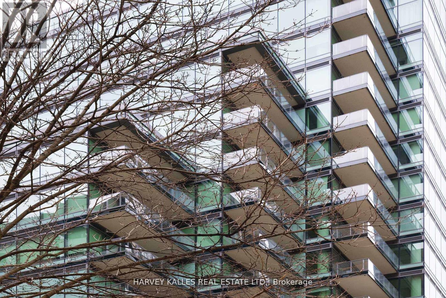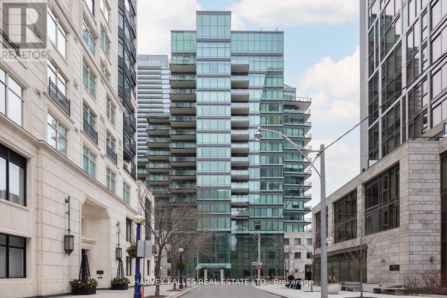503 - 77 Charles Street W Toronto, Ontario M5S 0B2
$2,098,000Maintenance, Common Area Maintenance, Insurance, Parking, Water, Heat
$2,578.90 Monthly
Maintenance, Common Area Maintenance, Insurance, Parking, Water, Heat
$2,578.90 MonthlyWelcome Home To 77 Charles - This 1,549 Sq Ft 1 Bedroom + Den 2 Bath Unit Is Flooded w/ Light, Has Ample Living Space w/ South Views, 10 Foot Ceilings, Chef's Kitchen With Viking Appliances, Spacious Master Bedroom With Custom Closets, Lavish Master Ensuite And Two Balconies. This Suite Is Perfect For Entertaining And It's In A Building That Is Sure To Impress! A Boutique Building W/ Only 50 Suites Designed By Architect Yann Weymouth (The Louvre). (id:61445)
Property Details
| MLS® Number | C11995237 |
| Property Type | Single Family |
| Community Name | Bay Street Corridor |
| AmenitiesNearBy | Hospital, Park, Place Of Worship, Public Transit, Schools |
| CommunityFeatures | Pet Restrictions |
| ParkingSpaceTotal | 1 |
Building
| BathroomTotal | 2 |
| BedroomsAboveGround | 1 |
| BedroomsBelowGround | 1 |
| BedroomsTotal | 2 |
| Age | 6 To 10 Years |
| Amenities | Security/concierge, Exercise Centre, Party Room, Visitor Parking, Storage - Locker |
| Appliances | Dryer, Microwave, Stove, Washer, Window Coverings, Wine Fridge, Refrigerator |
| CoolingType | Central Air Conditioning |
| ExteriorFinish | Concrete |
| FlooringType | Hardwood |
| HalfBathTotal | 1 |
| HeatingFuel | Natural Gas |
| HeatingType | Forced Air |
| SizeInterior | 1399.9886 - 1598.9864 Sqft |
| Type | Apartment |
Parking
| Underground | |
| Garage |
Land
| Acreage | No |
| LandAmenities | Hospital, Park, Place Of Worship, Public Transit, Schools |
Rooms
| Level | Type | Length | Width | Dimensions |
|---|---|---|---|---|
| Flat | Foyer | 1.83 m | 1.73 m | 1.83 m x 1.73 m |
| Flat | Living Room | 9.07 m | 6.22 m | 9.07 m x 6.22 m |
| Flat | Kitchen | 4.62 m | 2.9 m | 4.62 m x 2.9 m |
| Flat | Den | 2.18 m | 2.03 m | 2.18 m x 2.03 m |
| Flat | Primary Bedroom | 7.21 m | 4.39 m | 7.21 m x 4.39 m |
| Flat | Other | 5.39 m | 1.83 m | 5.39 m x 1.83 m |
| Flat | Other | 5.76 m | 1.83 m | 5.76 m x 1.83 m |
Interested?
Contact us for more information
Zack Fenwick
Salesperson
2145 Avenue Road
Toronto, Ontario M5M 4B2
Erik Paige
Broker
2145 Avenue Road
Toronto, Ontario M5M 4B2
Celine Mann
Salesperson
2145 Avenue Road
Toronto, Ontario M5M 4B2

