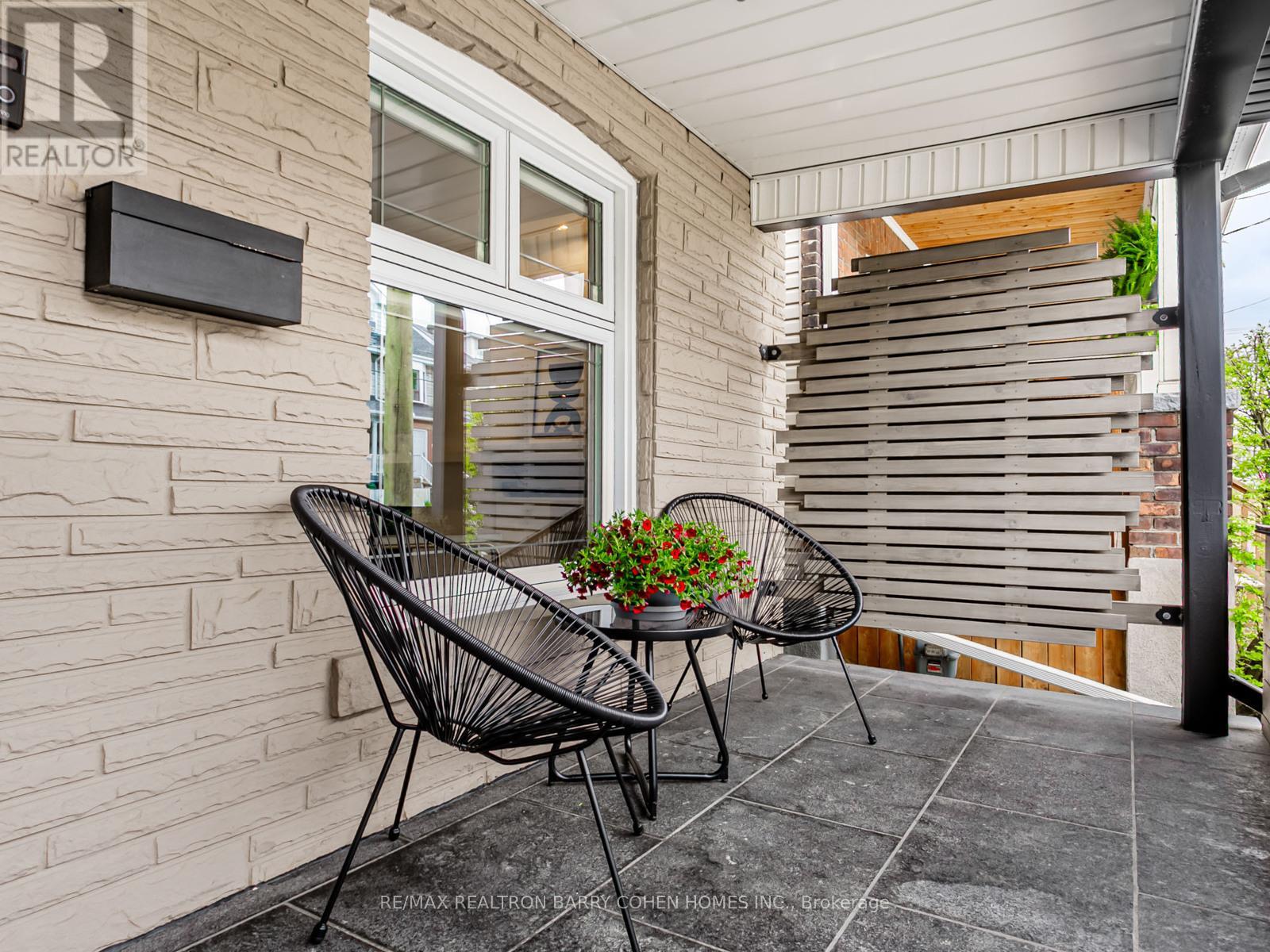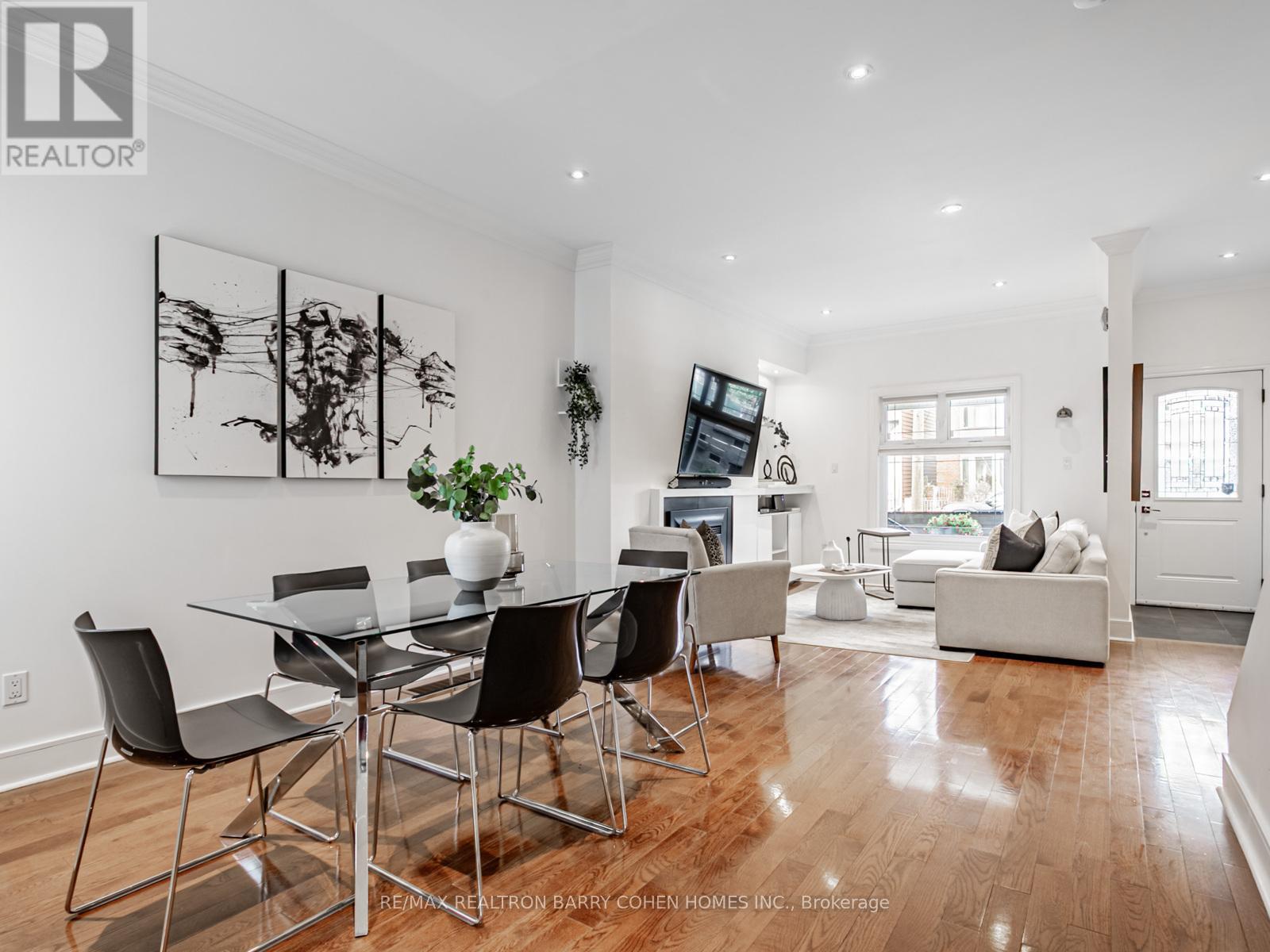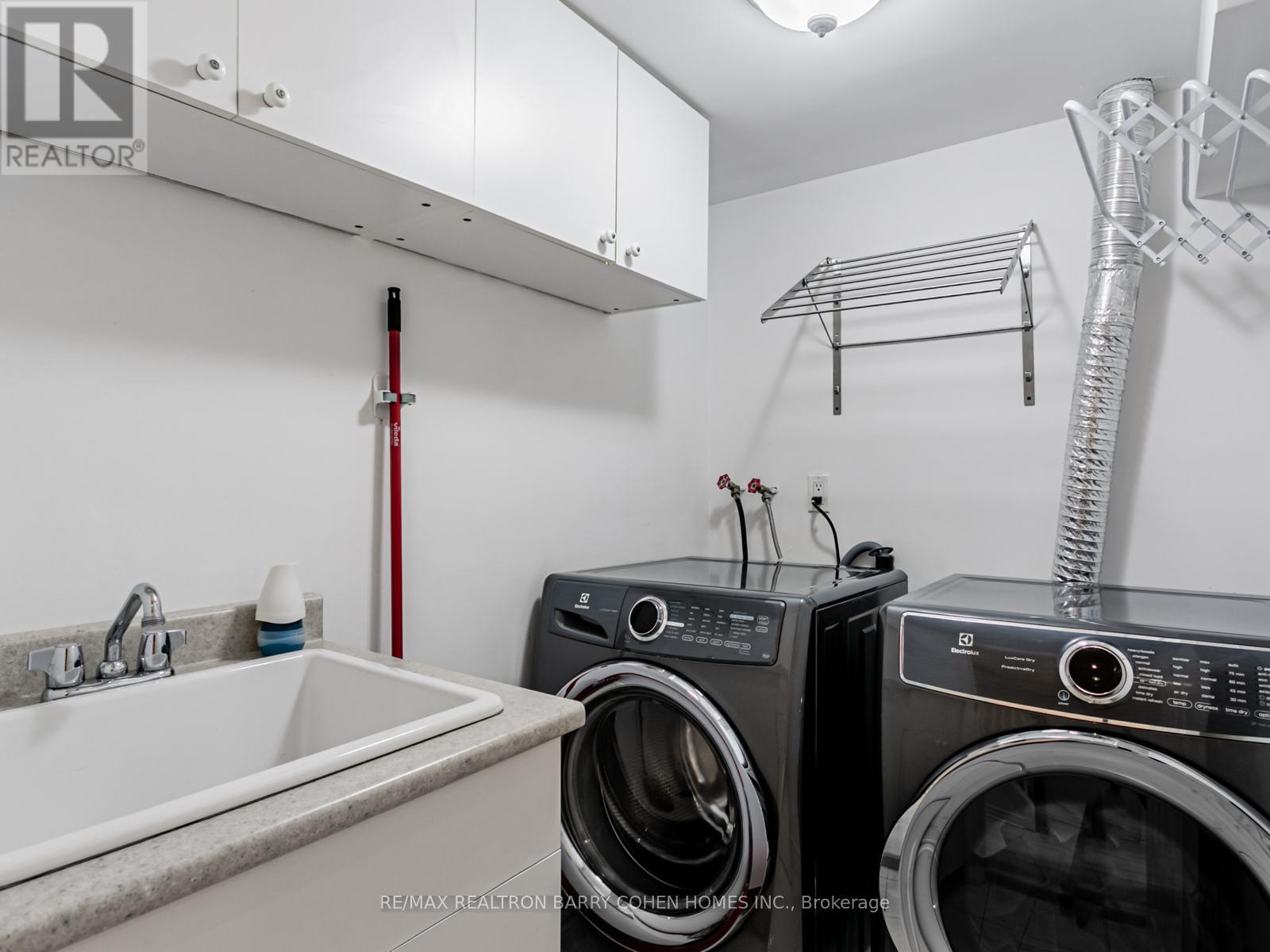506 Pape Avenue Toronto, Ontario M4K 3R2
$1,599,000
Stunning Detached Home; Luxury meets Convenience. Fully renovated gem, nestled in most desirable North Riverdale, steps from Withrow Park. This home has everything you are looking for! Rare, four bed, three full bath layout. Open-concept main floor boasting 9-foot ceilings, gas fireplace. Gourmet chef inspired kitchen with stainless steel appliances, breakfast bar, walkout to the backyard terrace, and carport. Private 3rd floor Primary bedroom retreat with 3-piece ensuite and spacious closets. Lower level includes a rec room, 3 piece bathroom, laundry room and storage galore. Custom upgrades throughout include privacy screens, backyard shed, beautifully designed granite work in the front and rear. Commuting is a breeze; TTC accessible, plus spacious covered carport offers potential for two-car parking. Move in and enjoy everything this home and location have to offer! (id:61445)
Property Details
| MLS® Number | E12128406 |
| Property Type | Single Family |
| Community Name | North Riverdale |
| AmenitiesNearBy | Park, Public Transit |
| Features | Lane |
| ParkingSpaceTotal | 1 |
| Structure | Shed |
Building
| BathroomTotal | 3 |
| BedroomsAboveGround | 4 |
| BedroomsBelowGround | 1 |
| BedroomsTotal | 5 |
| Appliances | Alarm System, Dishwasher, Dryer, Microwave, Hood Fan, Stove, Washer, Window Coverings, Refrigerator |
| BasementDevelopment | Finished |
| BasementType | Full (finished) |
| ConstructionStyleAttachment | Detached |
| CoolingType | Central Air Conditioning |
| ExteriorFinish | Brick Facing, Vinyl Siding |
| FireplacePresent | Yes |
| FlooringType | Hardwood, Slate, Laminate |
| FoundationType | Unknown |
| HeatingFuel | Natural Gas |
| HeatingType | Forced Air |
| StoriesTotal | 3 |
| SizeInterior | 1500 - 2000 Sqft |
| Type | House |
| UtilityWater | Municipal Water |
Parking
| Carport | |
| Garage |
Land
| Acreage | No |
| LandAmenities | Park, Public Transit |
| Sewer | Sanitary Sewer |
| SizeDepth | 100 Ft |
| SizeFrontage | 18 Ft ,6 In |
| SizeIrregular | 18.5 X 100 Ft |
| SizeTotalText | 18.5 X 100 Ft |
Rooms
| Level | Type | Length | Width | Dimensions |
|---|---|---|---|---|
| Second Level | Bedroom 2 | 4.35 m | 3.7 m | 4.35 m x 3.7 m |
| Second Level | Bedroom 3 | 3.9 m | 3 m | 3.9 m x 3 m |
| Second Level | Bedroom 4 | 3.38 m | 2.9 m | 3.38 m x 2.9 m |
| Third Level | Primary Bedroom | 7.5 m | 3.9 m | 7.5 m x 3.9 m |
| Basement | Family Room | 5.03 m | 3 m | 5.03 m x 3 m |
| Basement | Office | 2.9 m | 2.63 m | 2.9 m x 2.63 m |
| Main Level | Living Room | 7.61 m | 3.88 m | 7.61 m x 3.88 m |
| Main Level | Dining Room | 7.61 m | 3.88 m | 7.61 m x 3.88 m |
| Main Level | Kitchen | 4.72 m | 3.33 m | 4.72 m x 3.33 m |
https://www.realtor.ca/real-estate/28268788/506-pape-avenue-toronto-north-riverdale-north-riverdale
Interested?
Contact us for more information
Wendy Joffe
Salesperson
309 York Mills Ro Unit 7
Toronto, Ontario M2L 1L3





















