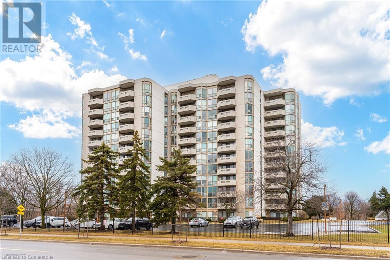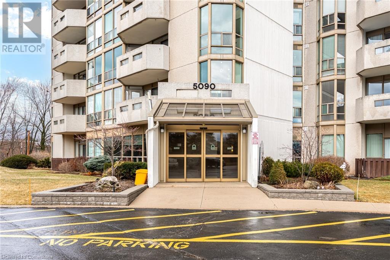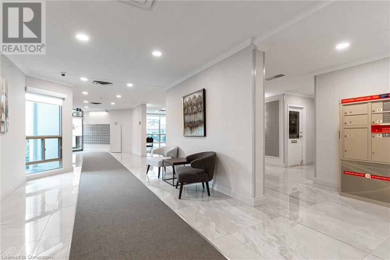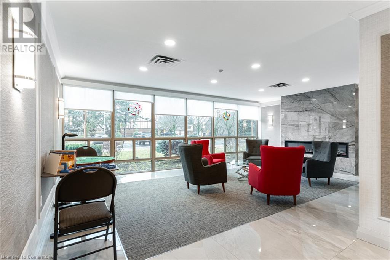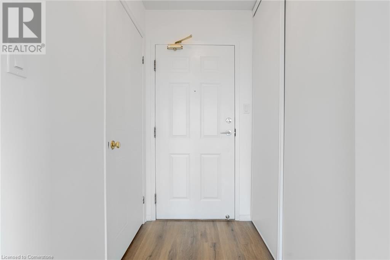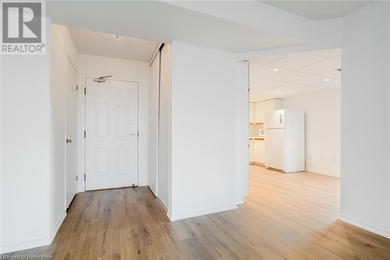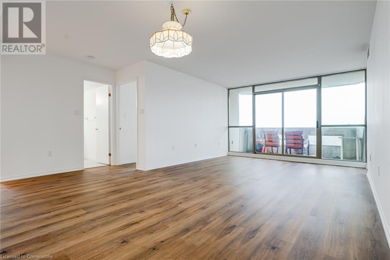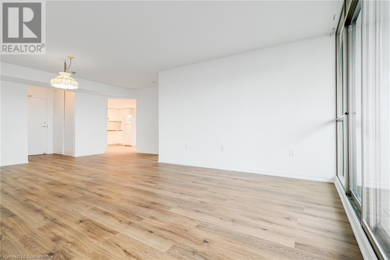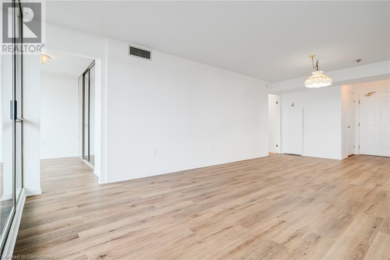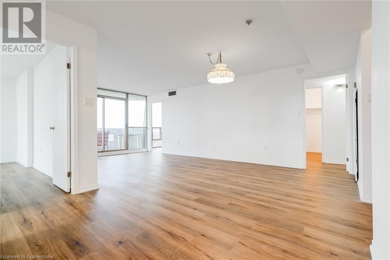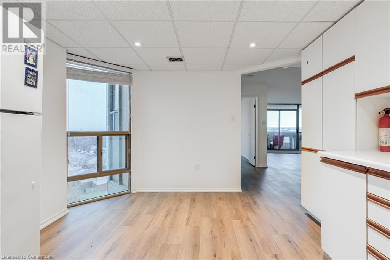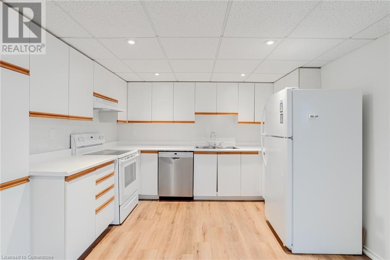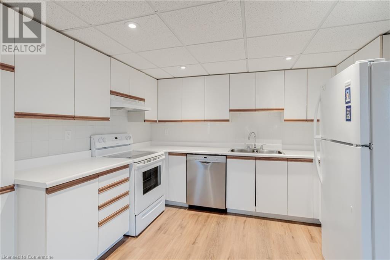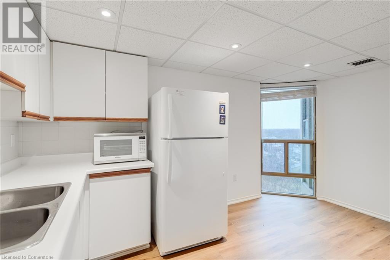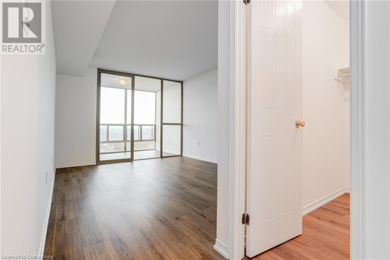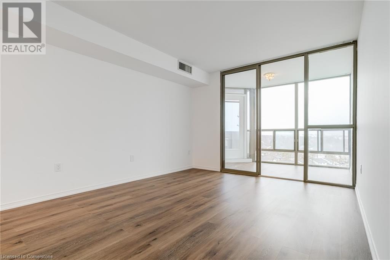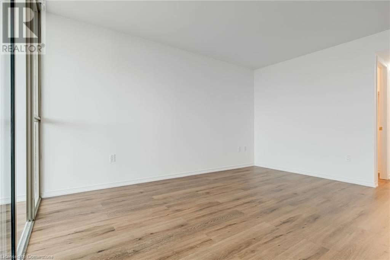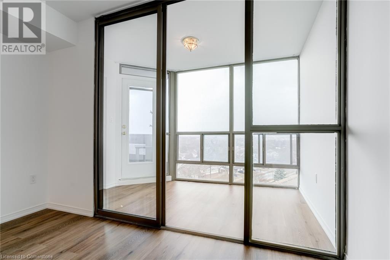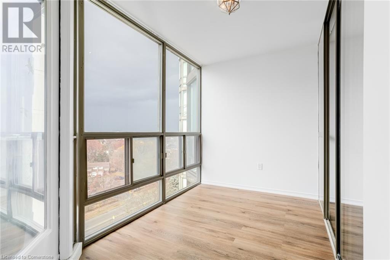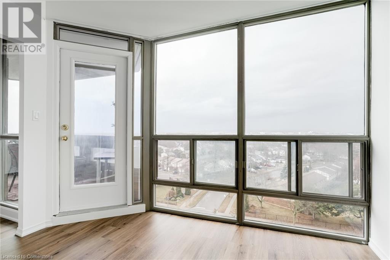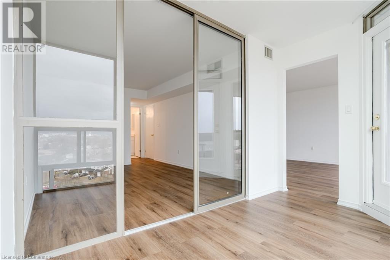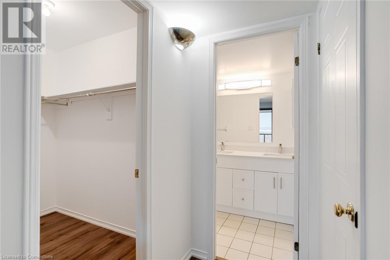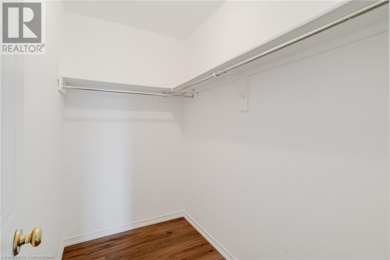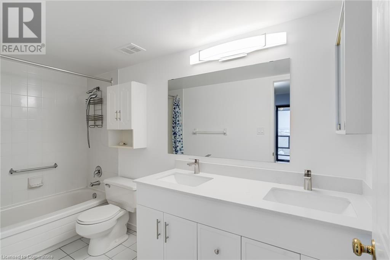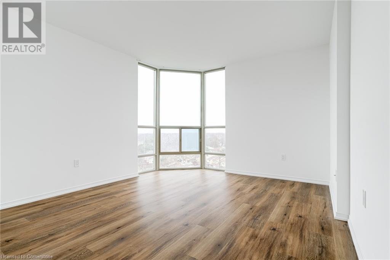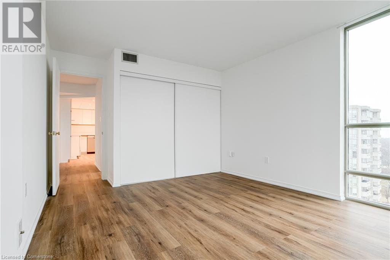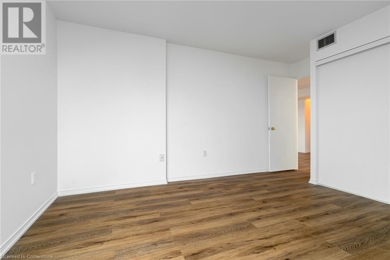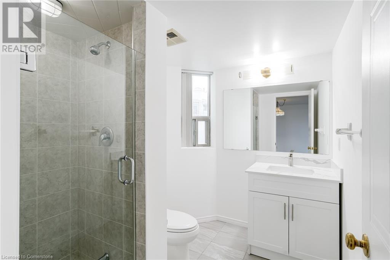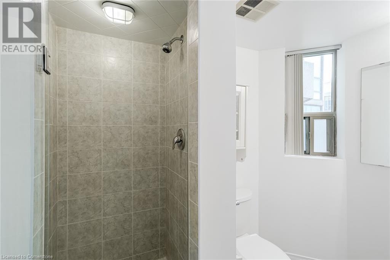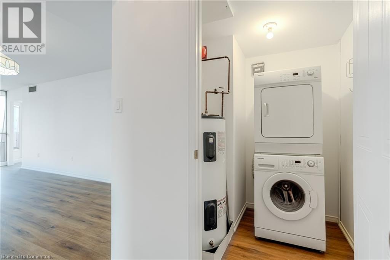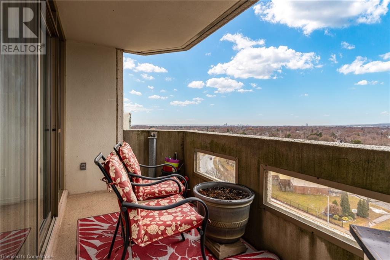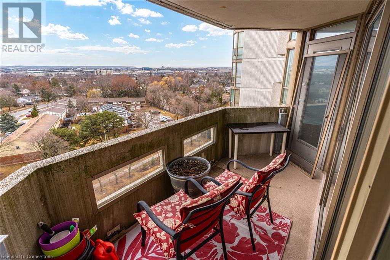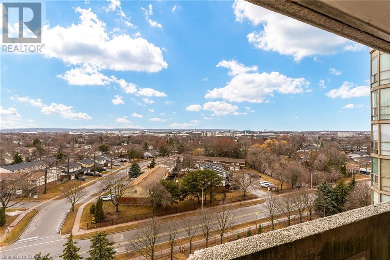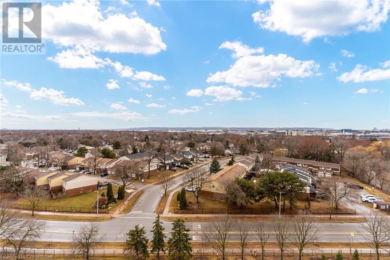5090 Pinedale Avenue Unit# 1007 Burlington, Ontario L7L 5V8
$724,900Maintenance, Insurance, Landscaping, Property Management, Water, Parking
$939.40 Monthly
Maintenance, Insurance, Landscaping, Property Management, Water, Parking
$939.40 MonthlyAttention down-sizers who are hard to please - Nearly 1200 sq ft, two-bedroom + den and two-full-bathroom top quality unit in Pinedale Estates. The most desired Georgian layout, for it's sunny and spacious qualities. Brand new upgrades include flooring, both bathrooms, recent walk-in glass shower, fresh neutral paint and updated lighting/switches/plugs. Master ensuite and walk-in closet. Balcony offers Westerly clear views for miles. This unit includes the unusual advantage of TWO PARKING spots and THREE LOCKERS for all your storage and parking needs. Extensive amenities, including indoor pool, hot tub, sauna, games room, exercise room, billiards room, library, party room, golf room, dedicated bbq area and a lush, professionally landscaped grounds spanning 2.5 acres. Walk to Appleby Village Shopping with everything. Kitchen is original and in great shape, includes newer Bosch dishwasher - plenty of value here to allow for your dream design. Don't compromise on space or lifestyle! (id:61445)
Property Details
| MLS® Number | 40705879 |
| Property Type | Single Family |
| AmenitiesNearBy | Public Transit, Shopping |
| CommunityFeatures | Quiet Area |
| Features | Balcony |
| ParkingSpaceTotal | 2 |
| PoolType | Indoor Pool |
| StorageType | Locker |
Building
| BathroomTotal | 2 |
| BedroomsAboveGround | 2 |
| BedroomsBelowGround | 1 |
| BedroomsTotal | 3 |
| Amenities | Exercise Centre, Party Room |
| Appliances | Dishwasher, Dryer, Refrigerator, Stove, Washer |
| BasementType | None |
| ConstructionStyleAttachment | Attached |
| CoolingType | Central Air Conditioning |
| ExteriorFinish | Concrete, Other |
| HeatingType | Forced Air |
| StoriesTotal | 1 |
| SizeInterior | 1192 Sqft |
| Type | Apartment |
| UtilityWater | Municipal Water |
Parking
| Underground | |
| Visitor Parking |
Land
| Acreage | No |
| LandAmenities | Public Transit, Shopping |
| LandscapeFeatures | Landscaped |
| Sewer | Municipal Sewage System |
| SizeTotalText | Unknown |
| ZoningDescription | Rl-6 |
Rooms
| Level | Type | Length | Width | Dimensions |
|---|---|---|---|---|
| Main Level | Porch | 13'6'' x 5'10'' | ||
| Main Level | Laundry Room | 5'3'' x 5'0'' | ||
| Main Level | Den | 10'11'' x 6'8'' | ||
| Main Level | 3pc Bathroom | Measurements not available | ||
| Main Level | Full Bathroom | Measurements not available | ||
| Main Level | Bedroom | 12'7'' x 11'2'' | ||
| Main Level | Primary Bedroom | 17'4'' x 11'1'' | ||
| Main Level | Eat In Kitchen | 14'0'' x 11'0'' | ||
| Main Level | Dining Room | 15'10'' x 8'6'' | ||
| Main Level | Living Room | 14'0'' x 12'0'' | ||
| Main Level | Foyer | 5'6'' x 4'0'' |
https://www.realtor.ca/real-estate/28018125/5090-pinedale-avenue-unit-1007-burlington
Interested?
Contact us for more information
Nikola Bucalo
Salesperson
609 Upper Wellington Street
Hamilton, Ontario L9A 3P8


