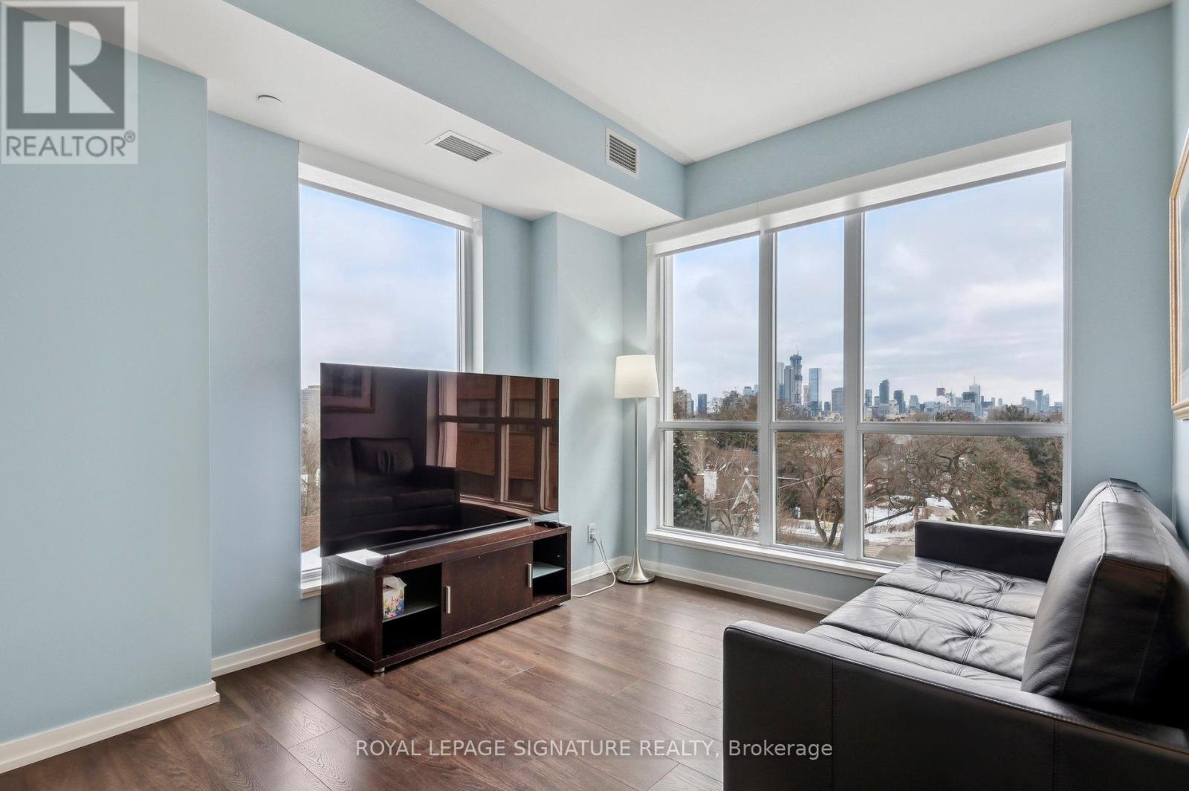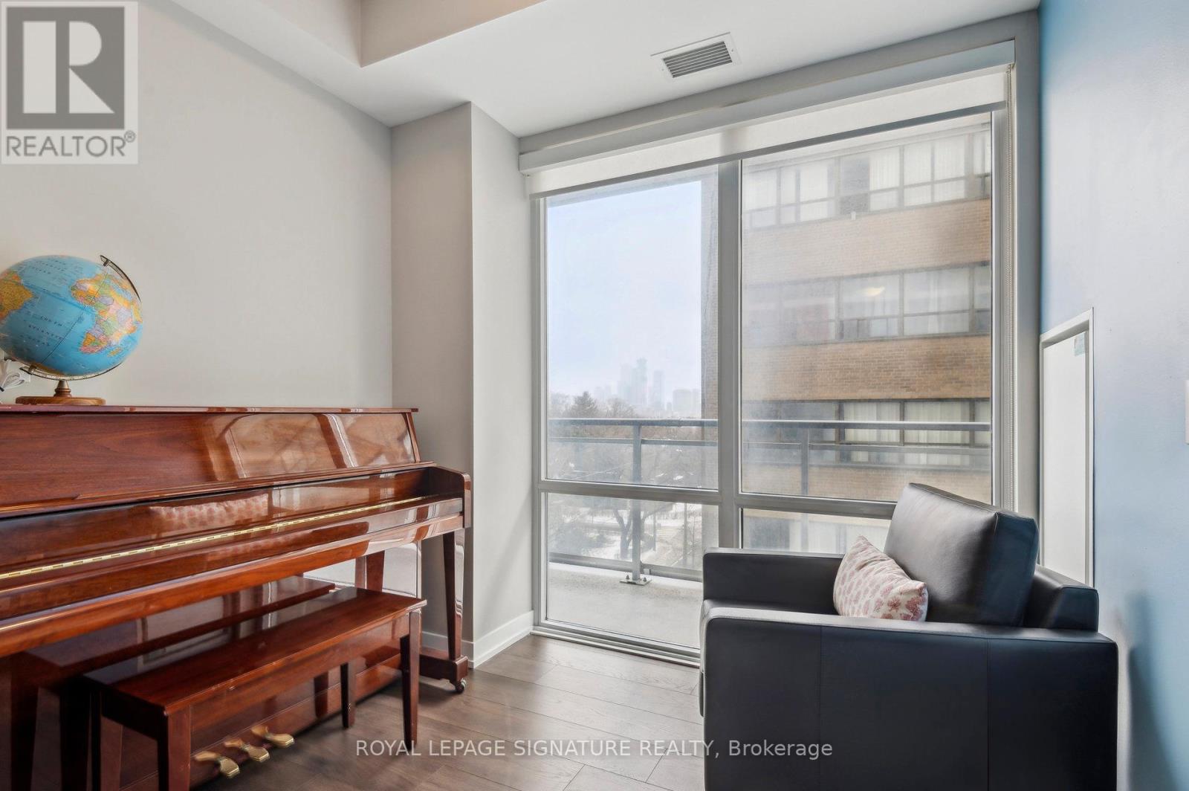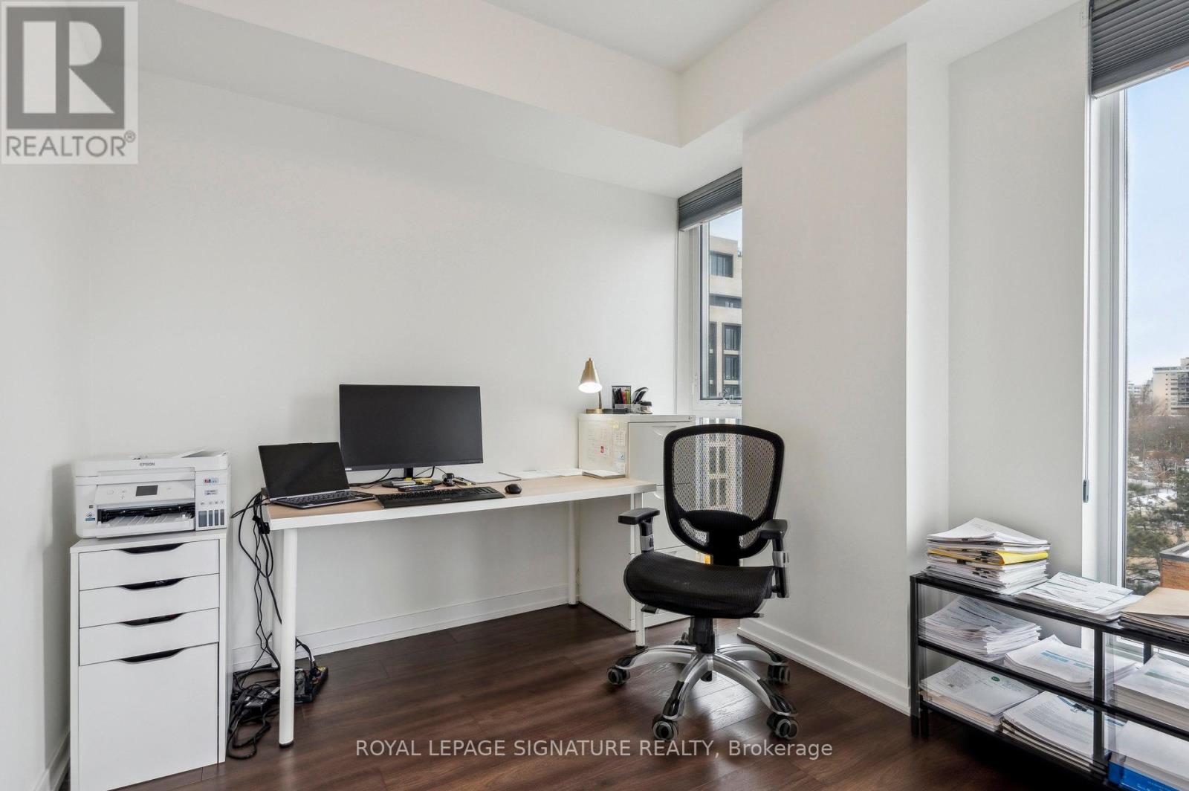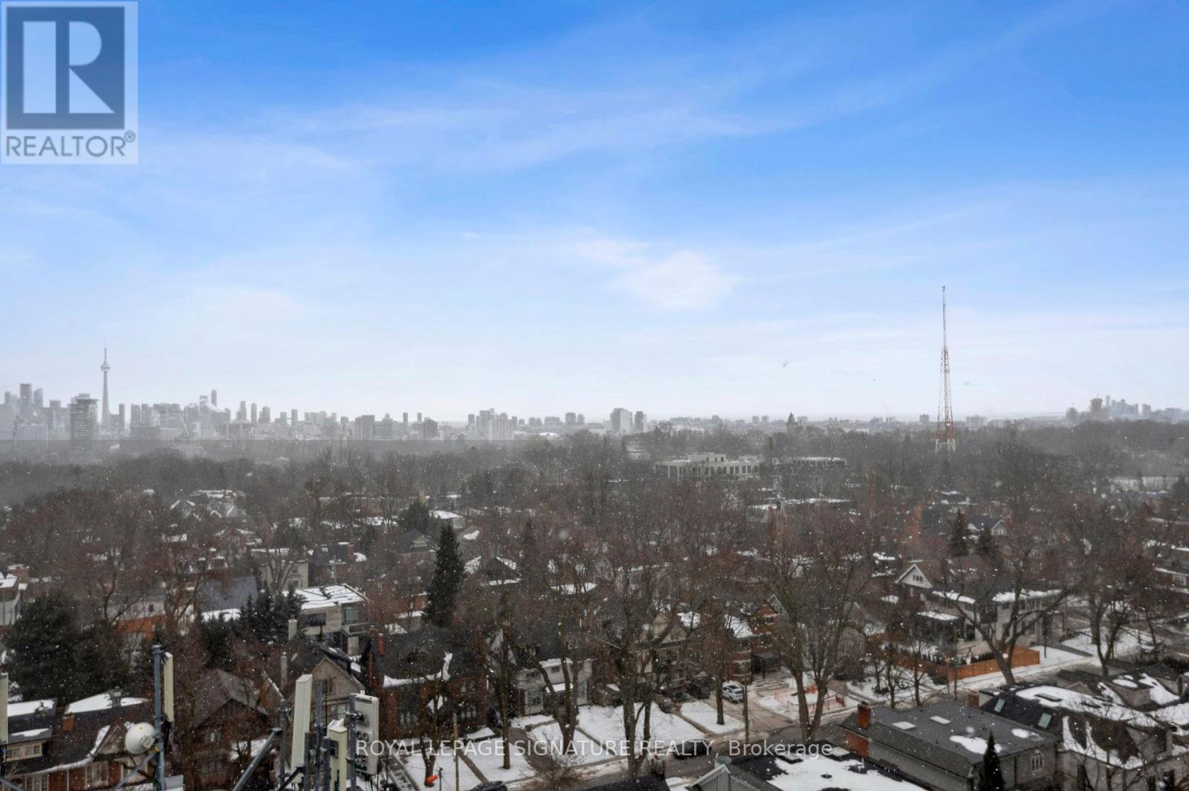514 - 223 St Clair Avenue W Toronto, Ontario M4V 0A5
$957,800Maintenance, Heat, Common Area Maintenance, Insurance, Parking
$1,000.06 Monthly
Maintenance, Heat, Common Area Maintenance, Insurance, Parking
$1,000.06 MonthlyForest Hill Luxury Boutique GEM Low Rise Condo - 11 Storeys built in 2018. Rarely available spacious 908 SF 2 Bedroom + 2 Bath + DEN Corner SE suite looking south to Downtown. South East view of Toronto Skyline & CN Tower from your LR. Work from home. Plenty of Natural Light. South Facing Tree-Lined views overlooking the majestic homes of South Hill. Ideal split bedroom floor plan. Very Large Balcony. Motorized blinds in LR. 9 foot smooth ceilings with Floor to Ceiling Windows. Wide plank Laminate Flooring. One Parking Space + Locker Included. Parking spot across from Elevator. Other Room is BALCONY 102 SF. Steps to Nordheimer Ravine, Sir Winston Churchill Park, Casa Loma, Longos, Starbucks, LCBO. Everything you need is at Yonge/St. Clair, Forest Hill Village and Yorkville all a short walk. Street Car at your door step. 24 Hr Concierge, Party Room WITH Recreation & Billiard Room, Gym, Pet Spa, Guest Suites, Visitor Parking, Bike Storage. Stunning 360 Degree, Panoramic Rooftop Terrace With A Spectacular CN Tower View, Includes Access TO BBQ, Lounge Area & Full Kitchen/Bar! Offers welcome anytime. 24 HR Irrevocable. (id:61445)
Property Details
| MLS® Number | C11997336 |
| Property Type | Single Family |
| Community Name | Casa Loma |
| AmenitiesNearBy | Park, Public Transit, Schools |
| CommunityFeatures | Pet Restrictions |
| Features | Balcony, In Suite Laundry, Guest Suite |
| ParkingSpaceTotal | 1 |
| ViewType | View, City View, Lake View |
Building
| BathroomTotal | 2 |
| BedroomsAboveGround | 2 |
| BedroomsBelowGround | 1 |
| BedroomsTotal | 3 |
| Amenities | Security/concierge, Exercise Centre, Party Room, Visitor Parking, Storage - Locker |
| Appliances | Garage Door Opener Remote(s), Oven - Built-in, Range, Blinds, Dishwasher, Dryer, Microwave, Oven, Stove, Washer, Window Coverings, Refrigerator |
| CoolingType | Central Air Conditioning |
| ExteriorFinish | Brick, Concrete |
| FlooringType | Laminate, Concrete |
| HeatingFuel | Natural Gas |
| HeatingType | Forced Air |
| SizeInterior | 899.9921 - 998.9921 Sqft |
| Type | Apartment |
Parking
| Underground | |
| Garage |
Land
| Acreage | No |
| LandAmenities | Park, Public Transit, Schools |
| LandscapeFeatures | Landscaped |
Rooms
| Level | Type | Length | Width | Dimensions |
|---|---|---|---|---|
| Flat | Living Room | 3.61 m | 3 m | 3.61 m x 3 m |
| Flat | Dining Room | 3.35 m | 2.59 m | 3.35 m x 2.59 m |
| Flat | Kitchen | 3.35 m | 2.59 m | 3.35 m x 2.59 m |
| Flat | Primary Bedroom | 3.87 m | 3.13 m | 3.87 m x 3.13 m |
| Flat | Bedroom 2 | 2.75 m | 2.75 m | 2.75 m x 2.75 m |
| Flat | Den | 2.52 m | 2.46 m | 2.52 m x 2.46 m |
| Flat | Other | Measurements not available |
https://www.realtor.ca/real-estate/27972833/514-223-st-clair-avenue-w-toronto-casa-loma-casa-loma
Interested?
Contact us for more information
Joseph Lovecchio
Salesperson
8 Sampson Mews Suite 201 The Shops At Don Mills
Toronto, Ontario M3C 0H5


















































