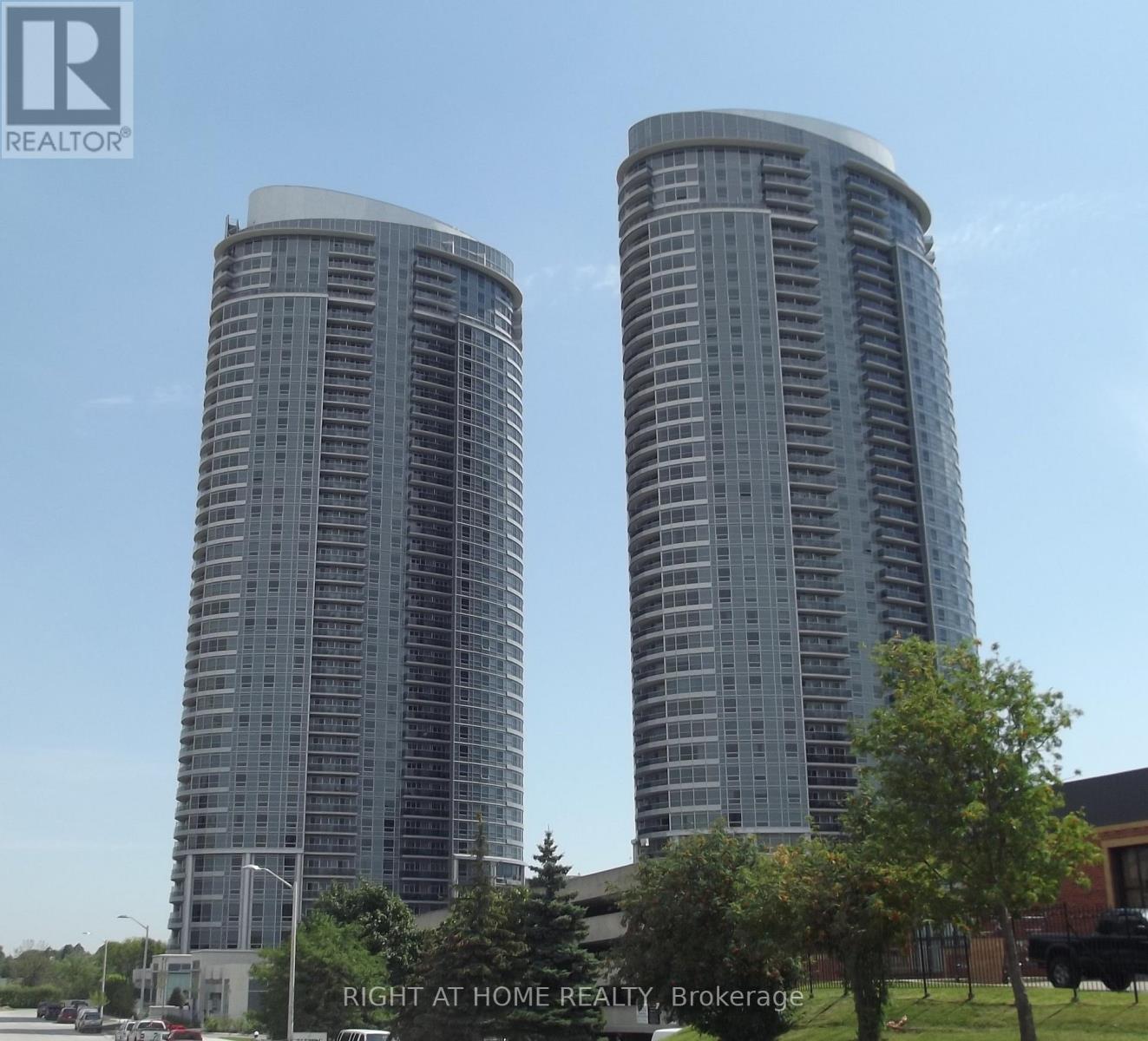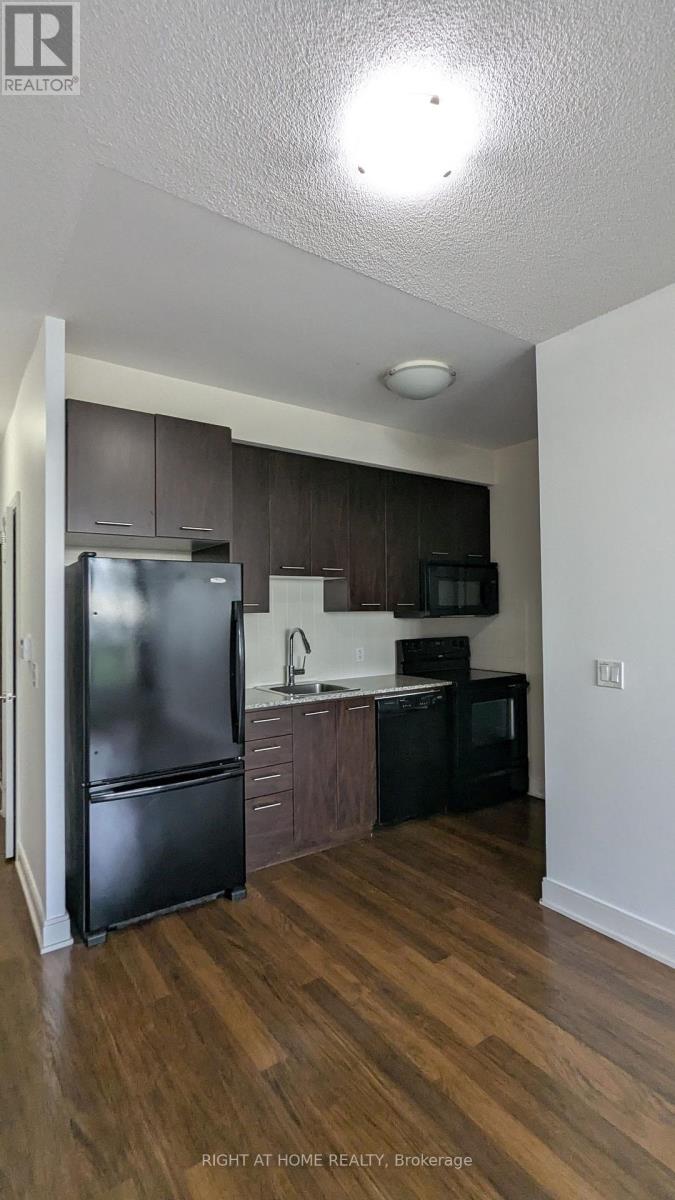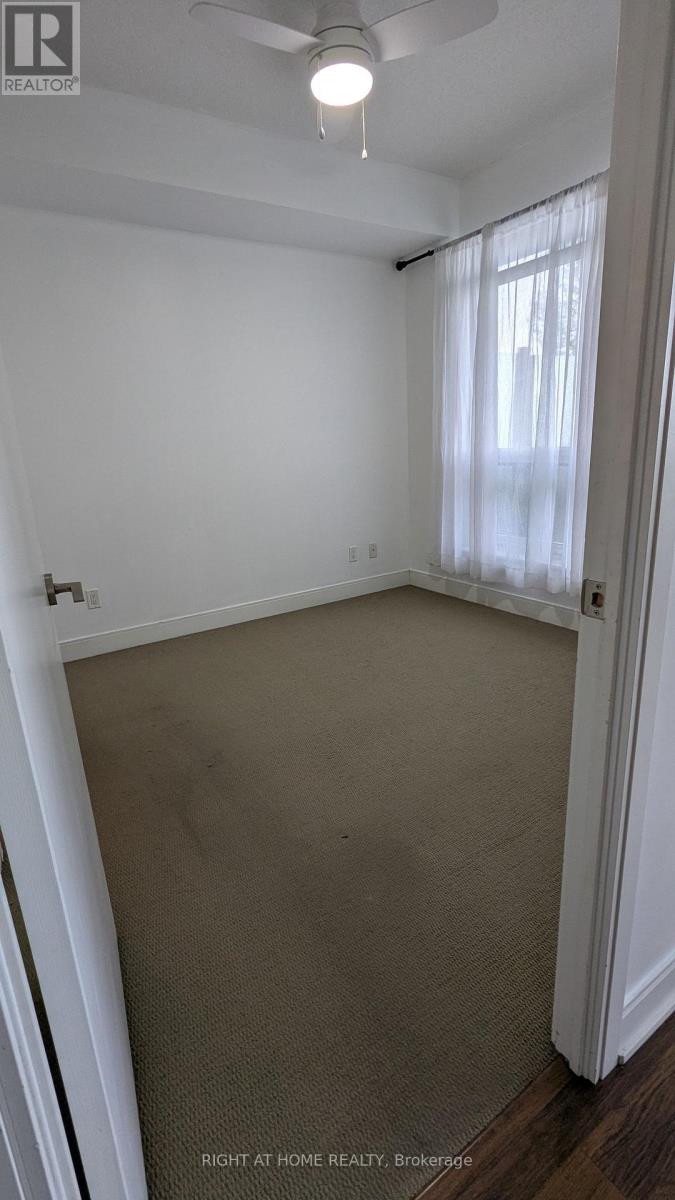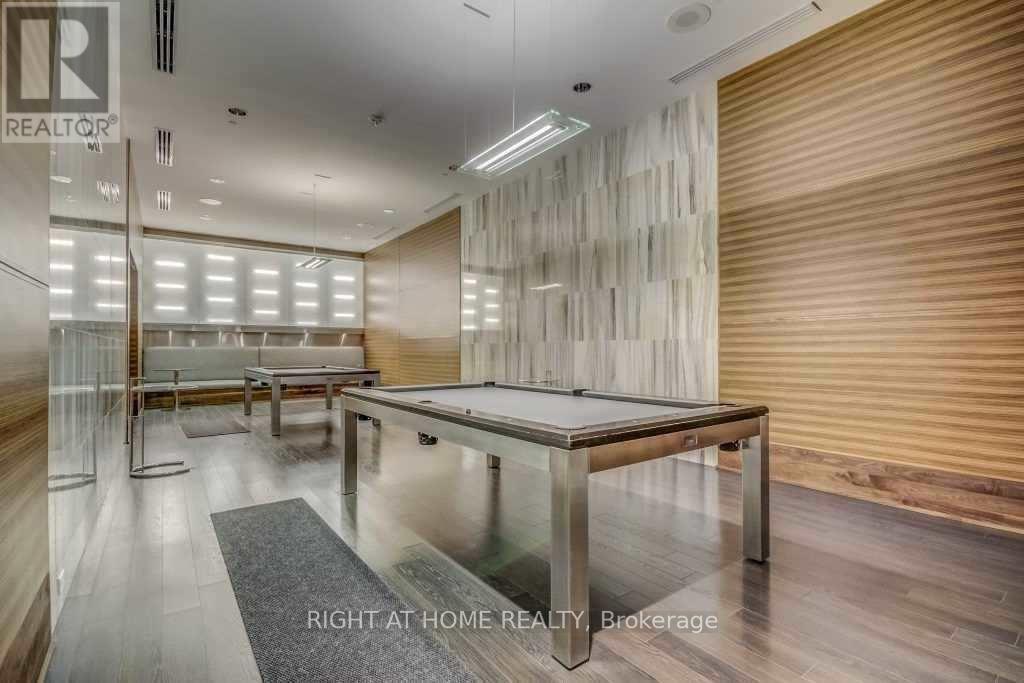515 - 135 Village Green Square Toronto, Ontario M1S 0G4
$2,200 Monthly
Discover modern, energy-efficient living at the award-winning Tridel Solaris 2. This freshly painted, spacious 1-bedroom condo offers rare 9-ft ceilings and a stylish open-concept layout designed for both relaxation and entertaining. Step onto your oversized private walkout balcony and take in peaceful views of the beautifully landscaped terrace garden, your personal retreat in the city. Perfectly positioned on the 5th floor, this unit combines the convenience of ground-level living with the added privacy of a higher floor. Thoughtfully equipped with energy-efficient appliances - including fridge, stove, dishwasher, microwave, range hood, and in-suite washer/dryer. This suite also features a ceiling fan in the bedroom, existing window coverings, and a premium parking spot conveniently located near the garage entrance. Residents enjoy access to an impressive range of amenities: unwind in the luxurious indoor pool and sauna, stay active in the fully-equipped fitness studio, host gatherings at the BBQ area, or enjoy a game in the stylish billiards room and much more. With TTC, GO Transit, and quick access to Hwy 401, you'll stay connected to everything the city has to offer. This is more than just a condo - its a lifestyle of comfort, style, and unparalleled convenience. (id:61445)
Property Details
| MLS® Number | E12138748 |
| Property Type | Single Family |
| Neigbourhood | Scarborough |
| Community Name | Agincourt South-Malvern West |
| AmenitiesNearBy | Park, Place Of Worship, Public Transit, Schools |
| CommunityFeatures | Pet Restrictions |
| Features | Cul-de-sac, Balcony, In Suite Laundry |
| ParkingSpaceTotal | 1 |
| ViewType | View |
Building
| BathroomTotal | 1 |
| BedroomsAboveGround | 1 |
| BedroomsTotal | 1 |
| Amenities | Security/concierge, Exercise Centre, Visitor Parking, Recreation Centre |
| Appliances | Garage Door Opener Remote(s) |
| CoolingType | Central Air Conditioning |
| ExteriorFinish | Concrete |
| FireProtection | Smoke Detectors |
| FlooringType | Laminate, Carpeted |
| HeatingFuel | Natural Gas |
| HeatingType | Forced Air |
| SizeInterior | 500 - 599 Sqft |
| Type | Apartment |
Parking
| Underground | |
| Garage |
Land
| Acreage | No |
| LandAmenities | Park, Place Of Worship, Public Transit, Schools |
Rooms
| Level | Type | Length | Width | Dimensions |
|---|---|---|---|---|
| Main Level | Living Room | 7.01 m | 3.05 m | 7.01 m x 3.05 m |
| Main Level | Dining Room | 7.01 m | 3.05 m | 7.01 m x 3.05 m |
| Main Level | Kitchen | 3.25 m | 1.75 m | 3.25 m x 1.75 m |
| Main Level | Primary Bedroom | 3.25 m | 3.05 m | 3.25 m x 3.05 m |
Interested?
Contact us for more information
Shirley Chau
Salesperson
1396 Don Mills Rd Unit B-121
Toronto, Ontario M3B 0A7




























