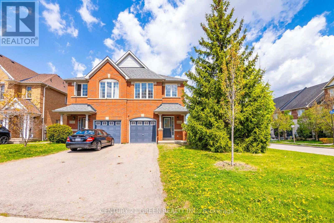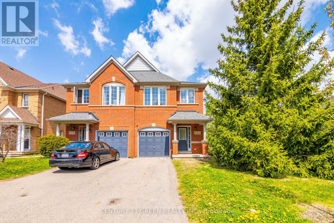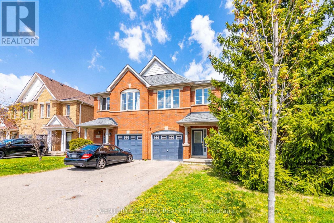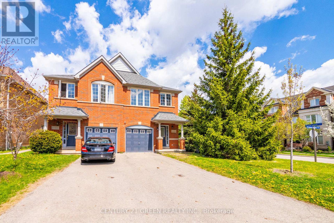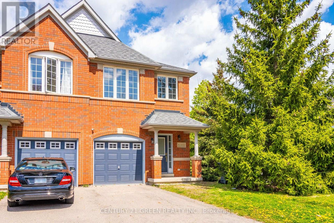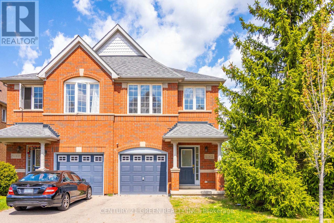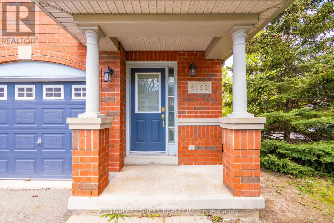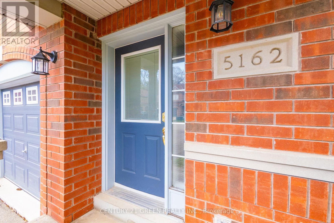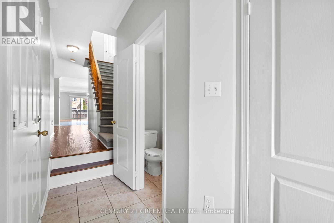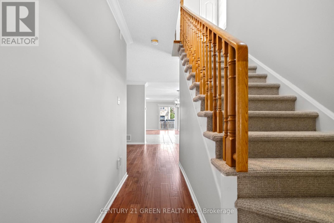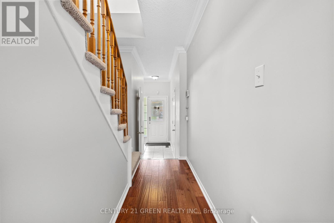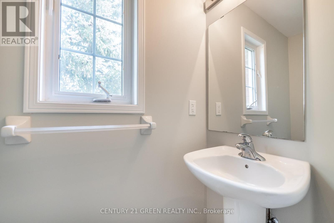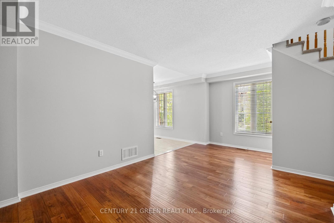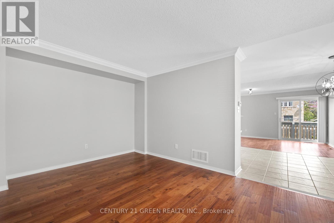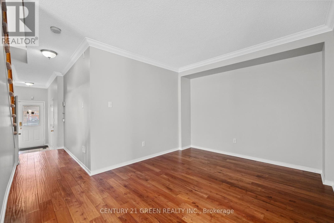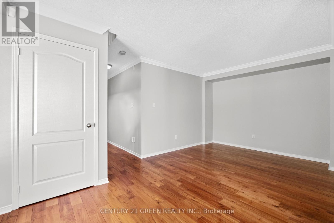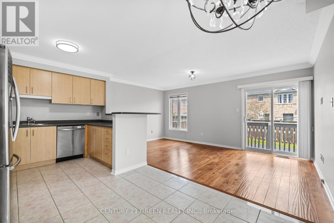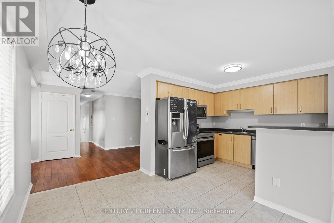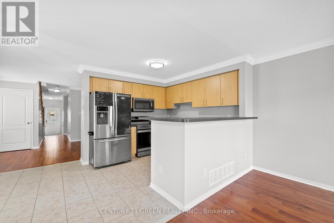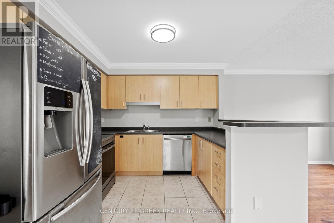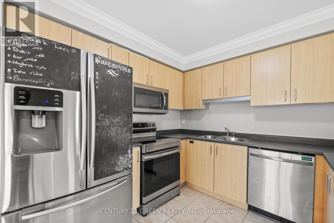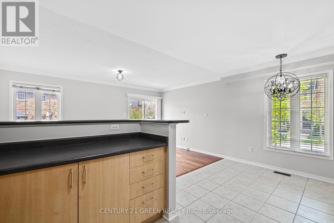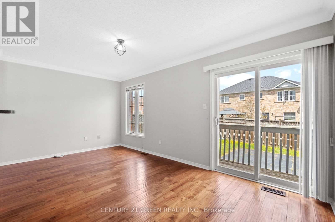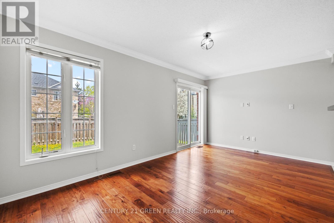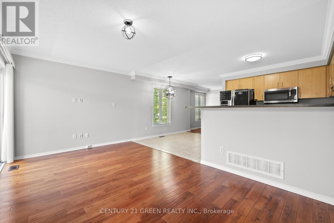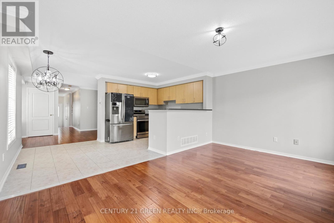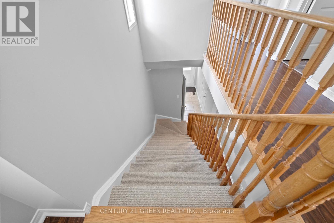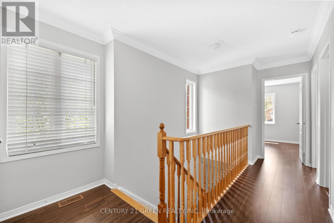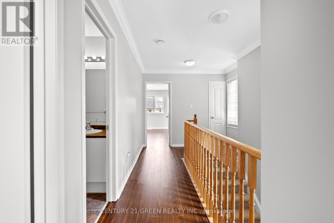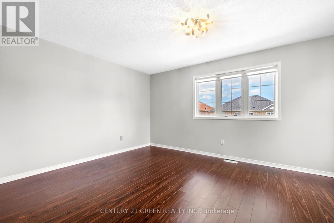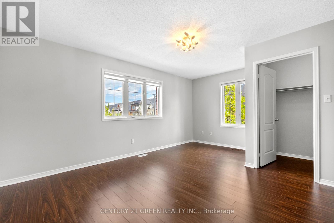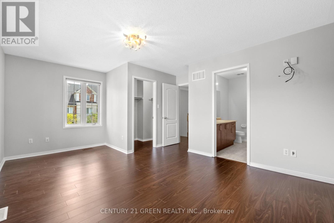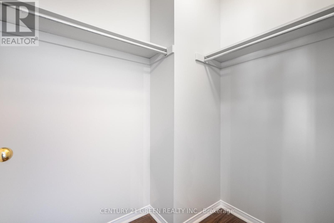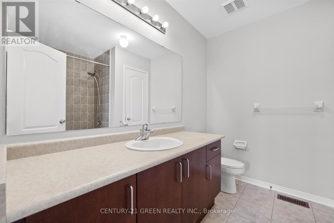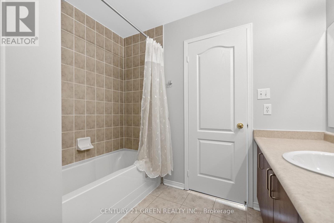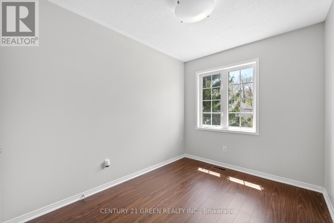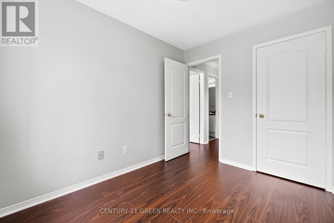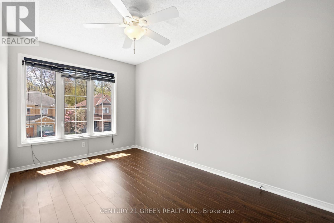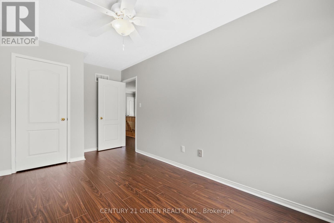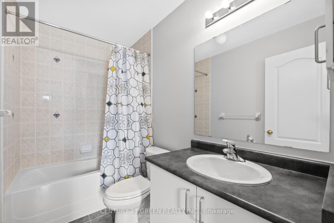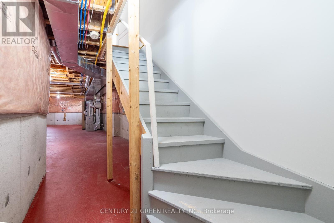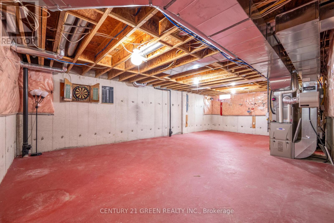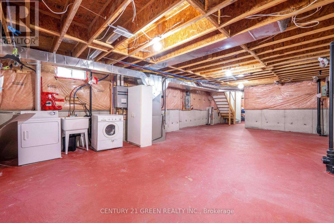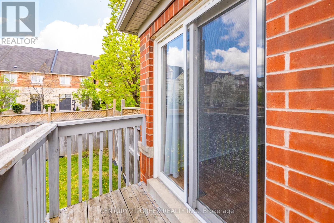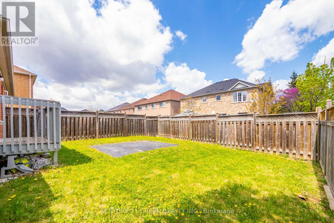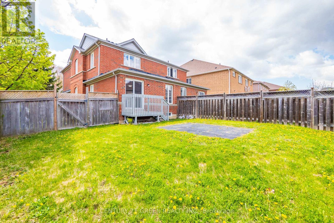5162 Preservation Circle Mississauga, Ontario L5M 7T4
$1,050,000
Absolutely Stunning Corner Semi-detached house featuring 3 Bedrooms, 3 Washrooms, 3 parking spots and a Premium Lot with Lush Green Trees! Open Concept Layout. 9ft Ceilings On The Main Floor, Hardwood On The Main Floor. Good Size Kitchen S/S Appliances. Quartz Countertop, Backsplash And Breakfast Bar. Freshly Painted Throughout The House!! Brand New Laminate Flooring on 2nd Floor and New Carpet on Staircase! Master With Huge W/I Closet, 4Pc Ensuite! Property is located close to Parks, Place of Worship, Shopping, Restaurants, the Hospital, Top-Rated Schools, and All Major Highways. And Much More!! (id:61445)
Property Details
| MLS® Number | W12138688 |
| Property Type | Single Family |
| Community Name | Churchill Meadows |
| AmenitiesNearBy | Hospital, Park, Place Of Worship, Public Transit |
| EquipmentType | Water Heater |
| ParkingSpaceTotal | 3 |
| RentalEquipmentType | Water Heater |
Building
| BathroomTotal | 3 |
| BedroomsAboveGround | 3 |
| BedroomsTotal | 3 |
| Appliances | Garage Door Opener Remote(s), Central Vacuum, Dishwasher, Dryer, Garage Door Opener, Stove, Washer, Window Coverings, Refrigerator |
| BasementDevelopment | Unfinished |
| BasementType | Full (unfinished) |
| ConstructionStyleAttachment | Semi-detached |
| CoolingType | Central Air Conditioning |
| ExteriorFinish | Brick |
| FireProtection | Smoke Detectors |
| FlooringType | Hardwood, Ceramic, Laminate |
| FoundationType | Concrete |
| HalfBathTotal | 1 |
| HeatingFuel | Natural Gas |
| HeatingType | Forced Air |
| StoriesTotal | 2 |
| SizeInterior | 1100 - 1500 Sqft |
| Type | House |
| UtilityWater | Municipal Water |
Parking
| Attached Garage | |
| Garage |
Land
| Acreage | No |
| FenceType | Fenced Yard |
| LandAmenities | Hospital, Park, Place Of Worship, Public Transit |
| Sewer | Sanitary Sewer |
| SizeDepth | 111 Ft |
| SizeFrontage | 30 Ft ,6 In |
| SizeIrregular | 30.5 X 111 Ft |
| SizeTotalText | 30.5 X 111 Ft |
| ZoningDescription | Residential |
Rooms
| Level | Type | Length | Width | Dimensions |
|---|---|---|---|---|
| Second Level | Primary Bedroom | 5.12 m | 3.75 m | 5.12 m x 3.75 m |
| Second Level | Bedroom 2 | 4.5 m | 2.6 m | 4.5 m x 2.6 m |
| Second Level | Bedroom 3 | 2.18 m | 3.29 m | 2.18 m x 3.29 m |
| Main Level | Living Room | 5.18 m | 3.04 m | 5.18 m x 3.04 m |
| Main Level | Kitchen | 3.02 m | 3.04 m | 3.02 m x 3.04 m |
| Main Level | Eating Area | 3.02 m | 3.04 m | 3.02 m x 3.04 m |
| Main Level | Family Room | 5.18 m | 3.2 m | 5.18 m x 3.2 m |
Interested?
Contact us for more information
Syed Kamran
Salesperson
6980 Maritz Dr Unit 8
Mississauga, Ontario L5W 1Z3
Haris Naz
Salesperson
6980 Maritz Dr Unit 8
Mississauga, Ontario L5W 1Z3

