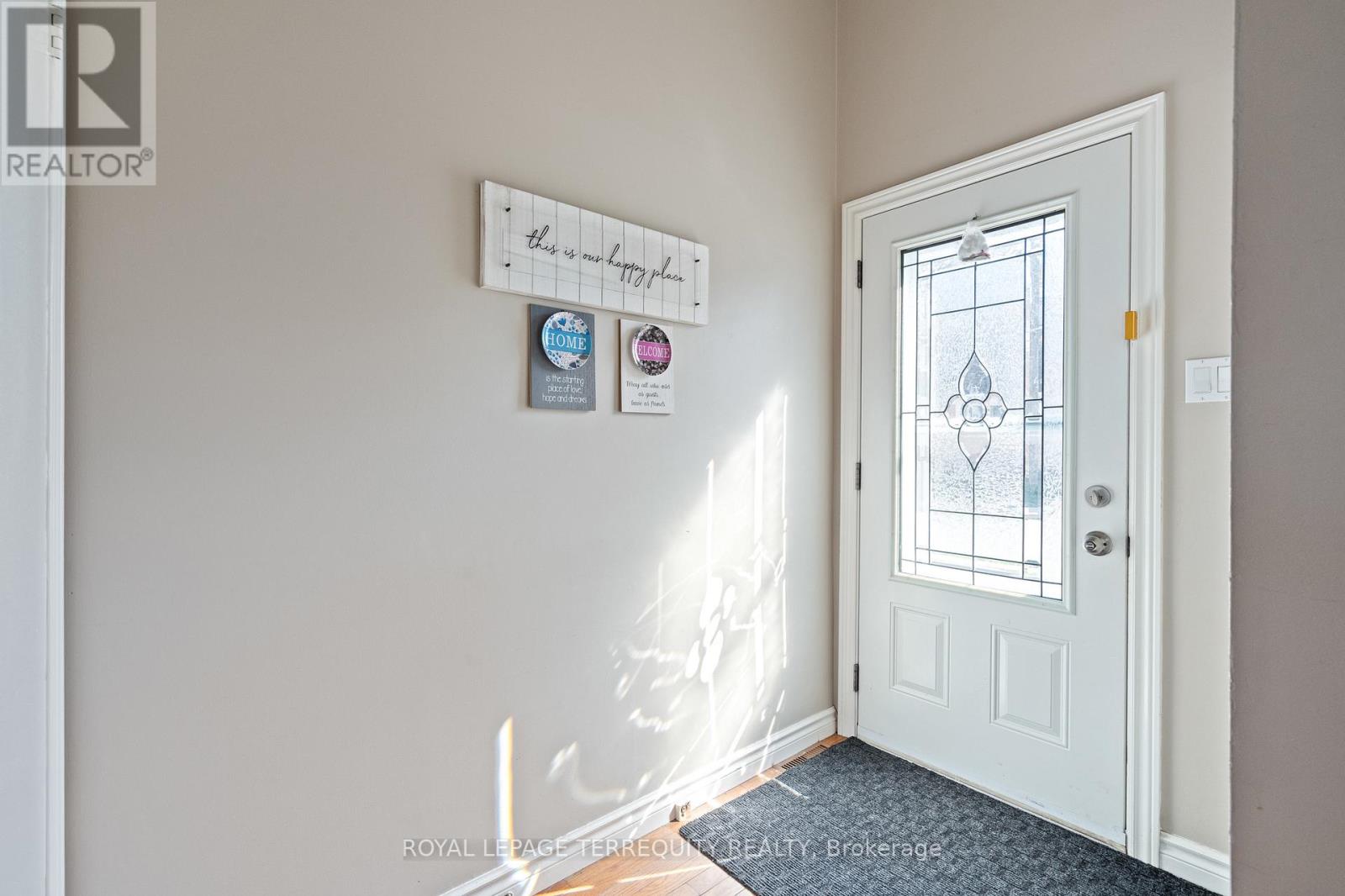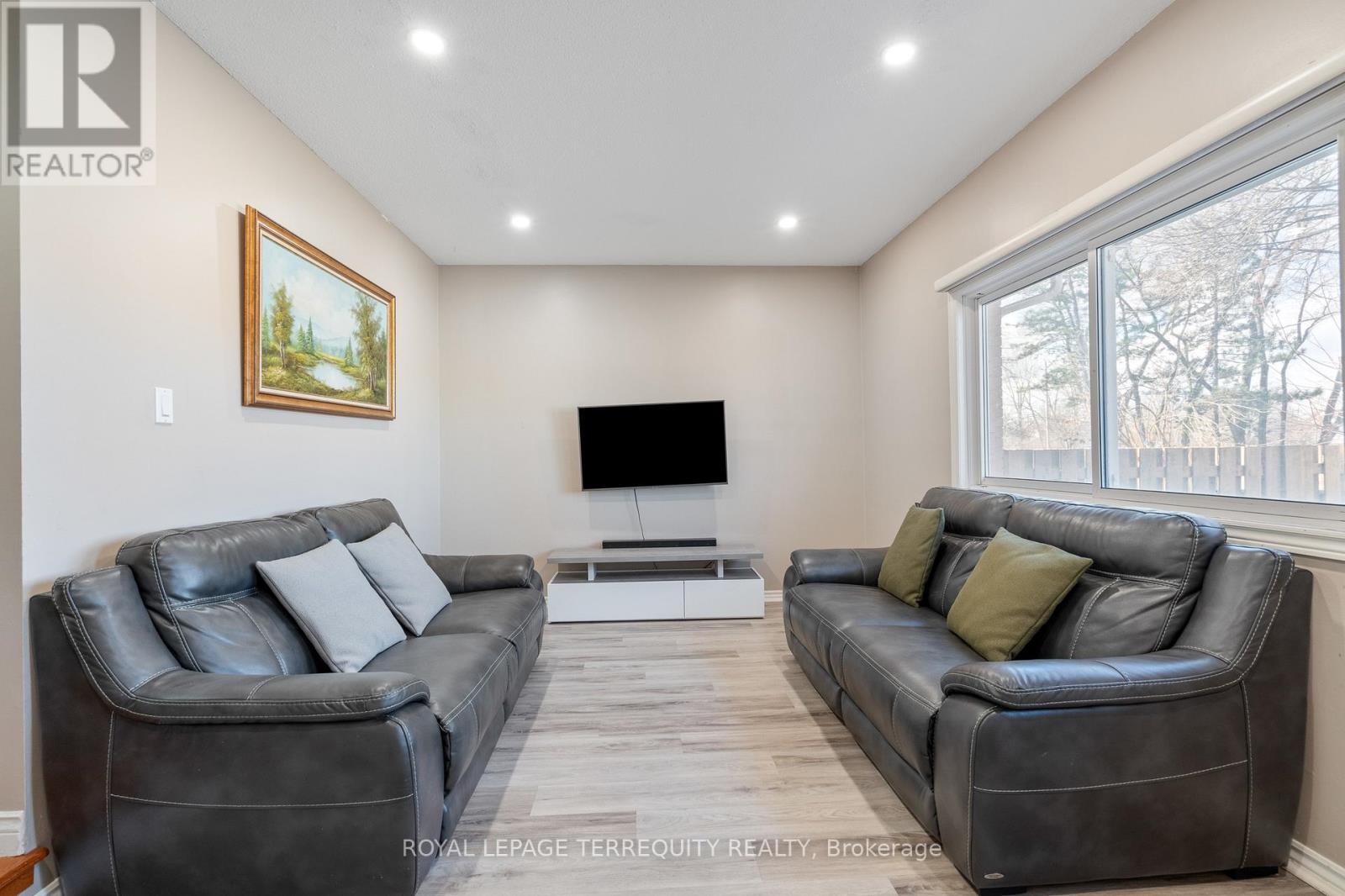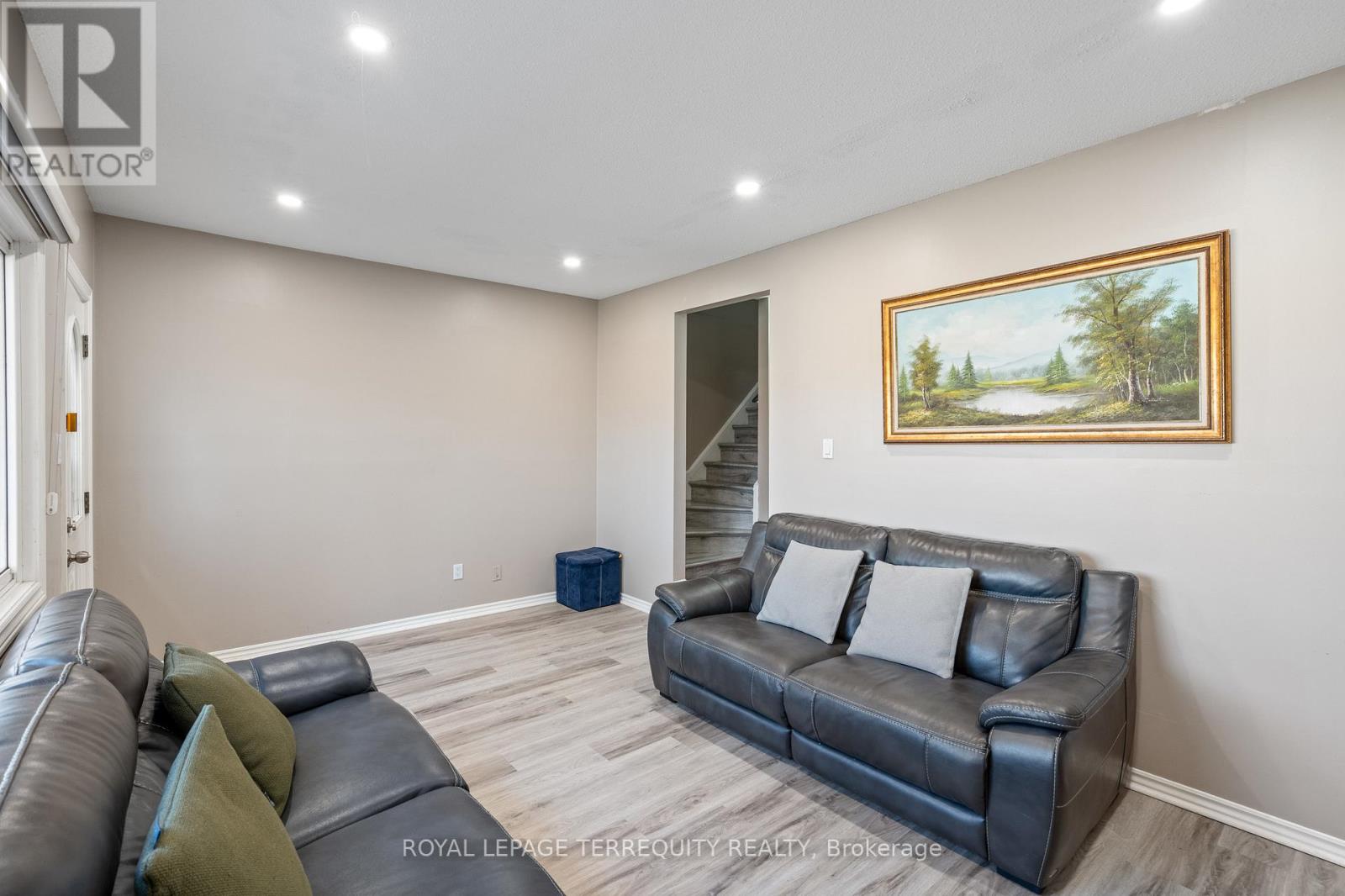53 - 185 Denistoun Street Welland, Ontario L3C 6J6
$439,900Maintenance, Common Area Maintenance, Insurance
$282.46 Monthly
Maintenance, Common Area Maintenance, Insurance
$282.46 MonthlyWelcome to this fabulous well maintained 3-Bedroom condo townhome with large and private fenced backyard with gate to greenspace. Beautiful Laminate floors, open spacious Kitchen and Dining area with Bay Window. Large light filled principal rooms, Living Room with walk-out to yard. Large Master Bedroom with Double Closet. Family room in basement. Amenities include pool and tennis courts (id:61445)
Property Details
| MLS® Number | X12172678 |
| Property Type | Single Family |
| Community Name | 772 - Broadway |
| CommunityFeatures | Pet Restrictions |
| Features | Carpet Free |
| ParkingSpaceTotal | 2 |
Building
| BathroomTotal | 2 |
| BedroomsAboveGround | 3 |
| BedroomsTotal | 3 |
| Appliances | Dishwasher, Dryer, Stove, Washer, Window Coverings, Refrigerator |
| BasementDevelopment | Finished |
| BasementType | N/a (finished) |
| CoolingType | Central Air Conditioning |
| ExteriorFinish | Aluminum Siding, Brick |
| FireplacePresent | Yes |
| FlooringType | Laminate |
| FoundationType | Unknown |
| HalfBathTotal | 1 |
| HeatingFuel | Natural Gas |
| HeatingType | Forced Air |
| StoriesTotal | 2 |
| SizeInterior | 1200 - 1399 Sqft |
| Type | Row / Townhouse |
Parking
| Attached Garage | |
| Garage |
Land
| Acreage | No |
Rooms
| Level | Type | Length | Width | Dimensions |
|---|---|---|---|---|
| Second Level | Bedroom | 4.62 m | 3.35 m | 4.62 m x 3.35 m |
| Second Level | Bedroom 2 | 4.27 m | 2.51 m | 4.27 m x 2.51 m |
| Second Level | Bedroom 3 | 2.67 m | 2.49 m | 2.67 m x 2.49 m |
| Basement | Family Room | 5.05 m | 3.38 m | 5.05 m x 3.38 m |
| Basement | Laundry Room | Measurements not available | ||
| Main Level | Living Room | 5.13 m | 3.3 m | 5.13 m x 3.3 m |
| Main Level | Kitchen | 3.25 m | 1.98 m | 3.25 m x 1.98 m |
| Main Level | Dining Room | 4.22 m | 3 m | 4.22 m x 3 m |
https://www.realtor.ca/real-estate/28365452/53-185-denistoun-street-welland-broadway-772-broadway
Interested?
Contact us for more information
Grace Jewel Pompey Kaucky
Broker
A102-95 Queen Street South
Mississauga, Ontario L5M 1K7























