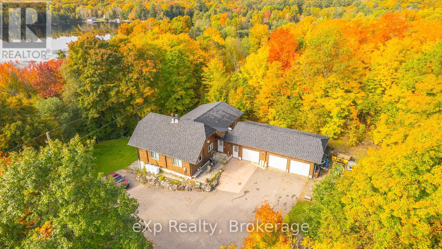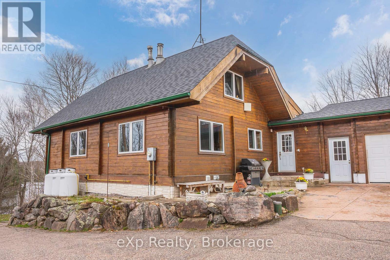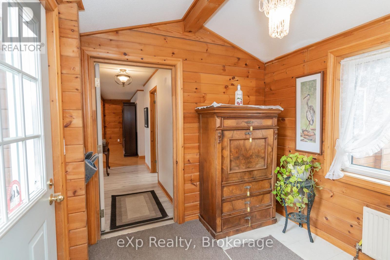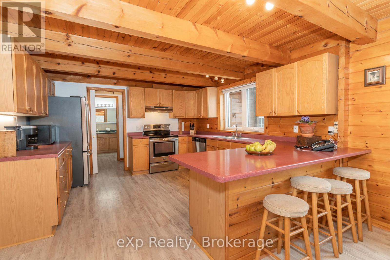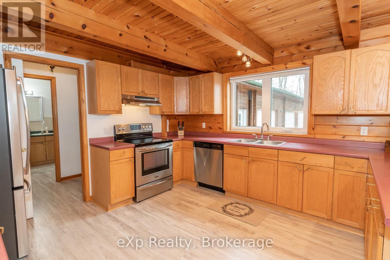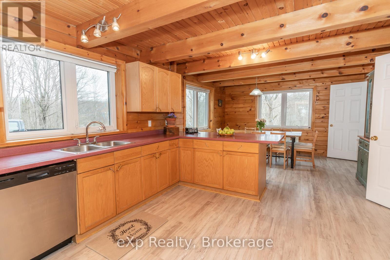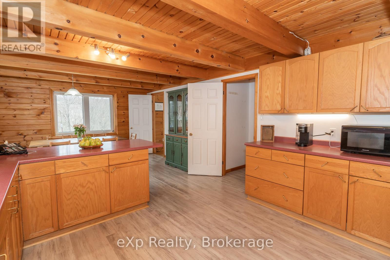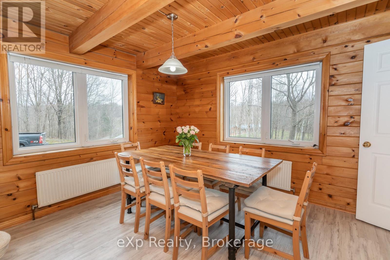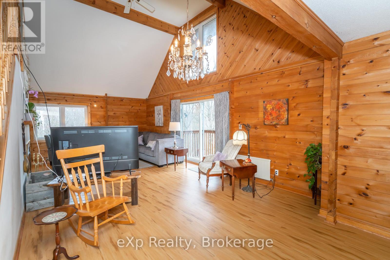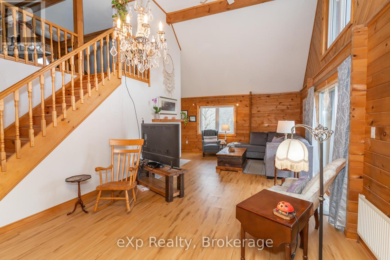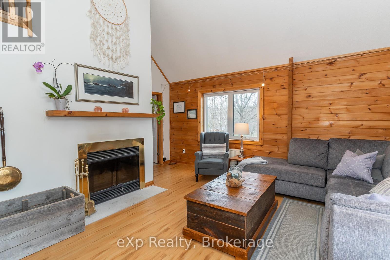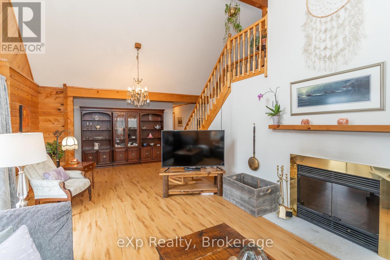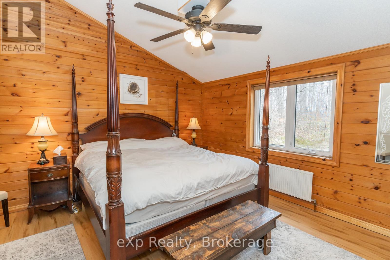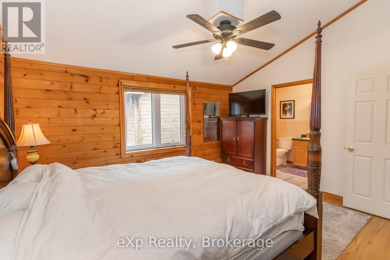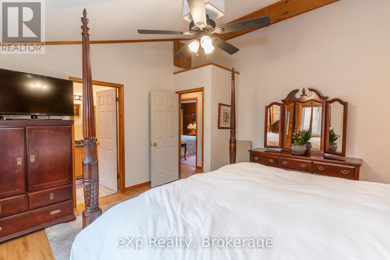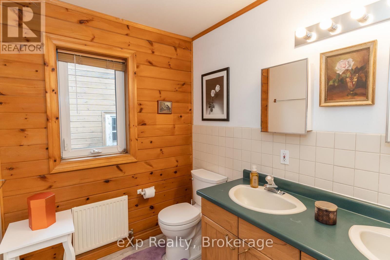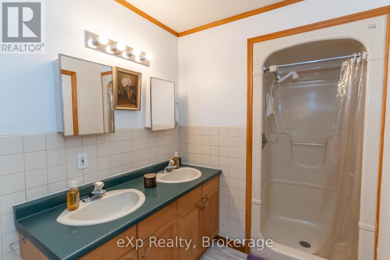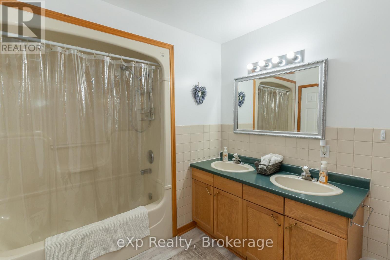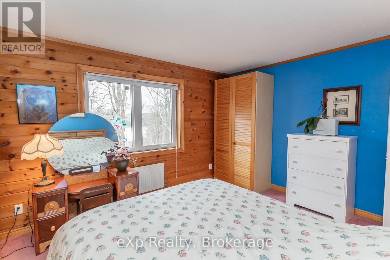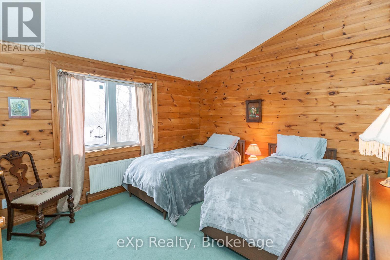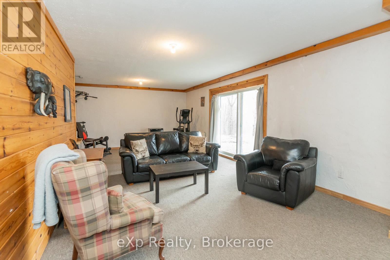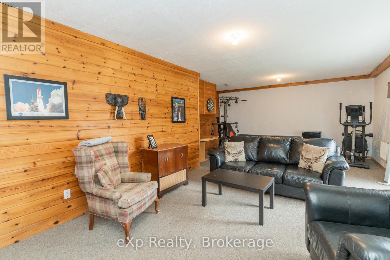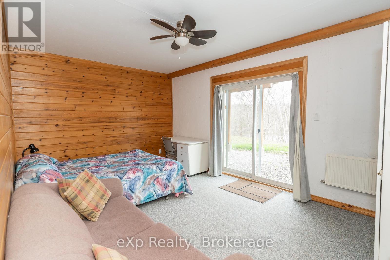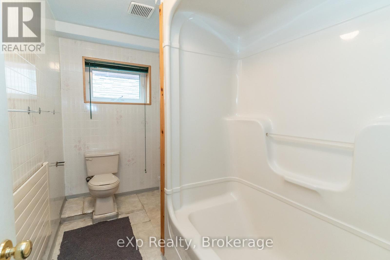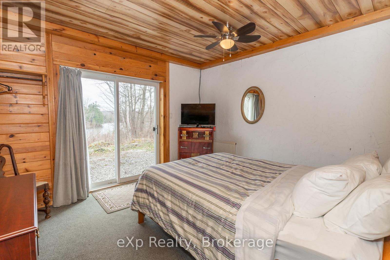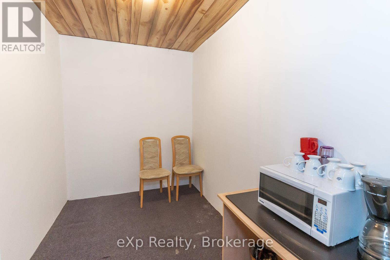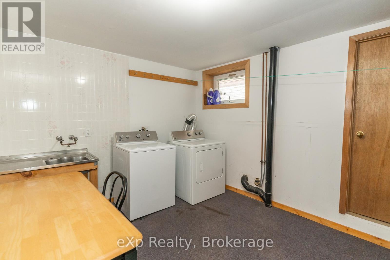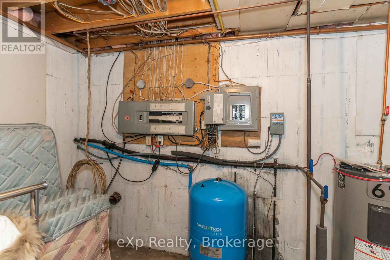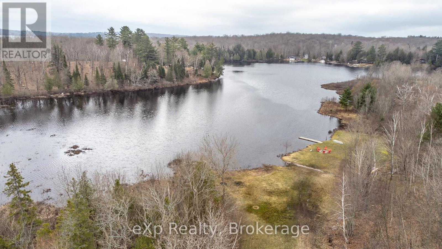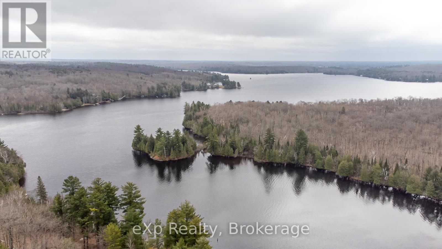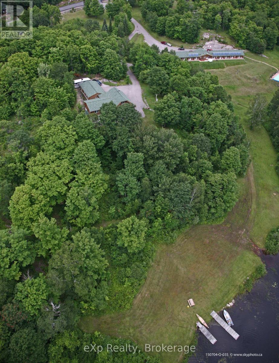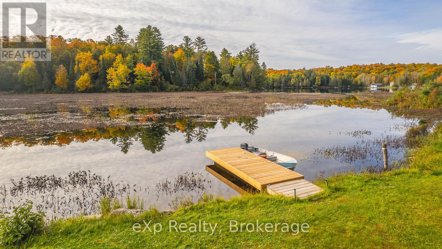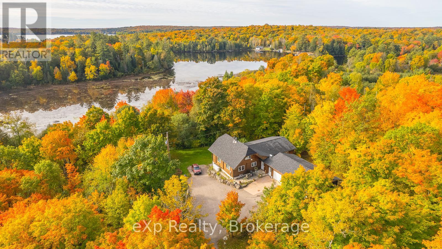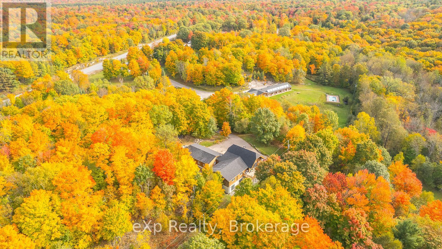5331 Hwy 124 Highway Magnetawan, Ontario P0A 1P0
$1,100,000
Waterfront Home with Income Potential. This spacious 3-bedroom, 2-bathroom Panabode home sits on 8.2 acres along the shores of beautiful Ahmic Lake, featuring a 3-bay garage. The large eat-in kitchen offers ample counter with cupboard storage, perfect for family gatherings. The living room boasts a cathedral ceiling and walkout to a lakefront deck. A mezzanine level provides space for a home office or studio. The entry foyer provides abundant storage which connects the home to the garage. The lower level features two additional bedrooms, two bathrooms, a shared kitchenette, all accessible via a separate entrance ideal for extended family, guests, or as a bed and breakfast for additional income. Enjoy this stunning property as your new lakefront family home. (id:61445)
Property Details
| MLS® Number | X12046301 |
| Property Type | Single Family |
| Community Name | Magnetawan |
| Easement | Right Of Way |
| EquipmentType | Propane Tank |
| Features | Wooded Area, Irregular Lot Size, Sloping, Partially Cleared |
| ParkingSpaceTotal | 11 |
| RentalEquipmentType | Propane Tank |
| ViewType | Direct Water View |
| WaterFrontType | Waterfront |
Building
| BathroomTotal | 4 |
| BedroomsAboveGround | 3 |
| BedroomsBelowGround | 2 |
| BedroomsTotal | 5 |
| Appliances | Water Heater, Dishwasher, Stove, Refrigerator |
| ArchitecturalStyle | Log House/cabin |
| BasementDevelopment | Finished |
| BasementFeatures | Walk Out |
| BasementType | N/a (finished) |
| ConstructionStyleAttachment | Detached |
| ExteriorFinish | Wood |
| FireplacePresent | Yes |
| FireplaceTotal | 1 |
| FoundationType | Block |
| HeatingFuel | Propane |
| HeatingType | Radiant Heat |
| SizeInterior | 2999.975 - 3499.9705 Sqft |
| Type | House |
Parking
| Attached Garage | |
| Garage |
Land
| AccessType | Year-round Access, Private Docking |
| Acreage | Yes |
| Sewer | Septic System |
| SizeFrontage | 343 Ft ,4 In |
| SizeIrregular | 343.4 Ft ; Irregular |
| SizeTotalText | 343.4 Ft ; Irregular|5 - 9.99 Acres |
| ZoningDescription | Rs |
Rooms
| Level | Type | Length | Width | Dimensions |
|---|---|---|---|---|
| Lower Level | Bedroom 5 | 3.33 m | 3.63 m | 3.33 m x 3.63 m |
| Lower Level | Laundry Room | 4.32 m | 3.15 m | 4.32 m x 3.15 m |
| Lower Level | Utility Room | 7.01 m | 3.2 m | 7.01 m x 3.2 m |
| Lower Level | Den | 3.02 m | 2.01 m | 3.02 m x 2.01 m |
| Lower Level | Recreational, Games Room | 8.48 m | 5.03 m | 8.48 m x 5.03 m |
| Lower Level | Bedroom 4 | 4.98 m | 3.35 m | 4.98 m x 3.35 m |
| Main Level | Foyer | 3.05 m | 2.13 m | 3.05 m x 2.13 m |
| Main Level | Kitchen | 3.89 m | 3.94 m | 3.89 m x 3.94 m |
| Main Level | Dining Room | 3.89 m | 3.33 m | 3.89 m x 3.33 m |
| Main Level | Living Room | 5.05 m | 8.61 m | 5.05 m x 8.61 m |
| Main Level | Bedroom | 4.34 m | 4.24 m | 4.34 m x 4.24 m |
| Main Level | Bedroom 2 | 3.4 m | 4.24 m | 3.4 m x 4.24 m |
| Main Level | Bedroom 3 | 3.43 m | 4.44 m | 3.43 m x 4.44 m |
| Upper Level | Loft | 5.16 m | 6.98 m | 5.16 m x 6.98 m |
Utilities
| Cable | Available |
https://www.realtor.ca/real-estate/28084686/5331-hwy-124-highway-magnetawan-magnetawan
Interested?
Contact us for more information
Hilary Morrin
Salesperson
200 Manitoba St - Unit 3 - Suite 335
Bracebridge, Ontario P1L 2E2

