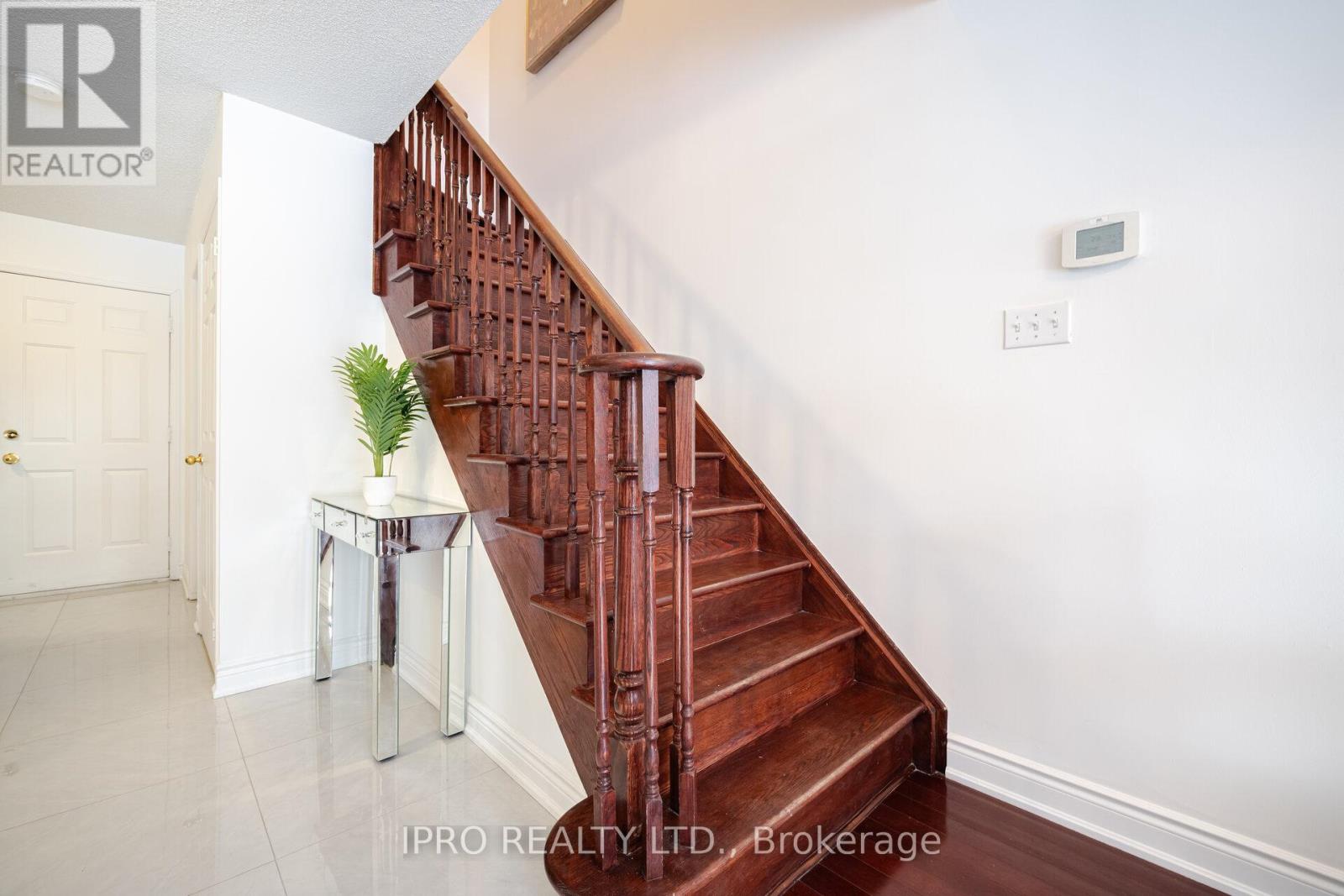5410 Sweetgrass Gate Mississauga, Ontario L5V 2N2
$999,999
Location: Beautiful and Upgraded Semi-detached House in a Prime Heartland Neighborhood with Open Concept Finished basement. Separate Living Room on the Main level and Family in the basement. Upgrades Includes Renovated Kitchen with Quarts Counter Top, Stainless Steel Appliances, updated Kitchen Cabinetry, No Carpets, Freshly Painted, Harwood Stair, Deep Lot, Driveway Expected To Fit additional 4 Cars and Many More. Minutes To Heartland Town Center, Square One, Schools, Braeben Golf Course, Restaurants And Highway 401 &403. Wont Last for long!! (id:61445)
Property Details
| MLS® Number | W11958280 |
| Property Type | Single Family |
| Community Name | East Credit |
| AmenitiesNearBy | Hospital, Park, Public Transit, Schools |
| CommunityFeatures | Community Centre |
| ParkingSpaceTotal | 4 |
Building
| BathroomTotal | 3 |
| BedroomsAboveGround | 3 |
| BedroomsTotal | 3 |
| Appliances | Water Heater, Dishwasher, Stove, Refrigerator |
| BasementDevelopment | Finished |
| BasementType | N/a (finished) |
| ConstructionStyleAttachment | Semi-detached |
| CoolingType | Central Air Conditioning |
| ExteriorFinish | Brick |
| FlooringType | Hardwood, Laminate, Carpeted |
| FoundationType | Concrete |
| HalfBathTotal | 1 |
| HeatingFuel | Natural Gas |
| HeatingType | Forced Air |
| StoriesTotal | 2 |
| Type | House |
| UtilityWater | Municipal Water |
Parking
| Garage |
Land
| Acreage | No |
| LandAmenities | Hospital, Park, Public Transit, Schools |
| Sewer | Sanitary Sewer |
| SizeDepth | 114 Ft ,9 In |
| SizeFrontage | 20 Ft ,1 In |
| SizeIrregular | 20.1 X 114.83 Ft |
| SizeTotalText | 20.1 X 114.83 Ft |
| ZoningDescription | Res |
Rooms
| Level | Type | Length | Width | Dimensions |
|---|---|---|---|---|
| Second Level | Primary Bedroom | 3.64 m | 3.03 m | 3.64 m x 3.03 m |
| Second Level | Bedroom 2 | 3.03 m | 2.15 m | 3.03 m x 2.15 m |
| Second Level | Bedroom 3 | 3.64 m | 2.72 m | 3.64 m x 2.72 m |
| Basement | Family Room | 4.24 m | 3.64 m | 4.24 m x 3.64 m |
| Main Level | Living Room | 4.3 m | 3.69 m | 4.3 m x 3.69 m |
| Main Level | Dining Room | 4.3 m | 3.69 m | 4.3 m x 3.69 m |
| Main Level | Kitchen | 2.97 m | 2.72 m | 2.97 m x 2.72 m |
https://www.realtor.ca/real-estate/27882174/5410-sweetgrass-gate-mississauga-east-credit-east-credit
Interested?
Contact us for more information
Azhar Abrar
Salesperson
55 City Centre Drive #503
Mississauga, Ontario L5B 1M3












































