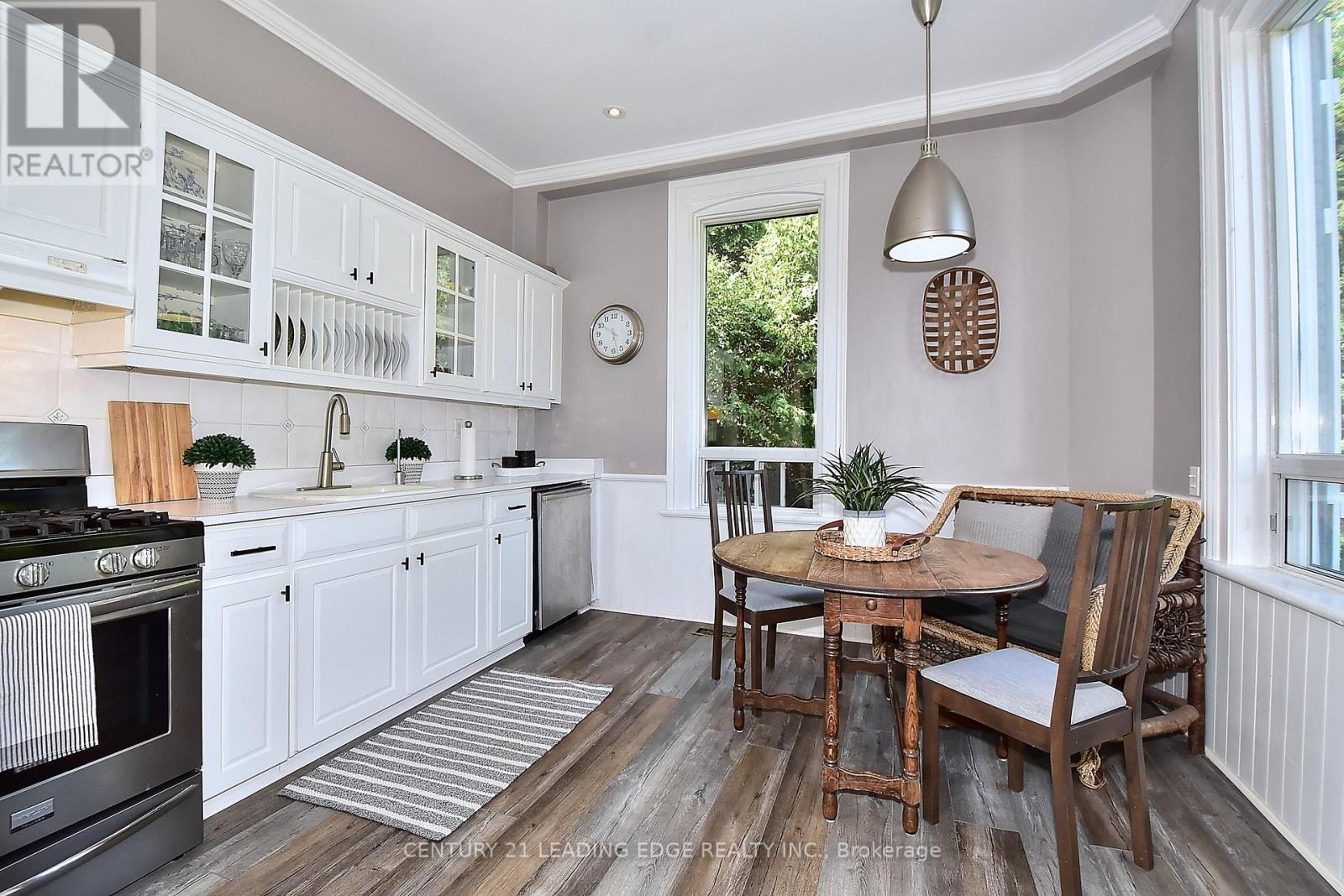55 Brock Street E Uxbridge, Ontario L9P 1M4
$1,079,000
Welcome to 55 Brock St E, a lovingly maintained 3 bedroom century home in the heart of Uxbridge situated on a generous 66' by 164' lot. Let the charm of yesteryear embrace you from the moment you step onto this special property. Spacious layout (approx 2000sqft) features a welcoming foyer, formal living room, family room & dining room. Family sized eat-in kitchen, primary bedroom with 4pc ensuite (sep shower & tub) & steps to laundry, good sized bedrooms, updated 3pc bath, loft area (great for home office), loaded with hardwood, tall baseboards & high ceilings (approx 9'9" on the main). Create memories in the huge, pool sized backyard with large deck & gas bbq hookup. Close walk to schools, parks and downtown amenities. This one is a must see! (id:61445)
Open House
This property has open houses!
1:00 pm
Ends at:3:00 pm
Property Details
| MLS® Number | N12056532 |
| Property Type | Single Family |
| Community Name | Uxbridge |
| AmenitiesNearBy | Place Of Worship, Schools, Public Transit, Park |
| Features | Carpet Free |
| ParkingSpaceTotal | 3 |
| Structure | Deck, Shed |
Building
| BathroomTotal | 3 |
| BedroomsAboveGround | 3 |
| BedroomsTotal | 3 |
| Age | 100+ Years |
| Appliances | Water Heater, Water Softener, Dishwasher, Dryer, Stove, Washer, Refrigerator |
| BasementDevelopment | Unfinished |
| BasementType | N/a (unfinished) |
| ConstructionStyleAttachment | Detached |
| CoolingType | Central Air Conditioning |
| ExteriorFinish | Brick, Aluminum Siding |
| FlooringType | Hardwood, Laminate |
| FoundationType | Stone |
| HalfBathTotal | 1 |
| HeatingFuel | Natural Gas |
| HeatingType | Forced Air |
| StoriesTotal | 2 |
| SizeInterior | 1500 - 2000 Sqft |
| Type | House |
| UtilityWater | Municipal Water |
Parking
| No Garage |
Land
| Acreage | No |
| FenceType | Fenced Yard |
| LandAmenities | Place Of Worship, Schools, Public Transit, Park |
| Sewer | Sanitary Sewer |
| SizeDepth | 164 Ft ,9 In |
| SizeFrontage | 66 Ft ,2 In |
| SizeIrregular | 66.2 X 164.8 Ft |
| SizeTotalText | 66.2 X 164.8 Ft|under 1/2 Acre |
| ZoningDescription | Residential |
Rooms
| Level | Type | Length | Width | Dimensions |
|---|---|---|---|---|
| Second Level | Primary Bedroom | 4.15 m | 3.9 m | 4.15 m x 3.9 m |
| Second Level | Bedroom 2 | 5.12 m | 3.75 m | 5.12 m x 3.75 m |
| Second Level | Bedroom 3 | 3.3 m | 2.85 m | 3.3 m x 2.85 m |
| Second Level | Loft | 3.7 m | 2.7 m | 3.7 m x 2.7 m |
| Second Level | Laundry Room | 3.25 m | 2.55 m | 3.25 m x 2.55 m |
| Ground Level | Living Room | 5.15 m | 3.75 m | 5.15 m x 3.75 m |
| Ground Level | Family Room | 4 m | 3.85 m | 4 m x 3.85 m |
| Ground Level | Dining Room | 5.15 m | 3.45 m | 5.15 m x 3.45 m |
| Ground Level | Kitchen | 5.1 m | 3.62 m | 5.1 m x 3.62 m |
| Ground Level | Foyer | 4.3 m | 2.7 m | 4.3 m x 2.7 m |
Utilities
| Cable | Installed |
| Sewer | Installed |
https://www.realtor.ca/real-estate/28107687/55-brock-street-e-uxbridge-uxbridge
Interested?
Contact us for more information
Paul Kahkonen
Salesperson
6311 Main Street
Stouffville, Ontario L4A 1G5
Karen Elizabeth Kahkonen
Salesperson
6311 Main Street
Stouffville, Ontario L4A 1G5
















































