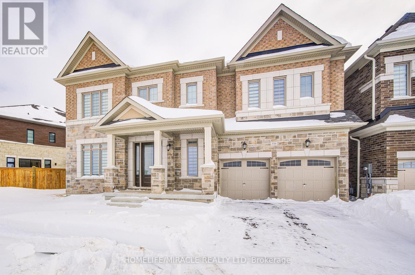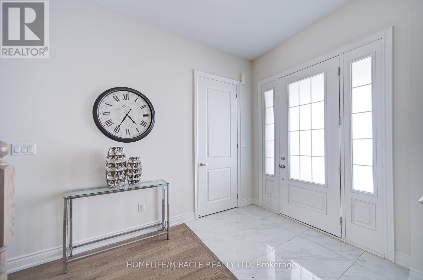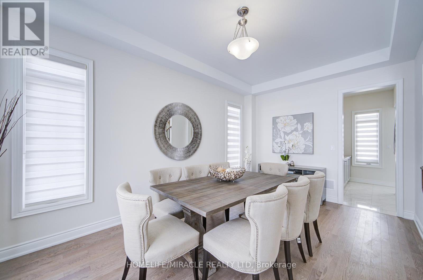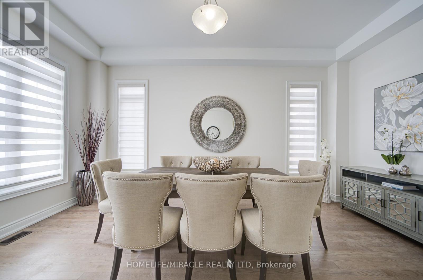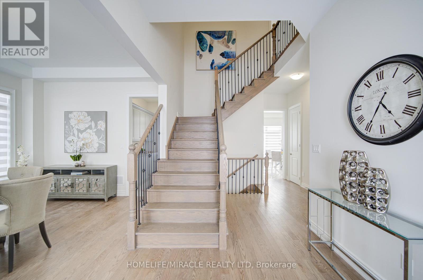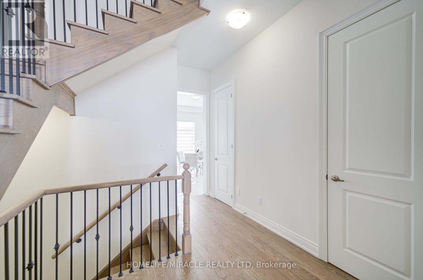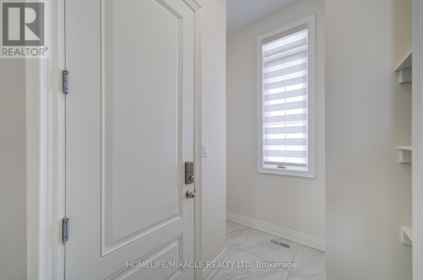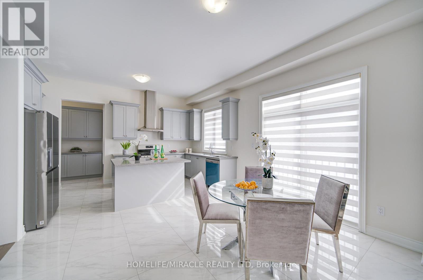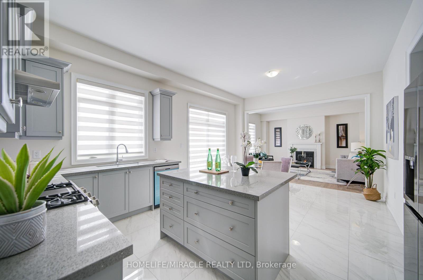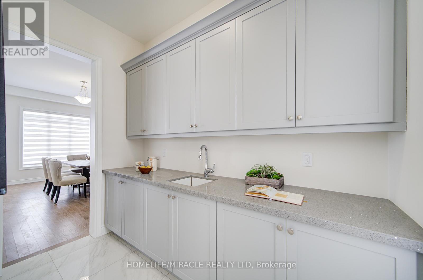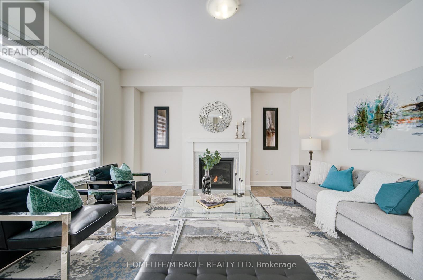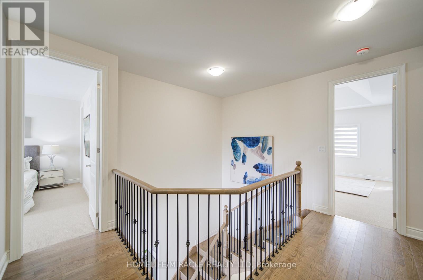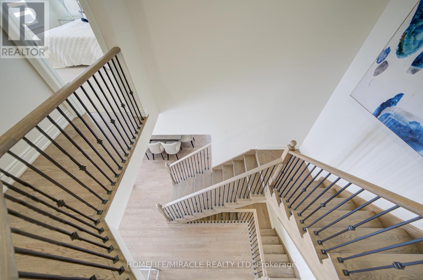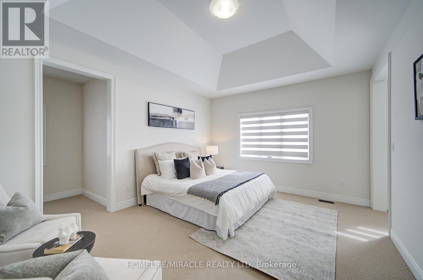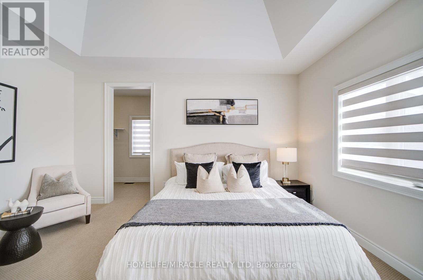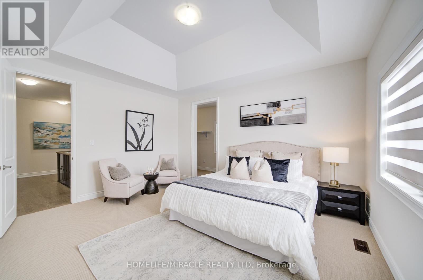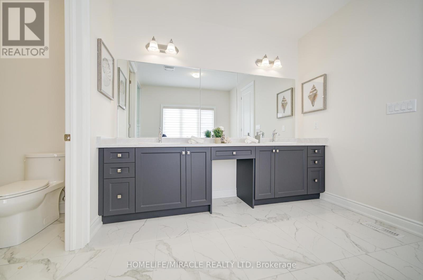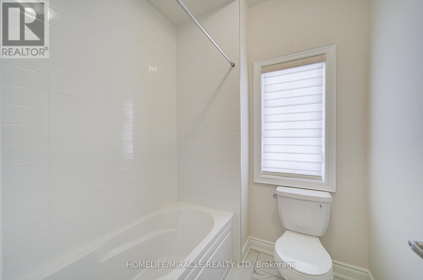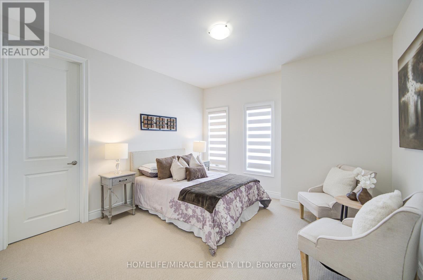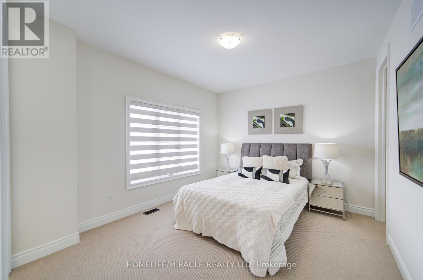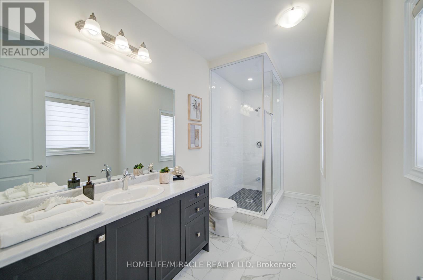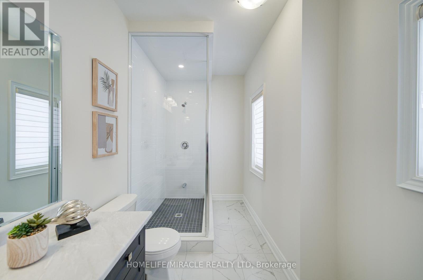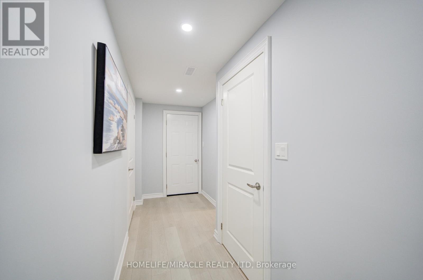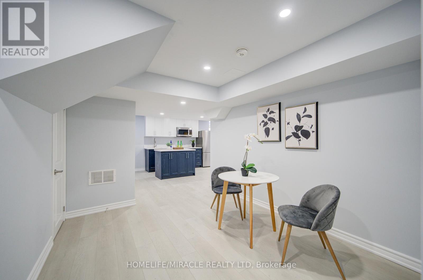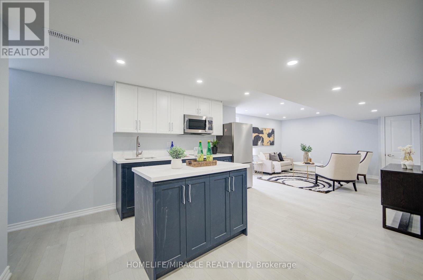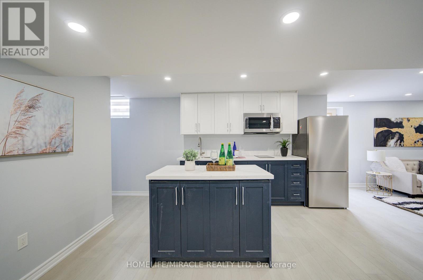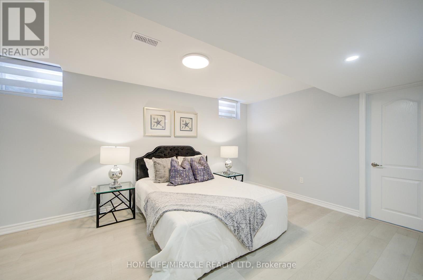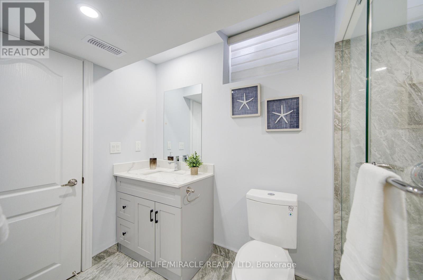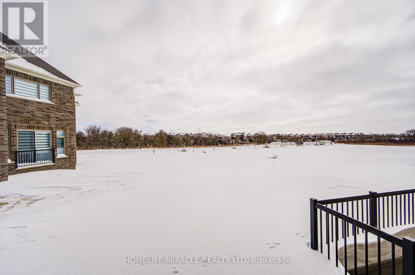558 Baker Hill Boulevard Whitchurch-Stouffville, Ontario L4A 5G3
$1,995,000
Welcome to This Stunning never lived in home features elegant engineered hardwood flooring on the main level & upper hall way, complemented by a striking oak staircase with sleek iron pickets. Custom blinds adorn every window, enhancing privacy and style. The open-concept kitchen boasts a luxurious quartz countertop, S/S Appliances, seamlessly integrating with the spacious living area. Enjoy soaring 10-foot ceilings on the main floor and 9-foot ceilings on the second, with a beautifully designed waffled ceiling in the family room. The home offers an upstairs laundry for convenience and 24"x24" tiles in the kitchen, foyer, and bathrooms. A finished basement apartment with separate Entrance, includes a bedroom, kitchen, and a full 4-piece bathroom. (id:61445)
Property Details
| MLS® Number | N12003274 |
| Property Type | Single Family |
| Community Name | Stouffville |
| AmenitiesNearBy | Hospital, Park, Public Transit, Schools |
| Features | Flat Site |
| ParkingSpaceTotal | 4 |
Building
| BathroomTotal | 5 |
| BedroomsAboveGround | 4 |
| BedroomsBelowGround | 1 |
| BedroomsTotal | 5 |
| BasementFeatures | Apartment In Basement |
| BasementType | N/a |
| ConstructionStyleAttachment | Detached |
| CoolingType | Central Air Conditioning |
| ExteriorFinish | Brick |
| FireProtection | Alarm System, Smoke Detectors |
| FireplacePresent | Yes |
| FlooringType | Hardwood |
| FoundationType | Concrete |
| HalfBathTotal | 1 |
| HeatingFuel | Natural Gas |
| HeatingType | Forced Air |
| StoriesTotal | 2 |
| SizeInterior | 2999.975 - 3499.9705 Sqft |
| Type | House |
| UtilityWater | Municipal Water |
Parking
| Garage |
Land
| Acreage | No |
| LandAmenities | Hospital, Park, Public Transit, Schools |
| Sewer | Sanitary Sewer |
| SizeDepth | 85 Ft ,8 In |
| SizeFrontage | 69 Ft ,10 In |
| SizeIrregular | 69.9 X 85.7 Ft |
| SizeTotalText | 69.9 X 85.7 Ft |
Rooms
| Level | Type | Length | Width | Dimensions |
|---|---|---|---|---|
| Second Level | Primary Bedroom | 3.9 m | 4.7 m | 3.9 m x 4.7 m |
| Second Level | Bedroom 2 | 3.9 m | 3.4 m | 3.9 m x 3.4 m |
| Second Level | Bedroom 3 | 3.6 m | 3.7 m | 3.6 m x 3.7 m |
| Second Level | Bedroom 4 | 3.6 m | 3 m | 3.6 m x 3 m |
| Main Level | Family Room | 4.2 m | 4.8 m | 4.2 m x 4.8 m |
| Main Level | Dining Room | 3.3 m | 5.1 m | 3.3 m x 5.1 m |
| Main Level | Eating Area | 3.3 m | 4 m | 3.3 m x 4 m |
| Main Level | Kitchen | 2.6 m | 4.7 m | 2.6 m x 4.7 m |
Utilities
| Cable | Available |
| Sewer | Installed |
Interested?
Contact us for more information
Harpreet Singh
Salesperson
22 Slan Avenue
Toronto, Ontario M1G 3B2
Bharat Shah
Salesperson
22 Slan Avenue
Toronto, Ontario M1G 3B2


