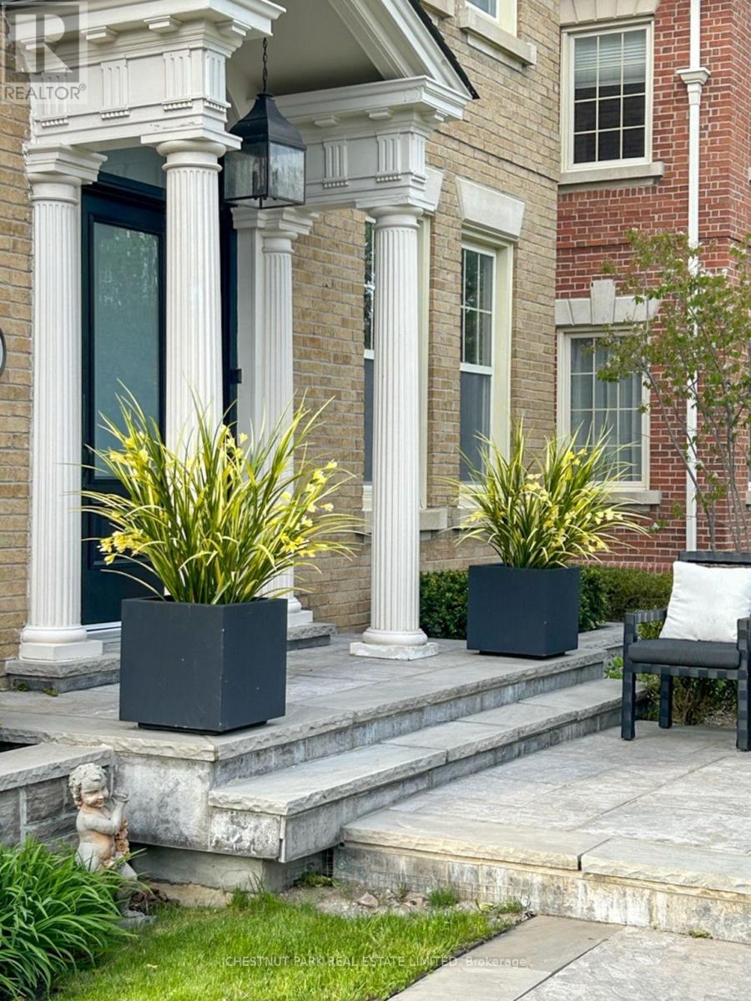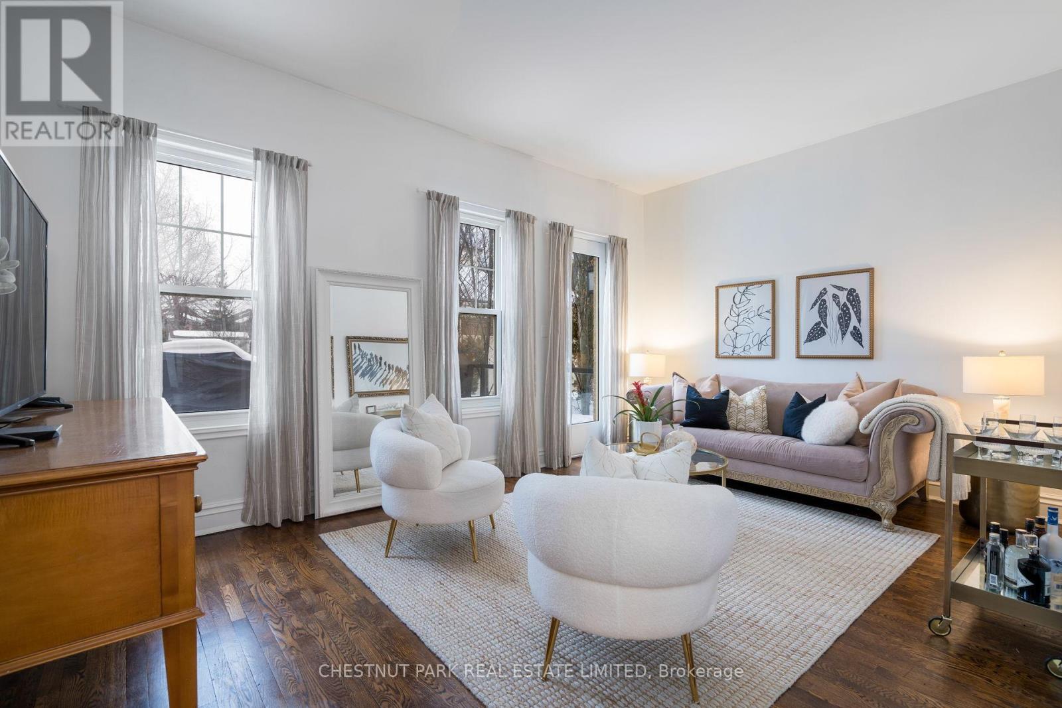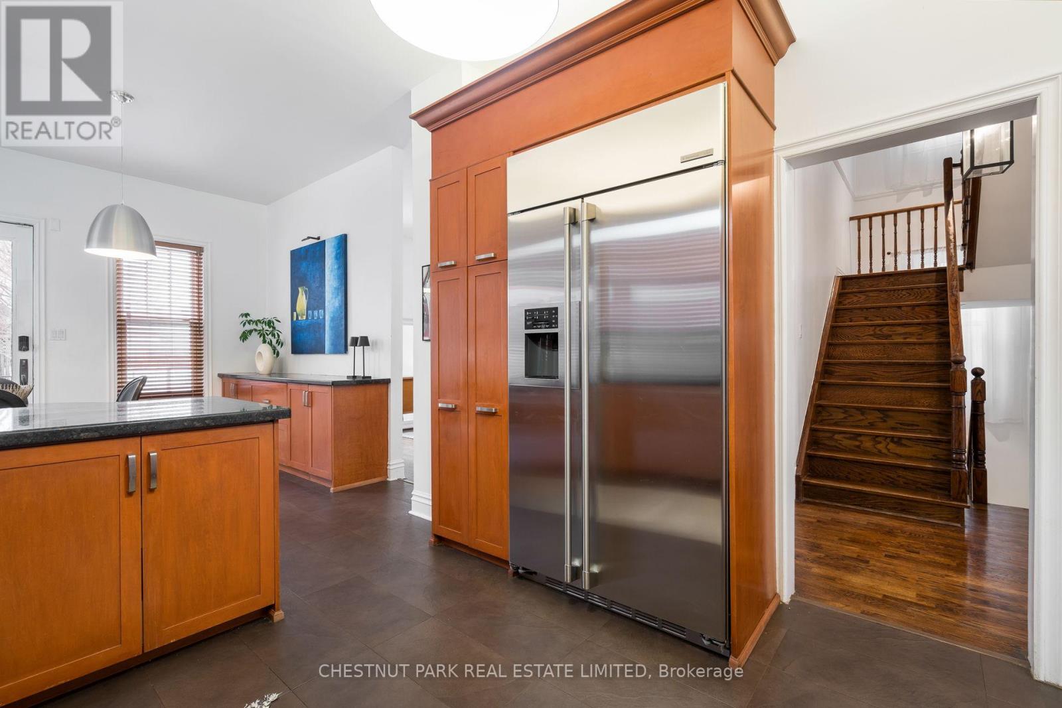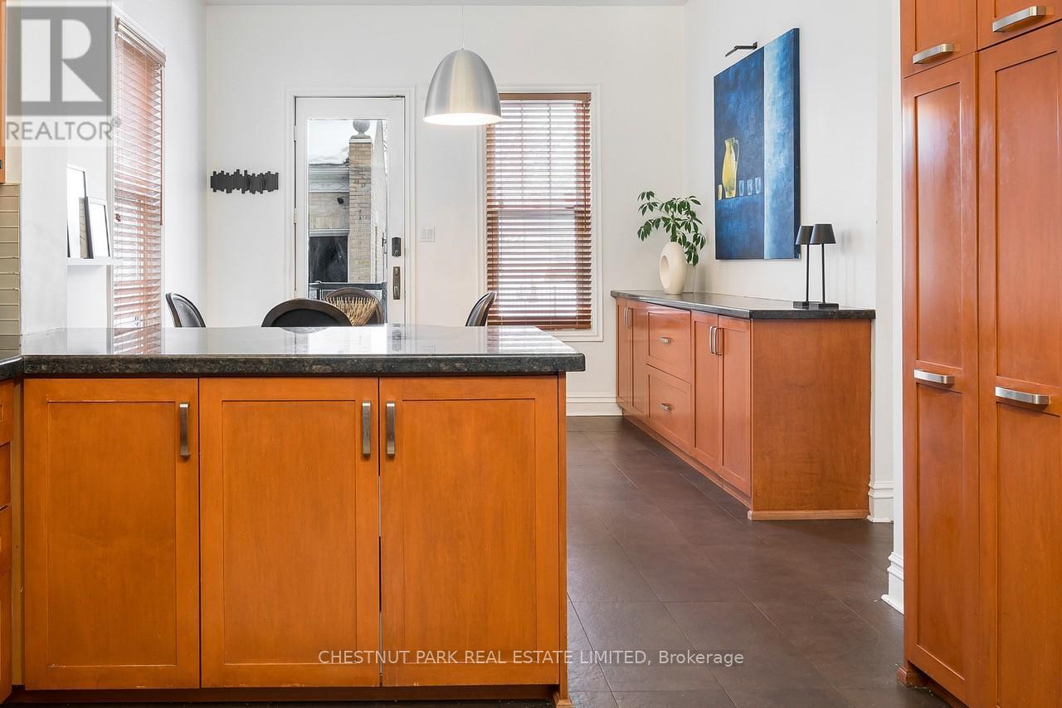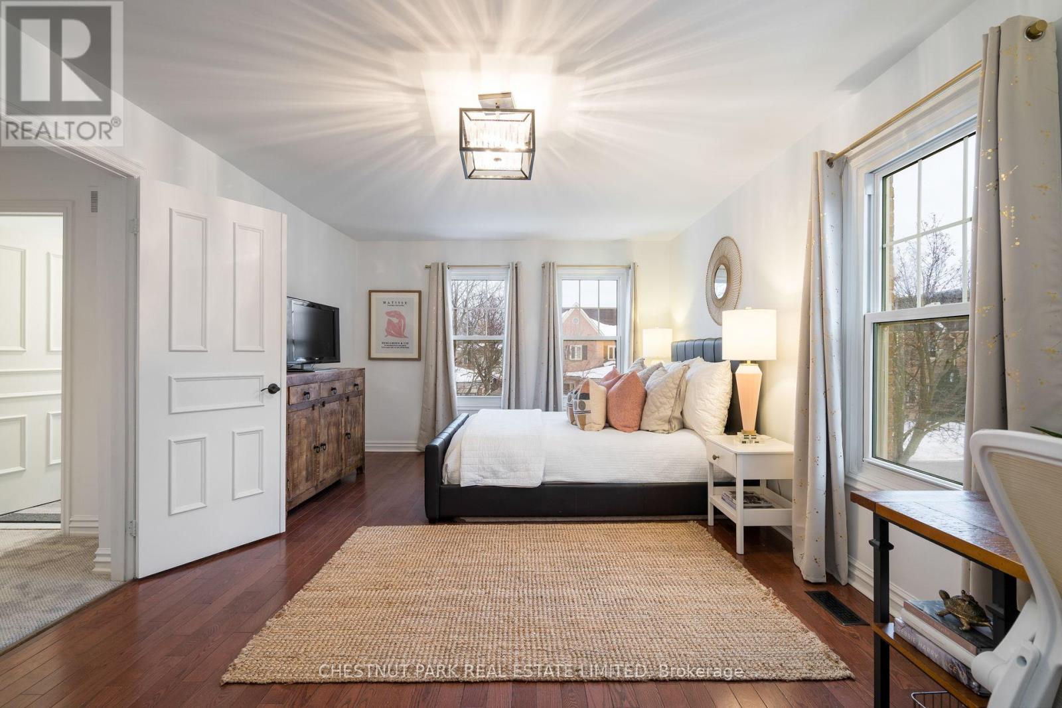56 Baynards Lane Richmond Hill, Ontario L4C 9B4
$2,248,000
Tucked away on a quiet lane in the coveted Mill Pond neighbourhood of Richmond Hill, this beautifully appointed 4+1 bed, 5 bath detached home offers the best in sophisticated family living. Impeccably maintained by the same family for the past 20 years, 56 Baynards Lane is a gem that doesn't come available often. As you step into the elegant entryway, the home's thoughtful design is apparent. The main level features soaring 10 ft ceilings, a welcoming & bright living room with wood-burning fireplace as well as a dining room with a convenient pass-through to the kitchen-perfect for effortless entertaining or quiet family dinners. The gourmet kitchen features stainless steel appliances, 5-burner gas range, granite countertops & abundant cabinet space, making it a chef's dream. Summer entertaining is made easy with a walk-out from the eat-in kitchen to the elegant outdoor deck. A main floor family room is sure to become an after-school hub of homework, TV & laughter! Ascend to the second level and find three oversized bedrooms including a sumptuous primary with 4 pc ensuite. On the home's top level is a recently reno'd loft complete with spacious bedroom, ensuite (heated floors), as well a large office/study/lounge area -ideal living space for a teen or young adult. Bsmt is fully finished, providing additional living space with a recreation room that's well-suited for movie nights or family gatherings. A kitchenette and bedroom allow the entire basement to serve as a spectacular children's play space, teenage retreat or fully-contained apartment for in-laws or nanny. The property also features a two-car set back garage & additional driveway parking, ensuring ample space for vehicles & storage. The private backyard is a peaceful retreat, complete with perennial garden & elegant lighting. Abundant schools in the neighbourhood, as well as ample green space & access to great shopping & restaurants, ensure this beautiful large home is the perfect next stop for your family. (id:61445)
Property Details
| MLS® Number | N11997071 |
| Property Type | Single Family |
| Community Name | Mill Pond |
| AmenitiesNearBy | Hospital, Park, Place Of Worship, Schools |
| Features | Cul-de-sac, Guest Suite, In-law Suite |
| ParkingSpaceTotal | 6 |
| Structure | Deck |
Building
| BathroomTotal | 5 |
| BedroomsAboveGround | 4 |
| BedroomsTotal | 4 |
| Amenities | Fireplace(s) |
| Appliances | Garage Door Opener Remote(s), Water Heater, Dishwasher, Dryer, Range, Stove, Washer, Whirlpool, Window Coverings, Refrigerator |
| BasementDevelopment | Finished |
| BasementType | N/a (finished) |
| ConstructionStyleAttachment | Detached |
| CoolingType | Central Air Conditioning |
| ExteriorFinish | Brick |
| FireProtection | Smoke Detectors |
| FireplacePresent | Yes |
| FireplaceTotal | 2 |
| FlooringType | Hardwood, Tile |
| FoundationType | Poured Concrete |
| HalfBathTotal | 1 |
| HeatingFuel | Natural Gas |
| HeatingType | Forced Air |
| StoriesTotal | 3 |
| SizeInterior | 2999.975 - 3499.9705 Sqft |
| Type | House |
| UtilityWater | Municipal Water |
Parking
| Detached Garage | |
| Garage |
Land
| Acreage | No |
| LandAmenities | Hospital, Park, Place Of Worship, Schools |
| LandscapeFeatures | Landscaped |
| Sewer | Sanitary Sewer |
| SizeDepth | 115 Ft ,10 In |
| SizeFrontage | 53 Ft ,9 In |
| SizeIrregular | 53.8 X 115.9 Ft |
| SizeTotalText | 53.8 X 115.9 Ft |
Rooms
| Level | Type | Length | Width | Dimensions |
|---|---|---|---|---|
| Second Level | Primary Bedroom | 7.01 m | 3.66 m | 7.01 m x 3.66 m |
| Second Level | Bedroom 2 | 6.15 m | 3.66 m | 6.15 m x 3.66 m |
| Second Level | Bedroom 3 | 4.19 m | 3.63 m | 4.19 m x 3.63 m |
| Second Level | Laundry Room | 2.44 m | 1.78 m | 2.44 m x 1.78 m |
| Third Level | Bedroom 4 | 6.32 m | 4.39 m | 6.32 m x 4.39 m |
| Basement | Recreational, Games Room | 8.33 m | 4.93 m | 8.33 m x 4.93 m |
| Basement | Playroom | 4.75 m | 4.09 m | 4.75 m x 4.09 m |
| Main Level | Living Room | 4.83 m | 3.56 m | 4.83 m x 3.56 m |
| Main Level | Dining Room | 4.83 m | 3.56 m | 4.83 m x 3.56 m |
| Main Level | Family Room | 5.28 m | 3.61 m | 5.28 m x 3.61 m |
| Main Level | Kitchen | 4.39 m | 3.56 m | 4.39 m x 3.56 m |
| Main Level | Eating Area | 3.56 m | 3.28 m | 3.56 m x 3.28 m |
https://www.realtor.ca/real-estate/27972266/56-baynards-lane-richmond-hill-mill-pond-mill-pond
Interested?
Contact us for more information
Melissa Berall
Salesperson
1300 Yonge St Ground Flr
Toronto, Ontario M4T 1X3



