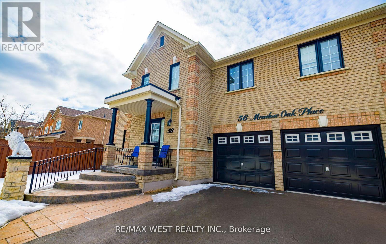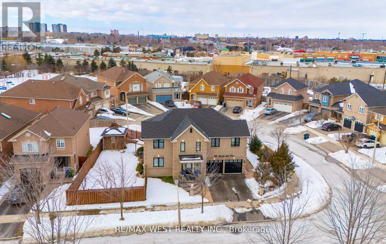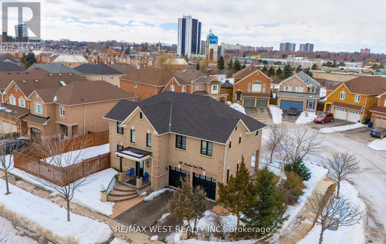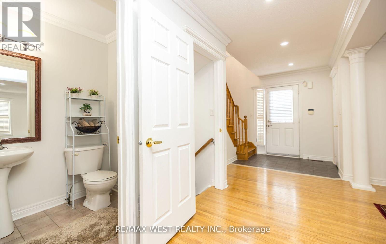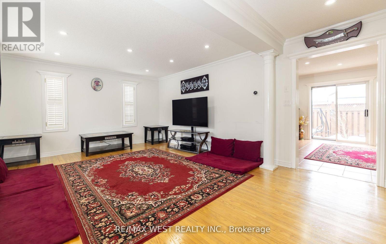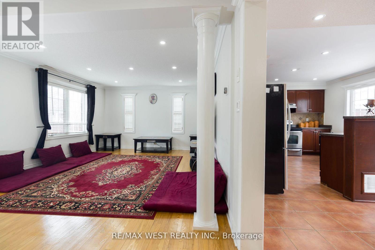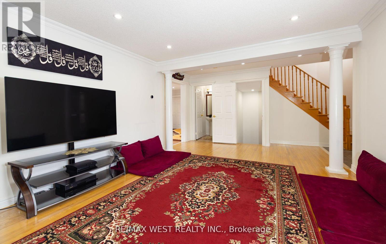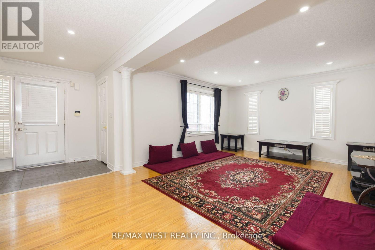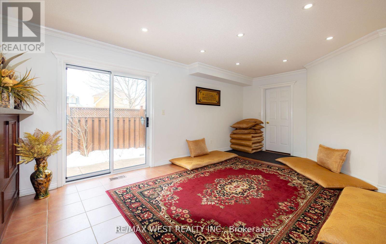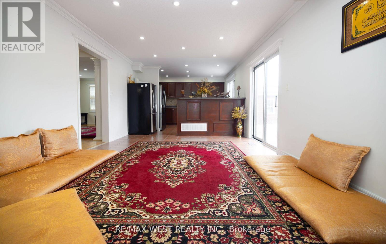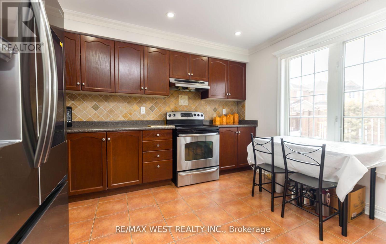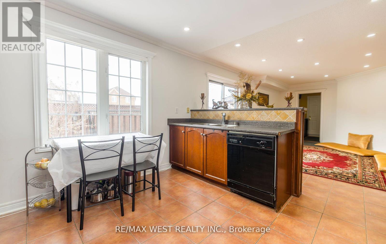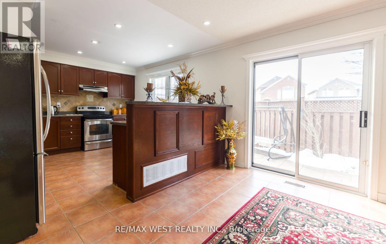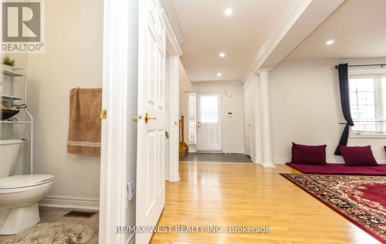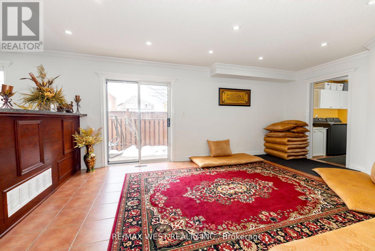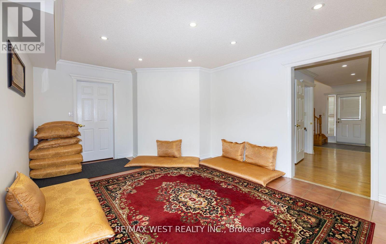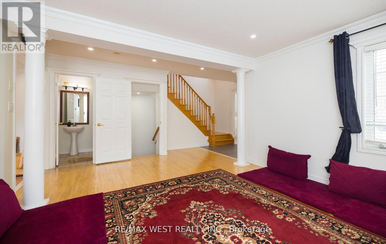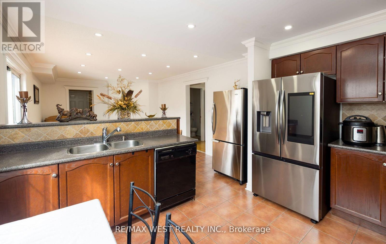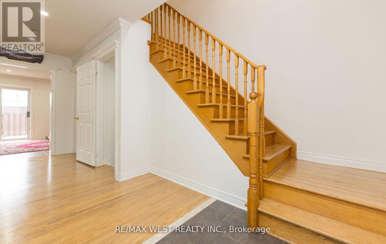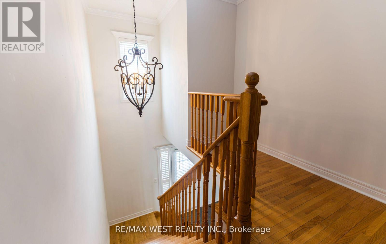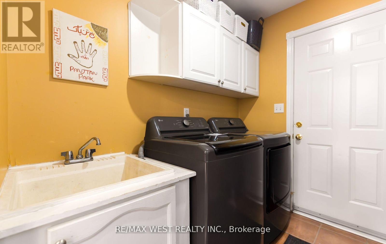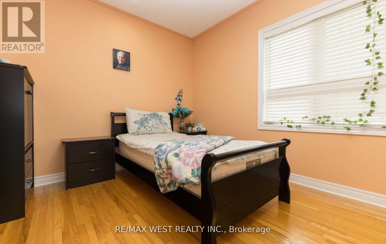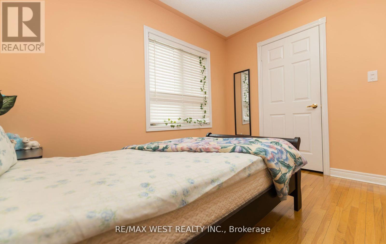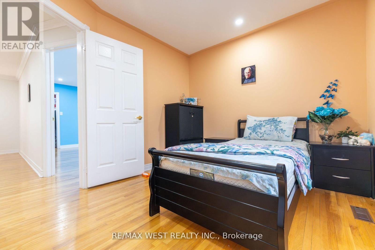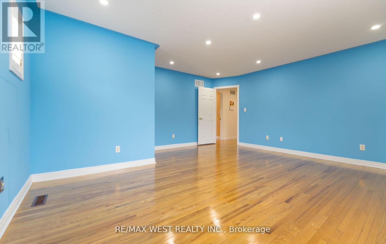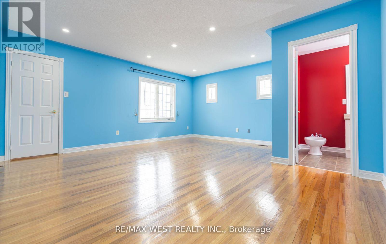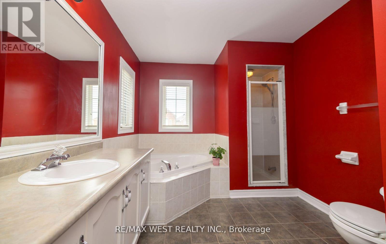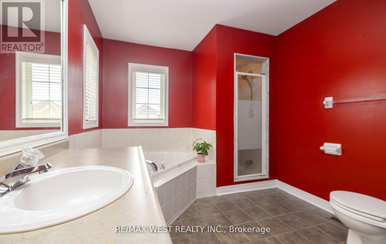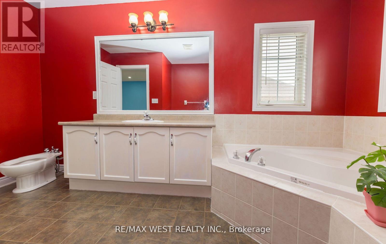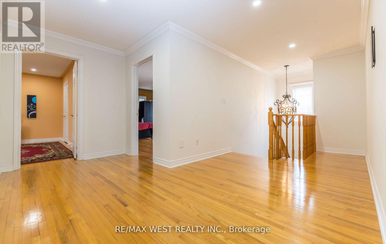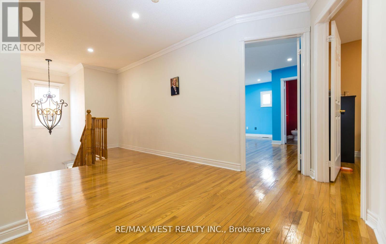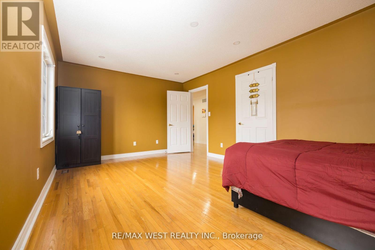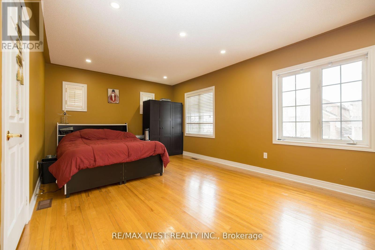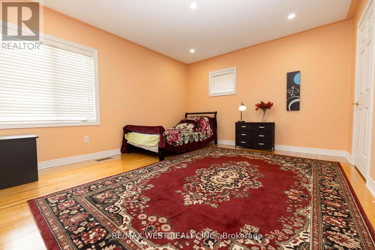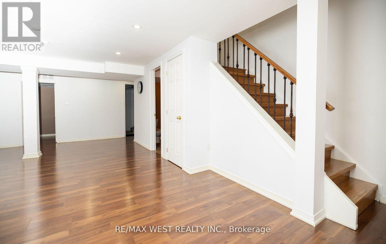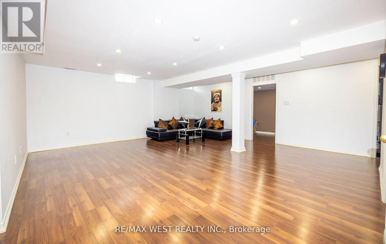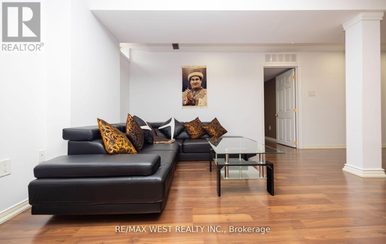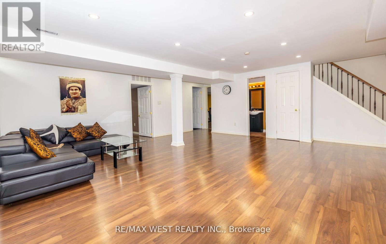56 Meadow Oak Place Toronto, Ontario M9N 3Z6
$1,449,000
Situated On A Cul-De-Sac In The Lovely Pelmo Park Neighborhood, This Stunning Fully Detached Home Welcomes You With Its Beautifully Landscaped Yard. Double Car Garage + 2 Additional Parking Spaces On Private Double Driveway. Inside Boasts A Very Bright And Spacious Floor Plan W/ Separate Living W/ Hardwood Floors, Huge Eat-In Kitchen, 4 Very Large Bedrooms, Master W/ Walk In And 5 Pc Ensuite, Main Floor Laundry + Much More! Extras: Fully Fenced & Landscaped Backyard With Patio Is Your Oasis In The City! Don't Forget The Finished Basement Offering A Very Large Open Concept Rec Room & More! Ideal Neighborhood With Access To Ttc, Wonderful Shops, Restaurants, Parks Etc (id:61445)
Property Details
| MLS® Number | W12078210 |
| Property Type | Single Family |
| Community Name | Humberlea-Pelmo Park W4 |
| ParkingSpaceTotal | 4 |
Building
| BathroomTotal | 4 |
| BedroomsAboveGround | 4 |
| BedroomsBelowGround | 2 |
| BedroomsTotal | 6 |
| Appliances | Garage Door Opener Remote(s) |
| BasementType | Full |
| ConstructionStyleAttachment | Detached |
| CoolingType | Central Air Conditioning |
| ExteriorFinish | Brick |
| FireplacePresent | Yes |
| FlooringType | Hardwood, Tile, Laminate |
| HalfBathTotal | 2 |
| HeatingFuel | Natural Gas |
| HeatingType | Forced Air |
| StoriesTotal | 2 |
| SizeInterior | 2500 - 3000 Sqft |
| Type | House |
| UtilityWater | Municipal Water |
Parking
| Attached Garage | |
| Garage |
Land
| Acreage | No |
| Sewer | Sanitary Sewer |
| SizeDepth | 98 Ft ,9 In |
| SizeFrontage | 72 Ft ,3 In |
| SizeIrregular | 72.3 X 98.8 Ft |
| SizeTotalText | 72.3 X 98.8 Ft |
Rooms
| Level | Type | Length | Width | Dimensions |
|---|---|---|---|---|
| Second Level | Primary Bedroom | 5.26 m | 5.08 m | 5.26 m x 5.08 m |
| Second Level | Bedroom 2 | 5.91 m | 3.56 m | 5.91 m x 3.56 m |
| Second Level | Bedroom 3 | 4.13 m | 3.34 m | 4.13 m x 3.34 m |
| Second Level | Bedroom 5 | 3.34 m | 2.87 m | 3.34 m x 2.87 m |
| Basement | Recreational, Games Room | 6.16 m | 5.79 m | 6.16 m x 5.79 m |
| Basement | Den | 4.03 m | 1.91 m | 4.03 m x 1.91 m |
| Lower Level | Living Room | 4.52 m | 4.16 m | 4.52 m x 4.16 m |
| Main Level | Dining Room | 5.66 m | 3.73 m | 5.66 m x 3.73 m |
| Main Level | Kitchen | 3.85 m | 3.73 m | 3.85 m x 3.73 m |
| Main Level | Laundry Room | 2.31 m | 1.63 m | 2.31 m x 1.63 m |
Interested?
Contact us for more information
Andrew Mahesh Fernando
Broker
96 Rexdale Blvd.
Toronto, Ontario M9W 1N7


