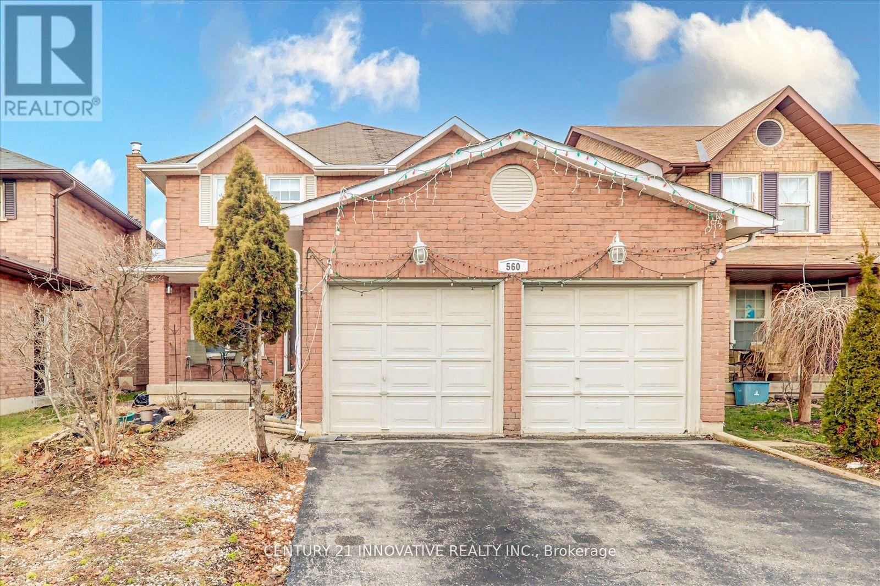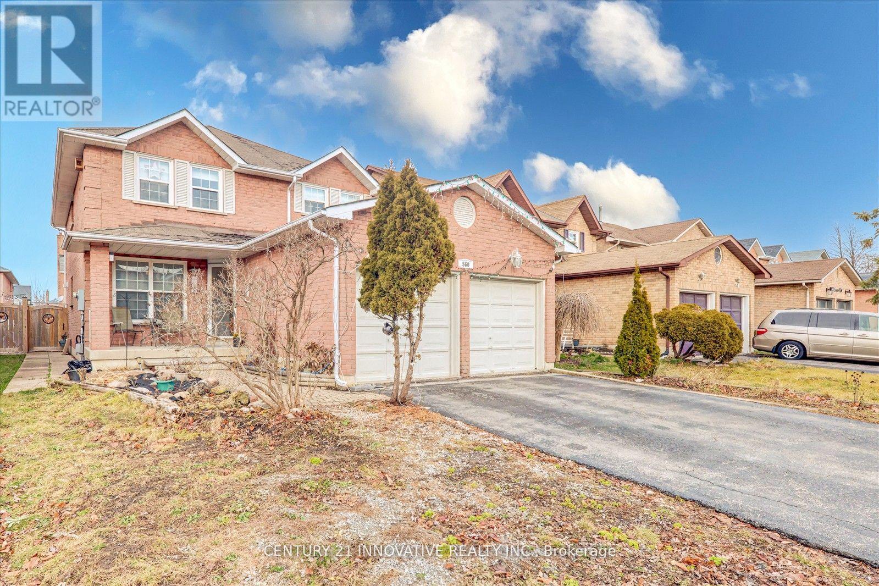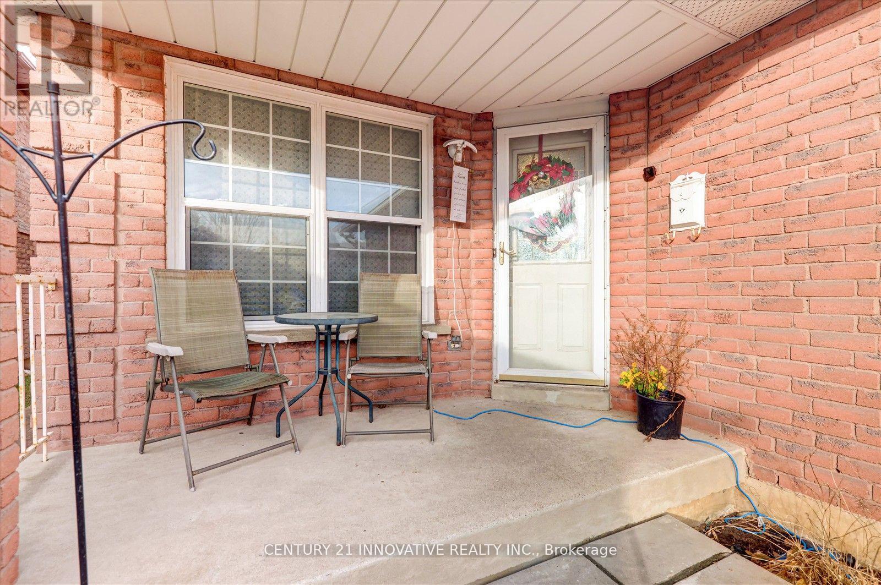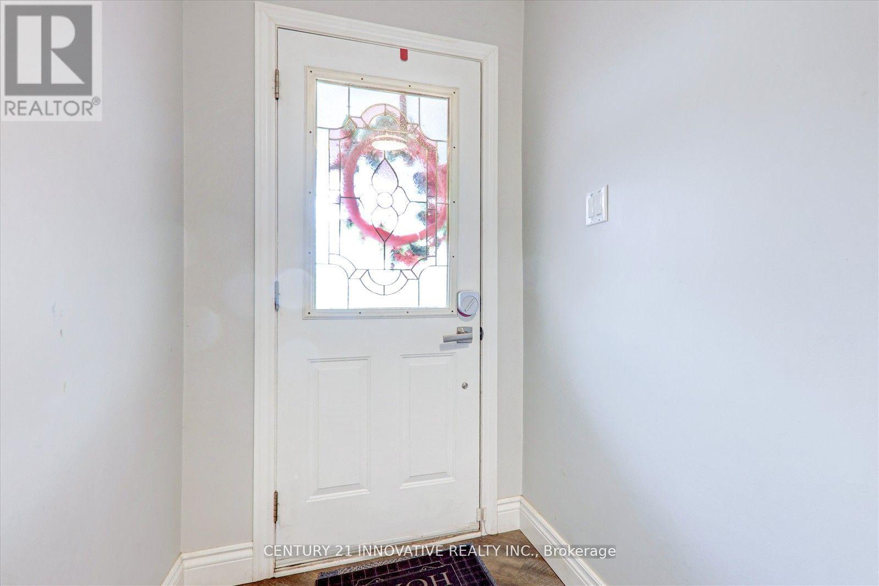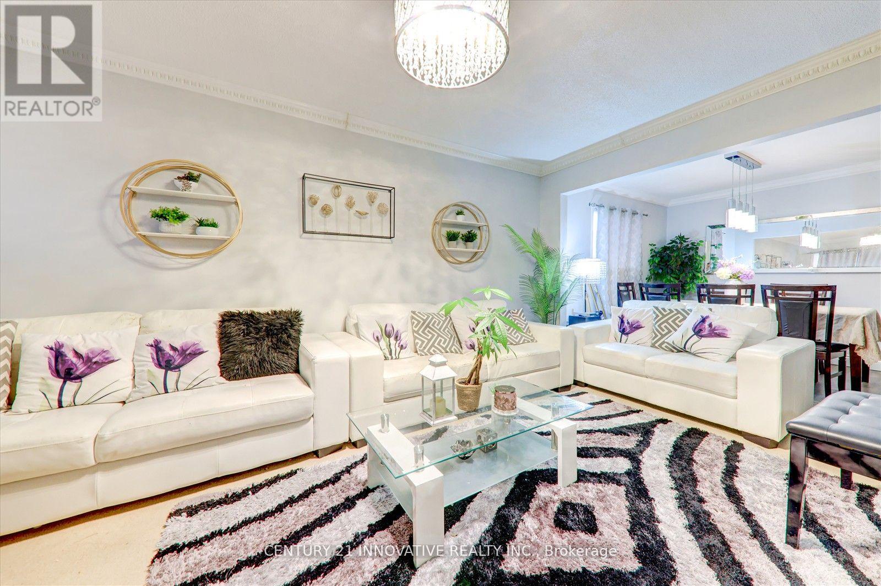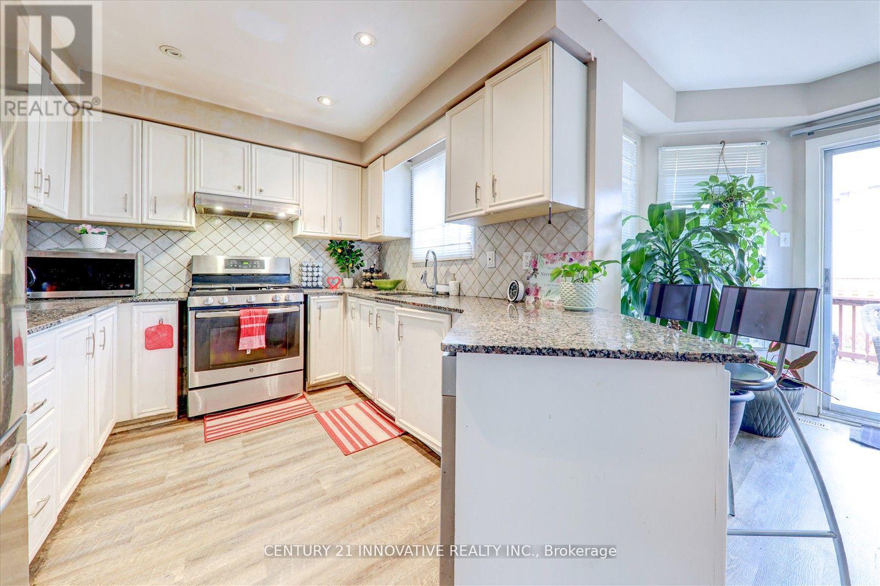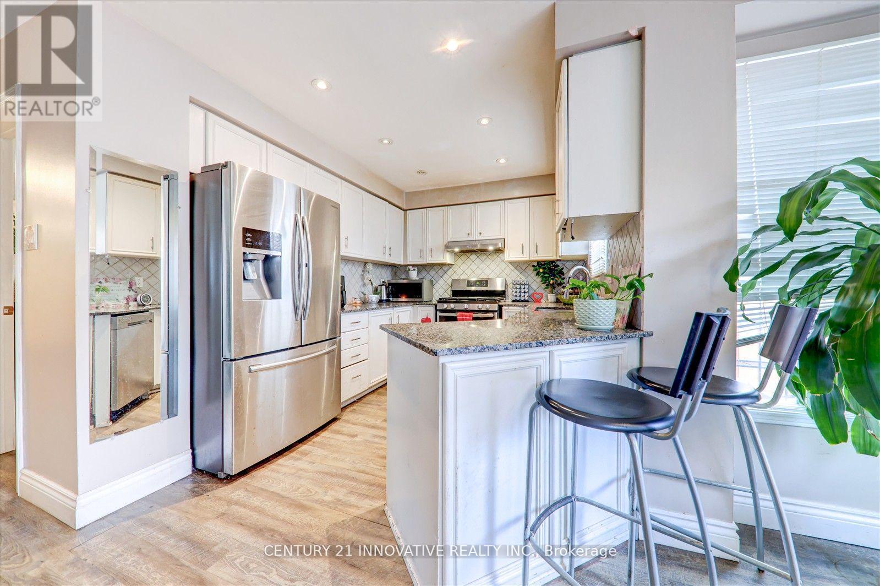560 Steeple Hill Pickering, Ontario L1V 5Z3
$1,199,999
Very Bright & Spacious Layout Home in Prime Location. Well maintained house with 4 Bedrooms, 3 Bath. W/O to large deck through breakfast area. Kitchen with Granite Countertop and Stainless Steel Appliances. Separate Entrance to basement with 2 Bedrooms, Kitchen, Washroom and Separate Laundry. Great Neighborhood And An Easy Access Location To All Amenities, Shoppings, Restaurants, Schools. Short Walk To Nearby Neighborhood Children's Park. Few Minutes To 401. (id:61445)
Property Details
| MLS® Number | E11997604 |
| Property Type | Single Family |
| Community Name | Woodlands |
| AmenitiesNearBy | Place Of Worship, Public Transit, Schools |
| ParkingSpaceTotal | 4 |
Building
| BathroomTotal | 4 |
| BedroomsAboveGround | 4 |
| BedroomsBelowGround | 2 |
| BedroomsTotal | 6 |
| Amenities | Fireplace(s) |
| Appliances | Water Heater, Blinds, Dishwasher, Dryer, Stove, Washer, Refrigerator |
| BasementDevelopment | Finished |
| BasementFeatures | Separate Entrance |
| BasementType | N/a (finished) |
| ConstructionStyleAttachment | Detached |
| CoolingType | Central Air Conditioning |
| ExteriorFinish | Brick |
| FireplacePresent | Yes |
| FlooringType | Laminate, Carpeted |
| FoundationType | Poured Concrete |
| HalfBathTotal | 1 |
| HeatingFuel | Natural Gas |
| HeatingType | Forced Air |
| StoriesTotal | 2 |
| SizeInterior | 1999.983 - 2499.9795 Sqft |
| Type | House |
| UtilityWater | Municipal Water |
Parking
| Attached Garage | |
| Garage |
Land
| Acreage | No |
| FenceType | Fenced Yard |
| LandAmenities | Place Of Worship, Public Transit, Schools |
| Sewer | Sanitary Sewer |
| SizeDepth | 111 Ft ,7 In |
| SizeFrontage | 39 Ft ,4 In |
| SizeIrregular | 39.4 X 111.6 Ft |
| SizeTotalText | 39.4 X 111.6 Ft |
Rooms
| Level | Type | Length | Width | Dimensions |
|---|---|---|---|---|
| Second Level | Primary Bedroom | 6.01 m | 5.7 m | 6.01 m x 5.7 m |
| Second Level | Bedroom 3 | 3.5 m | 3.05 m | 3.5 m x 3.05 m |
| Second Level | Bedroom 4 | 3.84 m | 2.77 m | 3.84 m x 2.77 m |
| Basement | Bedroom | 3.45 m | 3.3 m | 3.45 m x 3.3 m |
| Basement | Den | 3.3 m | 3.26 m | 3.3 m x 3.26 m |
| Basement | Bedroom 2 | 3.5 m | 3.05 m | 3.5 m x 3.05 m |
| Basement | Recreational, Games Room | 7.23 m | 4.72 m | 7.23 m x 4.72 m |
| Main Level | Living Room | 7.98 m | 3.41 m | 7.98 m x 3.41 m |
| Main Level | Dining Room | 7.98 m | 3.41 m | 7.98 m x 3.41 m |
| Main Level | Family Room | 5.49 m | 3.44 m | 5.49 m x 3.44 m |
| Main Level | Kitchen | 4.42 m | 2.74 m | 4.42 m x 2.74 m |
| Main Level | Eating Area | 3.66 m | 3.01 m | 3.66 m x 3.01 m |
Utilities
| Cable | Available |
| Sewer | Installed |
https://www.realtor.ca/real-estate/27973788/560-steeple-hill-pickering-woodlands-woodlands
Interested?
Contact us for more information
Karan Thurainayagam
Salesperson
2855 Markham Rd #300
Toronto, Ontario M1X 0C3

