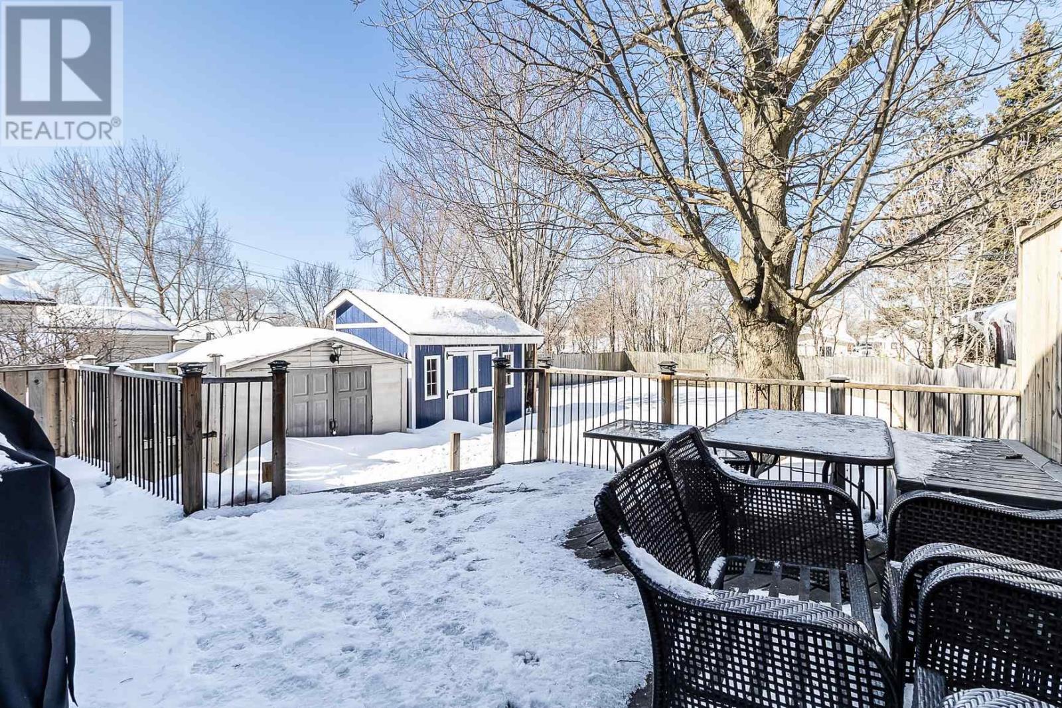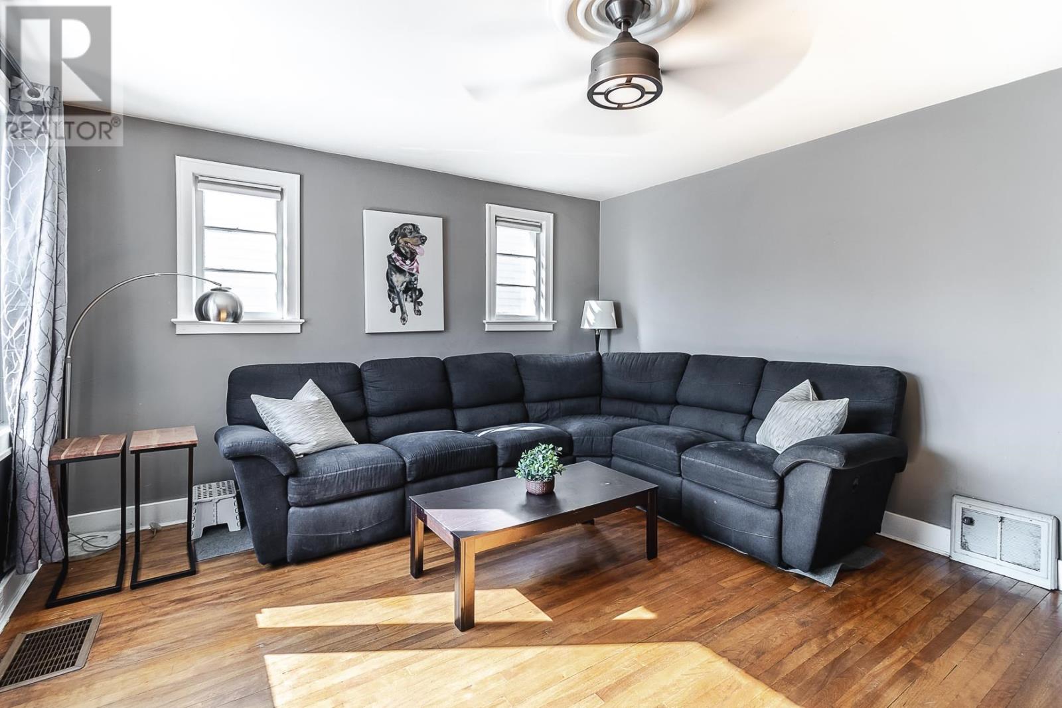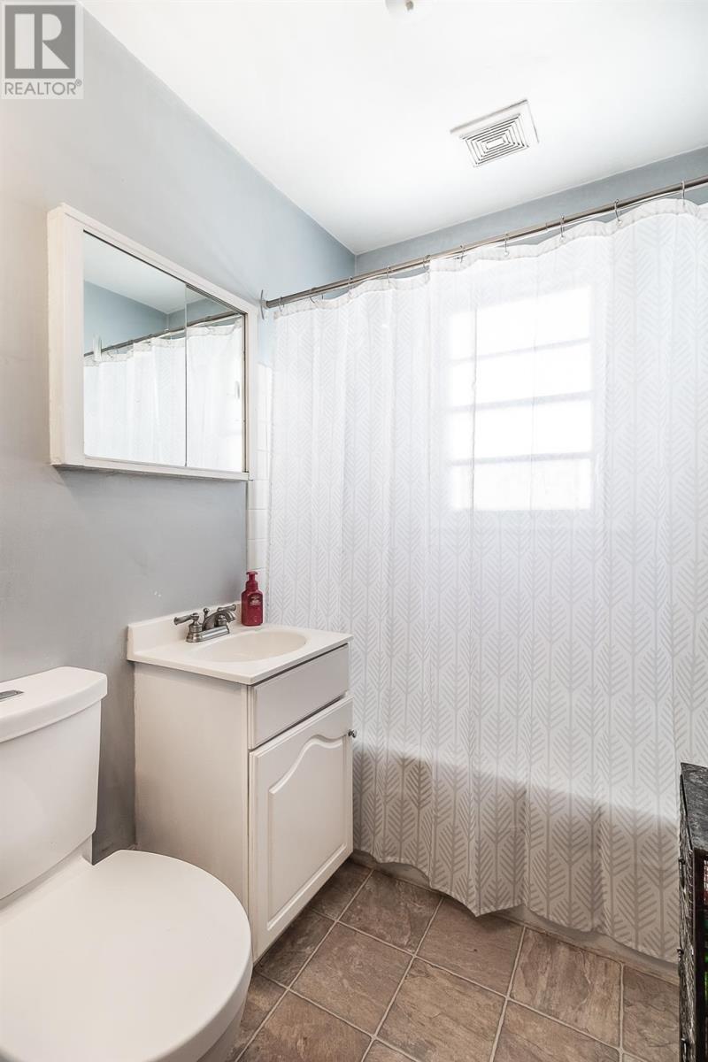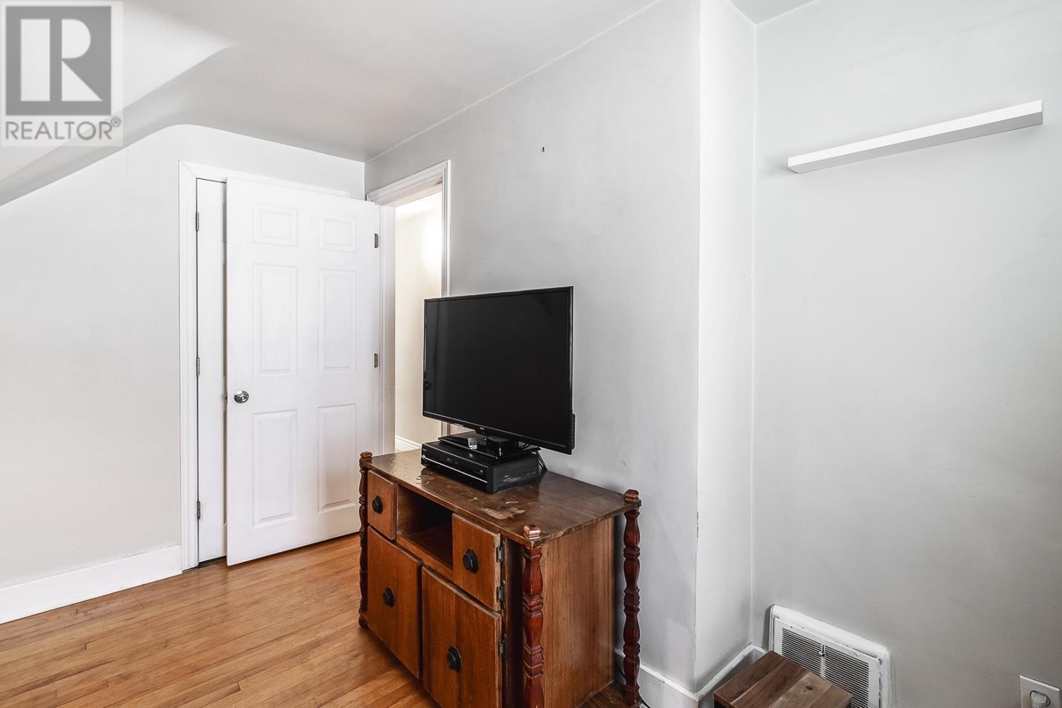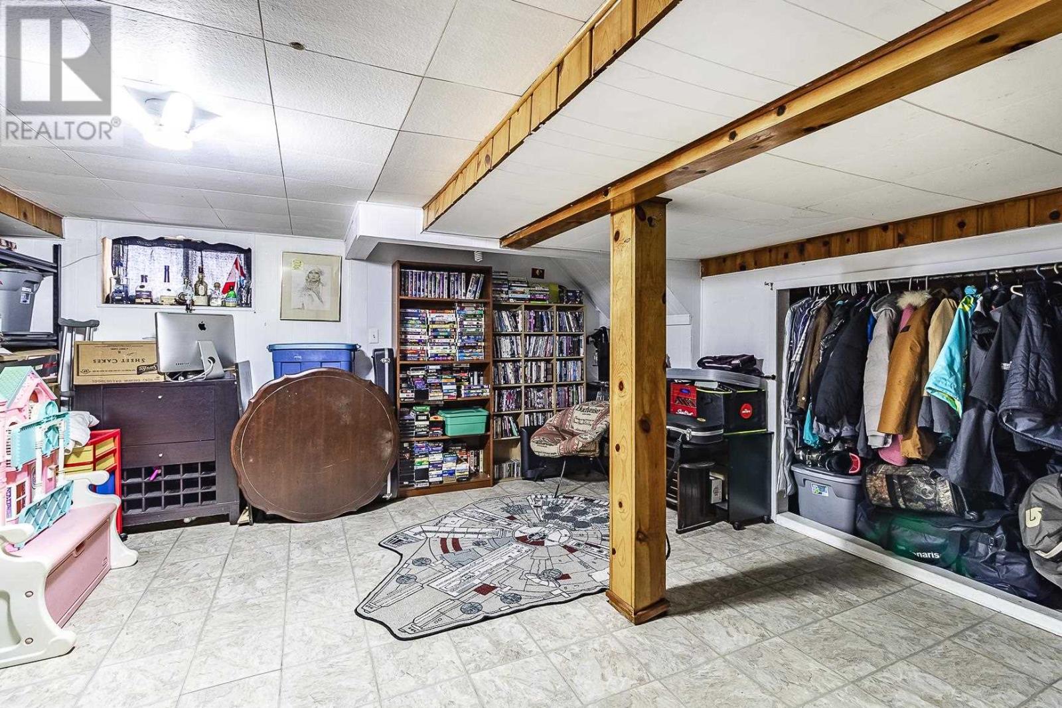581 John St Sault Ste. Marie, Ontario P6C 3K6
$299,900
Low maintenance and efficient solid brick 1.75-story home in central location on north end of John Street. Featuring 3 Bedrooms and 2 FULL baths, this home is perfect for families, multi-generational living or investment. The main floor features a large living room swims in natural light with east facing bay window and hardwood floors leading to the eat-in kitchen with modern white cabinetry. All appliances included (fridge, stove, washer, dryer) Garden doors from dinette area leads to backyard wood deck. Main floor bedroom (with optional Murphy bed) is adjacent to full 4 pce bath (makes an ideal guest suite. Second floor renovated 4pce bath, large primary bedroom with a walk-in closet, plus 2 additional bedrooms. Lower level includes a dedicated storage room/ rec room with shelving and closet space. Backyard is private- perfect for pets, kids summer entertaining. Fully enclosed with wood fence, outdoor storage with two sheds. (9x9 & 9x12) Updates include Shingles (2021), some windows (2021). Forced air gas heating, central air conditioning and hot water tank (2014). (id:61445)
Property Details
| MLS® Number | SM250643 |
| Property Type | Single Family |
| Community Name | Sault Ste. Marie |
| Features | Paved Driveway |
| StorageType | Storage Shed |
| Structure | Shed |
Building
| BathroomTotal | 2 |
| BedroomsAboveGround | 4 |
| BedroomsTotal | 4 |
| Appliances | Dishwasher, Refrigerator, Washer |
| BasementDevelopment | Partially Finished |
| BasementType | Full (partially Finished) |
| ConstructedDate | 1950 |
| ConstructionStyleAttachment | Detached |
| CoolingType | Central Air Conditioning |
| ExteriorFinish | Brick |
| FlooringType | Hardwood |
| HeatingFuel | Natural Gas |
| HeatingType | Forced Air |
| StoriesTotal | 2 |
| SizeInterior | 1350 Sqft |
| UtilityWater | Municipal Water |
Parking
| No Garage |
Land
| Acreage | No |
| FenceType | Fenced Yard |
| Sewer | Sanitary Sewer |
| SizeDepth | 125 Ft |
| SizeFrontage | 40.0000 |
| SizeIrregular | 40 X 125 |
| SizeTotalText | 40 X 125|under 1/2 Acre |
Rooms
| Level | Type | Length | Width | Dimensions |
|---|---|---|---|---|
| Second Level | Bedroom | 9 x 11 | ||
| Second Level | Bedroom | 10 x 12.9 | ||
| Basement | Recreation Room | 15 x 15 | ||
| Basement | Storage | 8 x 18 | ||
| Main Level | Living Room | 14 x 14.8 | ||
| Main Level | Kitchen | 9.4 x 12 | ||
| Main Level | Dining Nook | 9 x 9 | ||
| Main Level | Bedroom | 10 x 10 | ||
| Main Level | Bathroom | 4pce |
Utilities
| Electricity | Available |
| Natural Gas | Available |
https://www.realtor.ca/real-estate/28106499/581-john-st-sault-ste-marie-sault-ste-marie
Interested?
Contact us for more information
Samanda D Butkovich
Broker of Record
974 Queen Street East
Sault Ste. Marie, Ontario P6A 2C5





