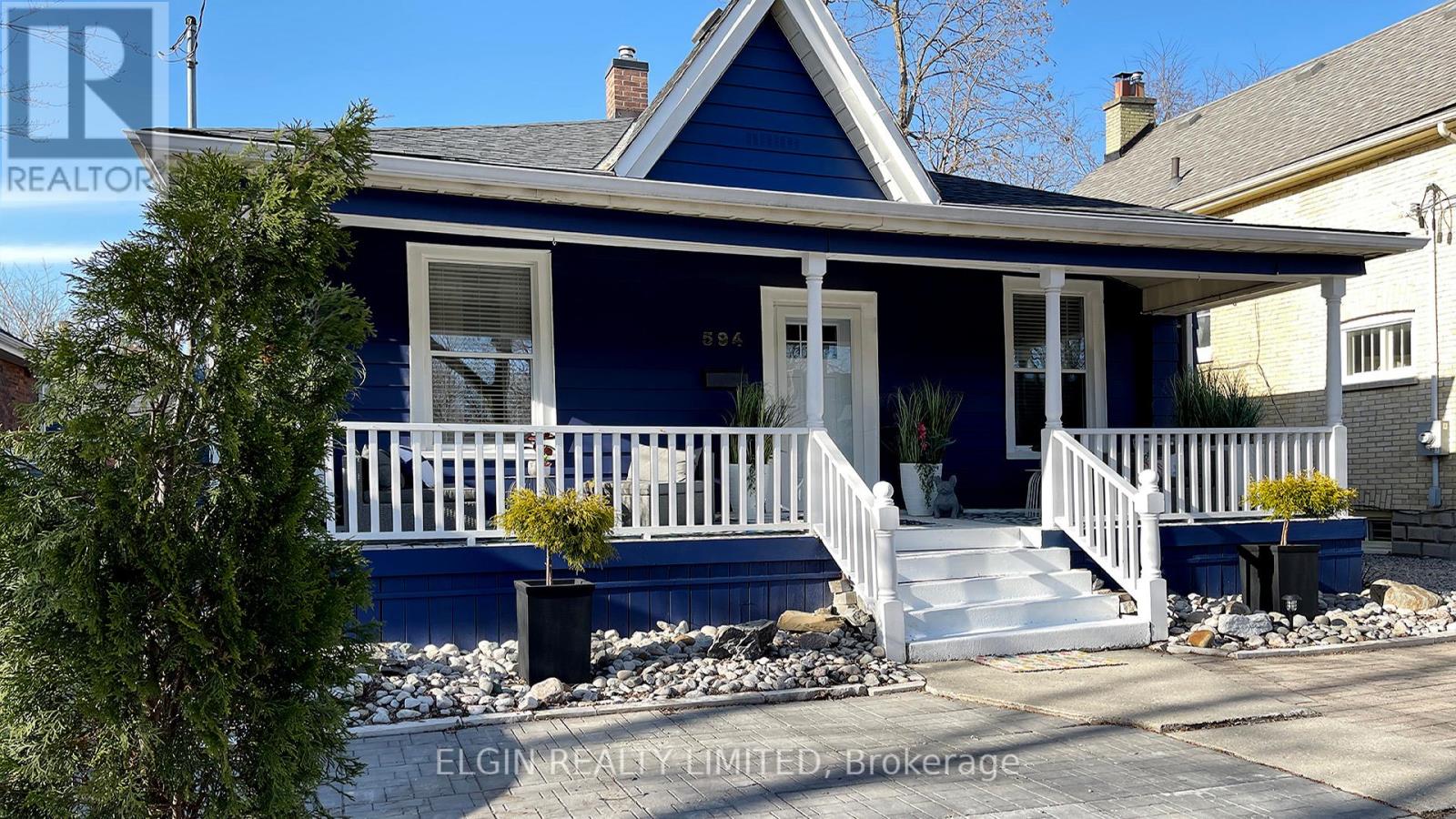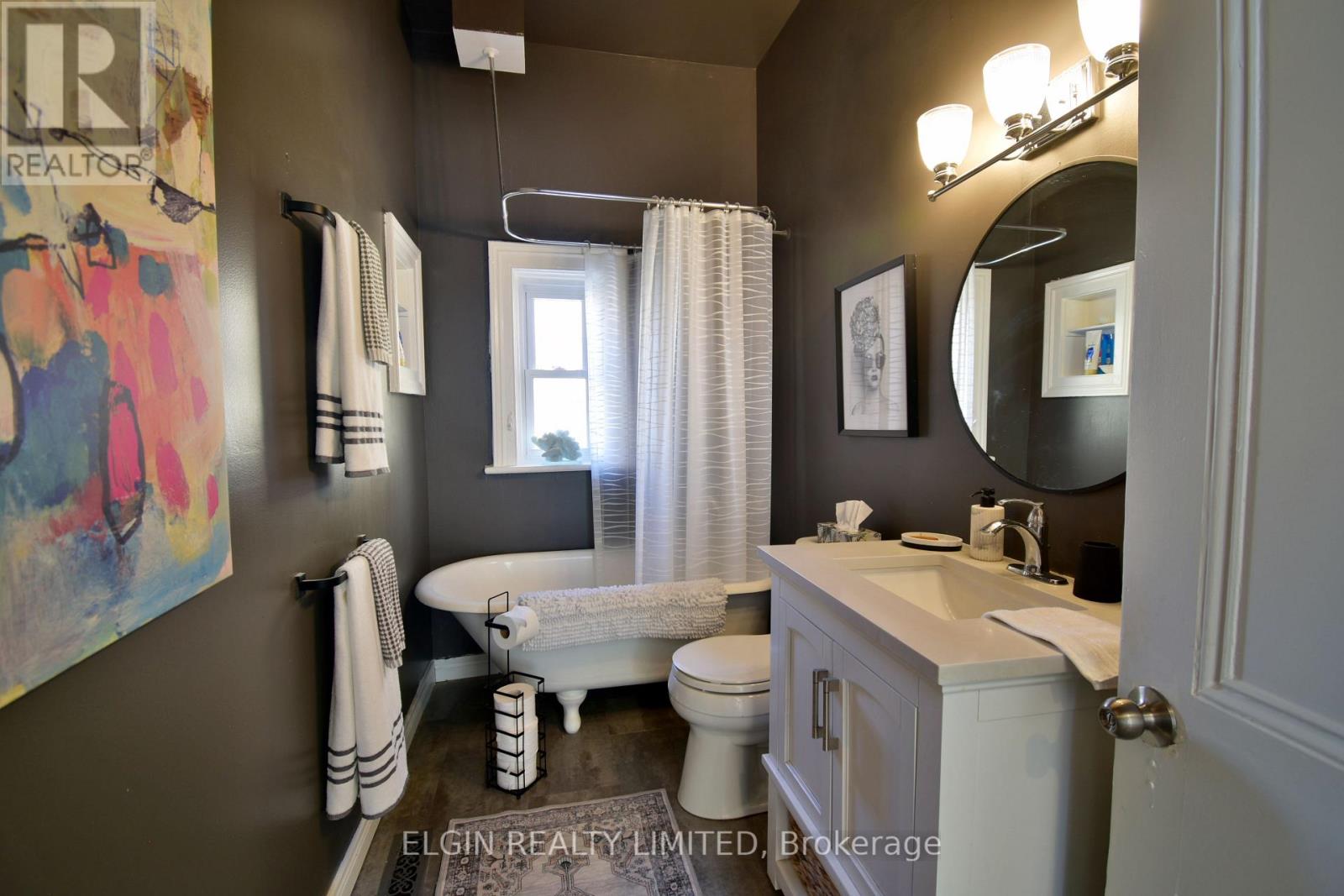594 Rosedale Street London, Ontario N6B 2C6
$594,900
Welcome to 594 Rosedale Street. This trendy, Victorian bungalow offers a vibrant lifestyle in Londons historic Woodfield district, with walking distance to all amenities: central parks, market, theaters and bistros. This unique, two-bedroom home is a condo alternative with ten-foot ceilings, an interior archway with original corbels, decorative medallions and a cozy fireplace. Along with a separate dining room, there is an eat-in kitchen with original wainscotting, and soft recessed lighting. Enjoy either the twenty-two foot verandah with east/west exposures or your private backyard patio, deck and fire pit. Hobbyists can enjoy studio and workshop space in the basement level. Conveniently located, you are minutes away from Woodfield French Imm School, universities and colleges. Along with street parking, this home offers three car parking. An added bonus is the height of the attic level which offers loft development. (id:61445)
Property Details
| MLS® Number | X12009997 |
| Property Type | Single Family |
| Community Name | East F |
| ParkingSpaceTotal | 2 |
| Structure | Porch |
Building
| BathroomTotal | 1 |
| BedroomsAboveGround | 2 |
| BedroomsTotal | 2 |
| Age | 100+ Years |
| Amenities | Fireplace(s) |
| Appliances | Dryer, Stove, Washer, Refrigerator |
| ArchitecturalStyle | Bungalow |
| BasementDevelopment | Partially Finished |
| BasementType | Full (partially Finished) |
| ConstructionStyleAttachment | Detached |
| CoolingType | Central Air Conditioning |
| ExteriorFinish | Aluminum Siding |
| FireplacePresent | Yes |
| FireplaceTotal | 1 |
| FireplaceType | Insert |
| FoundationType | Brick |
| HeatingFuel | Natural Gas |
| HeatingType | Forced Air |
| StoriesTotal | 1 |
| Type | House |
| UtilityWater | Municipal Water |
Parking
| No Garage |
Land
| Acreage | No |
| LandscapeFeatures | Landscaped |
| Sewer | Sanitary Sewer |
| SizeDepth | 105 Ft |
| SizeFrontage | 38 Ft |
| SizeIrregular | 38 X 105 Ft |
| SizeTotalText | 38 X 105 Ft |
| ZoningDescription | R3-2 |
Rooms
| Level | Type | Length | Width | Dimensions |
|---|---|---|---|---|
| Main Level | Living Room | 4.09 m | 3.71 m | 4.09 m x 3.71 m |
| Main Level | Dining Room | 5.59 m | 3.35 m | 5.59 m x 3.35 m |
| Main Level | Bedroom | 3.17 m | 2.87 m | 3.17 m x 2.87 m |
| Main Level | Primary Bedroom | 4.95 m | 2.87 m | 4.95 m x 2.87 m |
| Main Level | Kitchen | 4.95 m | 2.9 m | 4.95 m x 2.9 m |
| Main Level | Bathroom | 2.9 m | 2.15 m | 2.9 m x 2.15 m |
https://www.realtor.ca/real-estate/28002188/594-rosedale-street-london-east-f
Interested?
Contact us for more information
Andy Sheridan
Broker of Record
J. J. Morgan
Salesperson


























