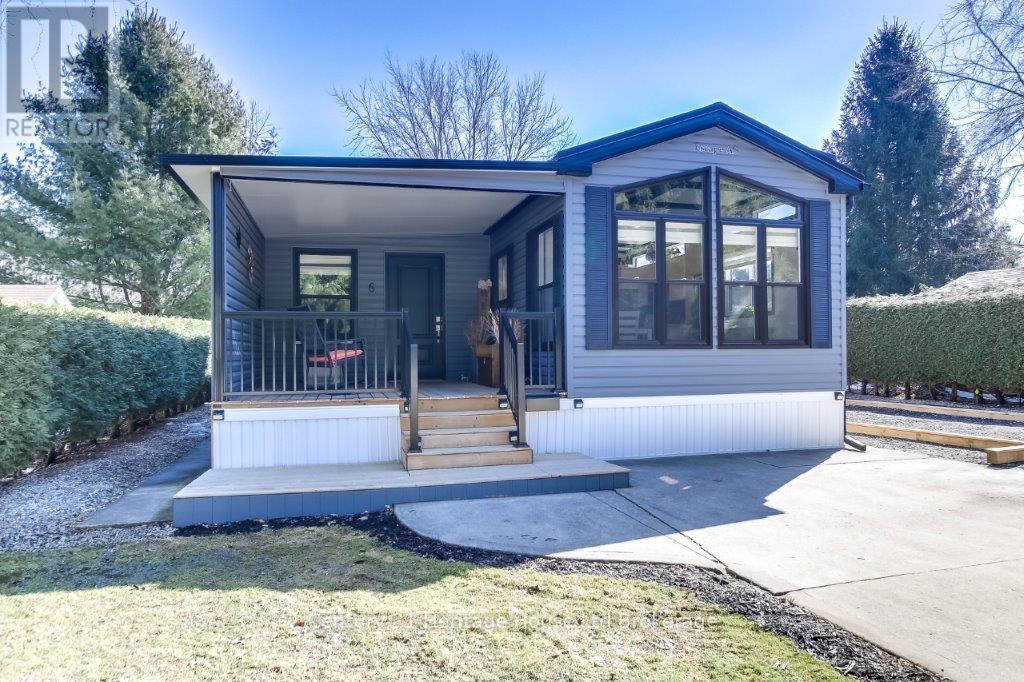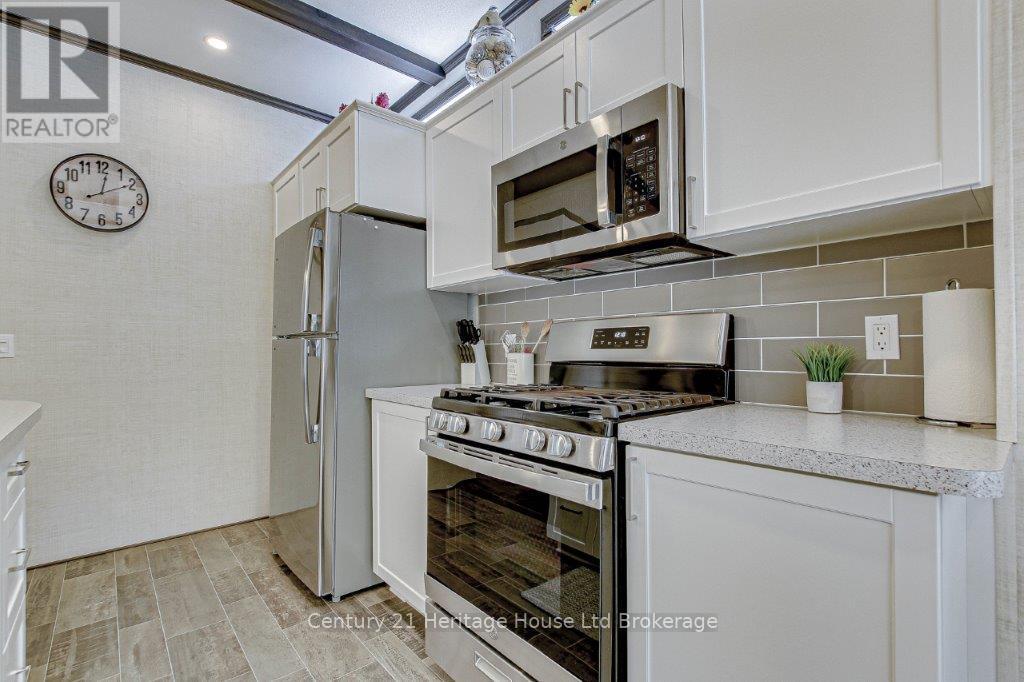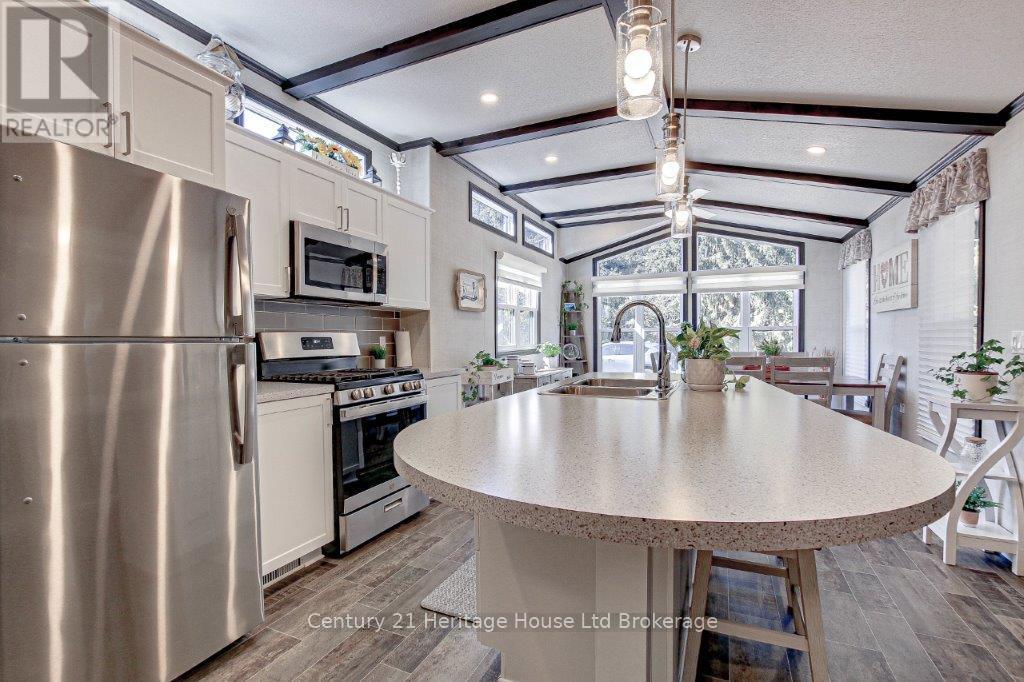# 6 - 592968 Oxford Road 13 Road Norwich, Ontario N0J 1P0
$277,500Maintenance, Parcel of Tied Land
$500 Monthly
Maintenance, Parcel of Tied Land
$500 MonthlyWelcome to this adorable and well-maintained mobile home in the sought-after Valley Creek 55+ community! Built in 2021, this home features a beautiful sunroom addition with a durable metal roof and extra insulation (built in 2024), offering the perfect space to relax. 1 bedroom with 4 pc bath, this home has a second bedroom option, currently being used as a pantry. Extra storage under the home, above cement slab and a generator that works the entire house, in case the hydro goes out! Located deep in Amish country, this peaceful community offers a recreation hall and weekly gatherings, fostering a warm and friendly atmosphere. Lot fees are estimated at $565/month (including HST), with water currently at $75/month and hydro is metered separately. Enjoy affordable, low-maintenance living in a welcoming and tranquil setting! (id:61445)
Property Details
| MLS® Number | X12015668 |
| Property Type | Single Family |
| Community Name | Norwich |
| CommunityFeatures | Community Centre |
| Easement | None |
| Features | Ravine, Flat Site |
| ParkingSpaceTotal | 2 |
| Structure | Patio(s), Shed |
Building
| BathroomTotal | 1 |
| BedroomsAboveGround | 1 |
| BedroomsTotal | 1 |
| Age | 0 To 5 Years |
| Amenities | Fireplace(s) |
| Appliances | Water Heater, Dryer, Microwave, Range, Stove, Washer, Window Coverings, Refrigerator |
| ArchitecturalStyle | Bungalow |
| BasementType | Crawl Space |
| ConstructionStatus | Insulation Upgraded |
| CoolingType | Central Air Conditioning |
| ExteriorFinish | Vinyl Siding |
| FireProtection | Smoke Detectors |
| FoundationType | Slab |
| HeatingFuel | Propane |
| HeatingType | Forced Air |
| StoriesTotal | 1 |
| Type | Mobile Home |
| UtilityPower | Generator |
| UtilityWater | Drilled Well |
Parking
| No Garage |
Land
| AccessType | Private Road, Year-round Access, Highway Access |
| Acreage | No |
| Sewer | Septic System |
| SizeDepth | 84 Ft |
| SizeFrontage | 50 Ft |
| SizeIrregular | 50 X 84 Ft |
| SizeTotalText | 50 X 84 Ft |
Rooms
| Level | Type | Length | Width | Dimensions |
|---|---|---|---|---|
| Main Level | Living Room | 6.4 m | 3.65 m | 6.4 m x 3.65 m |
| Main Level | Kitchen | 6.7 m | 3.65 m | 6.7 m x 3.65 m |
| Main Level | Pantry | 1.98 m | 1.83 m | 1.98 m x 1.83 m |
| Main Level | Bathroom | 2.04 m | 1.37 m | 2.04 m x 1.37 m |
| Main Level | Bedroom | 3.35 m | 2.13 m | 3.35 m x 2.13 m |
Utilities
| Wireless | Available |
| Electricity Connected | Connected |
| Telephone | Connected |
https://www.realtor.ca/real-estate/28015598/-6-592968-oxford-road-13-road-norwich-norwich
Interested?
Contact us for more information
Charlene Longlade
Salesperson
16 King St. West
Ingersoll, Ontario N5C 2J2





























