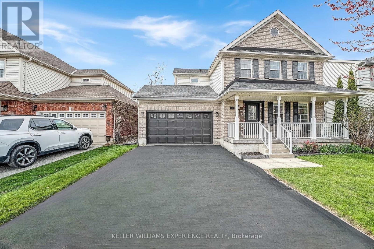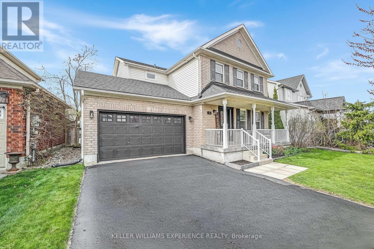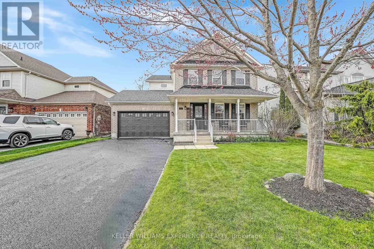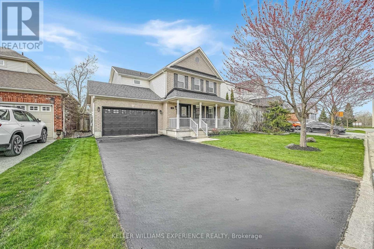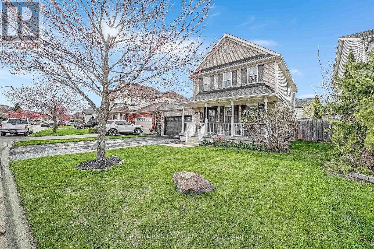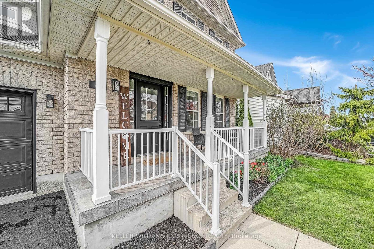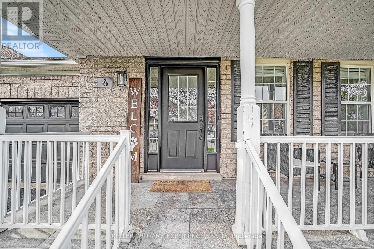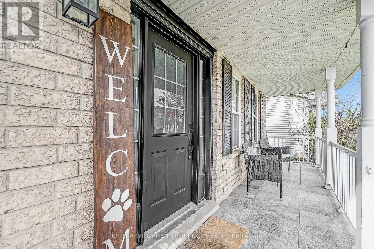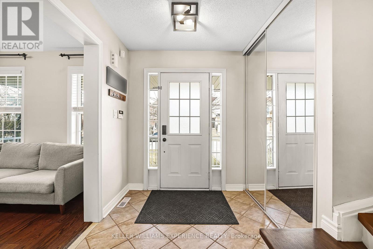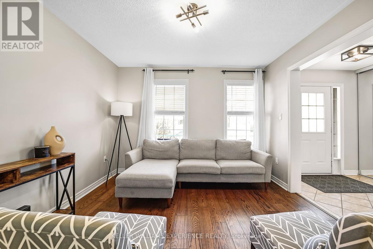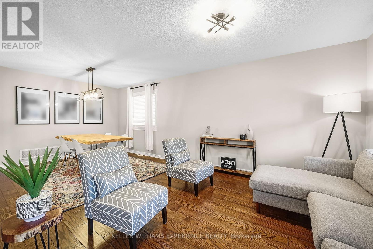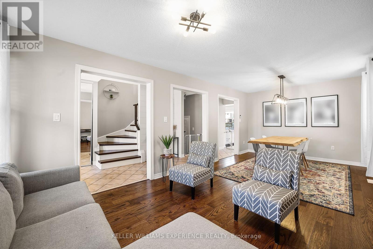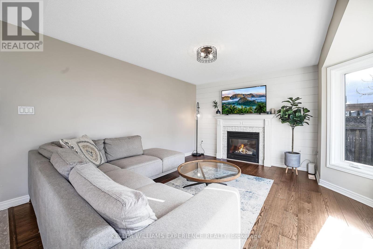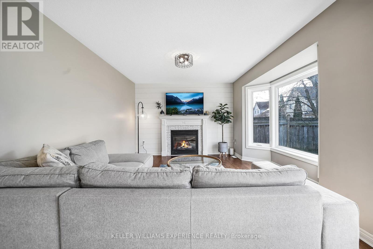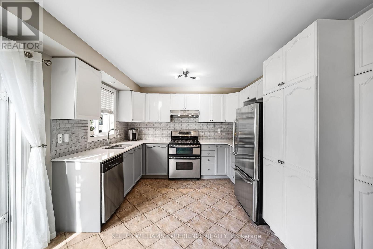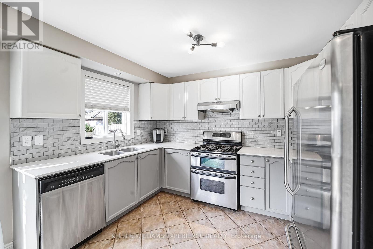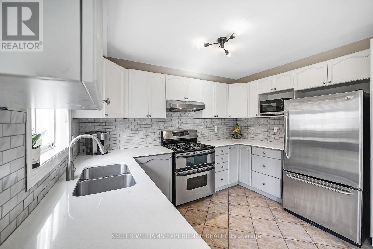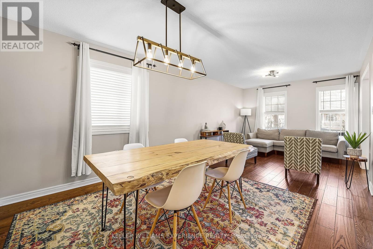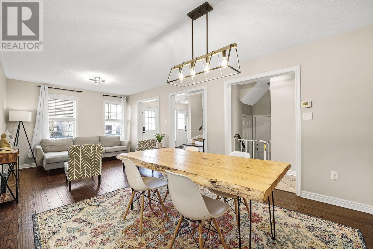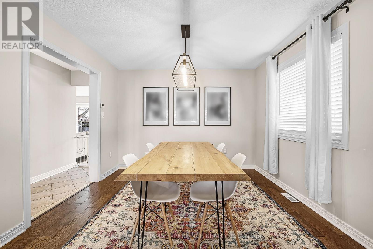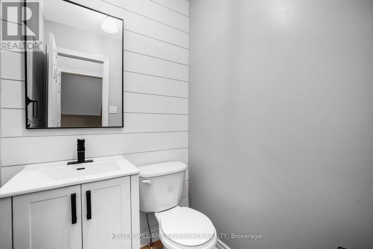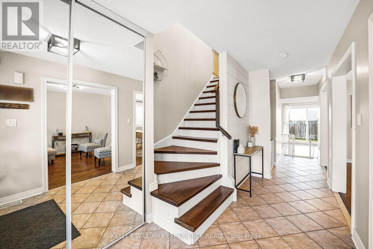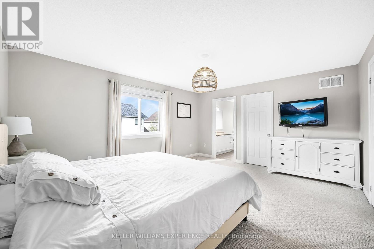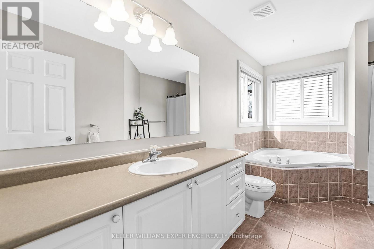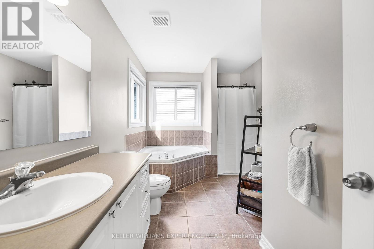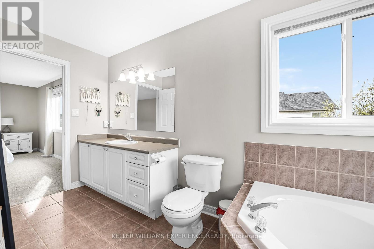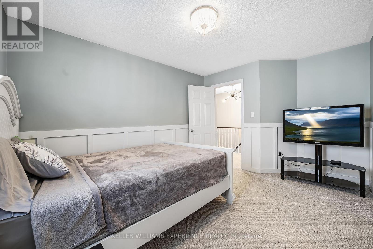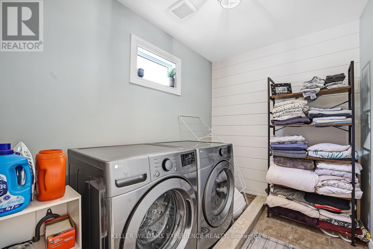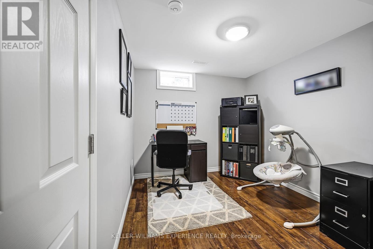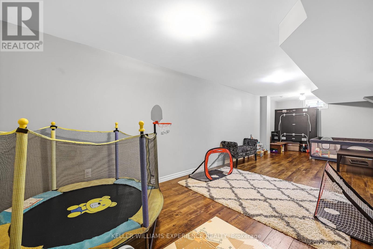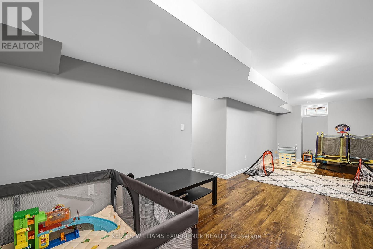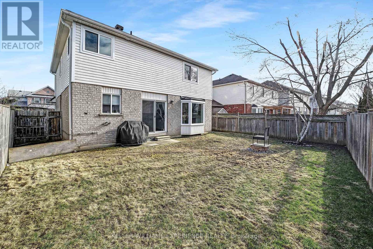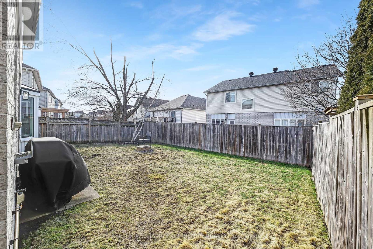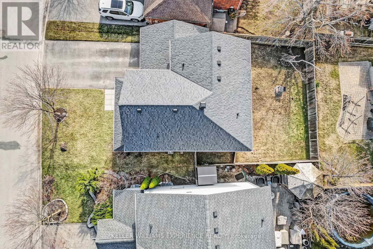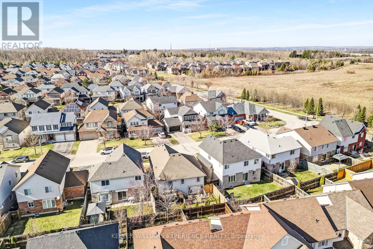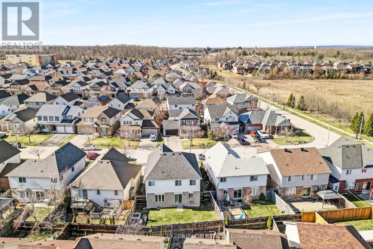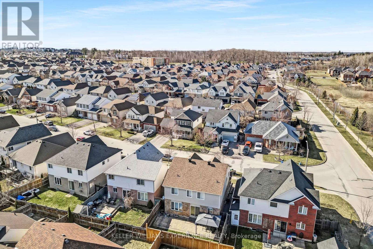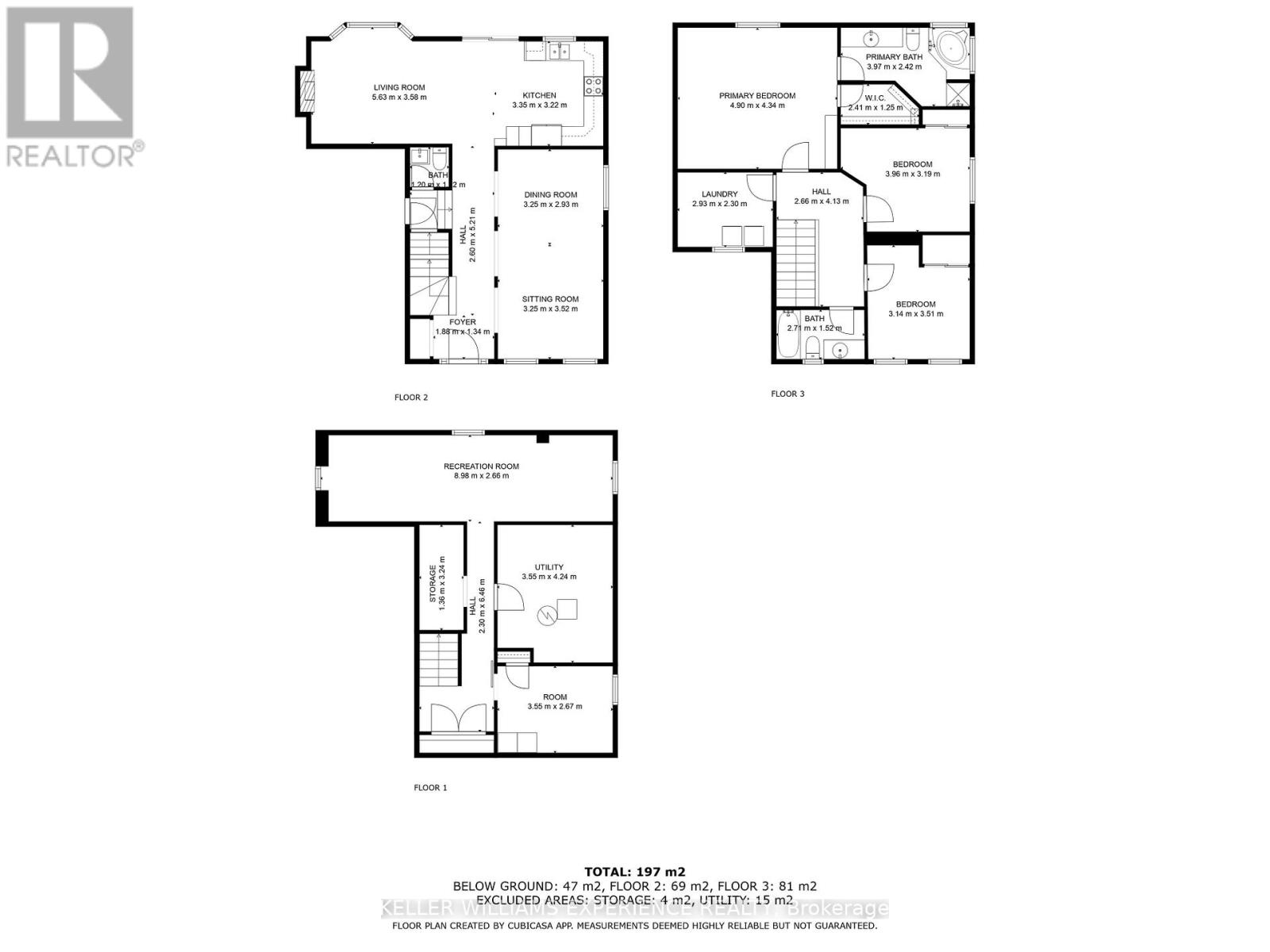6 Brookwood Drive Barrie, Ontario L4N 0Z1
$924,900
This meticulously maintained 2-storey family home offers over 2,600 sq. ft. of finished living space in one of South Barries most desirable neighbourhoods. From the inviting covered front porch to the spacious, open-concept layout, every detail is designed for comfort and everyday living. The main floor features a bright and airy living/dining area, a cozy family room with a gas fireplace, and a modern kitchen equipped with stainless steel appliances and a walkout to a fully fenced backyardperfect for summer entertaining. Freshly painted throughout with updated lighting to match. Practical touches include inside entry from the double garage, complete with built-in shelving and a workbench. Upstairs, you'll find three generously sized bedrooms, an upper-level laundry room with newer washer and dryer, and a spacious primary suite with a relaxing soaker tub and separate shower. The finished basement extends your living space with a large rec. room, a 4th bedroom, and ample storage. The bay window, primary bedroom, ensuite and laundry room windows were recently replaced. The driveway has also been freshly sealed this year. Ideally located just minutes from Hwy 400, shopping, parks, and schools this move-in-ready home truly has it all! (id:61445)
Property Details
| MLS® Number | S12147460 |
| Property Type | Single Family |
| Community Name | 400 West |
| AmenitiesNearBy | Hospital, Park |
| CommunityFeatures | Community Centre |
| EquipmentType | Water Heater |
| Features | Sump Pump |
| ParkingSpaceTotal | 6 |
| RentalEquipmentType | Water Heater |
| Structure | Porch |
Building
| BathroomTotal | 3 |
| BedroomsAboveGround | 3 |
| BedroomsBelowGround | 1 |
| BedroomsTotal | 4 |
| Age | 16 To 30 Years |
| Amenities | Fireplace(s) |
| Appliances | Water Heater, Dishwasher, Dryer, Stove, Washer, Refrigerator |
| BasementDevelopment | Finished |
| BasementType | Full (finished) |
| ConstructionStyleAttachment | Detached |
| CoolingType | Central Air Conditioning |
| ExteriorFinish | Vinyl Siding, Brick |
| FireplacePresent | Yes |
| FireplaceTotal | 1 |
| FoundationType | Poured Concrete |
| HalfBathTotal | 1 |
| HeatingFuel | Natural Gas |
| HeatingType | Forced Air |
| StoriesTotal | 2 |
| SizeInterior | 1500 - 2000 Sqft |
| Type | House |
| UtilityWater | Municipal Water |
Parking
| Garage | |
| No Garage | |
| Inside Entry |
Land
| Acreage | No |
| FenceType | Fenced Yard |
| LandAmenities | Hospital, Park |
| Sewer | Sanitary Sewer |
| SizeDepth | 82 Ft ,6 In |
| SizeFrontage | 54 Ft ,6 In |
| SizeIrregular | 54.5 X 82.5 Ft |
| SizeTotalText | 54.5 X 82.5 Ft|under 1/2 Acre |
| SurfaceWater | Lake/pond |
| ZoningDescription | R3-ws(sp-231) |
Rooms
| Level | Type | Length | Width | Dimensions |
|---|---|---|---|---|
| Second Level | Primary Bedroom | 4.9 m | 4.32 m | 4.9 m x 4.32 m |
| Second Level | Bedroom | 3.96 m | 3.17 m | 3.96 m x 3.17 m |
| Second Level | Bedroom | 3.12 m | 3.48 m | 3.12 m x 3.48 m |
| Basement | Utility Room | 3.51 m | 4.19 m | 3.51 m x 4.19 m |
| Basement | Other | 1.35 m | 3.2 m | 1.35 m x 3.2 m |
| Basement | Recreational, Games Room | 8.97 m | 2.26 m | 8.97 m x 2.26 m |
| Basement | Bedroom | 3.51 m | 2.64 m | 3.51 m x 2.64 m |
| Main Level | Kitchen | 3.35 m | 3.2 m | 3.35 m x 3.2 m |
| Main Level | Family Room | 5.61 m | 3.53 m | 5.61 m x 3.53 m |
| Main Level | Dining Room | 3.23 m | 2.9 m | 3.23 m x 2.9 m |
| Main Level | Living Room | 3.23 m | 3.48 m | 3.23 m x 3.48 m |
Utilities
| Cable | Available |
| Sewer | Installed |
https://www.realtor.ca/real-estate/28310552/6-brookwood-drive-barrie-0-west-400-west
Interested?
Contact us for more information
Linda Knight
Broker
516 Bryne Drive, Unit I, 105898
Barrie, Ontario L4N 9P6
Mark Belanger
Salesperson
516 Bryne Drive, Unit I, 105898
Barrie, Ontario L4N 9P6

