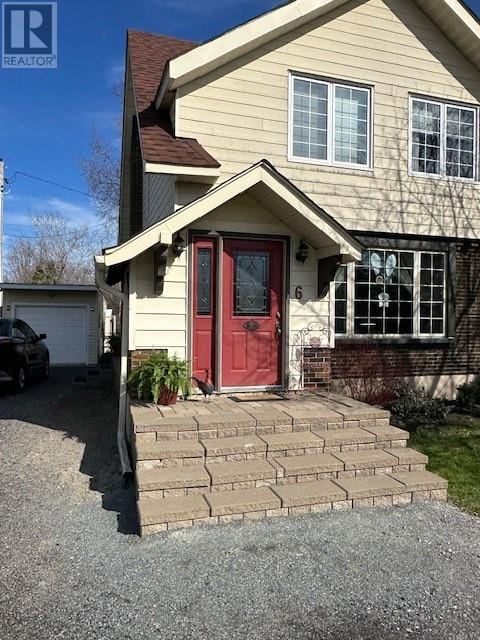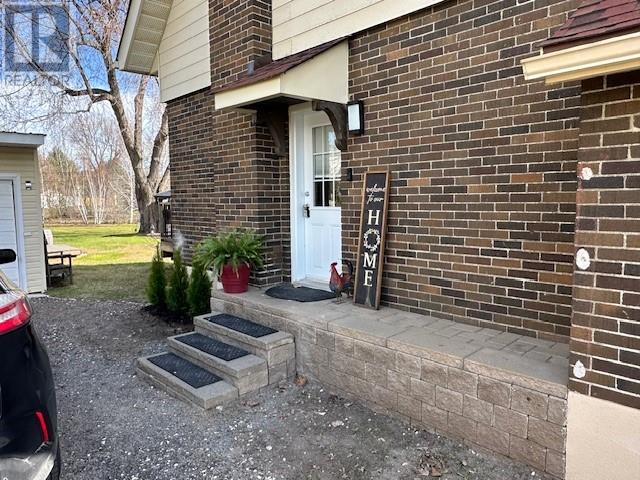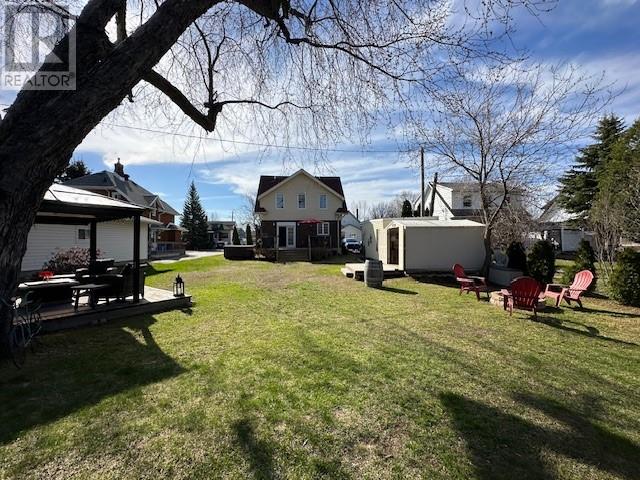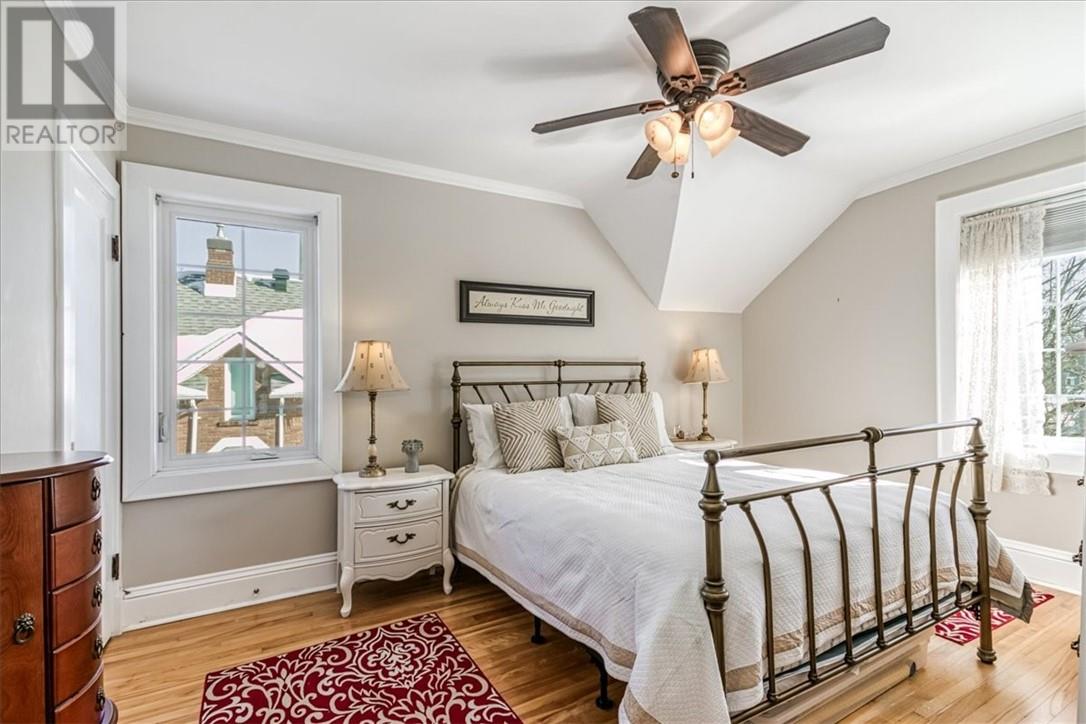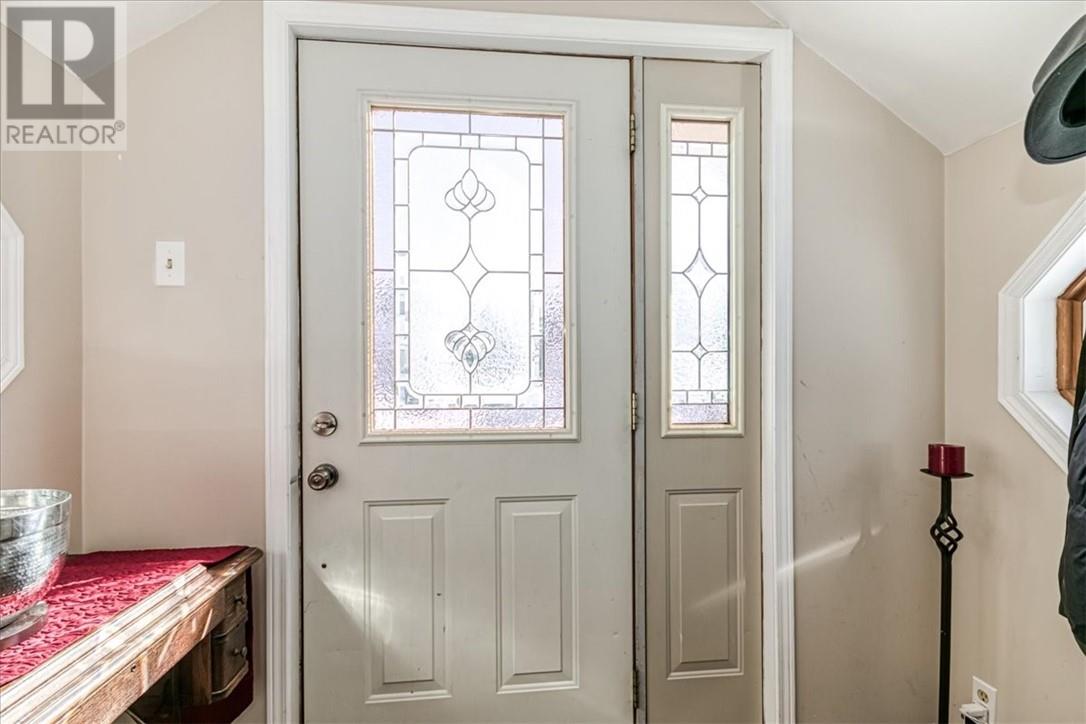6 Power Street Sudbury, Ontario P0M 1N0
$539,900
Absolutely beautiful 3 bedroom in the community of Copper Cliff. Very hard to find in todays market. Nestled on Power Street is this lovingly cared for 2 story home. Featuring many details in the finishing with outstanding renovations. This home sits on a large, park-like lot backing onto green space with a small creek running along the northern edge of the property. Huge 18 x 13 cedar deck anchored with terascrews you will never have to worry about shifting. Once inside, the newly painted principal rooms are bright with huge windows and deep window sills. The recent redecorating features warm colours throughout. All doors are solid wood and original 1930 door hardware has been preserved. The second floor features three bedrooms, one of which has been converted to a walk-in closet so if you need that third bedroom, it is there! Updated and renovated bathrooms on the second and lower floor. List of renovations over the years is extensive. Roofing and kitchen in 2024, new carpeting on stairs, like new gazebo. In 2021 attic insulation upgraded, furnace and water tank replaced and new windows! Please see list of additional upgrades - in 2018 - outside doors replaced, stone work, cedar deck built , in 2017 kitchen and family room flooring replaced. Siding and steel roof installed on the garage. To top it all off, there is a single car garage and well hidden man cave behind the garage. This is a terrific home with literally nothing to do but move in and enjoy this elegant home! (id:61445)
Property Details
| MLS® Number | 2122080 |
| Property Type | Single Family |
| AmenitiesNearBy | Park, Playground, Public Transit, Schools |
| CommunityFeatures | Family Oriented |
| EquipmentType | Water Heater - Gas |
| RentalEquipmentType | Water Heater - Gas |
| RoadType | Paved Road |
| StorageType | Outside Storage, Storage In Basement |
| Structure | Shed, Workshop |
Building
| BathroomTotal | 2 |
| BedroomsTotal | 3 |
| ArchitecturalStyle | 2 Level |
| BasementType | Full |
| CoolingType | Central Air Conditioning |
| ExteriorFinish | Brick, Vinyl Siding |
| FireProtection | Smoke Detectors |
| FireplaceFuel | Gas |
| FireplacePresent | Yes |
| FireplaceTotal | 1 |
| FireplaceType | Insert |
| FlooringType | Concrete, Hardwood, Tile, Vinyl |
| FoundationType | Concrete, Stone |
| HalfBathTotal | 1 |
| HeatingType | Forced Air, High-efficiency Furnace |
| RoofMaterial | Asphalt Shingle |
| RoofStyle | Unknown |
| StoriesTotal | 2 |
| Type | House |
| UtilityWater | Municipal Water |
Parking
| Detached Garage | |
| Garage |
Land
| AccessType | Year-round Access |
| Acreage | No |
| FenceType | Not Fenced |
| LandAmenities | Park, Playground, Public Transit, Schools |
| Sewer | Municipal Sewage System |
| SizeTotalText | 4,051 - 7,250 Sqft |
| ZoningDescription | R1-5 |
Rooms
| Level | Type | Length | Width | Dimensions |
|---|---|---|---|---|
| Second Level | 3pc Bathroom | 6'10 x 6'6 | ||
| Second Level | Bedroom | 12'4 x 9'2 | ||
| Second Level | Bedroom | 9'5 x 13'10 | ||
| Second Level | Bedroom | 12'4 x 9'2 | ||
| Second Level | Primary Bedroom | 9'8 x 13'1 | ||
| Main Level | Foyer | 7'6 x 3'4 | ||
| Main Level | Kitchen | 9'3 x 11'1 | ||
| Main Level | Dining Room | 12'3 x 11'1 | ||
| Main Level | Living Room | 18'8 x 11'10 | ||
| Main Level | 3pc Bathroom | 9'1 x 4'10 | ||
| Main Level | Other | 7'4 x 10'1 | ||
| Main Level | Laundry Room | 9'8 x 8'3 | ||
| Main Level | Family Room | 21'10 x 11'9 |
https://www.realtor.ca/real-estate/28267312/6-power-street-sudbury
Interested?
Contact us for more information
Terry Zuk
Broker
1349 Lasalle Blvd Suite 208
Sudbury, Ontario P3A 1Z2

