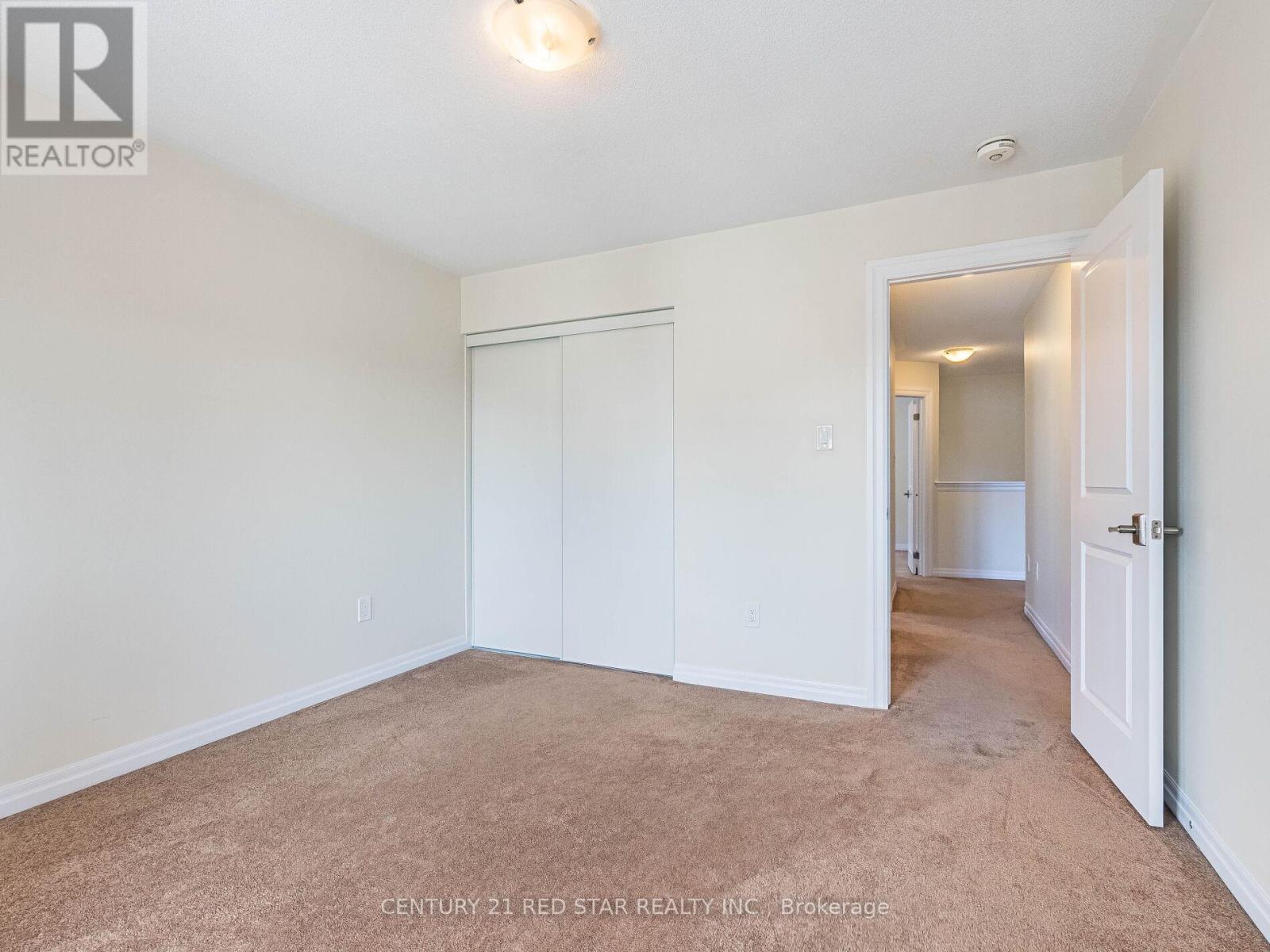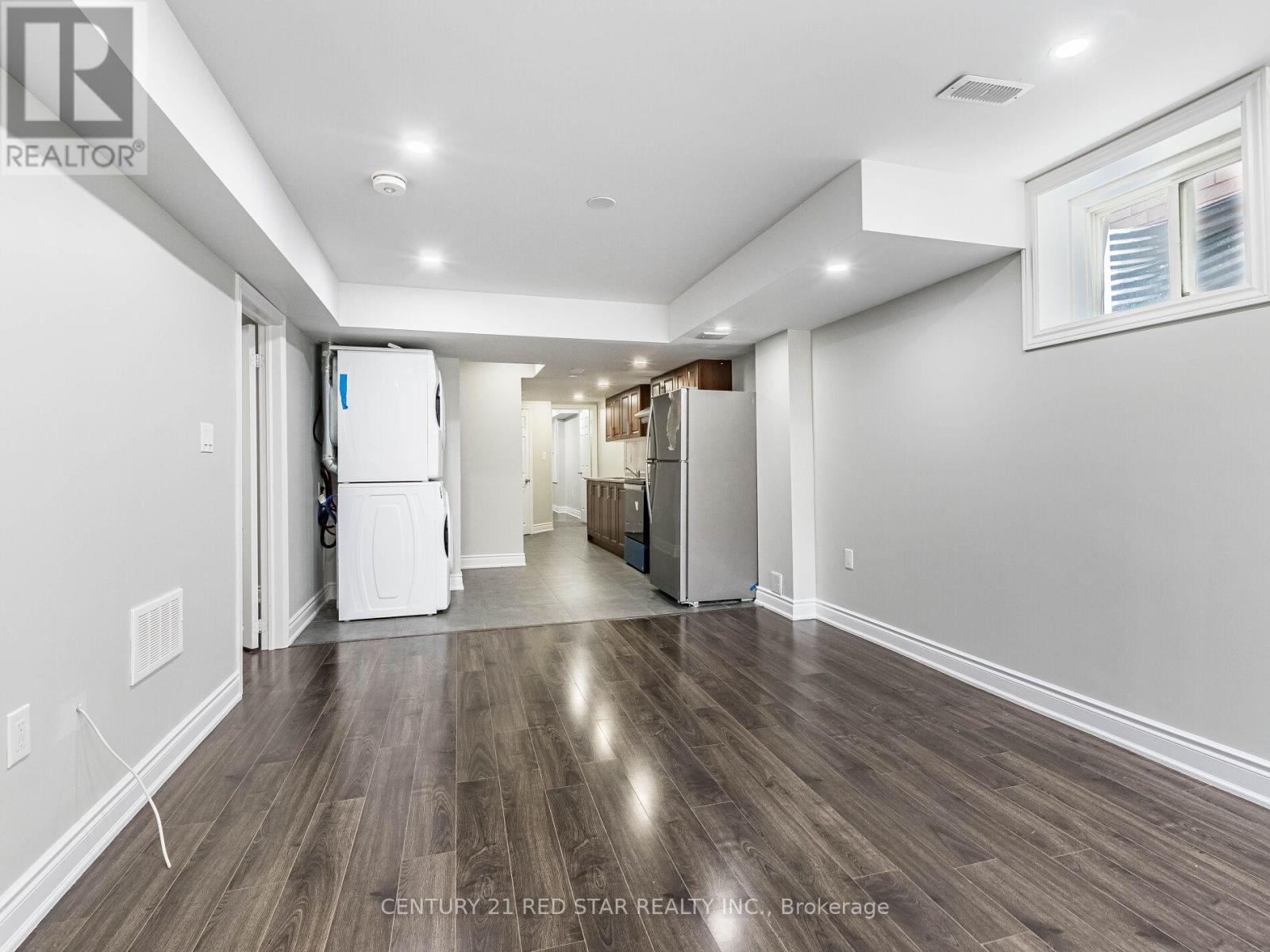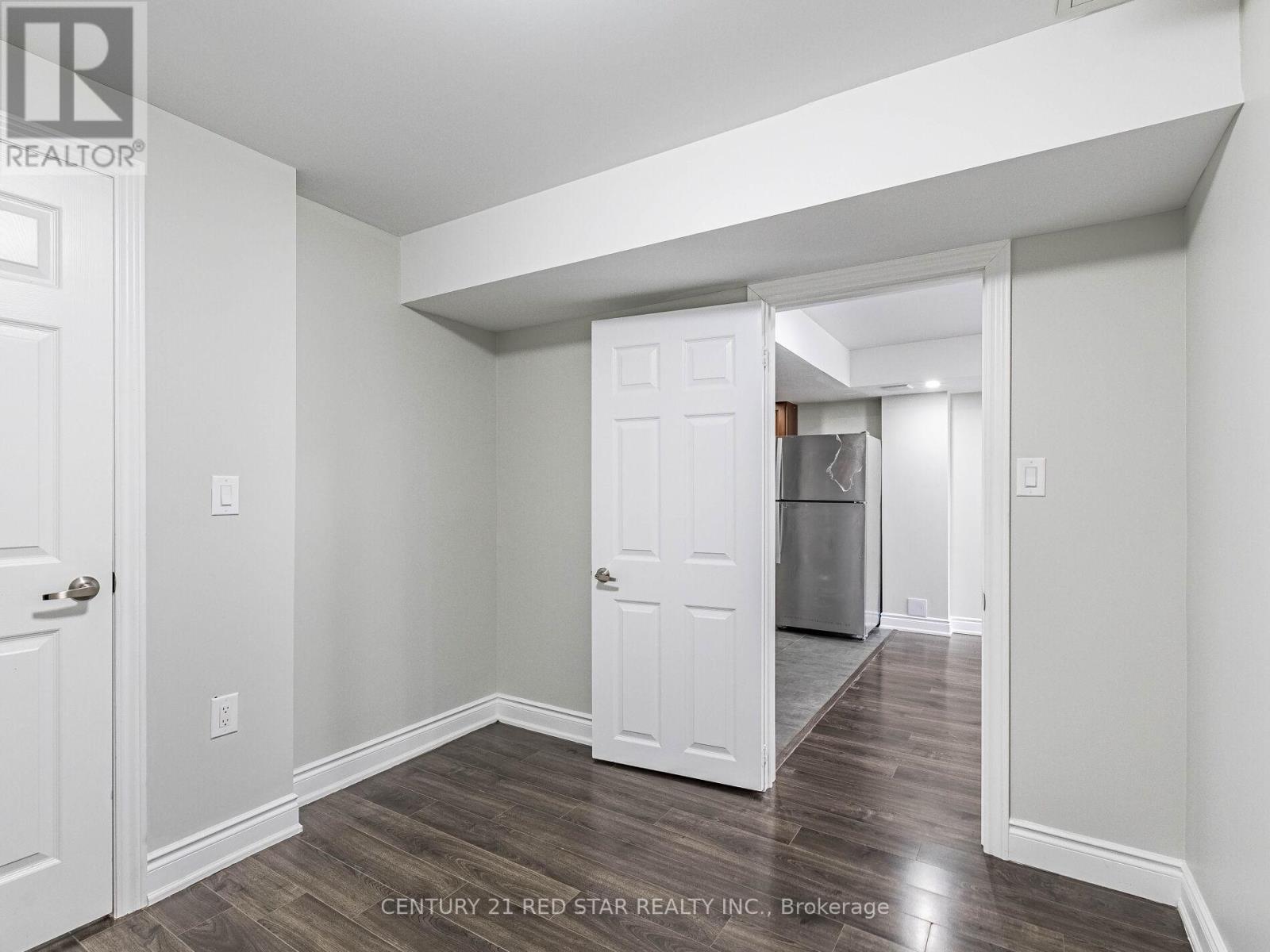60 Callandar Road Brampton, Ontario L7A 4T8
$1,199,000
Discover your perfect sanctuary in a newly build neighborhood of Brampton! This breathtaking EAST FACING 4-bedroom,3-bathroom home exudes modern sophistication, meticulously renovated to blend luxury with everyday comfort. Step into a bright, open-concept main floor, where high-end finishes, sleek quartz countertops, and premium stainless steel appliances create an inviting space for family gatherings and entertaining. Flooded with natural light, this home radiates warmth and elegance.Unlock incredible potential with a legal 2-bed, 1-den Legal basement apartment with 2 full bathrooms and a private entranceideal for extended family or generating rental income. Thoughtful upgrades elevate this property to the next level, including a private balcony, pot lights, water softener, central vacuum system and security system rough-in, ensuring both style and convenience.This is more than a home; its a lifestyle. Dont miss to own this exquisitely upgraded gem. Furnace, Heat Pump, water softener, Bath Oasis, Gas line to main Kitchen, Sum-pump and many more... (id:61445)
Property Details
| MLS® Number | W12185169 |
| Property Type | Single Family |
| Community Name | Northwest Brampton |
| Features | Sump Pump |
| ParkingSpaceTotal | 2 |
Building
| BathroomTotal | 5 |
| BedroomsAboveGround | 4 |
| BedroomsBelowGround | 3 |
| BedroomsTotal | 7 |
| Appliances | Garage Door Opener Remote(s), Water Softener, Microwave, Stove, Washer, Refrigerator |
| BasementDevelopment | Finished |
| BasementFeatures | Walk Out |
| BasementType | Full (finished) |
| ConstructionStyleAttachment | Detached |
| CoolingType | Central Air Conditioning |
| ExteriorFinish | Brick Facing, Vinyl Siding |
| FlooringType | Hardwood, Laminate, Tile, Carpeted |
| FoundationType | Concrete |
| HalfBathTotal | 1 |
| HeatingFuel | Natural Gas |
| HeatingType | Forced Air |
| StoriesTotal | 2 |
| SizeInterior | 2000 - 2500 Sqft |
| Type | House |
| UtilityWater | Municipal Water |
Parking
| Attached Garage | |
| Garage |
Land
| Acreage | No |
| Sewer | Sanitary Sewer |
| SizeDepth | 88 Ft ,7 In |
| SizeFrontage | 30 Ft |
| SizeIrregular | 30 X 88.6 Ft |
| SizeTotalText | 30 X 88.6 Ft |
Rooms
| Level | Type | Length | Width | Dimensions |
|---|---|---|---|---|
| Basement | Bedroom 2 | 2.82 m | 2.82 m | 2.82 m x 2.82 m |
| Basement | Den | 2.74 m | 2.82 m | 2.74 m x 2.82 m |
| Basement | Living Room | 3.5 m | 6.25 m | 3.5 m x 6.25 m |
| Basement | Primary Bedroom | 3.2 m | 3.81 m | 3.2 m x 3.81 m |
| Upper Level | Primary Bedroom | 4.04 m | 4.88 m | 4.04 m x 4.88 m |
| Upper Level | Bedroom 2 | 2.9 m | 4.27 m | 2.9 m x 4.27 m |
| Upper Level | Bedroom 3 | 3.2 m | 5.03 m | 3.2 m x 5.03 m |
| Upper Level | Bedroom 4 | 3.5 m | 3.66 m | 3.5 m x 3.66 m |
| Ground Level | Living Room | 3.43 m | 6.4 m | 3.43 m x 6.4 m |
| Ground Level | Family Room | 3.96 m | 4.88 m | 3.96 m x 4.88 m |
| Ground Level | Dining Room | 2.44 m | 2.9 m | 2.44 m x 2.9 m |
| Ground Level | Kitchen | 2.44 m | 3.2 m | 2.44 m x 3.2 m |
Interested?
Contact us for more information
Parveen Dalal
Salesperson
239 Queen St East #27
Brampton, Ontario L6W 2B6






































