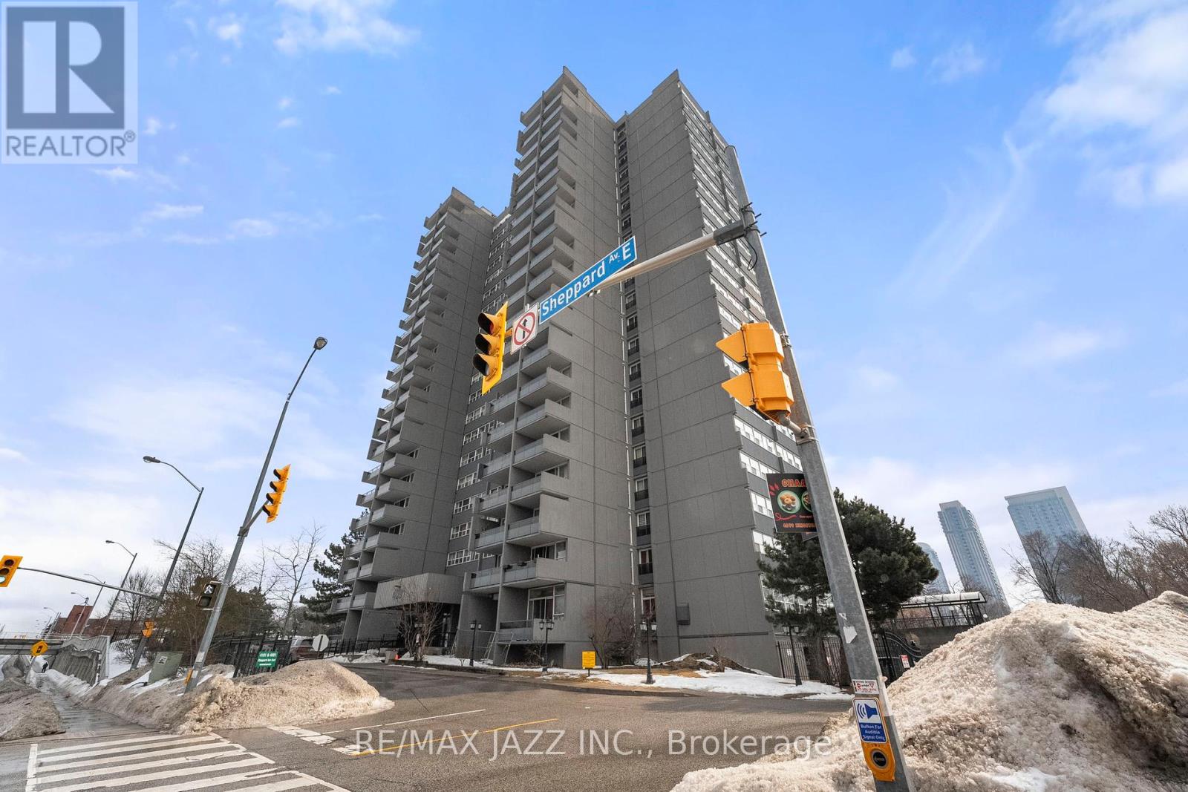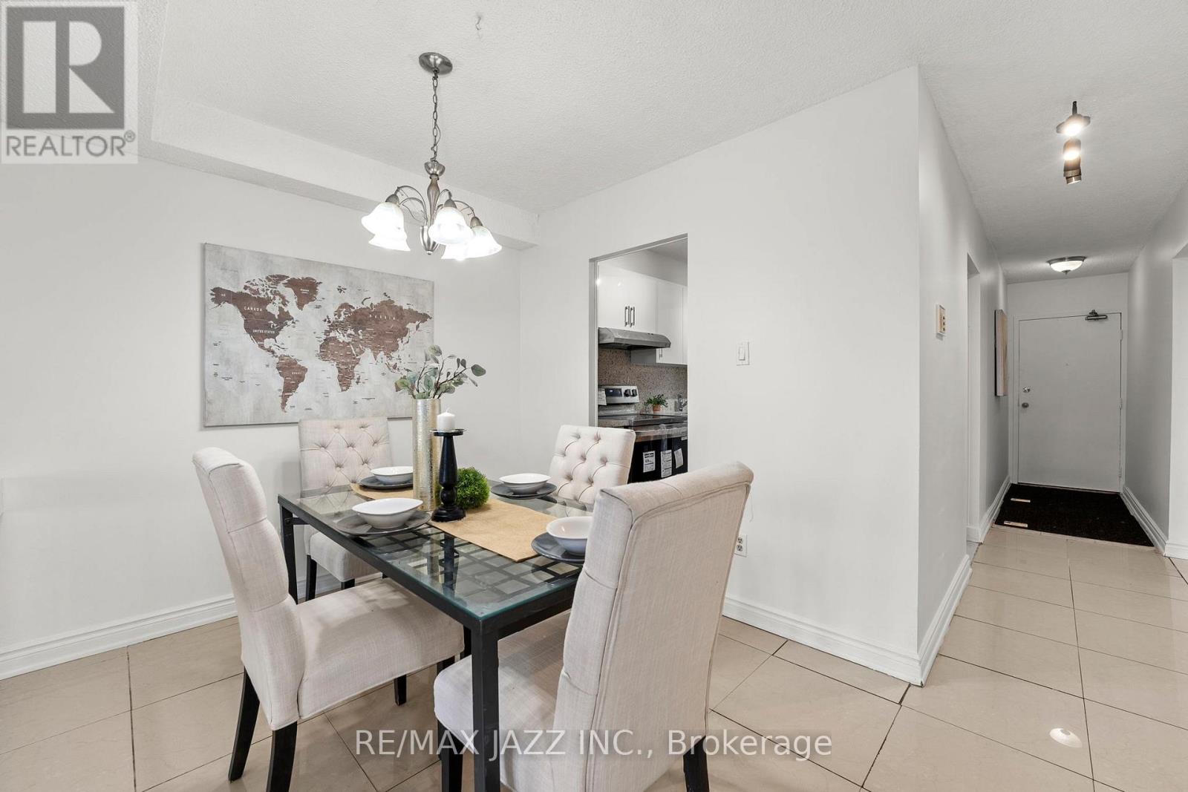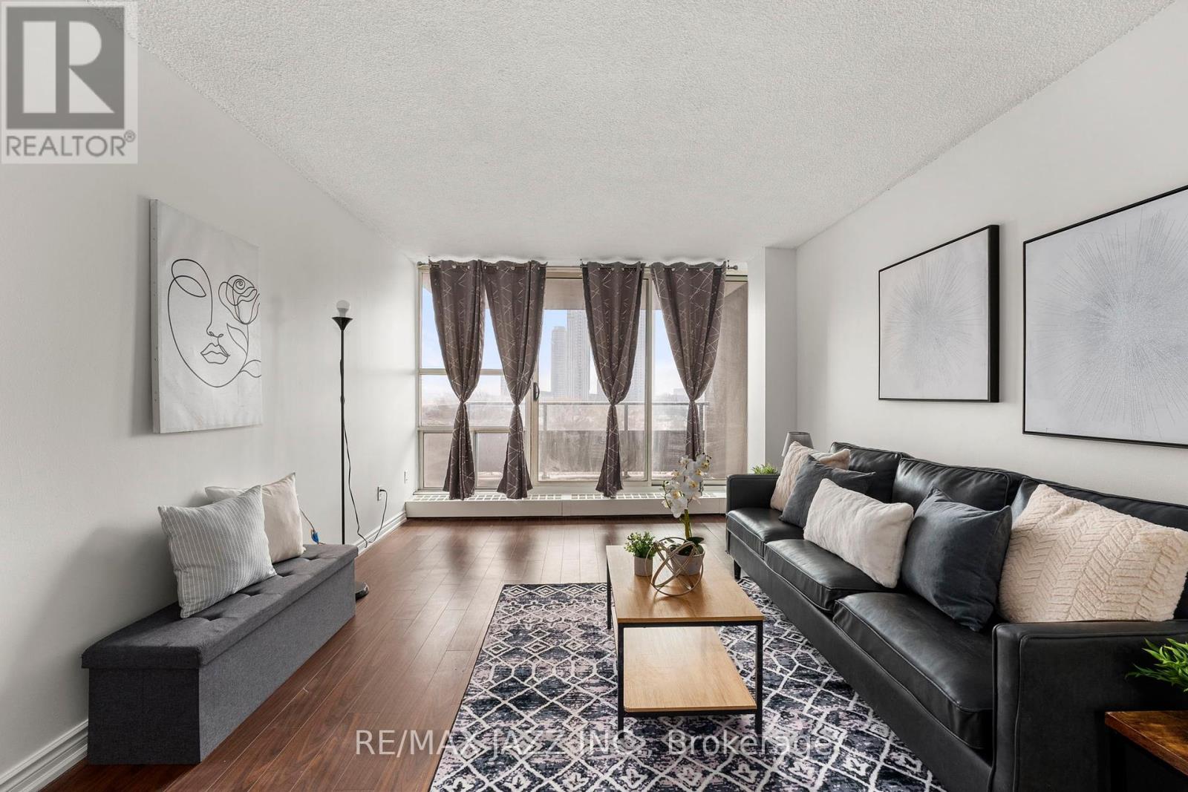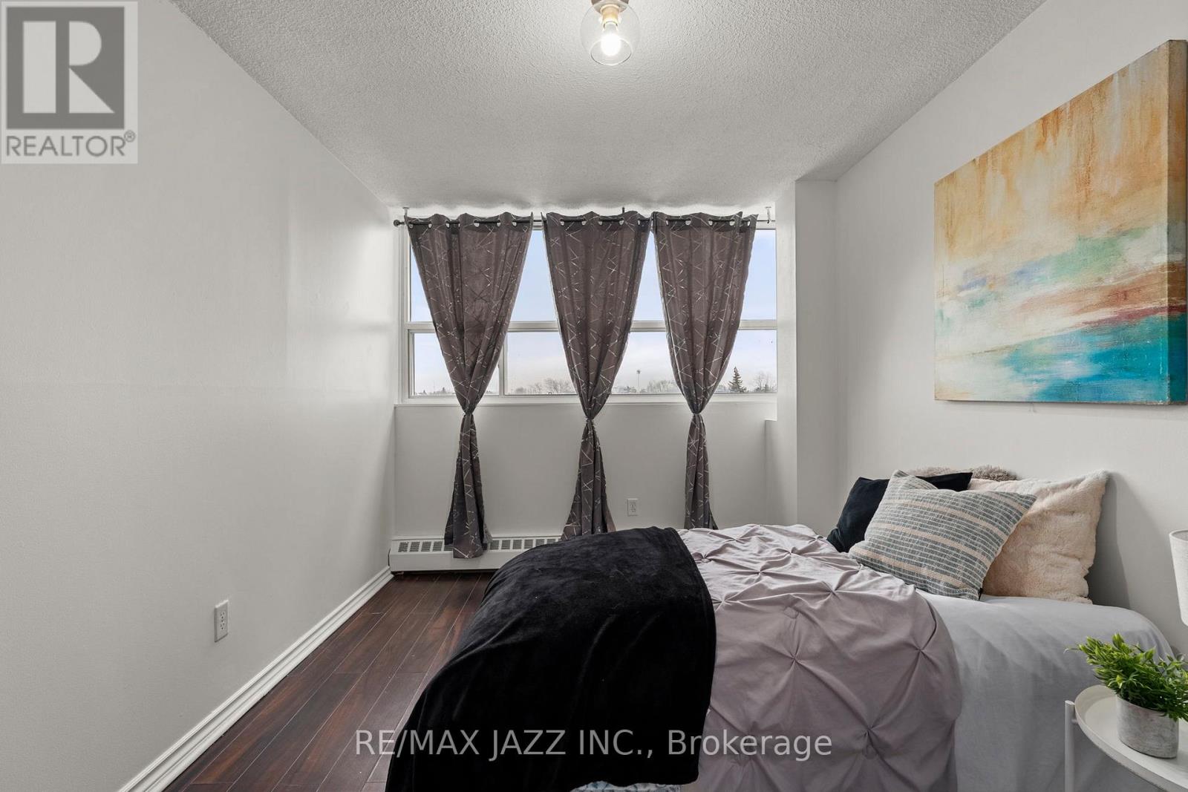605 - 4091 Sheppard Avenue E Toronto, Ontario M1S 3H2
$629,000Maintenance, Common Area Maintenance, Insurance, Water, Parking, Heat
$706.52 Monthly
Maintenance, Common Area Maintenance, Insurance, Water, Parking, Heat
$706.52 MonthlyWelcome to this newly affordable recently renovated, bright & spacious 3-bedroom, With 2-bathroom condo. Convenient Location In The Heart Of Scarborough With a Great City View. Renovated From Top to Bottom With Modern & Quality Upgrades. Freshly painted with new flooring, kitchen cabinets, countertops, and updated bathrooms. It also features brand-new appliances, making it move-in ready. Utility Room Can Be Used As Storage or Laundry Room. The unit boasts a large balcony with unobstructed views with southern exposure. Conveniently Located At Sheppard/Kennedy, Walk To All Amenities. Extensive Amenities Including Visitor Parking, Gym, Security System, Indoor Pool, Recreation Room, Tennis Court, and Basketball Court. Walking Distance to Agincourt Shopping Mall, Kennedy Commons, Restaurants, Agincourt GO Station, TTC, Agincourt Recreation Centre, Medical Centre, Centennial College & Agincourt C.I. School, Easy Access to Highway 401 & 404 (id:61445)
Property Details
| MLS® Number | E12141861 |
| Property Type | Single Family |
| Neigbourhood | Agincourt South-Malvern West |
| Community Name | Agincourt South-Malvern West |
| CommunityFeatures | Pet Restrictions |
| Features | Balcony |
| ParkingSpaceTotal | 1 |
Building
| BathroomTotal | 2 |
| BedroomsAboveGround | 3 |
| BedroomsTotal | 3 |
| Amenities | Party Room, Visitor Parking, Exercise Centre |
| Appliances | Stove, Refrigerator |
| ExteriorFinish | Concrete |
| FlooringType | Laminate, Ceramic |
| HeatingFuel | Electric |
| HeatingType | Baseboard Heaters |
| SizeInterior | 1200 - 1399 Sqft |
| Type | Apartment |
Parking
| Underground | |
| Garage |
Land
| Acreage | No |
Rooms
| Level | Type | Length | Width | Dimensions |
|---|---|---|---|---|
| Flat | Living Room | 5.2 m | 3.55 m | 5.2 m x 3.55 m |
| Flat | Dining Room | 3.56 m | 2.74 m | 3.56 m x 2.74 m |
| Flat | Kitchen | 3.04 m | 2.48 m | 3.04 m x 2.48 m |
| Flat | Primary Bedroom | 3.77 m | 3.45 m | 3.77 m x 3.45 m |
| Flat | Bedroom 2 | 4.19 m | 2.76 m | 4.19 m x 2.76 m |
| Flat | Bedroom 3 | 3.6 m | 2.72 m | 3.6 m x 2.72 m |
Interested?
Contact us for more information
Jennifer Park
Salesperson
21 Drew St
Oshawa, Ontario L1H 4Z7






















