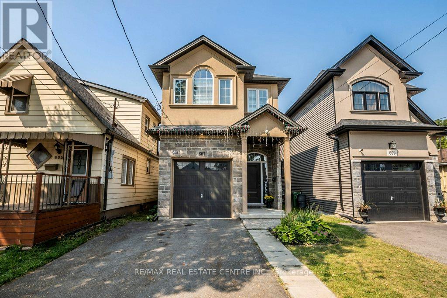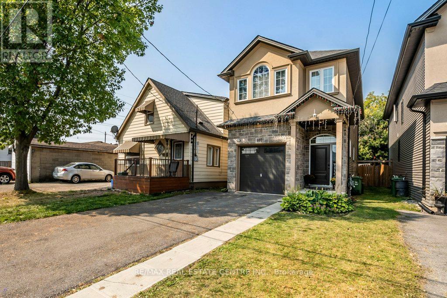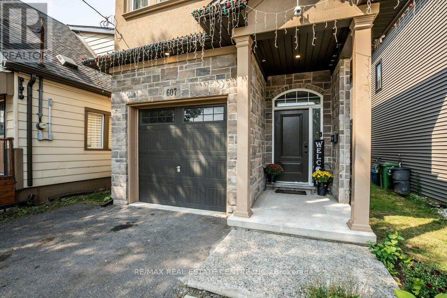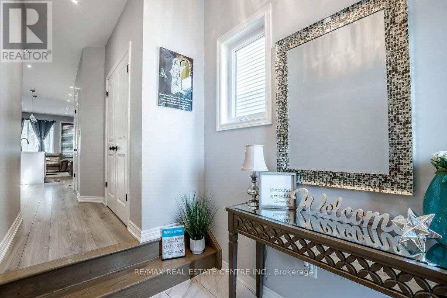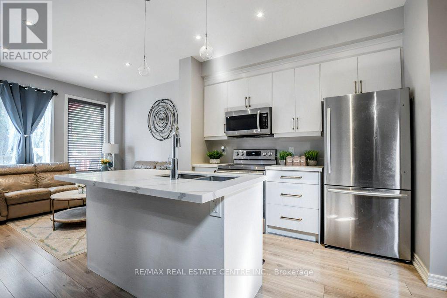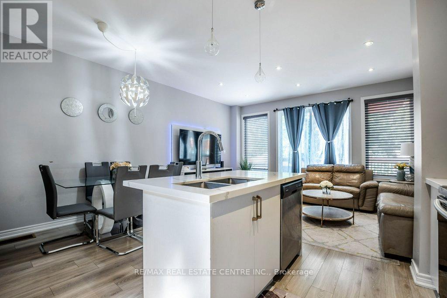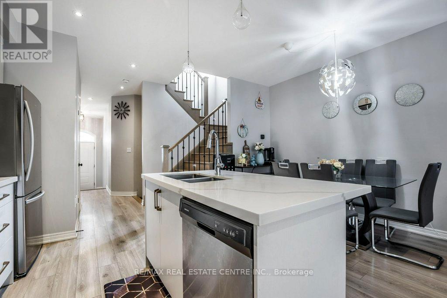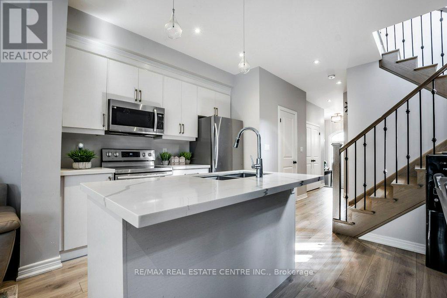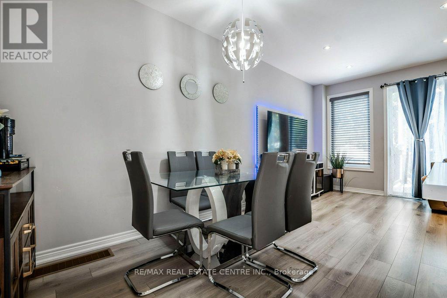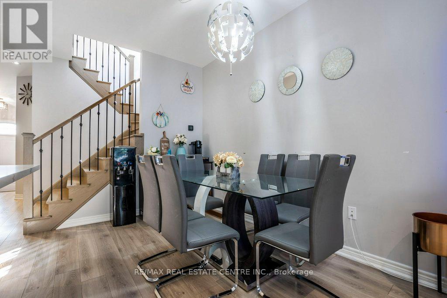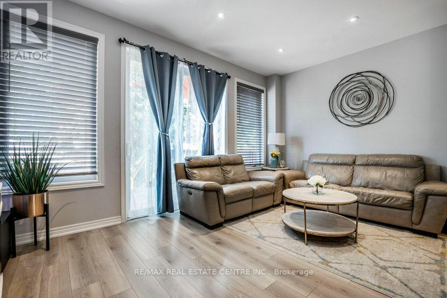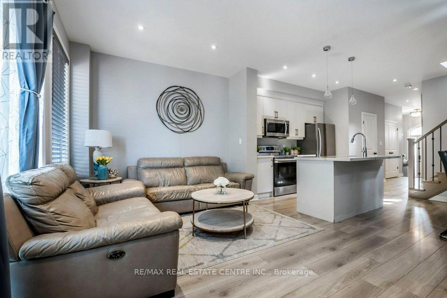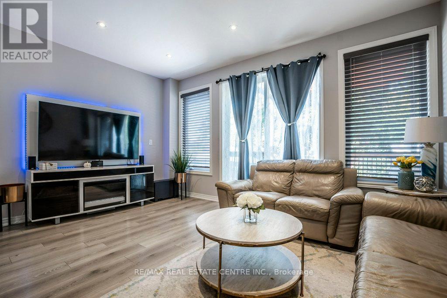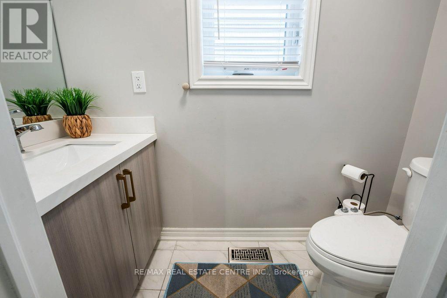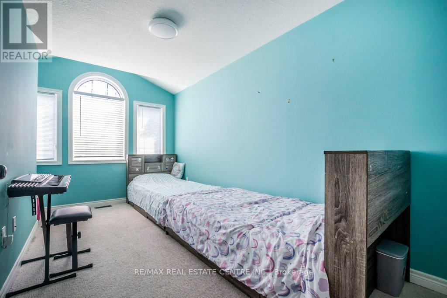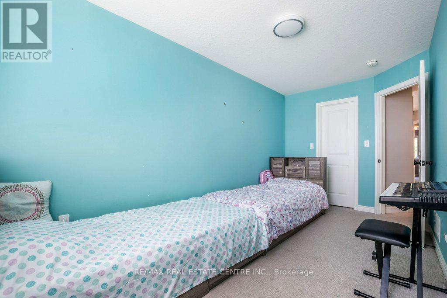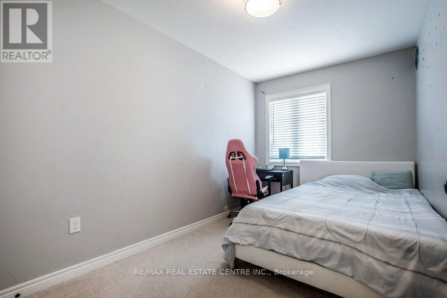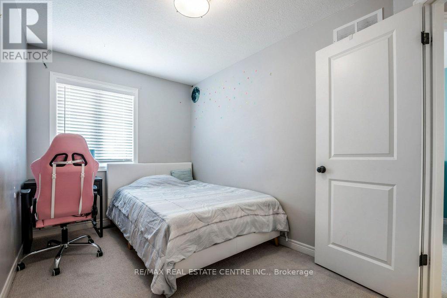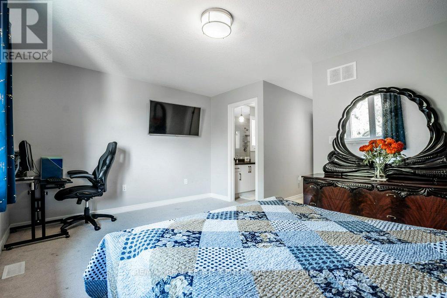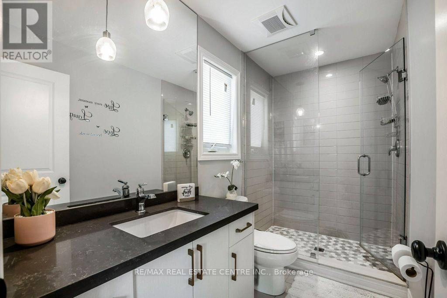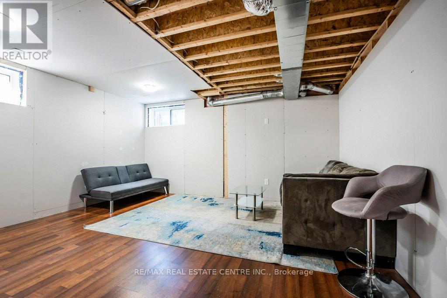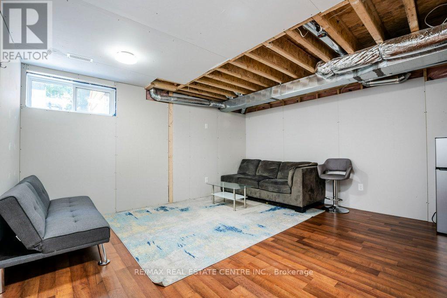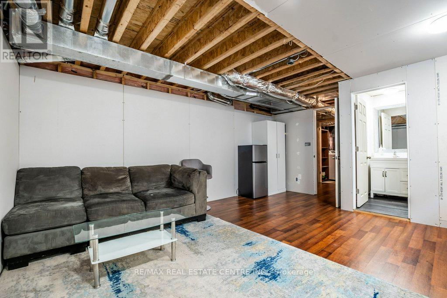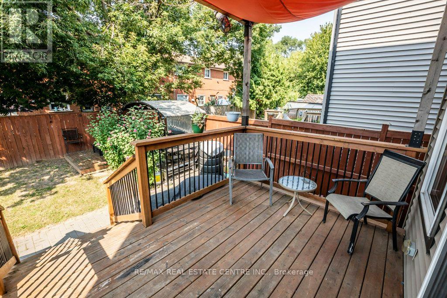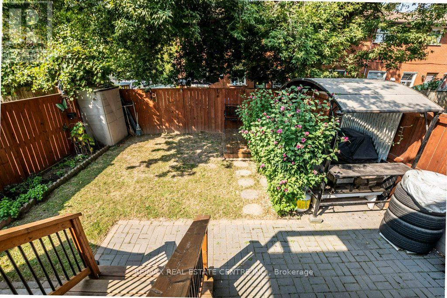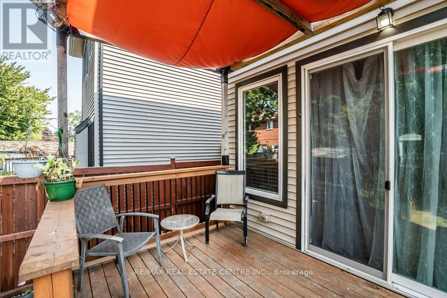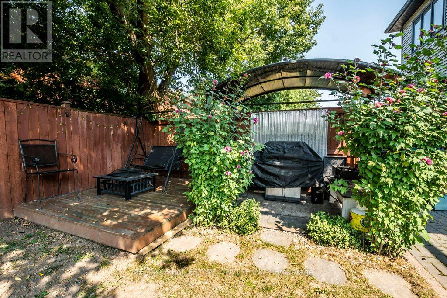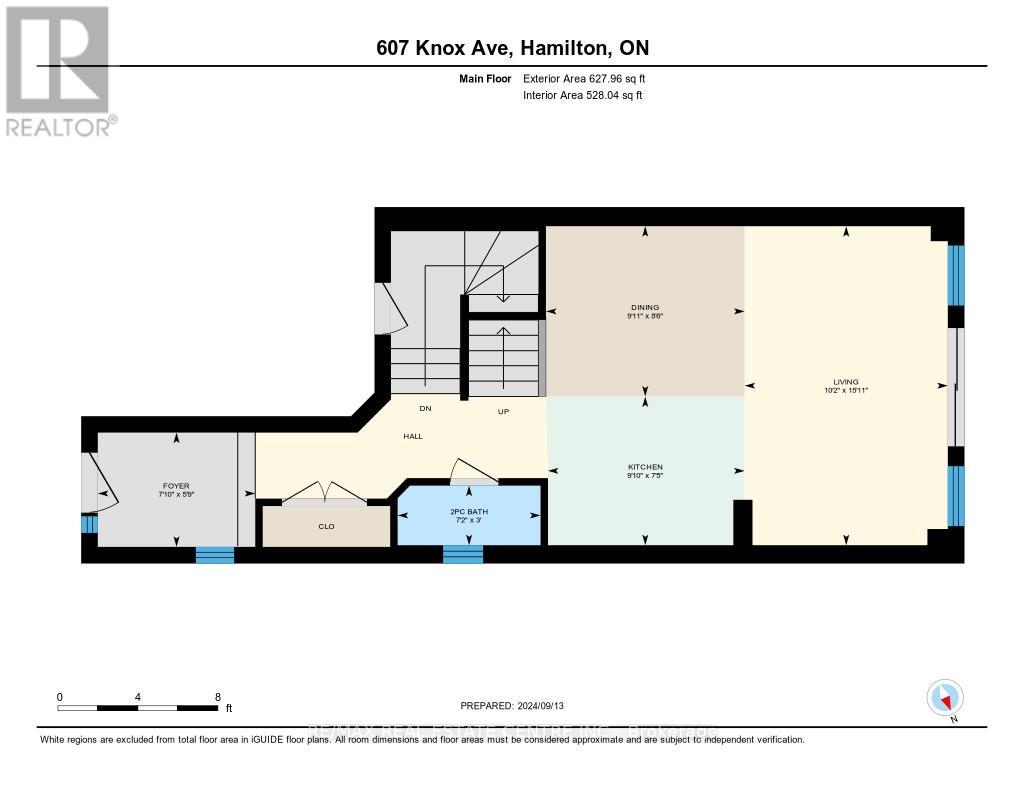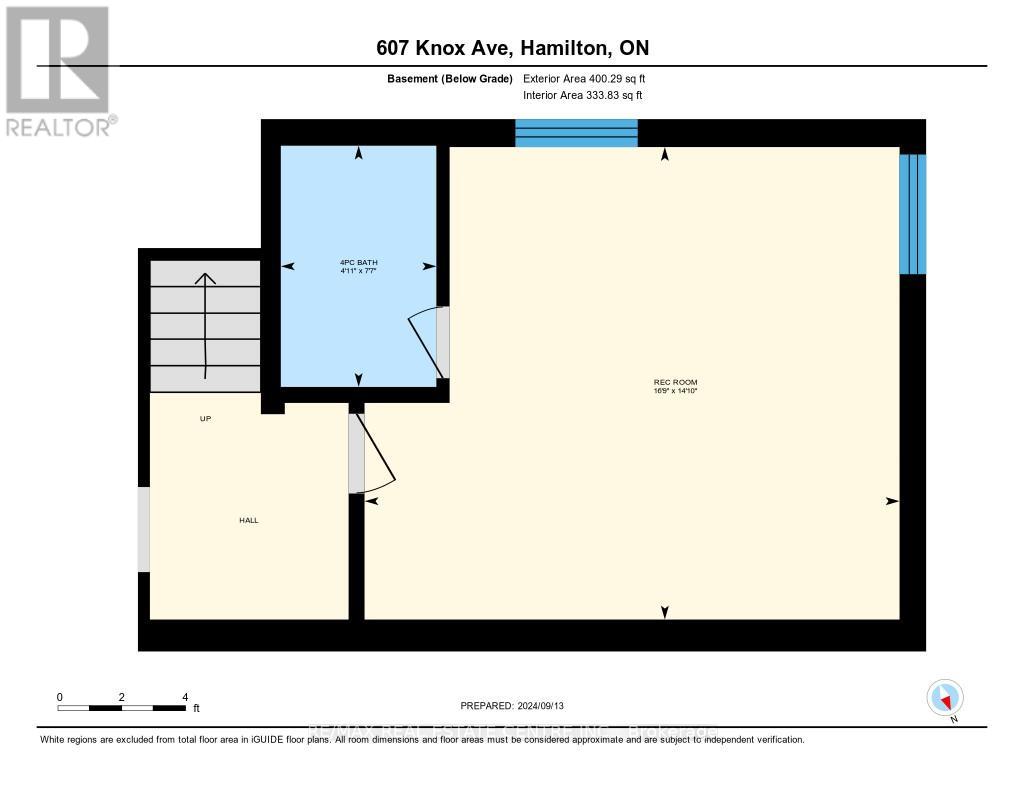607 Knox Avenue W Hamilton, Ontario L8H 6K2
3 Bedroom
3 Bathroom
1099.9909 - 1499.9875 sqft
Central Air Conditioning
Forced Air
$789,000
THIS 6 YEAR OLD, DETACHED HOME IS ATTRACTIVE TO COMMUTERS, CLOSE TO HIGHWAY. WELL TAKEN CARED, VERY WELL MAINTAINED 3 + 1 BEDROOMS, 3 + 1 BATHROOMS, MODERN OPEN CONCEPT KITCHEN WITH POTENTIAL TO FINISH BASEMENT WHICH ALREADY HAS ADDITIONAL BATHROOM AND BEDROOM. (id:61445)
Property Details
| MLS® Number | X12003281 |
| Property Type | Single Family |
| Neigbourhood | Parkview West |
| Community Name | Parkview |
| AmenitiesNearBy | Place Of Worship, Park, Schools |
| Features | Carpet Free |
| ParkingSpaceTotal | 3 |
| Structure | Deck |
| ViewType | City View |
Building
| BathroomTotal | 3 |
| BedroomsAboveGround | 3 |
| BedroomsTotal | 3 |
| Appliances | Water Heater, Dishwasher, Dryer, Stove, Washer, Refrigerator |
| BasementDevelopment | Partially Finished |
| BasementType | N/a (partially Finished) |
| ConstructionStyleAttachment | Detached |
| CoolingType | Central Air Conditioning |
| ExteriorFinish | Stone, Vinyl Siding |
| FoundationType | Concrete |
| HalfBathTotal | 1 |
| HeatingFuel | Natural Gas |
| HeatingType | Forced Air |
| StoriesTotal | 2 |
| SizeInterior | 1099.9909 - 1499.9875 Sqft |
| Type | House |
| UtilityWater | Municipal Water |
Parking
| Attached Garage | |
| Garage |
Land
| Acreage | No |
| FenceType | Fenced Yard |
| LandAmenities | Place Of Worship, Park, Schools |
| Sewer | Sanitary Sewer |
| SizeDepth | 105 Ft |
| SizeFrontage | 25 Ft |
| SizeIrregular | 25 X 105 Ft |
| SizeTotalText | 25 X 105 Ft |
Rooms
| Level | Type | Length | Width | Dimensions |
|---|---|---|---|---|
| Second Level | Bedroom | 2.34 m | 3.91 m | 2.34 m x 3.91 m |
| Second Level | Bedroom | 2.86 m | 4.74 m | 2.86 m x 4.74 m |
| Second Level | Primary Bedroom | 4.85 m | 3.33 m | 4.85 m x 3.33 m |
| Basement | Bedroom | 4.52 m | 5.11 m | 4.52 m x 5.11 m |
| Main Level | Dining Room | 2.6 m | 3.03 m | 2.6 m x 3.03 m |
| Main Level | Foyer | 1.74 m | 2.4 m | 1.74 m x 2.4 m |
| Main Level | Kitchen | 2.27 m | 3 m | 2.27 m x 3 m |
| Main Level | Living Room | 4.86 m | 3.1 m | 4.86 m x 3.1 m |
https://www.realtor.ca/real-estate/27987056/607-knox-avenue-w-hamilton-parkview-parkview
Interested?
Contact us for more information
Jaena De Guzman Alano
Salesperson
RE/MAX Real Estate Centre Inc.
1070 Stone Church Rd E #42a
Hamilton, Ontario L8W 3K8
1070 Stone Church Rd E #42a
Hamilton, Ontario L8W 3K8

