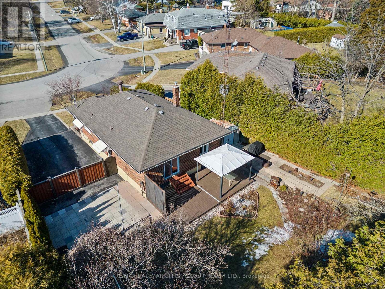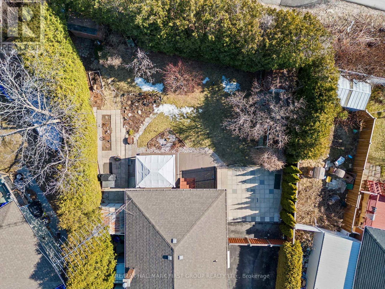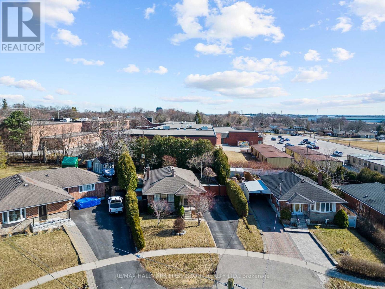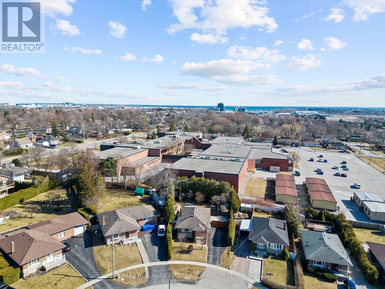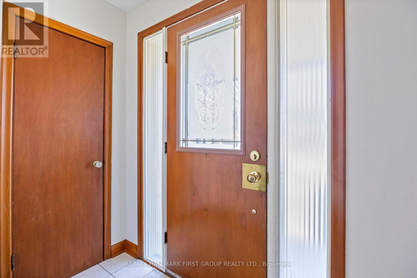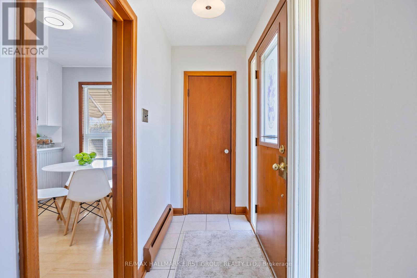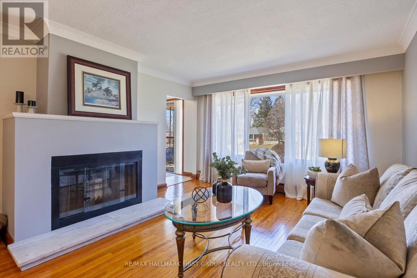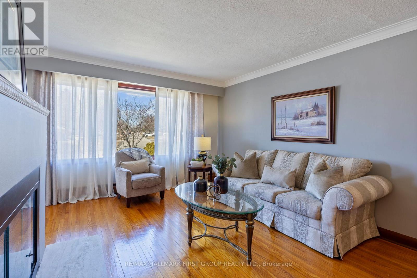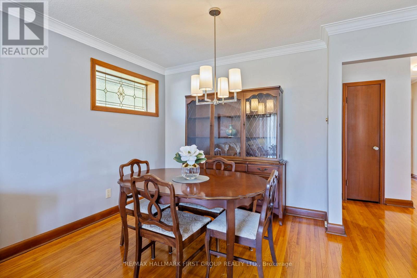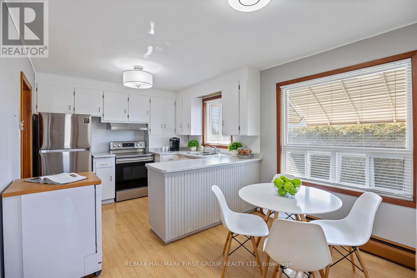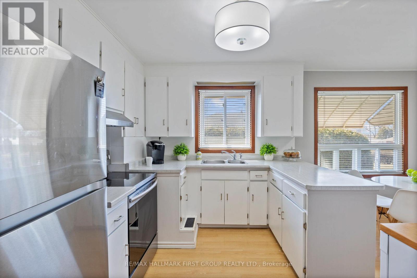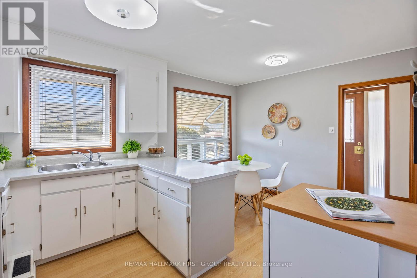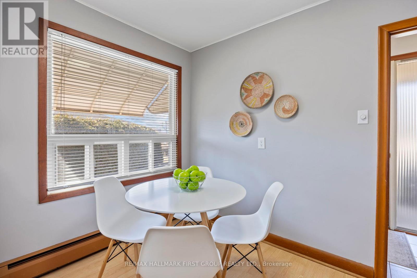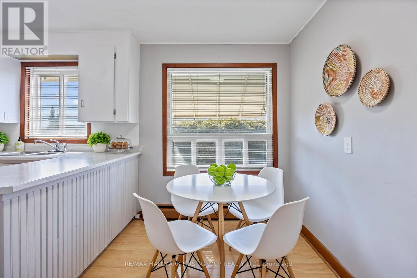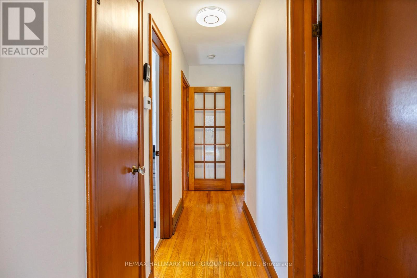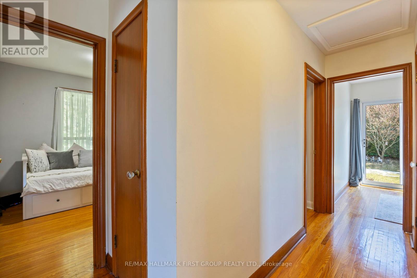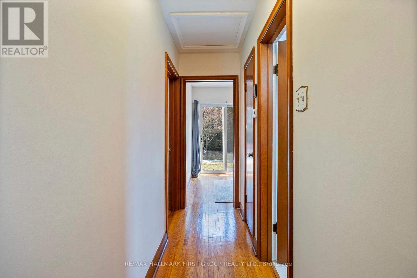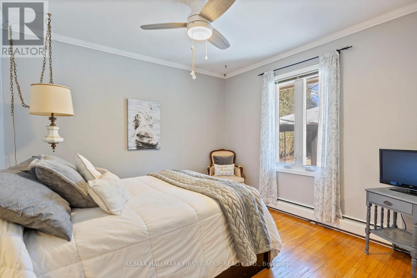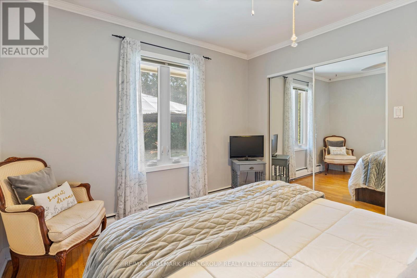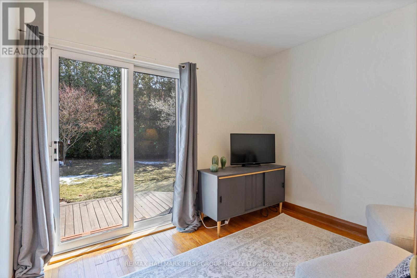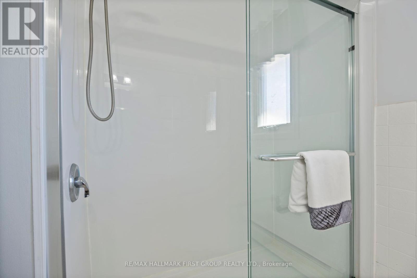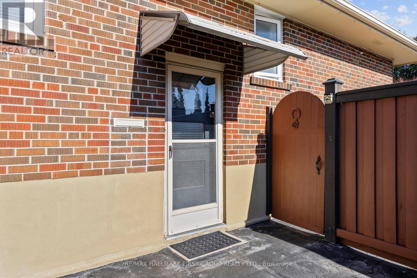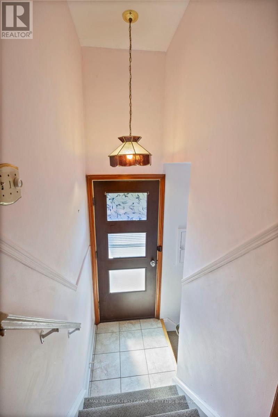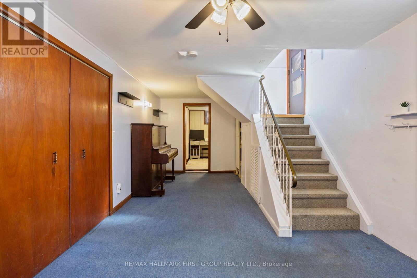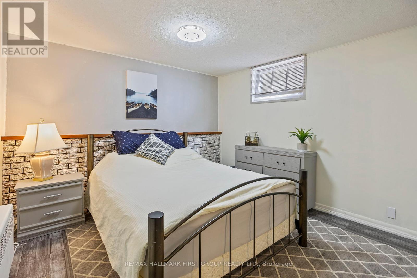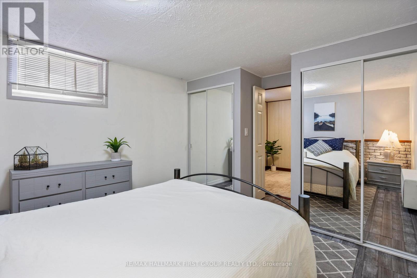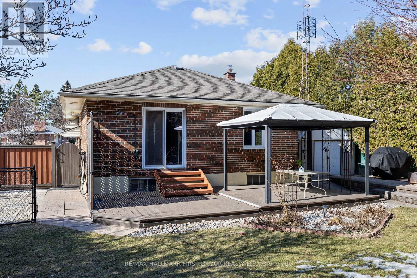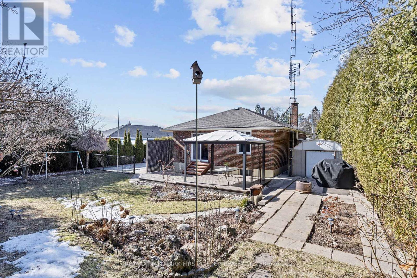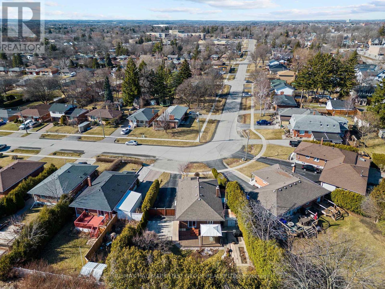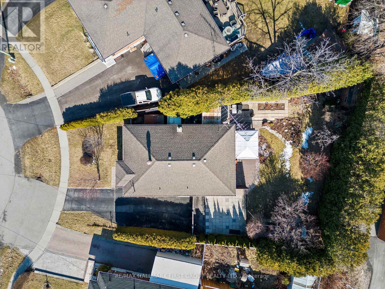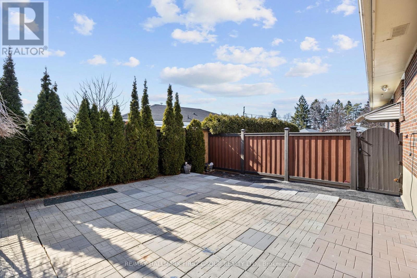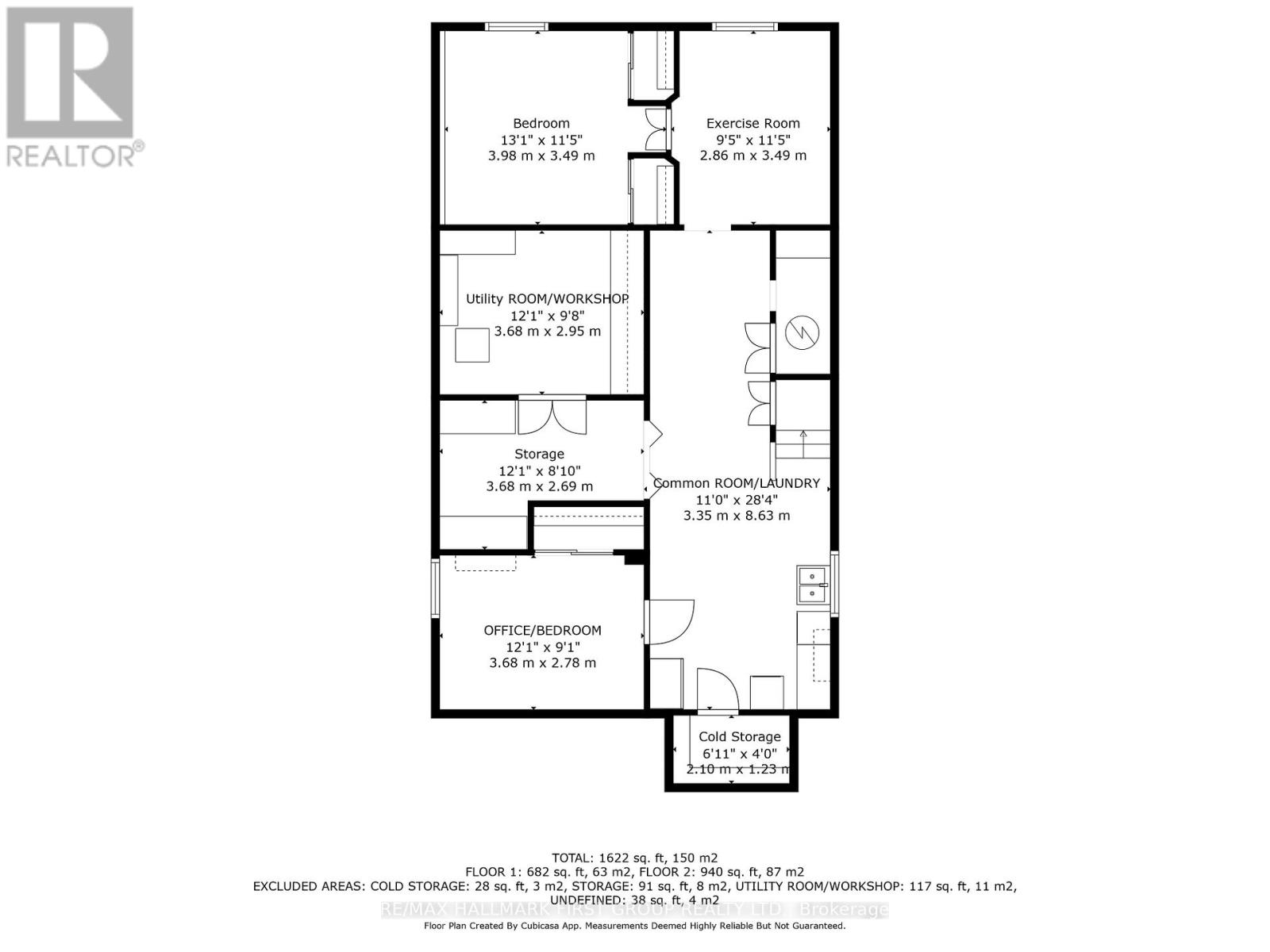607 Newman Crescent Whitby, Ontario L1N 1M7
$869,800
Lovely detached all brick bungalow on a big private pie-shaped lot in an established Whitby neighbourhood on a quiet street near elementary schools, Henry St. High School, parks, shops, restaurants, transit and easy Highway #401 access. Walk to Go Train Station, library and charming downtown Whitby. Freshly painted in pleasing neutral tones. Classic white eat-in kitchen with stainless steel fridge and stove. Combination living/dining room with hardwood floors, picture window, stained glass window and wood-burning fireplace. Walk-out from den or 3rd bedroom to party-sized deck with pergola, private backyard and huge fenced patio area. Renovated bathroom. Primary bedroom with double mirrored closet. Crown mouldings in living room, primary bedroom and bathroom. Separate side entrance with awning to driveway. Finished basement with common room with laundry area with laundry sink, cold cellar and storage closet, 4th bedroom with two mirrored closets, exercise room, office or 5th bedroom, storage room, utility room and workshop with built-in shelves. Tons of storage space. Gas line for BBQ. (id:61445)
Open House
This property has open houses!
2:00 pm
Ends at:4:00 pm
Property Details
| MLS® Number | E12044467 |
| Property Type | Single Family |
| Community Name | Lynde Creek |
| AmenitiesNearBy | Schools, Park, Public Transit |
| Features | Level Lot, Level |
| ParkingSpaceTotal | 4 |
| Structure | Patio(s), Porch, Shed |
Building
| BathroomTotal | 1 |
| BedroomsAboveGround | 3 |
| BedroomsBelowGround | 2 |
| BedroomsTotal | 5 |
| Age | 51 To 99 Years |
| Amenities | Fireplace(s) |
| Appliances | Water Heater, Dishwasher, Dryer, Stove, Washer, Refrigerator |
| ArchitecturalStyle | Bungalow |
| BasementDevelopment | Finished |
| BasementType | Full (finished) |
| ConstructionStyleAttachment | Detached |
| ExteriorFinish | Brick |
| FireplacePresent | Yes |
| FireplaceTotal | 1 |
| FlooringType | Hardwood, Carpeted, Linoleum |
| FoundationType | Block |
| HeatingFuel | Natural Gas |
| HeatingType | Hot Water Radiator Heat |
| StoriesTotal | 1 |
| SizeInterior | 699.9943 - 1099.9909 Sqft |
| Type | House |
| UtilityWater | Municipal Water |
Parking
| No Garage |
Land
| Acreage | No |
| FenceType | Fenced Yard |
| LandAmenities | Schools, Park, Public Transit |
| LandscapeFeatures | Landscaped |
| Sewer | Sanitary Sewer |
| SizeDepth | 118 Ft ,8 In |
| SizeFrontage | 46 Ft ,6 In |
| SizeIrregular | 46.5 X 118.7 Ft ; 132.96x11.63.x11.63x11.63x11.63x118.66 |
| SizeTotalText | 46.5 X 118.7 Ft ; 132.96x11.63.x11.63x11.63x11.63x118.66 |
| ZoningDescription | Residential |
Rooms
| Level | Type | Length | Width | Dimensions |
|---|---|---|---|---|
| Basement | Utility Room | 2.95 m | 3.68 m | 2.95 m x 3.68 m |
| Basement | Exercise Room | 3.49 m | 2.86 m | 3.49 m x 2.86 m |
| Basement | Bedroom 4 | 3.98 m | 3.49 m | 3.98 m x 3.49 m |
| Basement | Cold Room | 2.1 m | 1.23 m | 2.1 m x 1.23 m |
| Basement | Office | 3.68 m | 2.78 m | 3.68 m x 2.78 m |
| Basement | Other | 3.68 m | 2.69 m | 3.68 m x 2.69 m |
| Ground Level | Living Room | 3.72 m | 3.86 m | 3.72 m x 3.86 m |
| Ground Level | Dining Room | 2.5 m | 3.86 m | 2.5 m x 3.86 m |
| Ground Level | Kitchen | 2.77 m | 3.07 m | 2.77 m x 3.07 m |
| Ground Level | Eating Area | 2.03 m | 3.07 m | 2.03 m x 3.07 m |
| Ground Level | Primary Bedroom | 3.86 m | 3.35 m | 3.86 m x 3.35 m |
| Ground Level | Bedroom 2 | 2.72 m | 2.74 m | 2.72 m x 2.74 m |
| Ground Level | Bedroom 3 | 2.71 m | 3.07 m | 2.71 m x 3.07 m |
https://www.realtor.ca/real-estate/28080729/607-newman-crescent-whitby-lynde-creek-lynde-creek
Interested?
Contact us for more information
Anita Halminen
Broker
304 Brock St S. 2nd Flr
Whitby, Ontario L1N 4K4
Joseph Bernard Hawco
Broker
304 Brock St S. 2nd Flr
Whitby, Ontario L1N 4K4




