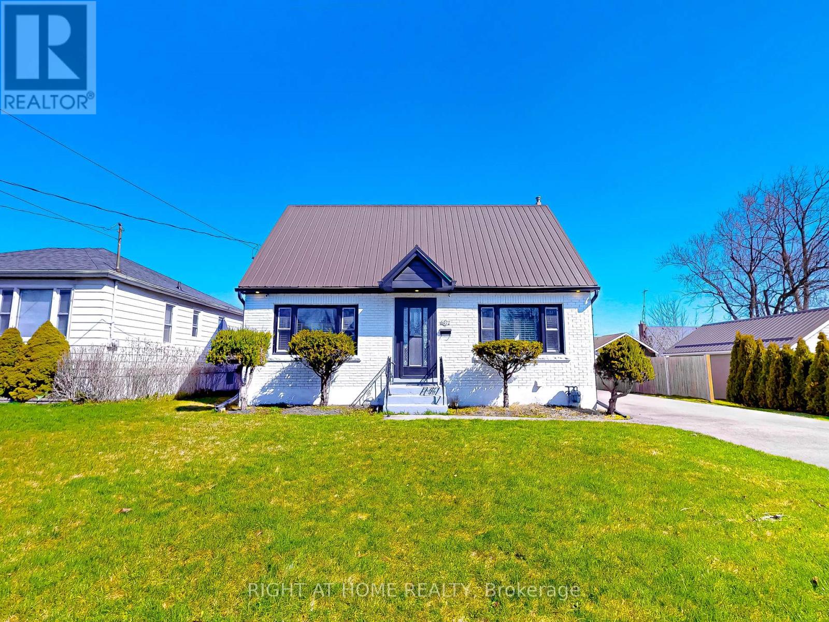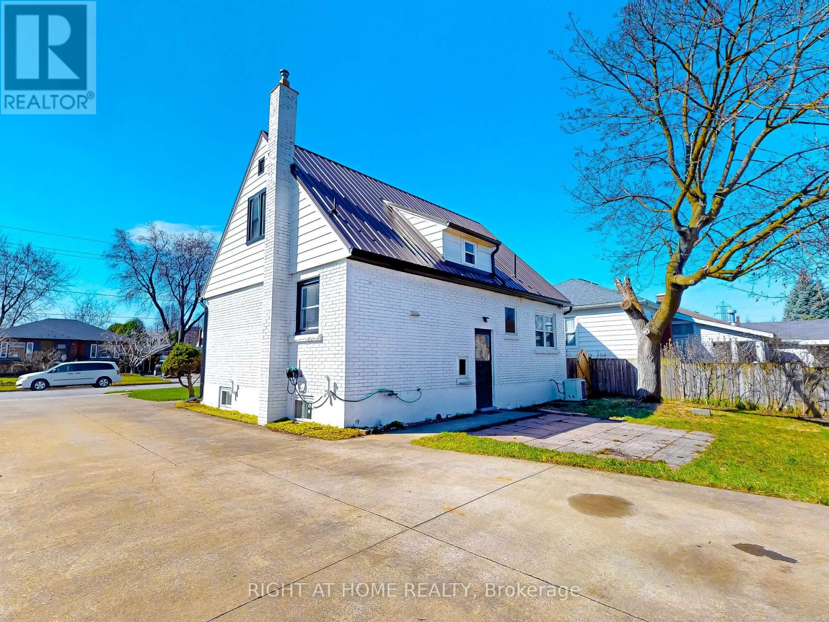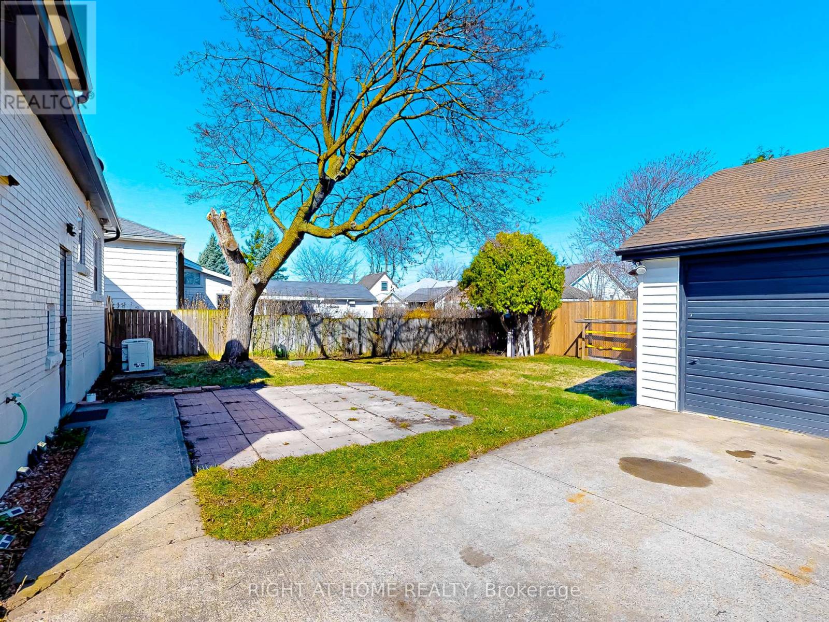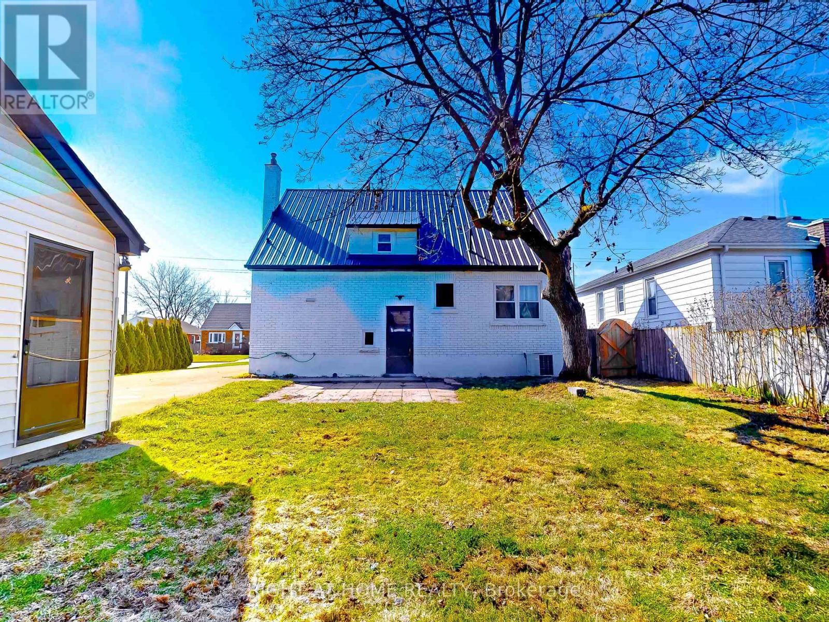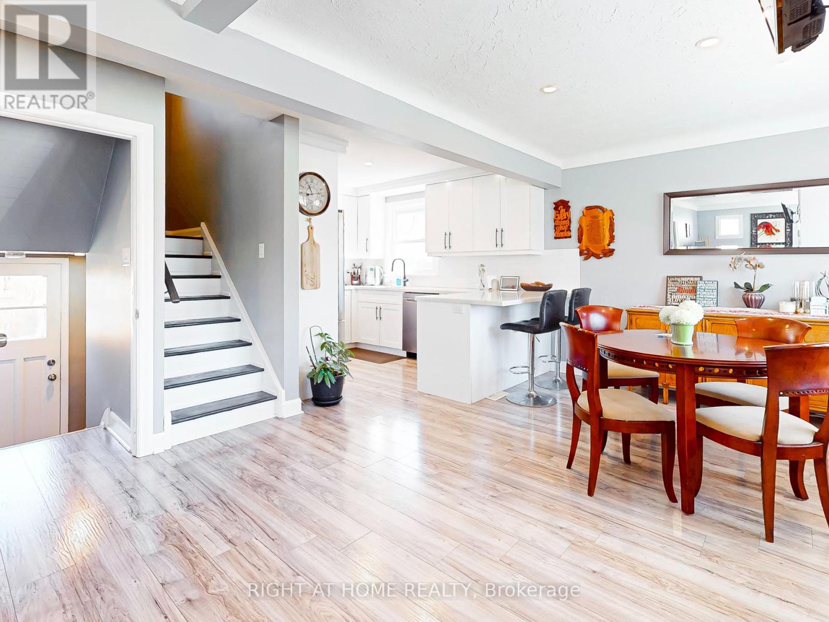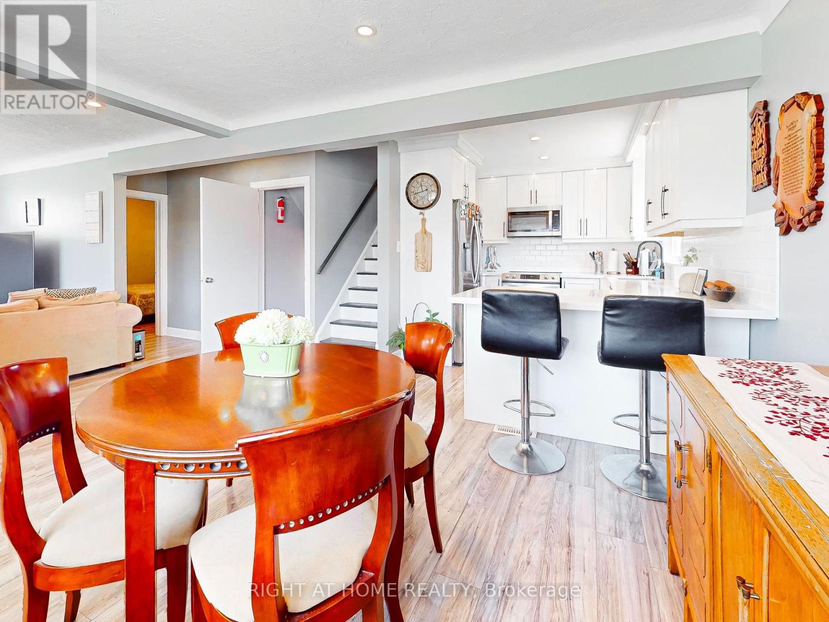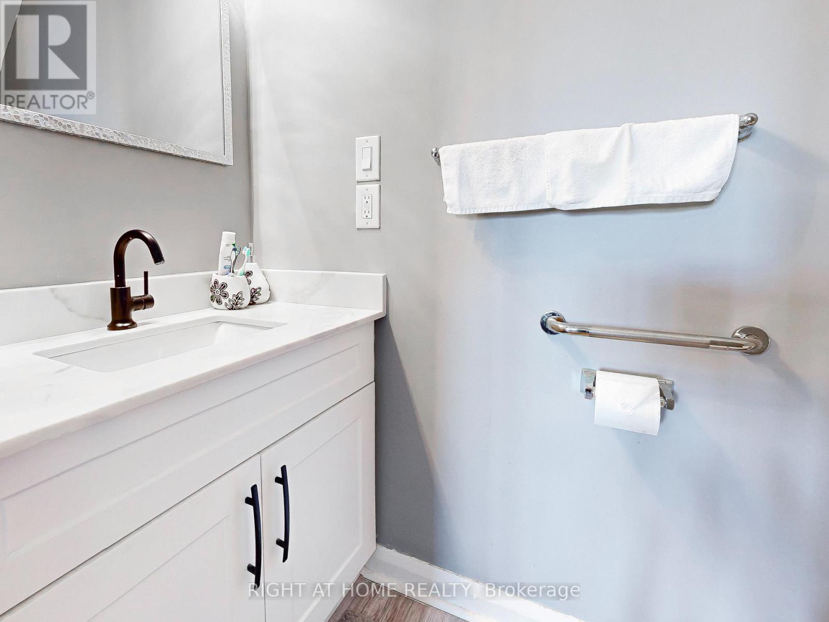6077 Coholan Street Niagara Falls, Ontario L2J 1K7
$659,950
Beautifully renod 1.5-storey home w/ in-law suite & detd dbl garage in a sought-after NNiagara Falls neighborhood. Close to schools, parks, shopping, restaurants & hwy access. Thisstylish home has updates from 2022, incl a bright, open-concept main flr w/ painted walls inmodern colors, German-engineered plank flrs, & pot lighting. Updated kitchen w/ quartzcounters, ceramic backsplash, plenty of cupboards, & breakfast bar opening to dining area & livrm w/ gas f/p. Main flr bdrm & chic 4-pc bath w/ floor-to-ceiling porcelain tile. 2nd flroffers 2 good-sized bdrms, incl primary w/ 2-pc ensuite. Finished bsmt has sep entrance, 2ndkitchen w/ new cupboards, countertops, & centre island opening to inviting liv rm, spaciousbdrm, & 3-pc bath. Quaint fenced backyard w/ patio. Expansive concrete drvwy for plenty ofparking. Updated 200 amp electrical panel. Please note, current tenants will be moving outprior to closing date. Pre-listing inspection completed and available upon request. A wonderful move-in ready home! (id:61445)
Property Details
| MLS® Number | X12088611 |
| Property Type | Single Family |
| Community Name | 205 - Church's Lane |
| EquipmentType | Water Heater |
| Features | Carpet Free |
| ParkingSpaceTotal | 10 |
| RentalEquipmentType | Water Heater |
Building
| BathroomTotal | 3 |
| BedroomsAboveGround | 3 |
| BedroomsBelowGround | 1 |
| BedroomsTotal | 4 |
| Age | 51 To 99 Years |
| Amenities | Fireplace(s) |
| Appliances | Dryer, Microwave, Oven, Stove, Washer, Refrigerator |
| BasementDevelopment | Finished |
| BasementFeatures | Separate Entrance, Walk Out |
| BasementType | N/a (finished) |
| ConstructionStyleAttachment | Detached |
| CoolingType | Central Air Conditioning |
| ExteriorFinish | Aluminum Siding, Brick |
| FireplacePresent | Yes |
| FireplaceTotal | 1 |
| FoundationType | Unknown |
| HalfBathTotal | 1 |
| HeatingFuel | Natural Gas |
| HeatingType | Forced Air |
| StoriesTotal | 2 |
| SizeInterior | 1100 - 1500 Sqft |
| Type | House |
| UtilityWater | Municipal Water |
Parking
| Detached Garage | |
| Garage |
Land
| Acreage | No |
| Sewer | Sanitary Sewer |
| SizeDepth | 100 Ft |
| SizeFrontage | 60 Ft |
| SizeIrregular | 60 X 100 Ft |
| SizeTotalText | 60 X 100 Ft |
Rooms
| Level | Type | Length | Width | Dimensions |
|---|---|---|---|---|
| Second Level | Primary Bedroom | 4.32 m | 4.07 m | 4.32 m x 4.07 m |
| Second Level | Bedroom 2 | 3.78 m | 4.07 m | 3.78 m x 4.07 m |
| Basement | Bathroom | 2.51 m | 2.78 m | 2.51 m x 2.78 m |
| Basement | Kitchen | 6.45 m | 3.32 m | 6.45 m x 3.32 m |
| Basement | Bedroom 4 | 4.24 m | 3.07 m | 4.24 m x 3.07 m |
| Main Level | Kitchen | 2.82 m | 2.22 m | 2.82 m x 2.22 m |
| Main Level | Dining Room | 3.72 m | 4.35 m | 3.72 m x 4.35 m |
| Main Level | Living Room | 5.25 m | 4.35 m | 5.25 m x 4.35 m |
| Main Level | Bathroom | 1.67 m | 2.22 m | 1.67 m x 2.22 m |
| Main Level | Bedroom 3 | 2.47 m | 3.25 m | 2.47 m x 3.25 m |
Utilities
| Electricity | Installed |
| Sewer | Installed |
Interested?
Contact us for more information
James Martinez
Salesperson
480 Eglinton Ave West
Mississauga, Ontario L5R 0G2

