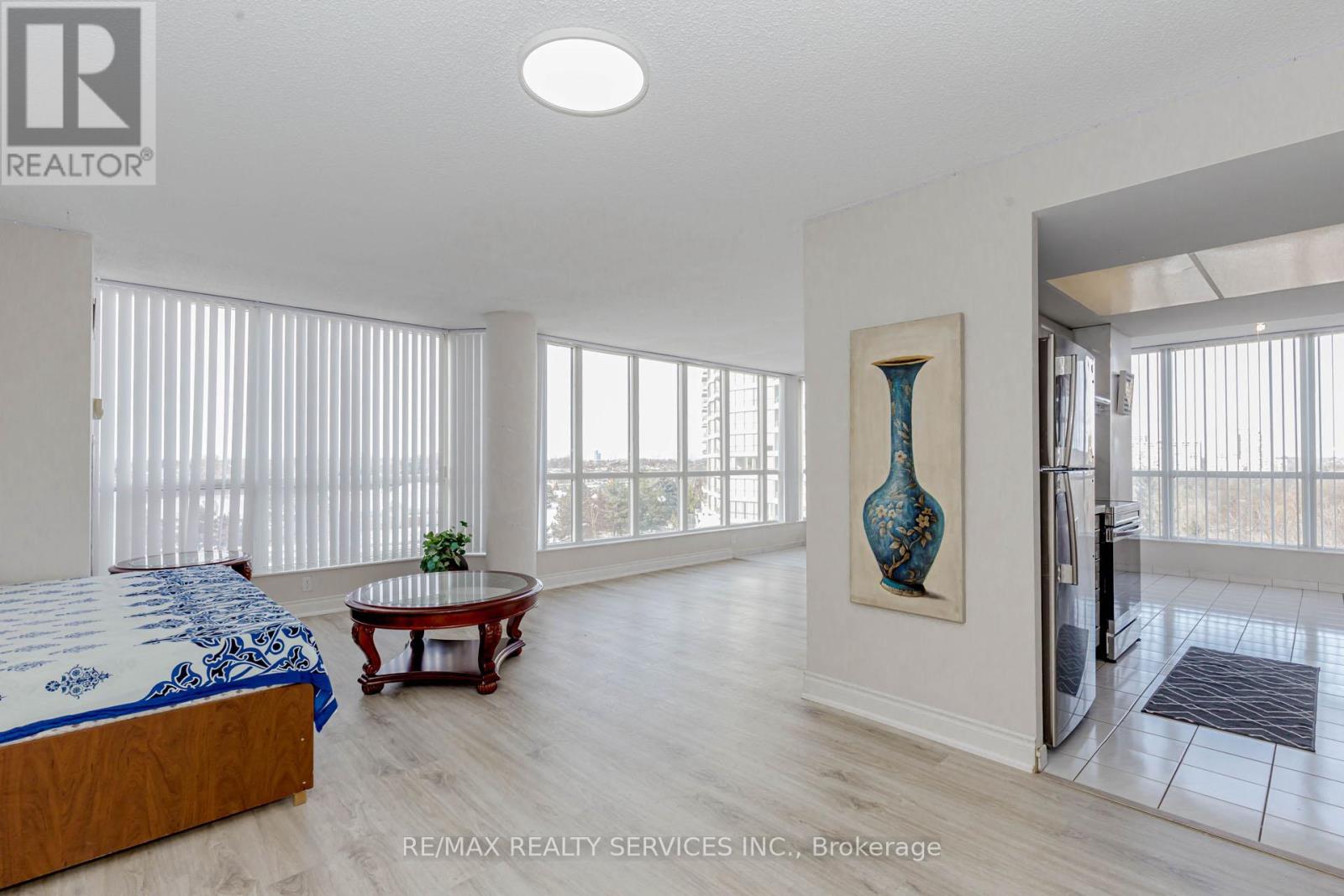612 - 3 Rowntree Road Toronto, Ontario M9V 5G8
$649,900Maintenance, Heat, Water, Electricity, Insurance, Parking, Common Area Maintenance
$877.26 Monthly
Maintenance, Heat, Water, Electricity, Insurance, Parking, Common Area Maintenance
$877.26 MonthlyStep into this stunning, sunlit corner unit offering approximately 1,300 sq. ft. of beautifully renovated living space. With two parking spots, this spacious two-bedroom home is perfect for first-time buyers, investors, and downsizers alike. Ideally located near York University, Kipling GO, and the upcoming Finch LRT, it provides seamless connectivity with easy access to Highways 407, 401, and 400. Nature lovers will appreciate the nearby Humber Trails, perfect for scenic walks and outdoor activities. Inside, the updated kitchen and abundant natural light create a warm and inviting atmosphere. Residents enjoy a wealth of premium amenities, including a fully equipped gym, an indoor pool, a sauna, squash and tennis courts, a playground, and a party room for entertaining. With 24/7 security and gated access, this home offers both comfort and peace of mind. Don't miss this rare opportunity to own a spacious, well-connected home with outstanding amenities schedule your private showing today! (id:61445)
Property Details
| MLS® Number | W12016113 |
| Property Type | Single Family |
| Neigbourhood | Mount Olive-Silverstone-Jamestown |
| Community Name | Mount Olive-Silverstone-Jamestown |
| AmenitiesNearBy | Public Transit |
| CommunityFeatures | Pet Restrictions, Community Centre |
| Features | Ravine, Balcony, In Suite Laundry |
| ParkingSpaceTotal | 2 |
Building
| BathroomTotal | 2 |
| BedroomsAboveGround | 2 |
| BedroomsTotal | 2 |
| Age | 31 To 50 Years |
| Amenities | Storage - Locker |
| Appliances | Window Coverings |
| CoolingType | Central Air Conditioning |
| ExteriorFinish | Concrete |
| FlooringType | Laminate, Ceramic |
| HeatingFuel | Natural Gas |
| HeatingType | Forced Air |
| SizeInterior | 1200 - 1399 Sqft |
| Type | Apartment |
Parking
| Underground | |
| Garage |
Land
| Acreage | No |
| LandAmenities | Public Transit |
| SurfaceWater | River/stream |
| ZoningDescription | Residential |
Rooms
| Level | Type | Length | Width | Dimensions |
|---|---|---|---|---|
| Main Level | Living Room | 18.66 m | 10.5 m | 18.66 m x 10.5 m |
| Main Level | Dining Room | 11.32 m | 10.96 m | 11.32 m x 10.96 m |
| Main Level | Kitchen | 7.87 m | 9.87 m | 7.87 m x 9.87 m |
| Main Level | Solarium | 7.77 m | 19.48 m | 7.77 m x 19.48 m |
| Main Level | Bedroom | 10.82 m | 14.76 m | 10.82 m x 14.76 m |
| Main Level | Bedroom 2 | 11.91 m | 13.19 m | 11.91 m x 13.19 m |
| Main Level | Foyer | 5.25 m | 8.69 m | 5.25 m x 8.69 m |
Interested?
Contact us for more information
Kalpesh Shah
Broker
10 Kingsbridge Gdn Cir #200
Mississauga, Ontario L5R 3K7
Darshana Shah
Salesperson
10 Kingsbridge Gdn Cir #200
Mississauga, Ontario L5R 3K7












































