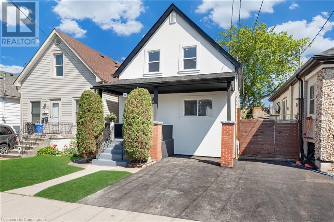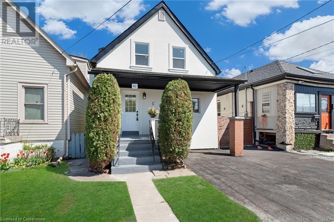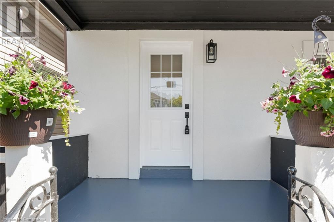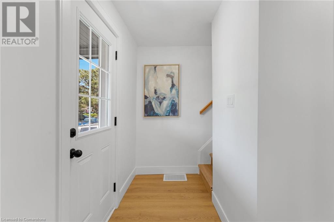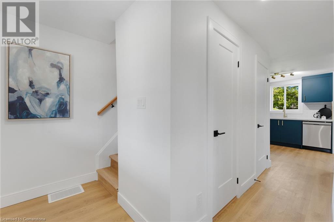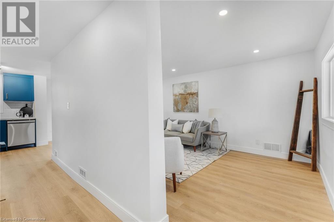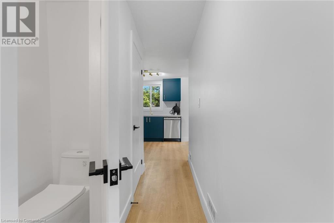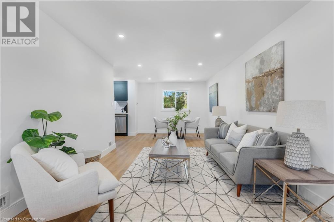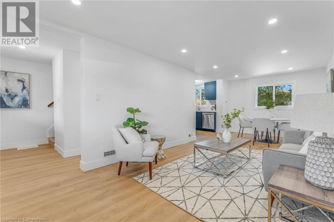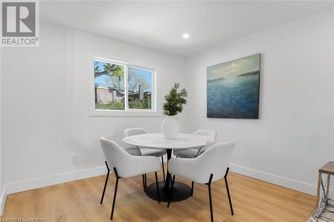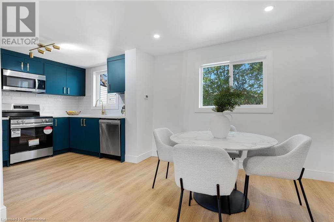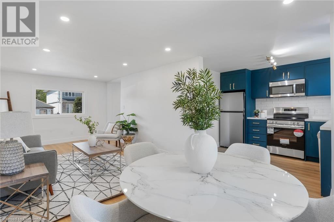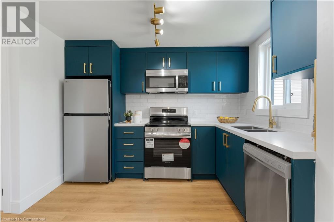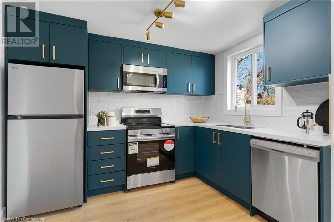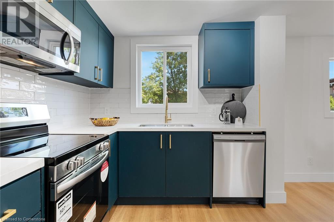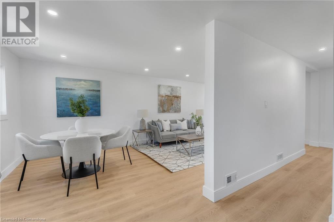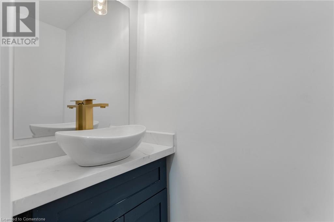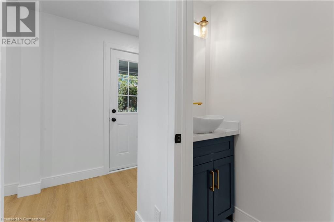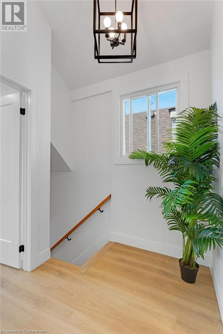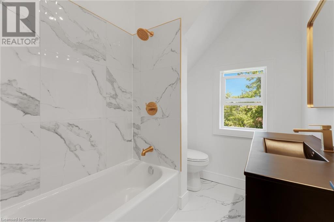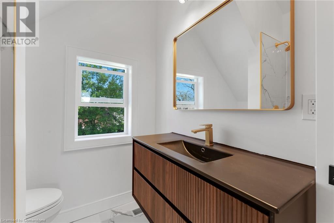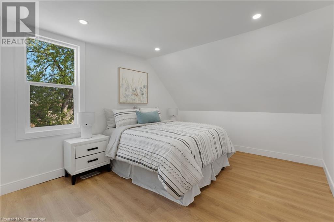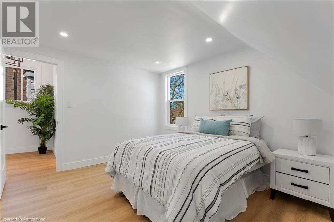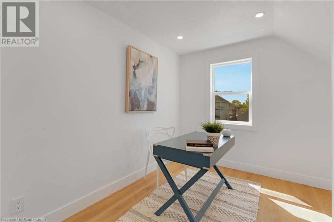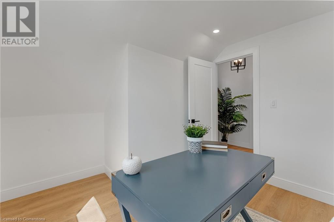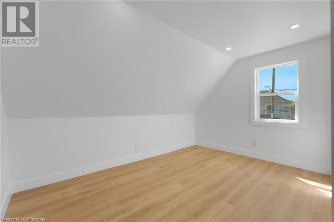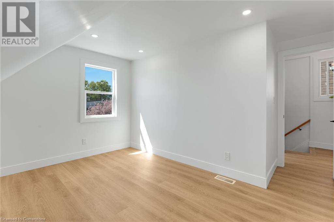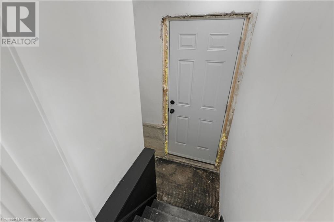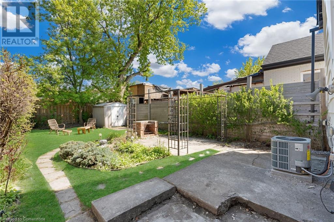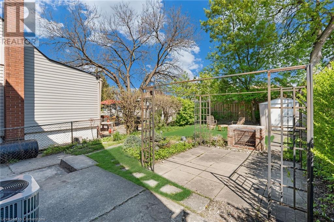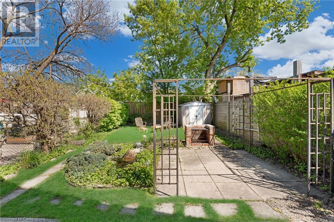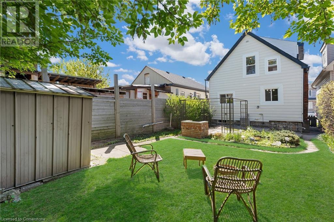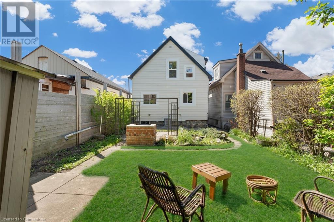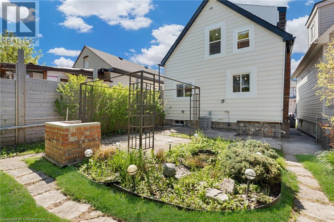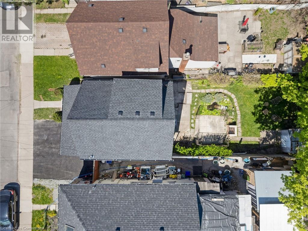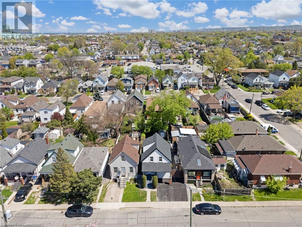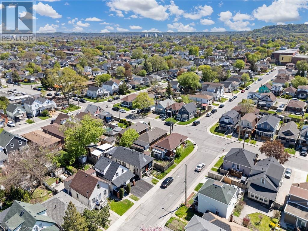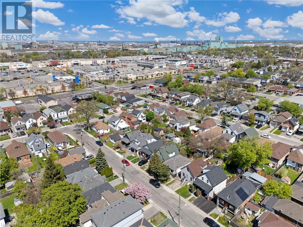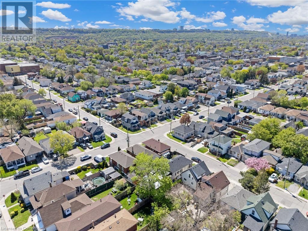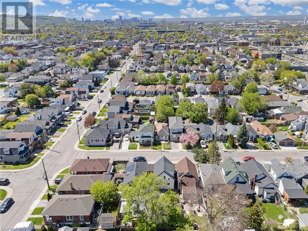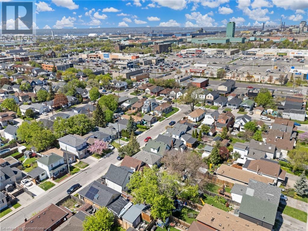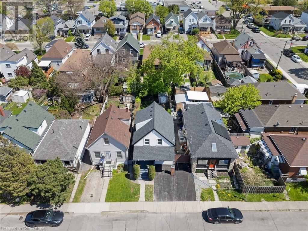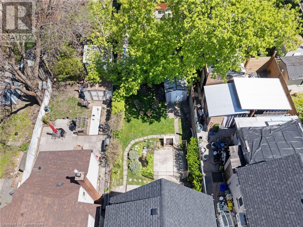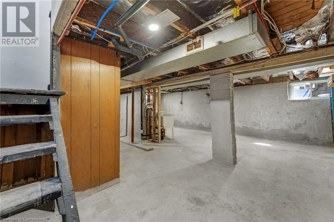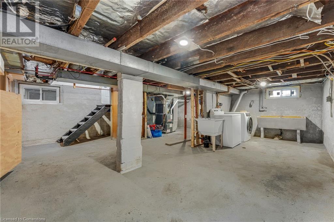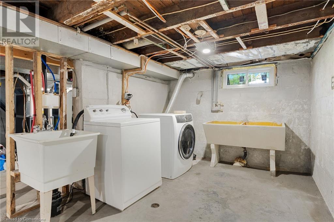62 Norman Street Hamilton, Ontario L8H 4J5
$535,000
Welcome to 62 Norman Street a fully renovated home where modern design meets peace of mind. Whether you're a first-time buyer, downsizing, or looking for a solid investment, this home checks all the boxes. Thoughtfully updated from top to bottom, the property features brand new framing, a full electrical rewire with a 100 AMP panel, all-new plumbing, and upgraded attic insulation. Enjoy year-round comfort with a new furnace, AC, and hot water tank. Step inside to find new drywall, trim, tiles, light fixtures, and luxury flooring throughout. The custom kitchen and beautifully finished bathrooms are outfitted with modern cabinetry and high-end plumbing fixtures. All windows, as well as the front and side doors, have been replaced to enhance both efficiency and curb appeal. Additional updates include a new roof, soffit, fascia, eavestrough, and stucco exterior, plus a fresh asphalt driveway. The basement features a new laundry hookup, and the oak handrail on the staircase adds a timeless touch. Located on a quiet street just minutes from trendy Ottawa Street, this 3-bedroom, 1.5-bath home offers style, quality, and convenience. Don't miss the opportunity to own a truly turn-key property. (id:61445)
Property Details
| MLS® Number | 40726770 |
| Property Type | Single Family |
| AmenitiesNearBy | Place Of Worship, Public Transit, Schools |
| CommunityFeatures | Community Centre |
| EquipmentType | None |
| ParkingSpaceTotal | 1 |
| RentalEquipmentType | None |
Building
| BathroomTotal | 2 |
| BedroomsAboveGround | 3 |
| BedroomsTotal | 3 |
| Appliances | Dishwasher, Dryer, Refrigerator, Stove, Washer, Microwave Built-in |
| BasementDevelopment | Unfinished |
| BasementType | Full (unfinished) |
| ConstructedDate | 1911 |
| ConstructionStyleAttachment | Detached |
| CoolingType | Central Air Conditioning |
| ExteriorFinish | Stucco, Vinyl Siding |
| FoundationType | Block |
| HalfBathTotal | 1 |
| HeatingFuel | Natural Gas |
| HeatingType | Forced Air |
| StoriesTotal | 2 |
| SizeInterior | 1076 Sqft |
| Type | House |
| UtilityWater | Municipal Water |
Land
| Acreage | No |
| LandAmenities | Place Of Worship, Public Transit, Schools |
| Sewer | Municipal Sewage System |
| SizeDepth | 90 Ft |
| SizeFrontage | 25 Ft |
| SizeTotalText | Under 1/2 Acre |
| ZoningDescription | R1a |
Rooms
| Level | Type | Length | Width | Dimensions |
|---|---|---|---|---|
| Second Level | 4pc Bathroom | Measurements not available | ||
| Second Level | Bedroom | 10'4'' x 9'11'' | ||
| Second Level | Bedroom | 12'11'' x 12'1'' | ||
| Second Level | Bedroom | 15'2'' x 9'2'' | ||
| Main Level | 2pc Bathroom | Measurements not available | ||
| Main Level | Kitchen | 10'10'' x 12'3'' | ||
| Main Level | Dining Room | 12'4'' x 8'9'' | ||
| Main Level | Living Room | 12'4'' x 15'6'' |
https://www.realtor.ca/real-estate/28293196/62-norman-street-hamilton
Interested?
Contact us for more information
Babar Muhammad
Salesperson
21 King Street W. Unit A 5th Floor
Hamilton, Ontario L8P 4W7


