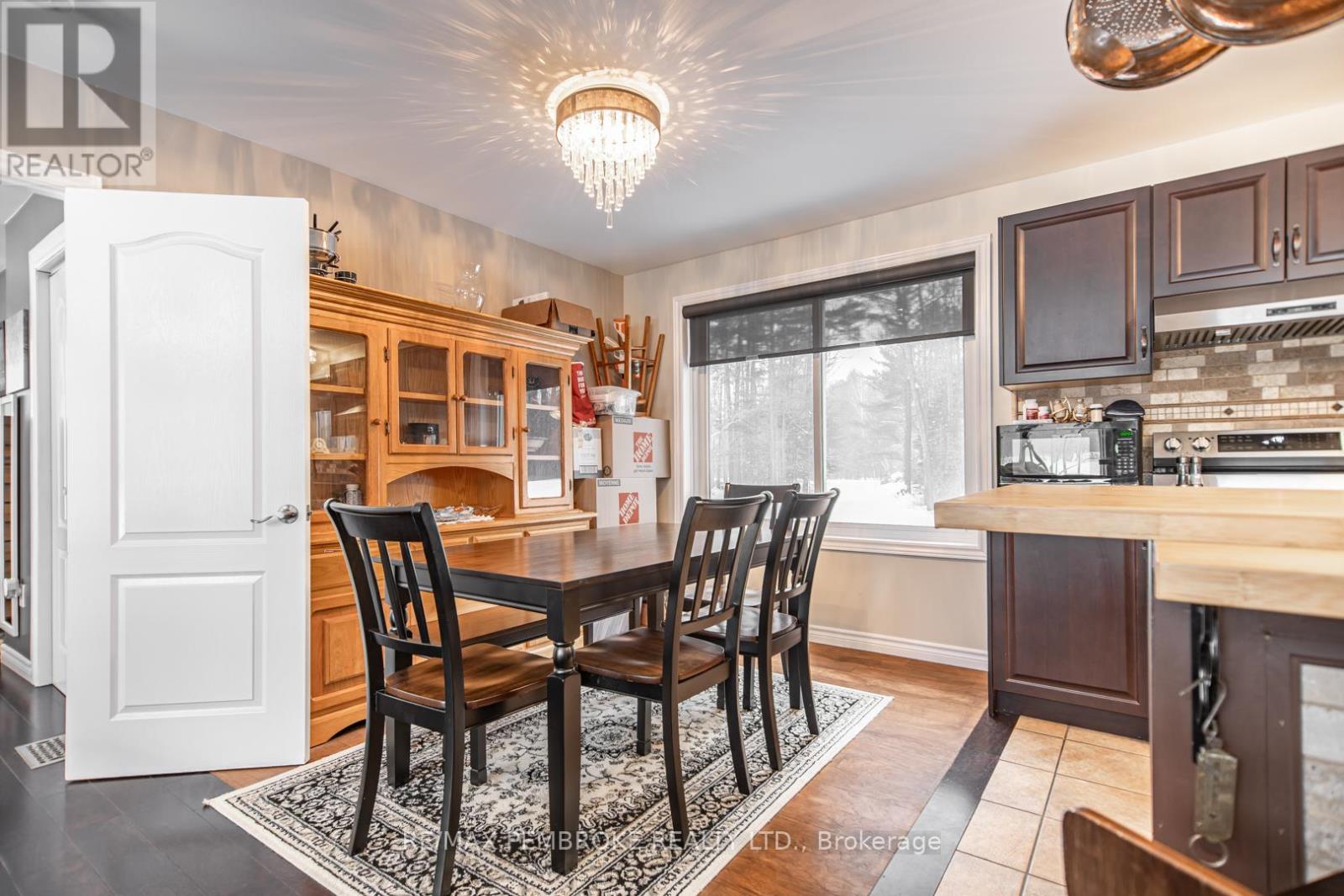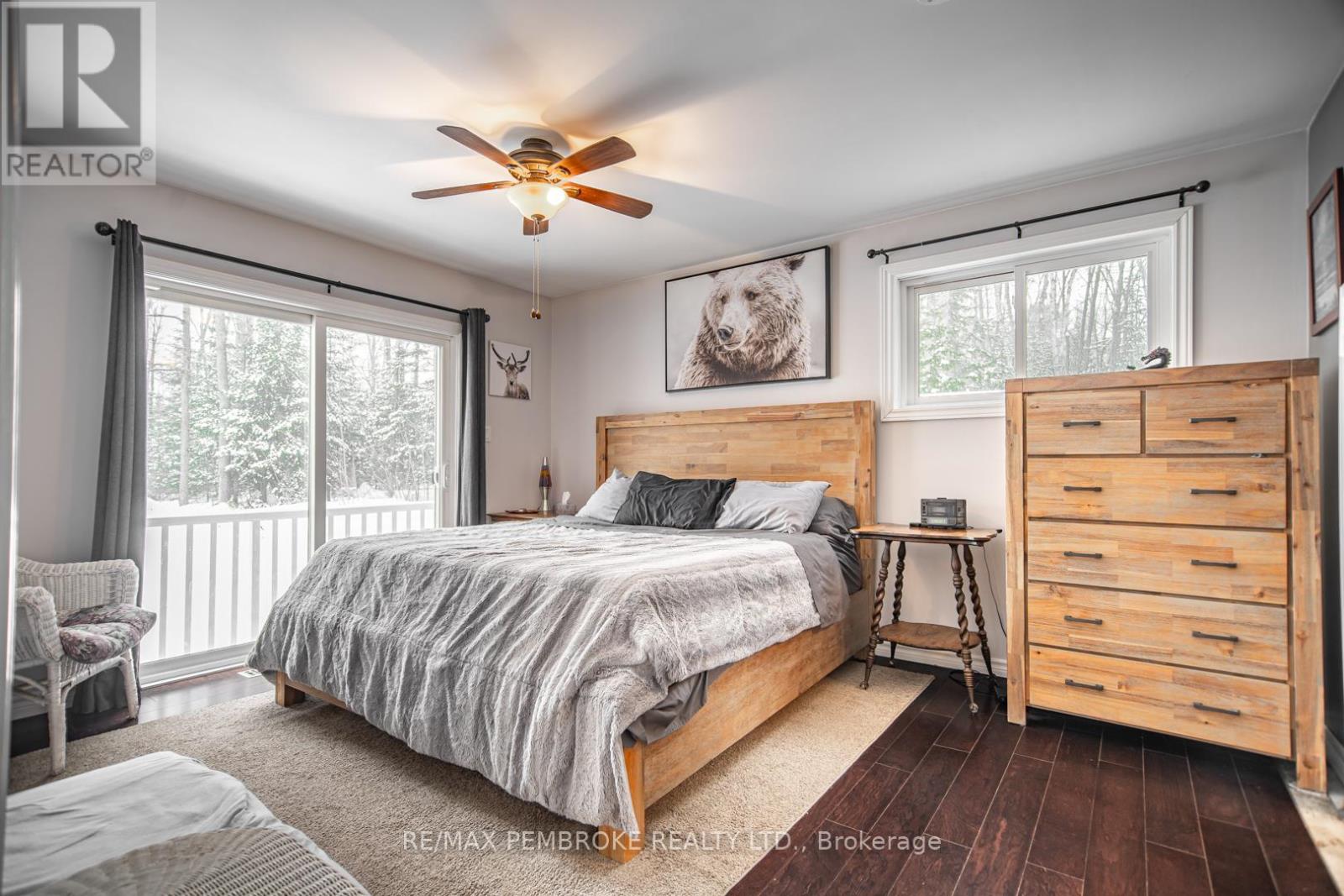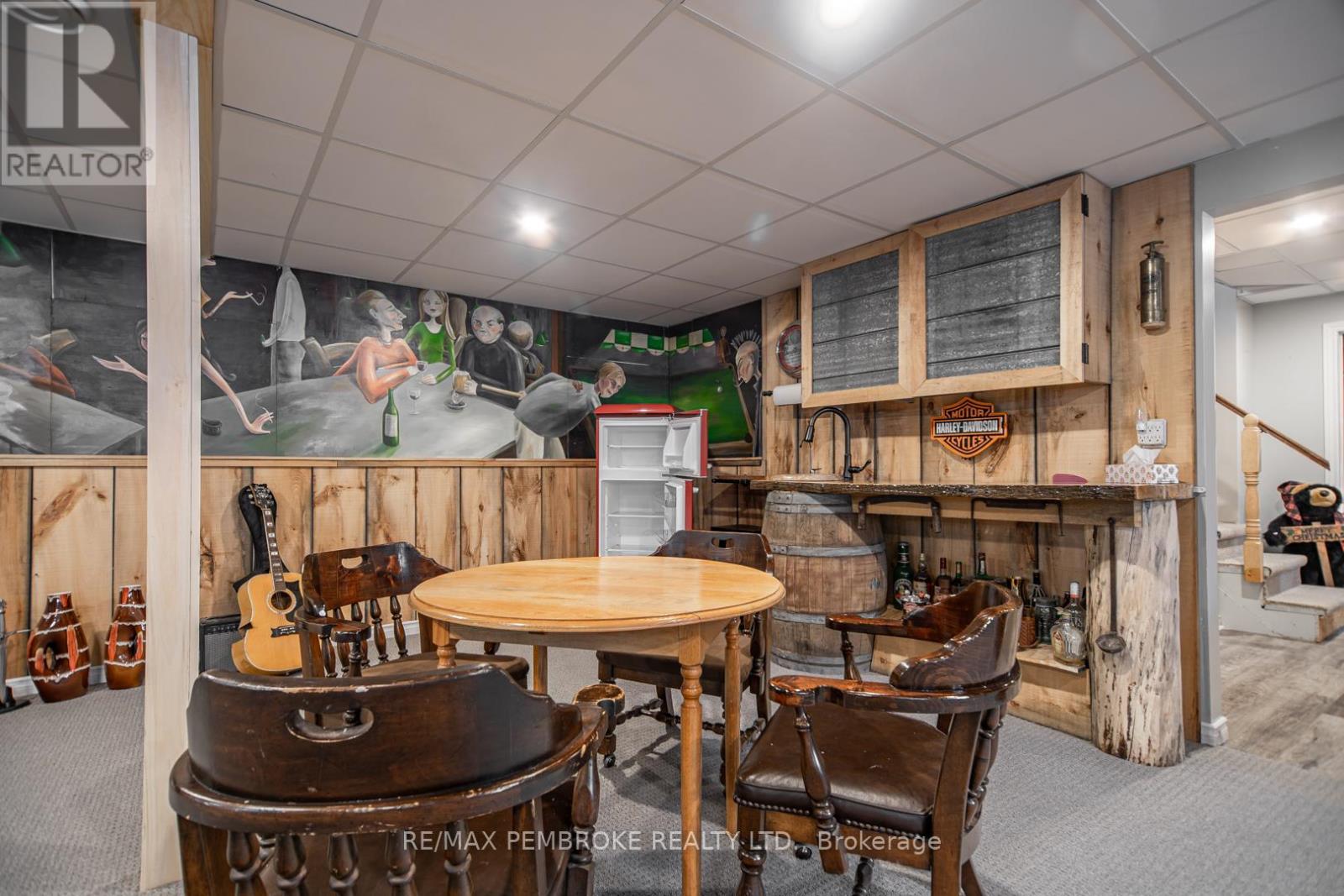622 Westmeath Road Whitewater Region, Ontario K8A 6W2
$799,900
This custom built executive home offers lots of privacy sitting on 29 acres of nature backing onto a year round creek. The home features an open concept kitchen, living and dining area with vaulted ceilings and engineered hardwood flooring. The main level is bright and cheery with lots of natural lighting from the floor to ceiling windows. The main floor primary bedroom has a large walk-in closet, a three piece en-suite and patio doors leading to a private deck perfect for morning coffee. Two more bedrooms and a large main bath with porcelain flooring and jet tub complete the main floor. The lower level has eight foot ceilings, spacious open concept family room with wet bar, a four piece bath and fourth bedroom.There is a separate entrance to the basement allowing the potential for an in-law suite.The steel clad garage and sheds are perfect for storage. Just a short drive to Pembroke this property is worth a look. 48 hour irrevocable on offers. (id:61445)
Property Details
| MLS® Number | X11975785 |
| Property Type | Single Family |
| Community Name | 580 - Whitewater Region |
| AmenitiesNearBy | Park, Place Of Worship, Schools |
| CommunityFeatures | School Bus |
| EquipmentType | None |
| Features | Wooded Area, Irregular Lot Size, Rolling, Waterway, Conservation/green Belt, Lighting, Dry |
| ParkingSpaceTotal | 11 |
| RentalEquipmentType | None |
| Structure | Deck, Patio(s), Porch, Shed, Drive Shed |
| ViewType | Valley View |
Building
| BathroomTotal | 3 |
| BedroomsAboveGround | 3 |
| BedroomsBelowGround | 1 |
| BedroomsTotal | 4 |
| Age | 6 To 15 Years |
| Appliances | Water Heater - Tankless, Water Purifier, Water Softener, Water Treatment, Dryer, Stove, Washer, Refrigerator |
| ArchitecturalStyle | Bungalow |
| BasementDevelopment | Finished |
| BasementFeatures | Walk Out |
| BasementType | Full (finished) |
| CeilingType | Suspended Ceiling |
| ConstructionStyleAttachment | Detached |
| CoolingType | Central Air Conditioning, Air Exchanger, Ventilation System |
| ExteriorFinish | Vinyl Siding |
| FireProtection | Smoke Detectors, Security System |
| FoundationType | Concrete |
| HeatingFuel | Propane |
| HeatingType | Forced Air |
| StoriesTotal | 1 |
| SizeInterior | 1500 - 2000 Sqft |
| Type | House |
| UtilityWater | Drilled Well |
Parking
| Detached Garage | |
| Garage |
Land
| Acreage | Yes |
| LandAmenities | Park, Place Of Worship, Schools |
| LandscapeFeatures | Landscaped |
| Sewer | Septic System |
| SizeDepth | 2453 Ft |
| SizeFrontage | 346 Ft |
| SizeIrregular | 346 X 2453 Ft ; Uneven Frontage, Creek At Back - See Map |
| SizeTotalText | 346 X 2453 Ft ; Uneven Frontage, Creek At Back - See Map|25 - 50 Acres |
| SurfaceWater | Pond Or Stream |
| ZoningDescription | Residential |
Rooms
| Level | Type | Length | Width | Dimensions |
|---|---|---|---|---|
| Lower Level | Bedroom 4 | 3.35 m | 2.59 m | 3.35 m x 2.59 m |
| Lower Level | Family Room | 6.65 m | 10.05 m | 6.65 m x 10.05 m |
| Lower Level | Laundry Room | 1.82 m | 1.82 m | 1.82 m x 1.82 m |
| Main Level | Foyer | 3.04 m | 2.74 m | 3.04 m x 2.74 m |
| Main Level | Kitchen | 5.48 m | 3.65 m | 5.48 m x 3.65 m |
| Main Level | Dining Room | 2.56 m | 3.65 m | 2.56 m x 3.65 m |
| Main Level | Living Room | 6.4 m | 5.48 m | 6.4 m x 5.48 m |
| Main Level | Primary Bedroom | 4.19 m | 3.68 m | 4.19 m x 3.68 m |
| Main Level | Bedroom 2 | 3.35 m | 3.3 m | 3.35 m x 3.3 m |
| Main Level | Bedroom 3 | 3.35 m | 2.59 m | 3.35 m x 2.59 m |
Utilities
| Cable | Installed |
Interested?
Contact us for more information
David Griffiths
Salesperson
464 Pembroke Street, West
Pembroke, Ontario K8A 5N9
Carl Zieroth
Salesperson
464 Pembroke Street, West
Pembroke, Ontario K8A 5N9




















































