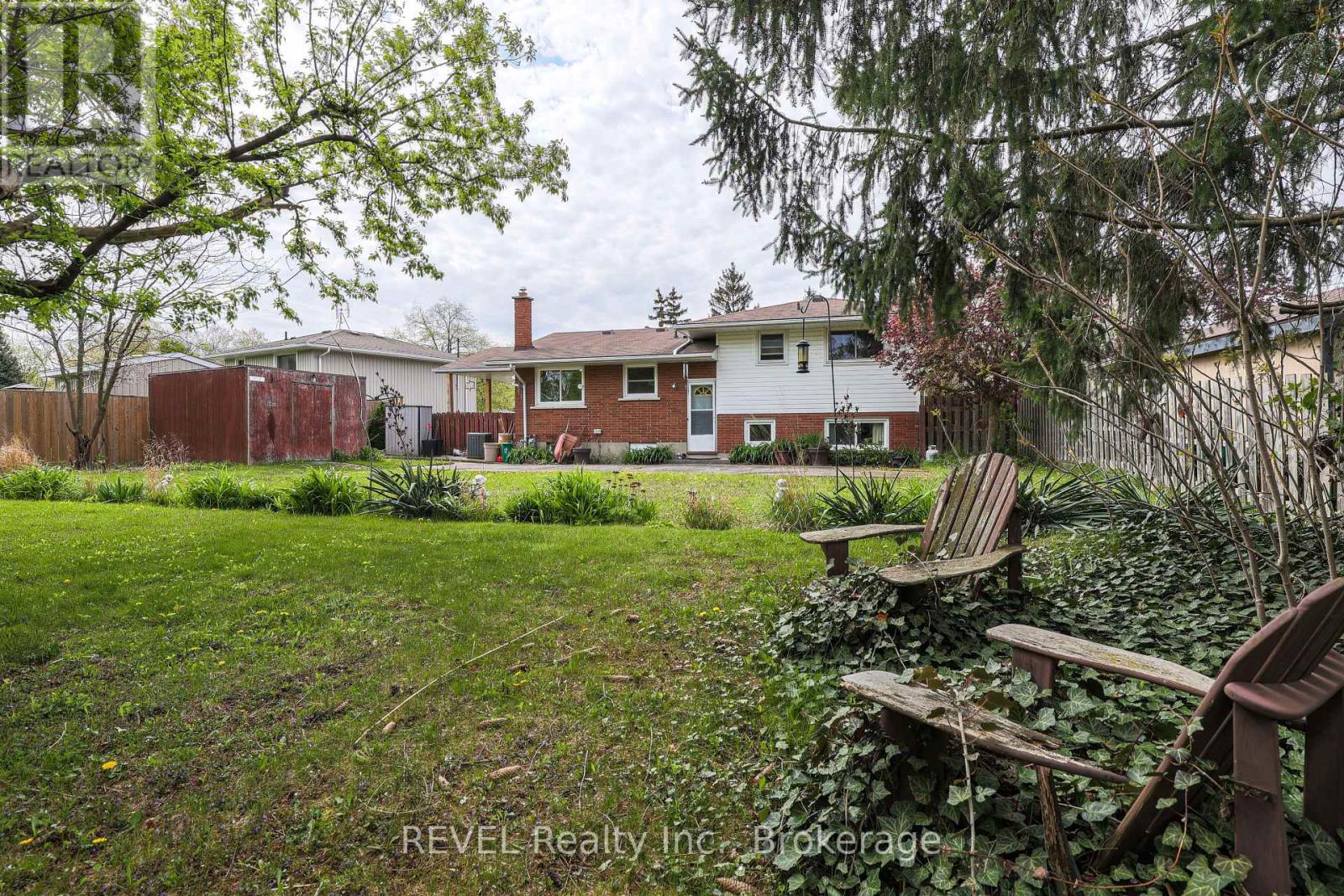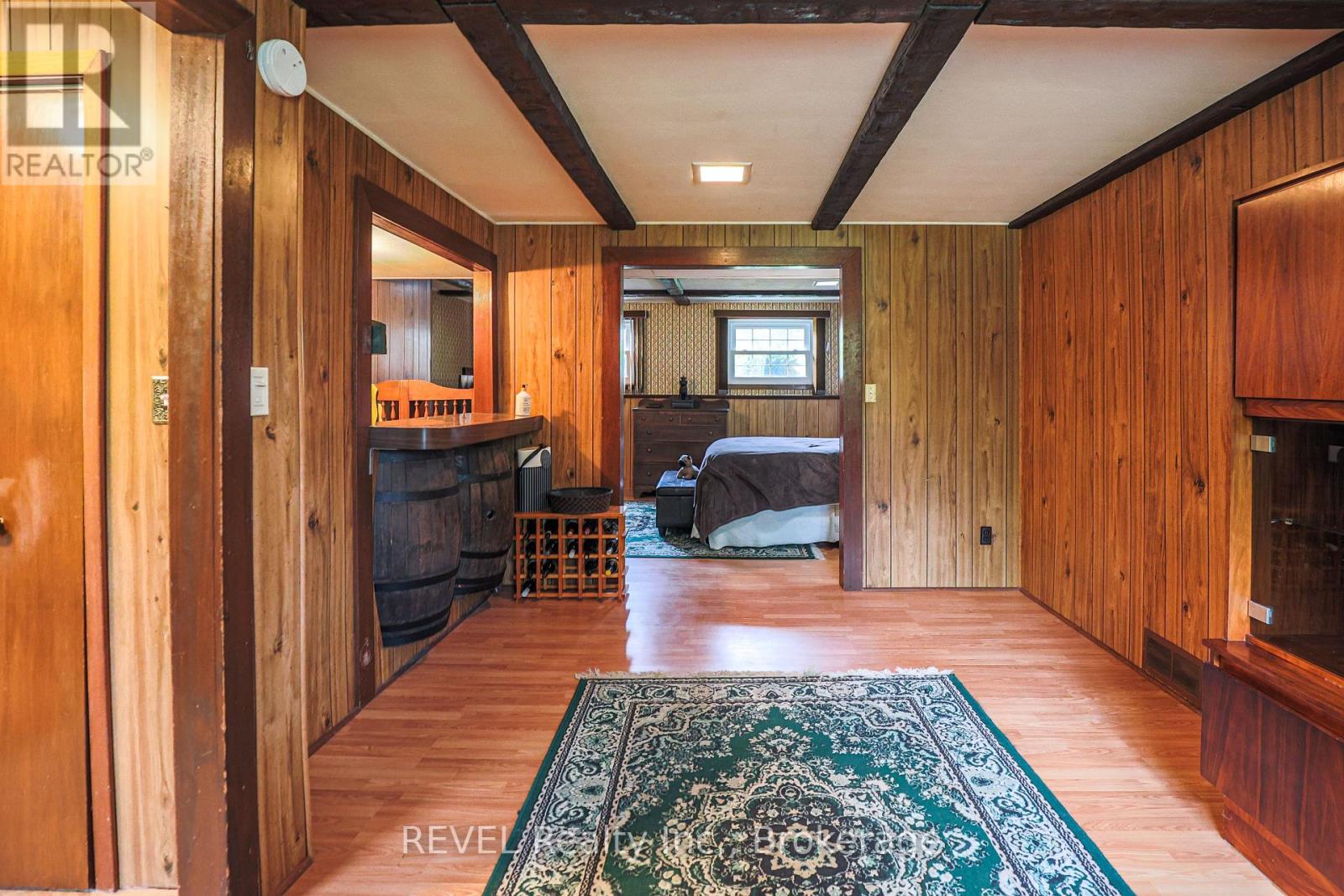63 Alexandra Boulevard St. Catharines, Ontario L2P 1K2
$629,000
Welcome to 63 Alexandra Blvd. located in St. Catharines. This home is perfect for the investors or renovation enthusiasts! Step into this multilevel home and let your creative juices flow! This solid side-split offers three bedrooms, living room and large dining kitchen area. The basement features additional space including another bedroom, bathroom, rec-room, utility room, workshop and laundry space. The separate entrance lends itself well to rental potential or in-law suite capability. The gorgeous private back yard backing onto a ravine is a beautiful space for peaceful sit downs or quiet family time. Turn this solid house into your optimal family friendly home. (id:61445)
Property Details
| MLS® Number | X12139541 |
| Property Type | Single Family |
| Community Name | 455 - Secord Woods |
| EquipmentType | Water Heater - Gas |
| Features | Irregular Lot Size |
| ParkingSpaceTotal | 4 |
| RentalEquipmentType | Water Heater - Gas |
Building
| BathroomTotal | 2 |
| BedroomsAboveGround | 3 |
| BedroomsBelowGround | 1 |
| BedroomsTotal | 4 |
| Appliances | Dishwasher, Refrigerator |
| BasementDevelopment | Finished |
| BasementFeatures | Separate Entrance |
| BasementType | N/a (finished) |
| ConstructionStyleAttachment | Detached |
| ConstructionStyleSplitLevel | Sidesplit |
| CoolingType | Central Air Conditioning |
| ExteriorFinish | Vinyl Siding, Brick |
| FoundationType | Poured Concrete |
| HeatingFuel | Natural Gas |
| HeatingType | Forced Air |
| SizeInterior | 700 - 1100 Sqft |
| Type | House |
| UtilityWater | Municipal Water |
Parking
| Carport | |
| No Garage |
Land
| Acreage | No |
| Sewer | Sanitary Sewer |
| SizeDepth | 208 Ft ,4 In |
| SizeFrontage | 65 Ft |
| SizeIrregular | 65 X 208.4 Ft |
| SizeTotalText | 65 X 208.4 Ft |
Rooms
| Level | Type | Length | Width | Dimensions |
|---|---|---|---|---|
| Second Level | Bedroom | 4.55 m | 3.11 m | 4.55 m x 3.11 m |
| Second Level | Bedroom 2 | 2.73 m | 3.03 m | 2.73 m x 3.03 m |
| Second Level | Bedroom 3 | 3.48 m | 272 m | 3.48 m x 272 m |
| Second Level | Bathroom | 2.74 m | 2.1 m | 2.74 m x 2.1 m |
| Basement | Laundry Room | 3.16 m | 2.87 m | 3.16 m x 2.87 m |
| Basement | Workshop | 3.54 m | 3.59 m | 3.54 m x 3.59 m |
| Basement | Bedroom | 3.77 m | 4.45 m | 3.77 m x 4.45 m |
| Basement | Bathroom | 1.39 m | 2.4 m | 1.39 m x 2.4 m |
| Basement | Recreational, Games Room | 3.23 m | 5.07 m | 3.23 m x 5.07 m |
| Basement | Utility Room | 4.81 m | 2.6 m | 4.81 m x 2.6 m |
| Main Level | Living Room | 5.12 m | 3.33 m | 5.12 m x 3.33 m |
| Main Level | Kitchen | 5.25 m | 3.08 m | 5.25 m x 3.08 m |
Interested?
Contact us for more information
Rosie Araujo
Salesperson
105 Merritt Street
St. Catharines, Ontario L2T 1J7






























