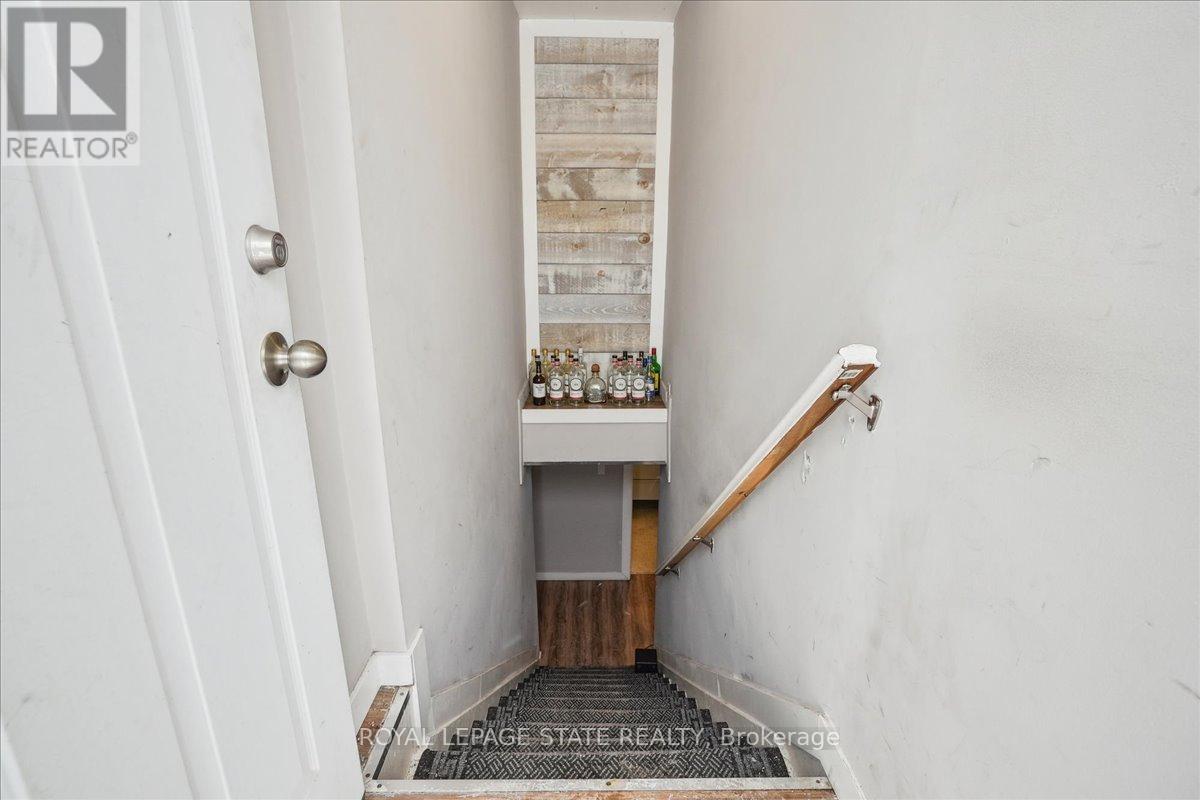63 Pelham Road St. Catharines, Ontario L2S 1R6
$999,900
AMAZING value in this purpose built, 5-unit property in the desirable Western Hill neighbourhood! This property features a mix of spacious unit layouts and modern amenities with 3 x 2BR units, 1 x 1BR unit and 1 x open concept 1BR/bachelor unit. With 4 of the units above grade and one large basement unit, rentability is a breeze! Two of the units are vacant to set your own market rents or live in one yourself. The main floor also features an unfinished flex space (currently used as laundry w/ a 2pc bath), awaiting your vision to be finished into other potential income generating opportunities! With plenty of system upgrades over the years, this investment property is the perfect addition to your portfolio (roof 2017, furnace/AC 2024, windows/doors 2016). The location of this property is steps away from the St. Catharines, GO train station, one direct bus route to Brock university, and walking distance to parks, trails and all major amenities, ensuring high demand and a solid return on investment! (id:61445)
Property Details
| MLS® Number | X11989212 |
| Property Type | Multi-family |
| Community Name | 458 - Western Hill |
| AmenitiesNearBy | Public Transit, Schools |
| Features | In-law Suite |
| ParkingSpaceTotal | 5 |
Building
| BathroomTotal | 5 |
| BedroomsAboveGround | 7 |
| BedroomsTotal | 7 |
| Age | 51 To 99 Years |
| Amenities | Separate Electricity Meters |
| Appliances | Dryer, Stove, Washer, Refrigerator |
| BasementDevelopment | Finished |
| BasementType | Full (finished) |
| CoolingType | Central Air Conditioning |
| ExteriorFinish | Stucco |
| FoundationType | Block |
| HeatingFuel | Natural Gas |
| HeatingType | Forced Air |
| StoriesTotal | 2 |
| SizeInterior | 2000 - 2500 Sqft |
| Type | Other |
| UtilityWater | Municipal Water |
Parking
| No Garage |
Land
| Acreage | No |
| LandAmenities | Public Transit, Schools |
| Sewer | Sanitary Sewer |
| SizeDepth | 110 Ft |
| SizeFrontage | 36 Ft ,7 In |
| SizeIrregular | 36.6 X 110 Ft |
| SizeTotalText | 36.6 X 110 Ft |
| ZoningDescription | C1, R3 |
Rooms
| Level | Type | Length | Width | Dimensions |
|---|---|---|---|---|
| Second Level | Bedroom | 3.2 m | 3.4 m | 3.2 m x 3.4 m |
| Second Level | Living Room | 2.8 m | 4 m | 2.8 m x 4 m |
| Second Level | Kitchen | 4.3 m | 4.2 m | 4.3 m x 4.2 m |
| Second Level | Primary Bedroom | 3.8 m | 3.1 m | 3.8 m x 3.1 m |
| Second Level | Bedroom | 2.9 m | 3.2 m | 2.9 m x 3.2 m |
| Second Level | Living Room | 3.3 m | 3.6 m | 3.3 m x 3.6 m |
| Second Level | Kitchen | 2.7 m | 3.6 m | 2.7 m x 3.6 m |
| Second Level | Primary Bedroom | 3 m | 2.6 m | 3 m x 2.6 m |
| Basement | Living Room | 3.4 m | 3.2 m | 3.4 m x 3.2 m |
| Basement | Kitchen | 3.1 m | 3.2 m | 3.1 m x 3.2 m |
| Basement | Primary Bedroom | 5.1 m | 3.1 m | 5.1 m x 3.1 m |
| Basement | Bedroom | 3.5 m | 3.4 m | 3.5 m x 3.4 m |
| Basement | Office | 1.4 m | 3.4 m | 1.4 m x 3.4 m |
| Basement | Utility Room | 2.3 m | 3 m | 2.3 m x 3 m |
| Main Level | Living Room | 3.5 m | 4.3 m | 3.5 m x 4.3 m |
| Main Level | Kitchen | 3 m | 3.8 m | 3 m x 3.8 m |
| Main Level | Bedroom | 3.6 m | 3.1 m | 3.6 m x 3.1 m |
Interested?
Contact us for more information
Mike Heddle
Broker
987 Rymal Rd Unit 100
Hamilton, Ontario L8W 3M2











































