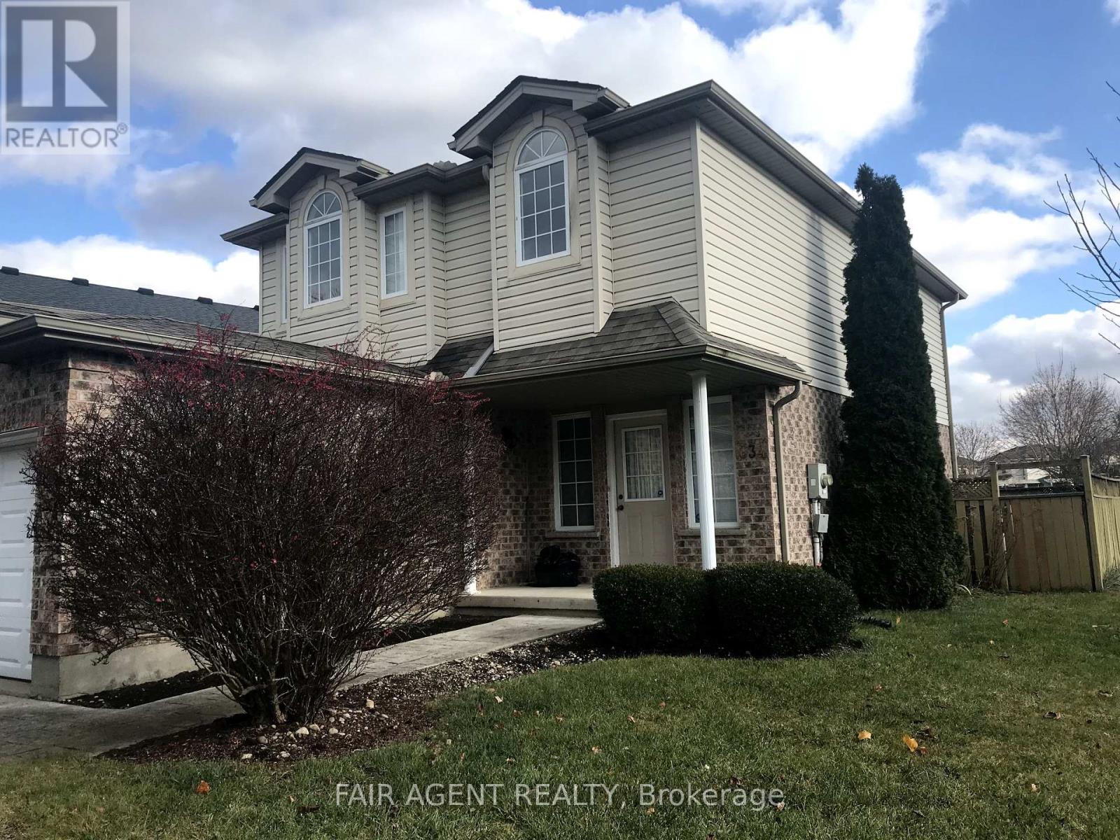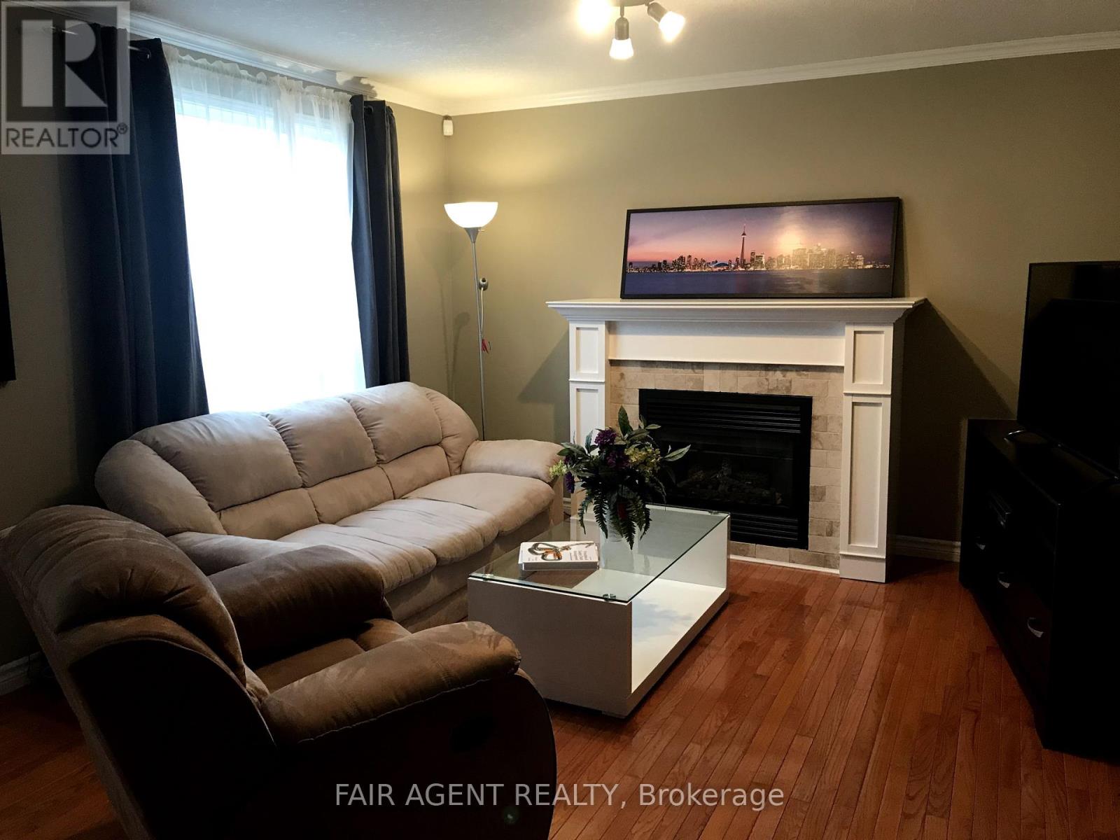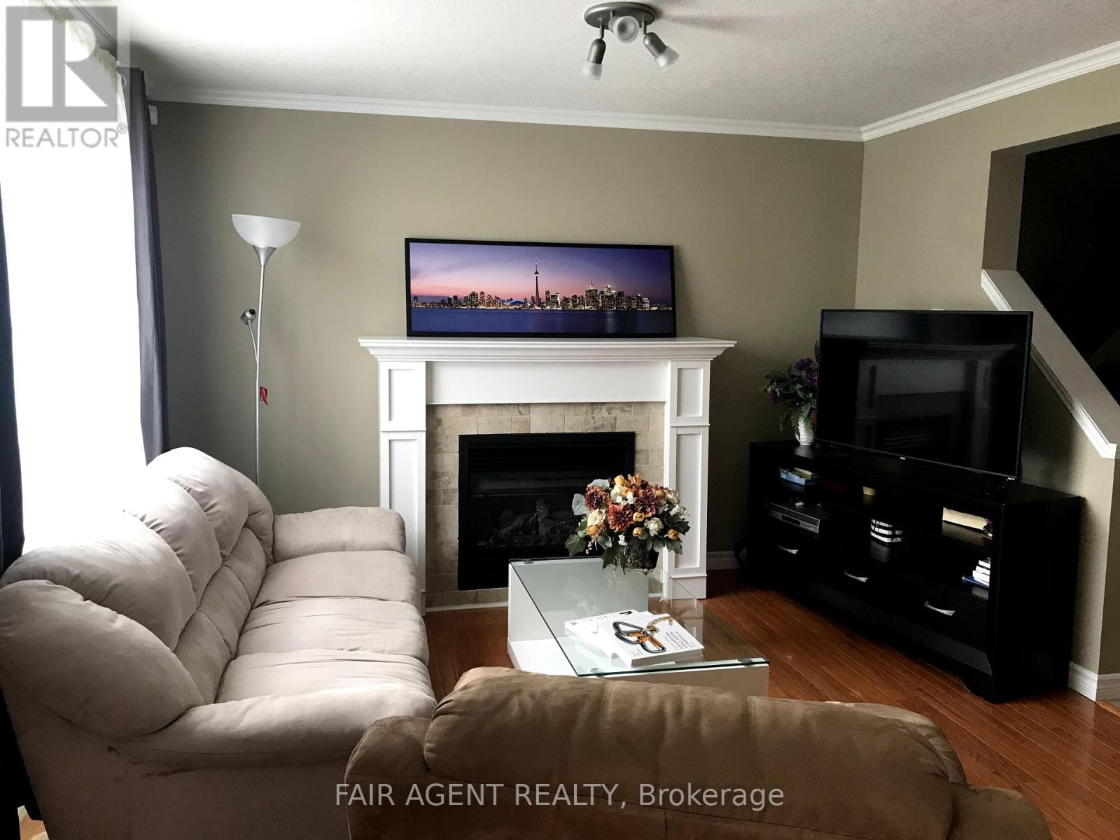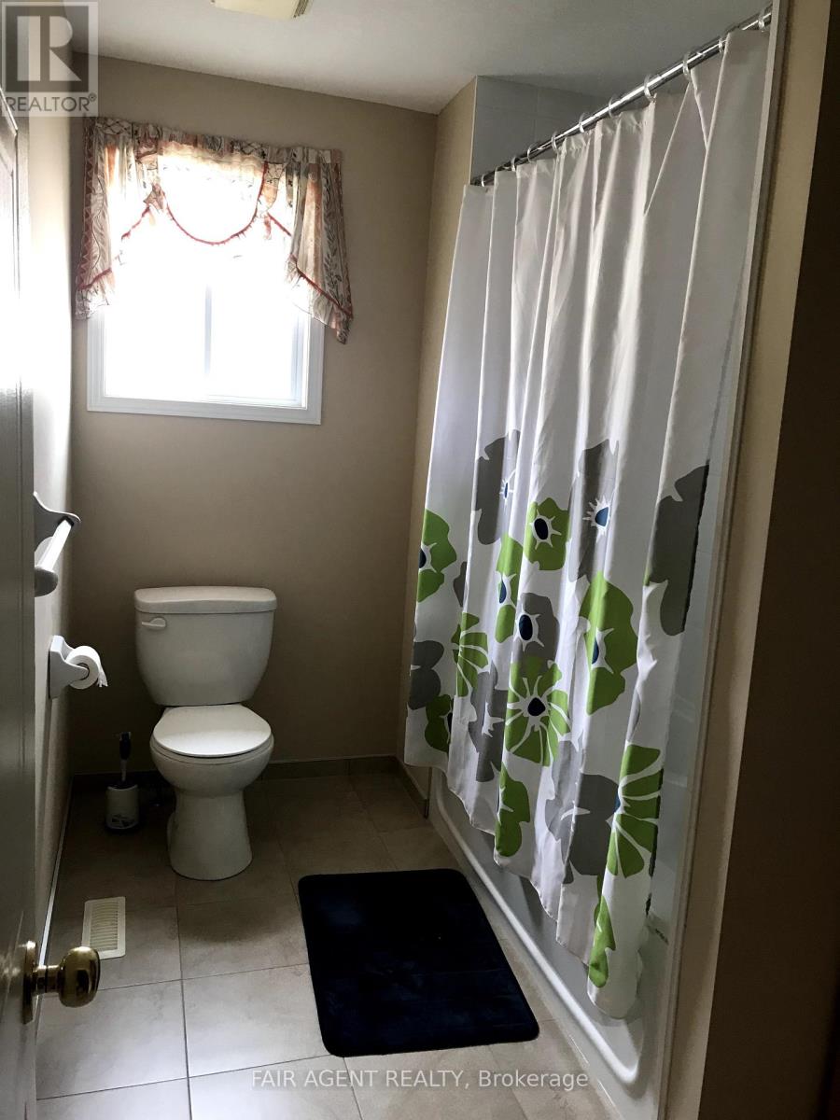634 Ridgeview Drive London, Ontario N5Y 5T8
$664,900
Meet 634 Ridgeview Drive in London! This elegant two-story detached home features a welcoming open-concept kitchen, ideal for both daily living and entertaining. Upstairs, you'll find three generously sized bedrooms, including a primary suite complete with its own full bathroom. The finished basement offers a spacious family room, a modern full bath, and convenient lower-level laundry. Enjoy outdoor living on the expansive 24x24 deck overlooking an above-ground pool, perfect for summer gatherings. With a single attached garage and a double driveway accommodating up to four cars, parking is no concern. Additional highlights include central vacuum, two cozy fireplaces, and plenty of natural light throughout. Located in a desirable family friendly community, you're close to parks, public transit, and school bus routes. This home blends comfort and convenience in a fantastic setting. (id:61445)
Property Details
| MLS® Number | X11945666 |
| Property Type | Single Family |
| Community Name | East A |
| AmenitiesNearBy | Park, Public Transit |
| CommunityFeatures | School Bus |
| EquipmentType | Water Heater - Electric |
| ParkingSpaceTotal | 5 |
| PoolType | Above Ground Pool |
| RentalEquipmentType | Water Heater - Electric |
| Structure | Deck |
Building
| BathroomTotal | 4 |
| BedroomsAboveGround | 3 |
| BedroomsTotal | 3 |
| Appliances | Garage Door Opener Remote(s), Central Vacuum, Water Heater, Water Meter, Dishwasher, Dryer, Microwave, Stove, Washer, Refrigerator |
| BasementDevelopment | Finished |
| BasementType | Full (finished) |
| ConstructionStyleAttachment | Detached |
| CoolingType | Central Air Conditioning |
| ExteriorFinish | Vinyl Siding, Brick |
| FireplacePresent | Yes |
| FireplaceTotal | 2 |
| FoundationType | Poured Concrete |
| HalfBathTotal | 1 |
| HeatingFuel | Natural Gas |
| HeatingType | Forced Air |
| StoriesTotal | 2 |
| Type | House |
| UtilityWater | Municipal Water |
Parking
| Attached Garage | |
| No Garage |
Land
| Acreage | No |
| LandAmenities | Park, Public Transit |
| Sewer | Septic System |
| SizeDepth | 115 Ft ,1 In |
| SizeFrontage | 54 Ft ,4 In |
| SizeIrregular | 54.39 X 115.11 Ft ; 54.39ft X 115.11ft X 31.06ft X 117.45ft |
| SizeTotalText | 54.39 X 115.11 Ft ; 54.39ft X 115.11ft X 31.06ft X 117.45ft|under 1/2 Acre |
| ZoningDescription | R1-5 |
Rooms
| Level | Type | Length | Width | Dimensions |
|---|---|---|---|---|
| Second Level | Primary Bedroom | 4.08 m | 3.78 m | 4.08 m x 3.78 m |
| Second Level | Bedroom | 4.26 m | 3.04 m | 4.26 m x 3.04 m |
| Second Level | Bedroom | 3.2 m | 2.89 m | 3.2 m x 2.89 m |
| Lower Level | Family Room | 3.5 m | 6.32 m | 3.5 m x 6.32 m |
| Lower Level | Laundry Room | 1 m | 1 m | 1 m x 1 m |
| Main Level | Great Room | 6.55 m | 3.65 m | 6.55 m x 3.65 m |
| Main Level | Kitchen | 3.5 m | 3.2 m | 3.5 m x 3.2 m |
Utilities
| Cable | Installed |
| Sewer | Installed |
https://www.realtor.ca/real-estate/27854242/634-ridgeview-drive-london-east-a
Interested?
Contact us for more information
Steven Loney
Broker of Record






















