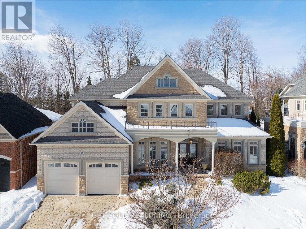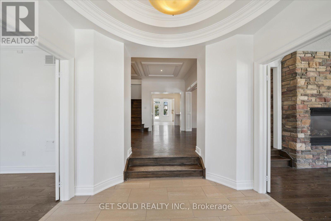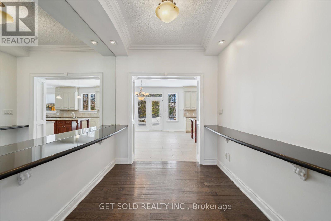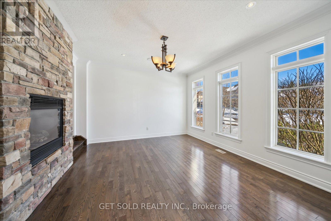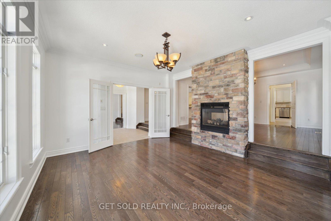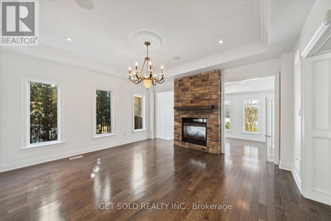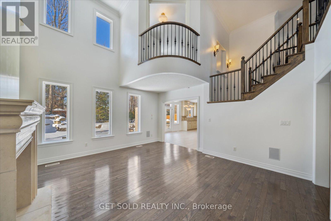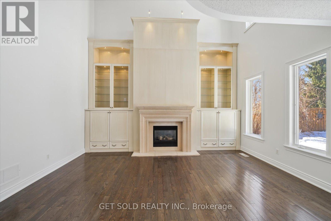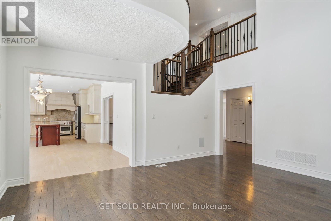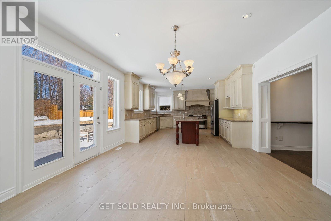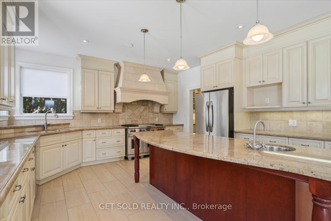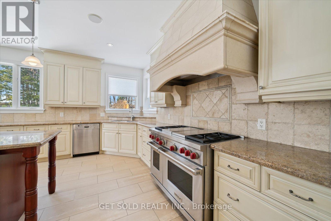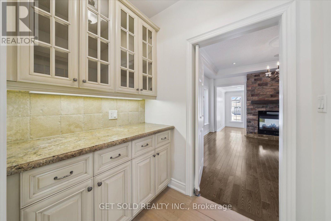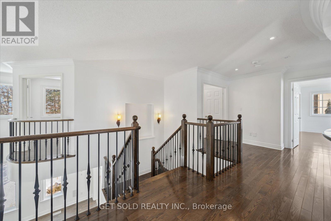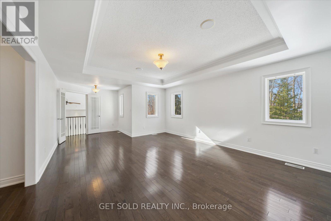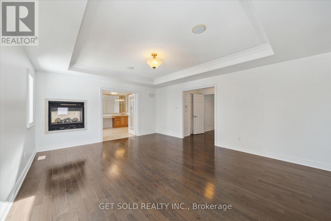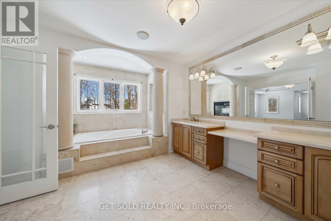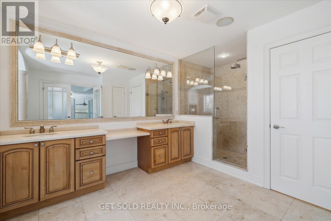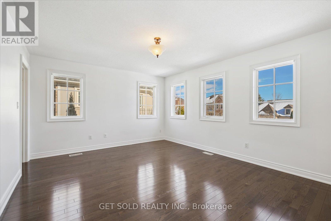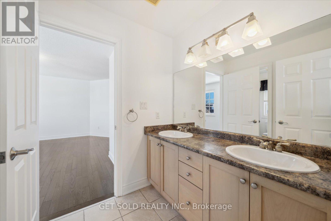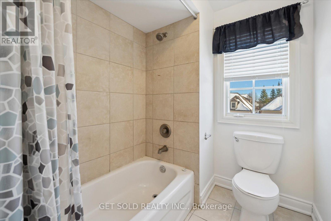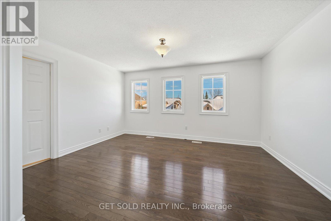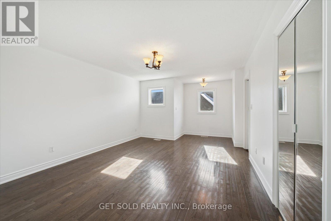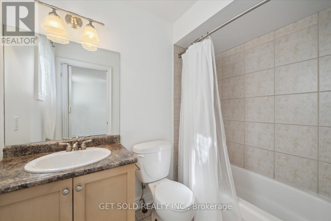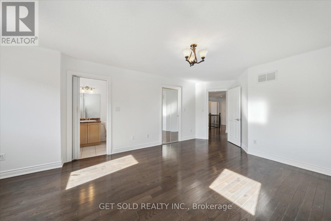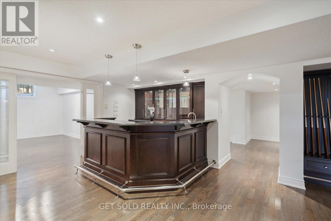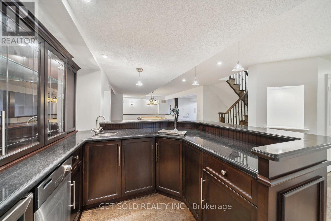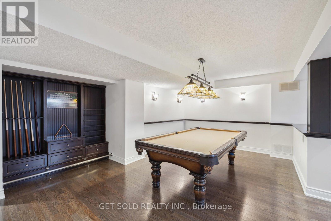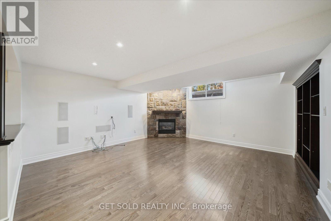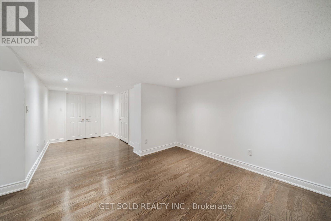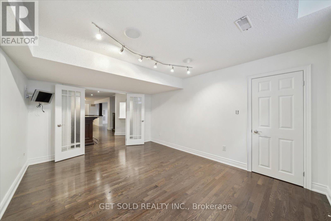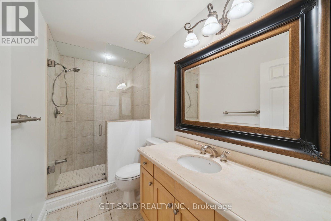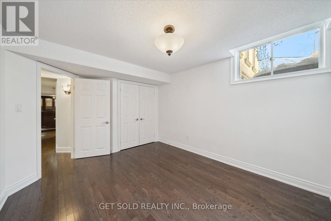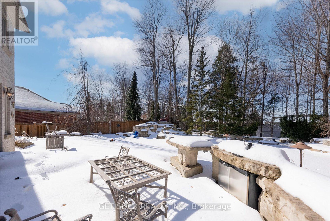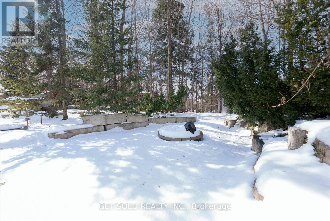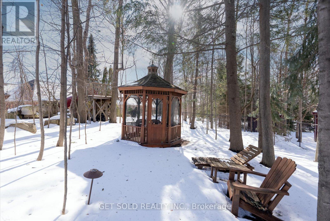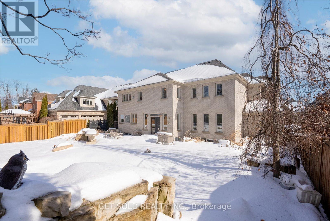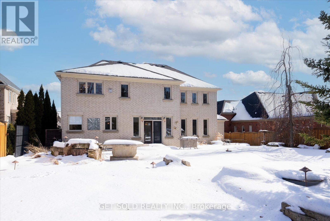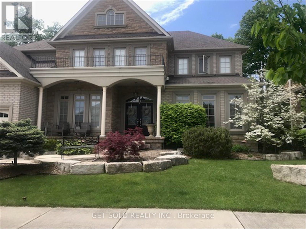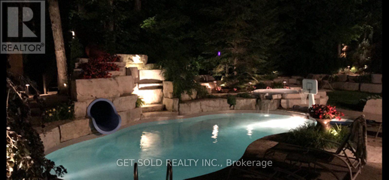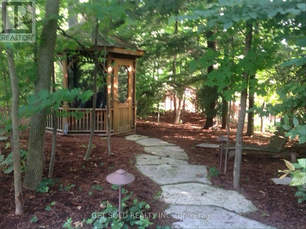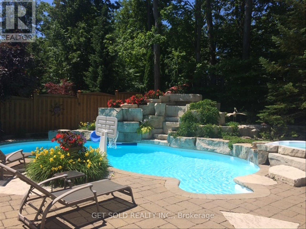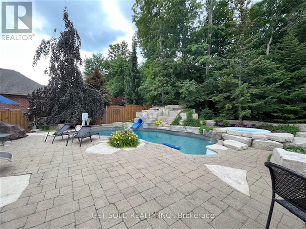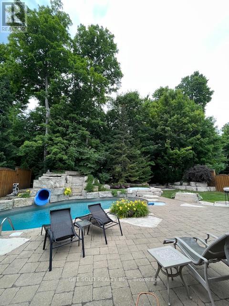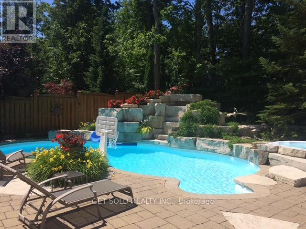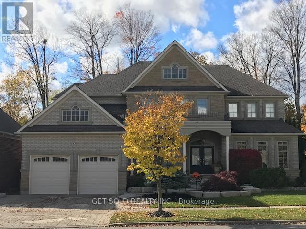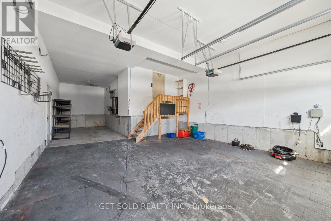65 Preservation Place Whitby, Ontario L1P 1X8
$2,599,000
Welcome to 65 Preservation Place. This 4,442 Sq. Ft Executive Home Sits On A 69x180 ft Lot Located In The Prestigious Williamsburg Community And Built By The Luxury Homebuilder, DeNoble Homes. The Home Features Over $500,000 Worth Of landscaping Including Inground Pool With Water Features And Slide, Hottub, Outdoor Kitchen, Gazebo And Forested Rear. Step Inside The Home To A Sprawling Atrium That Is So Inviting You Feel Like You Are At Home The Moment You Walk In. Large Living And Dining Room Welcomes Your Family With A 2-Way Floor To Ceiling Fireplace Centering The Rooms. Large Office For The Stay At Home Business Person. Chefs Kitchen With Stone Backsplash Feature, S/S Appliances Including Double Wolf Stove, Servery featuring Bar And Large Walk-in Pantry. The Two-Storey Family Room Is A Showpiece With Floor To Ceiling Built-Ins And Large Windows To View Your Resort Style Pool And Landscaping Outside. Upstairs Boasts A Massive Primary Bedroom With Sitting Area, Juliet Balcony Overlooking Family Room, Smooth Ceilings, Pot Lites And A 5 Piece Bath. A Second Primary Is Featured In This Home with A 4 pc Bath. Bedrooms 3&4 Share A Jack And Jill And Offer W/I Closets. The Professionally Finished Basement Provides For An Extra 1800 sq. ft Of Living Space And Includes Wet Bar, Living Room With Stone Fireplace, B/I Speakers, 2 More Bedrooms, Exercise Room And Games Room. The Perfect Home For A Large Family. This Home Offers A 3 Car Garage With High Ceilings. It Is rare To Find Homes For Sale On This Quiet Cul de Sac And This Property Is One Of The Largest And Most Luxurious. No Need To Escape In The Summer, When Your Vacation Is In Your Own Backyard. Steps To Thermea Spa, Big Box Stores, Transit And Hwy 407. (id:61445)
Property Details
| MLS® Number | E11995895 |
| Property Type | Single Family |
| Community Name | Williamsburg |
| AmenitiesNearBy | Park, Public Transit |
| Features | Wooded Area, Flat Site, Carpet Free, Atrium/sunroom |
| ParkingSpaceTotal | 5 |
| PoolType | Inground Pool |
| ViewType | Lake View |
Building
| BathroomTotal | 5 |
| BedroomsAboveGround | 4 |
| BedroomsBelowGround | 2 |
| BedroomsTotal | 6 |
| Age | 16 To 30 Years |
| Amenities | Fireplace(s) |
| Appliances | Barbeque, Hot Tub, Garage Door Opener Remote(s), Central Vacuum, Water Heater, Water Softener |
| BasementDevelopment | Finished |
| BasementType | N/a (finished) |
| ConstructionStyleAttachment | Detached |
| CoolingType | Central Air Conditioning |
| ExteriorFinish | Stone, Brick |
| FireplacePresent | Yes |
| FireplaceTotal | 2 |
| FlooringType | Hardwood, Ceramic |
| FoundationType | Poured Concrete |
| HalfBathTotal | 1 |
| HeatingFuel | Natural Gas |
| HeatingType | Forced Air |
| StoriesTotal | 2 |
| SizeInterior | 3499.9705 - 4999.958 Sqft |
| Type | House |
| UtilityWater | Municipal Water |
Parking
| Attached Garage |
Land
| Acreage | No |
| FenceType | Fenced Yard |
| LandAmenities | Park, Public Transit |
| LandscapeFeatures | Landscaped, Lawn Sprinkler |
| Sewer | Sanitary Sewer |
| SizeDepth | 179 Ft ,9 In |
| SizeFrontage | 69 Ft |
| SizeIrregular | 69 X 179.8 Ft |
| SizeTotalText | 69 X 179.8 Ft|1/2 - 1.99 Acres |
Rooms
| Level | Type | Length | Width | Dimensions |
|---|---|---|---|---|
| Second Level | Primary Bedroom | 7.9 m | 4.58 m | 7.9 m x 4.58 m |
| Second Level | Bedroom 2 | 6.25 m | 3.95 m | 6.25 m x 3.95 m |
| Second Level | Bedroom 3 | 4.73 m | 3.94 m | 4.73 m x 3.94 m |
| Second Level | Bedroom 4 | 4.22 m | 3.96 m | 4.22 m x 3.96 m |
| Basement | Living Room | 4.97 m | 4.76 m | 4.97 m x 4.76 m |
| Basement | Bedroom 5 | 4.22 m | 3.96 m | 4.22 m x 3.96 m |
| Basement | Bedroom | 3.75 m | 3.28 m | 3.75 m x 3.28 m |
| Basement | Exercise Room | 4.61 m | 3.64 m | 4.61 m x 3.64 m |
| Basement | Games Room | 6.56 m | 3.45 m | 6.56 m x 3.45 m |
| Basement | Bathroom | 2.84 m | 1.74 m | 2.84 m x 1.74 m |
| Ground Level | Living Room | 4.6 m | 4.2 m | 4.6 m x 4.2 m |
| Ground Level | Dining Room | 4.58 m | 4.1 m | 4.58 m x 4.1 m |
| Ground Level | Office | 4.25 m | 3.69 m | 4.25 m x 3.69 m |
| Ground Level | Kitchen | 4.79 m | 4.63 m | 4.79 m x 4.63 m |
| Ground Level | Eating Area | 4.57 m | 4.32 m | 4.57 m x 4.32 m |
| Ground Level | Family Room | 5.17 m | 4.49 m | 5.17 m x 4.49 m |
https://www.realtor.ca/real-estate/27969966/65-preservation-place-whitby-williamsburg-williamsburg
Interested?
Contact us for more information
Stuart Coleman
Salesperson
24 Ronson Drive Unit 3
Toronto, Ontario M9W 1B4



