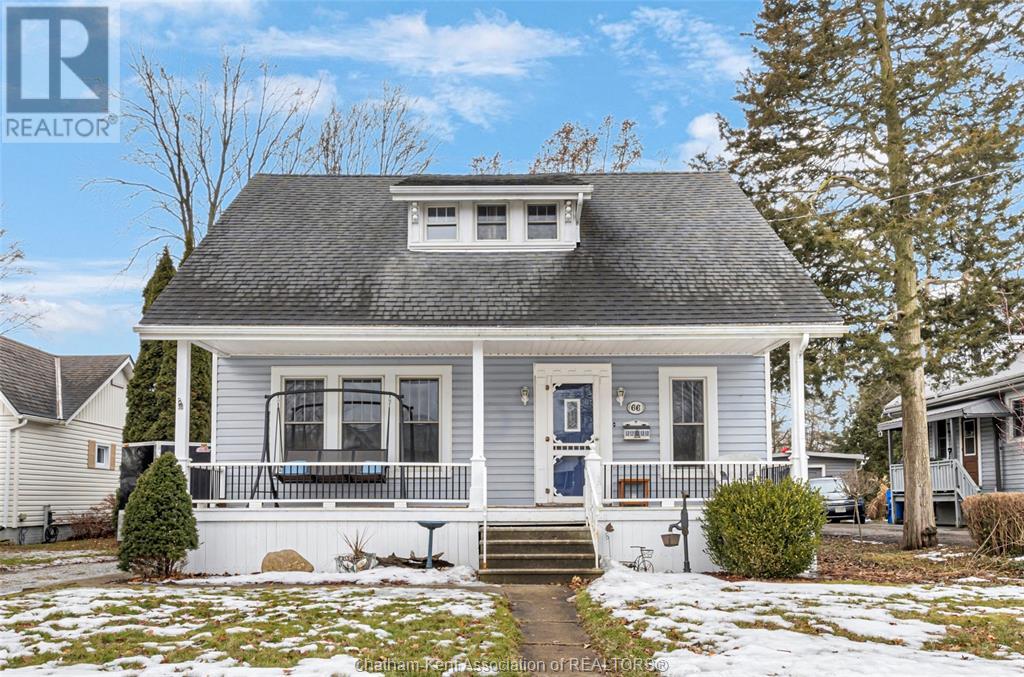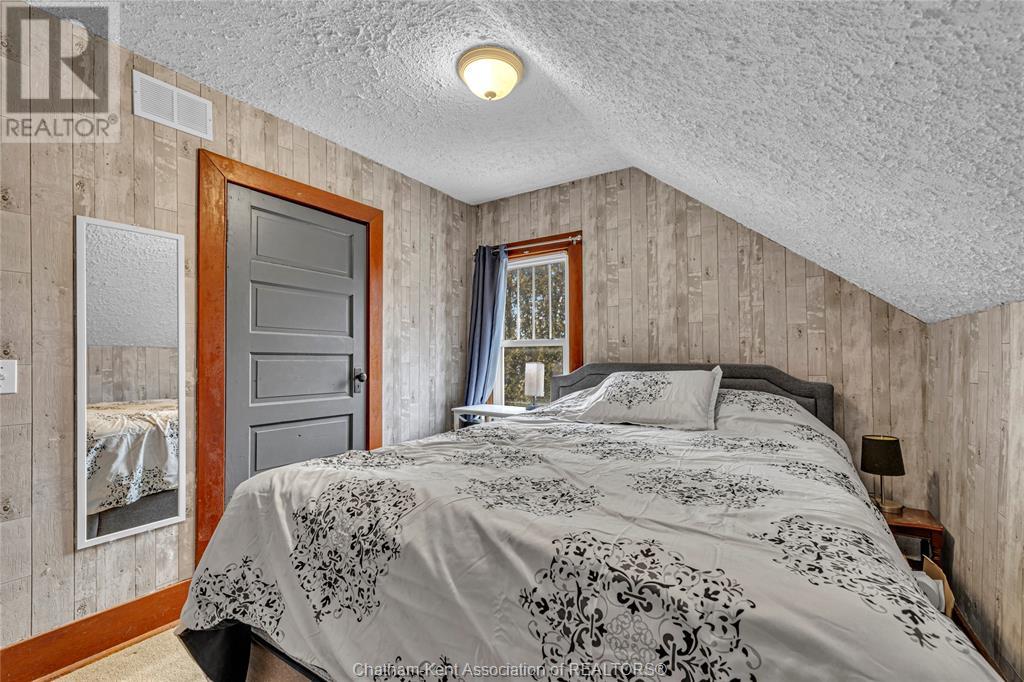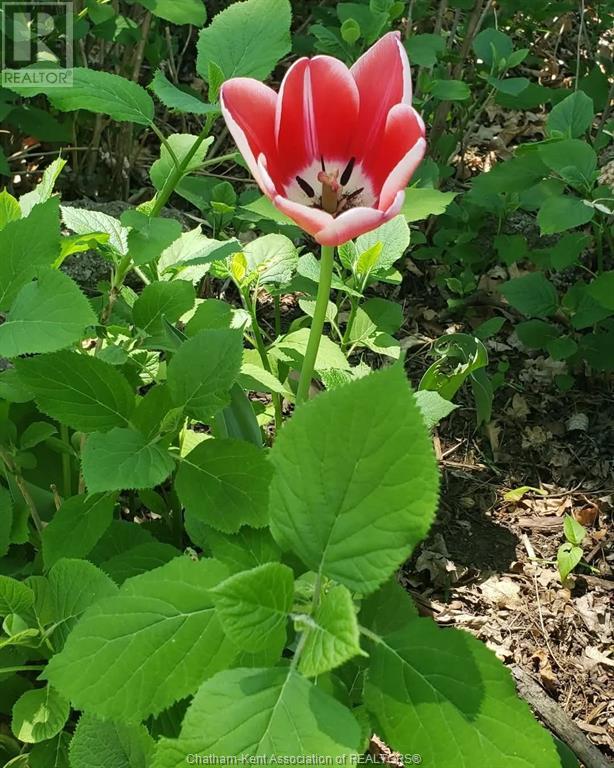66 Delaware Avenue Chatham, Ontario N7L 2W2
$389,900
Beautifully Landscaped, 306 ft deep lot, this charming 2+1 bedroom character home in sought after neighbourhood, offers privacy, serenity, and a prime central location just minutes from all amenities. The inviting front porch makes a stunning first impression, while the expansive backyard and deck provide a peaceful retreat. Inside, original hardwood floors add warmth and charm to the functional layout. A spacious foyer welcomes guests through French doors into the bright living room. The main floor also features a large dining room with elegant wainscoting, a cozy kitchen, a bedroom, and convenient main-floor laundry. Upstairs, two generously sized bedrooms—easily convertible back to three—share a stylish 4-piece bathroom. The basement provides additional storage, and the expansive backyard and driveway would easily accomodate a shop, gargage (There was previously a garage), pool and outdoor entertainment area. Walking distance to excellent public and highschool. (id:61445)
Property Details
| MLS® Number | 25003395 |
| Property Type | Single Family |
| Features | Front Driveway |
Building
| BathroomTotal | 1 |
| BedroomsAboveGround | 3 |
| BedroomsTotal | 3 |
| ConstructedDate | 1900 |
| CoolingType | Central Air Conditioning |
| ExteriorFinish | Aluminum/vinyl |
| FlooringType | Hardwood, Cushion/lino/vinyl |
| FoundationType | Block |
| HeatingFuel | Natural Gas |
| HeatingType | Forced Air, Furnace |
| StoriesTotal | 2 |
| Type | House |
Land
| Acreage | No |
| LandscapeFeatures | Landscaped |
| SizeIrregular | 54.95x306 |
| SizeTotalText | 54.95x306|under 1/2 Acre |
| ZoningDescription | Rl2 |
Rooms
| Level | Type | Length | Width | Dimensions |
|---|---|---|---|---|
| Second Level | Bedroom | 10 ft | 12 ft | 10 ft x 12 ft |
| Second Level | 4pc Bathroom | Measurements not available | ||
| Second Level | Primary Bedroom | 23 ft | 10 ft | 23 ft x 10 ft |
| Basement | Utility Room | 14 ft | 7 ft | 14 ft x 7 ft |
| Main Level | Laundry Room | Measurements not available | ||
| Main Level | Sunroom | 14 ft | 7 ft | 14 ft x 7 ft |
| Main Level | Kitchen | 12 ft | 11 ft | 12 ft x 11 ft |
| Main Level | Bedroom | 8 ft | 10 ft | 8 ft x 10 ft |
| Main Level | Dining Room | 19 ft | 9 ft | 19 ft x 9 ft |
| Main Level | Living Room | 13 ft | 12 ft | 13 ft x 12 ft |
| Main Level | Foyer | 12 ft | 10 ft | 12 ft x 10 ft |
https://www.realtor.ca/real-estate/27970671/66-delaware-avenue-chatham
Interested?
Contact us for more information
Danielle Simard
REALTOR® Salesperson
250 St. Clair St.
Chatham, Ontario N7L 3J9




















































