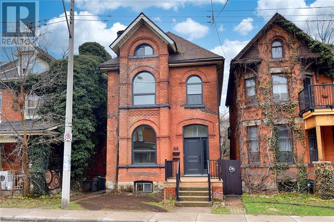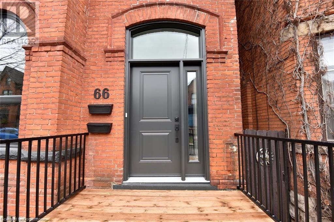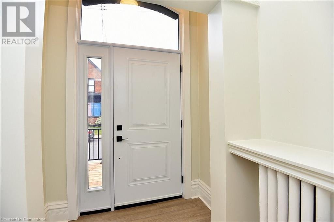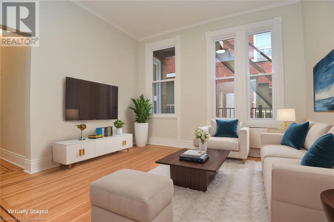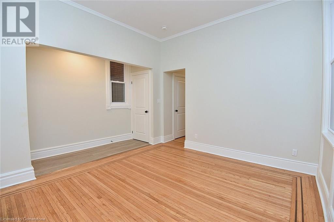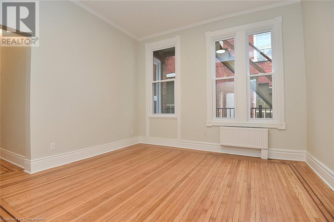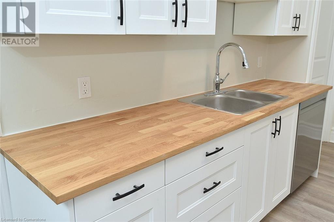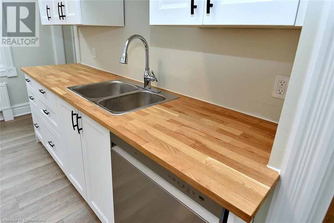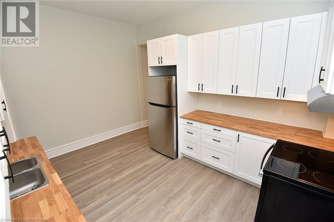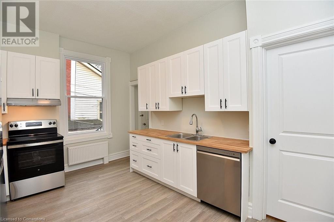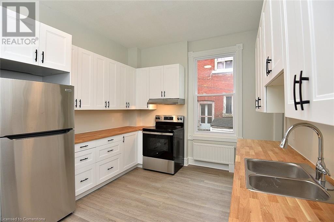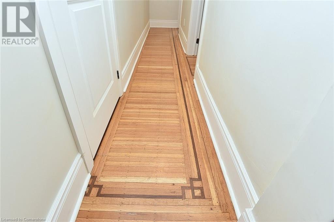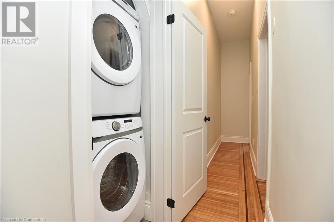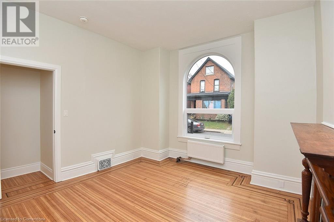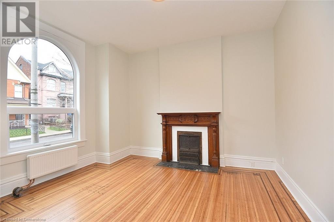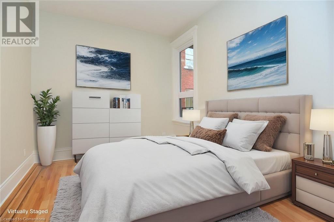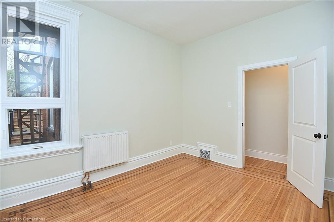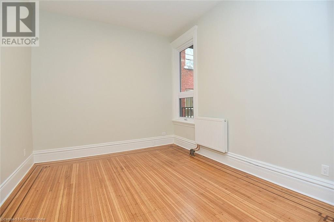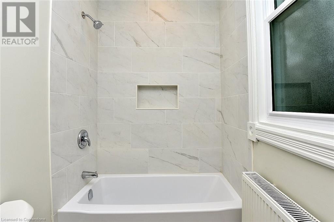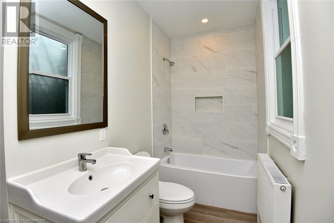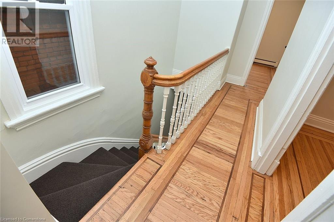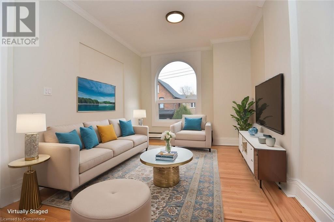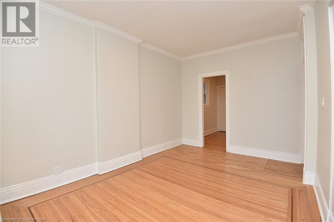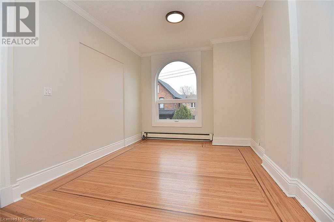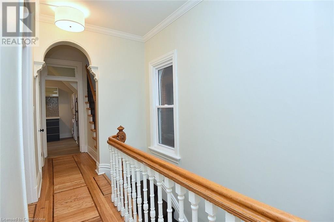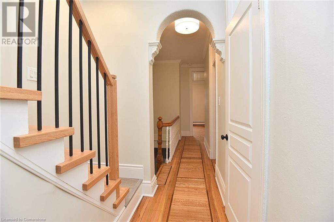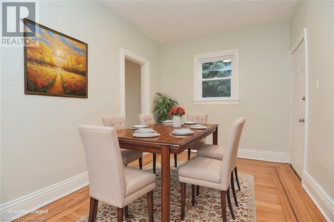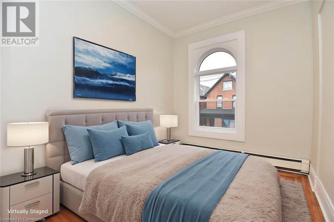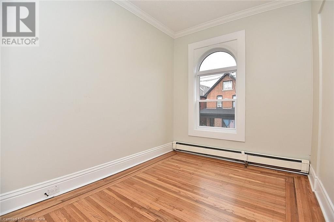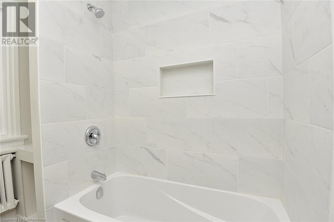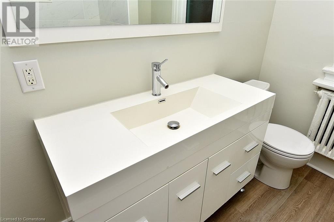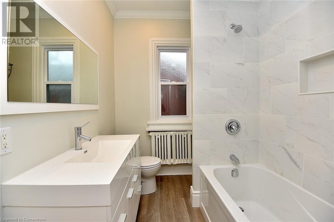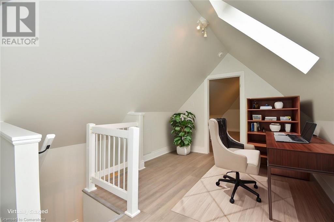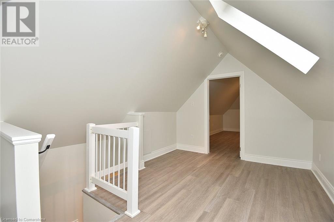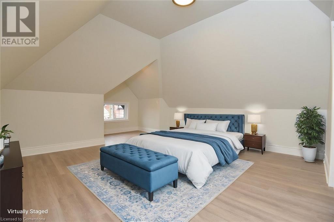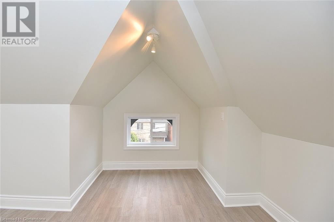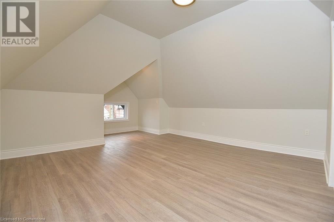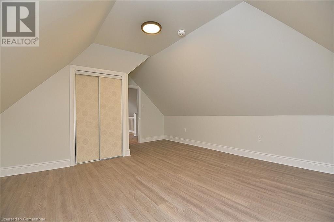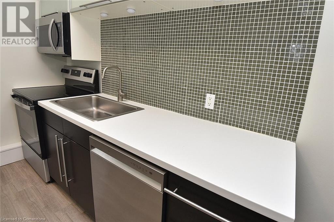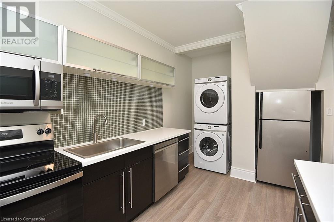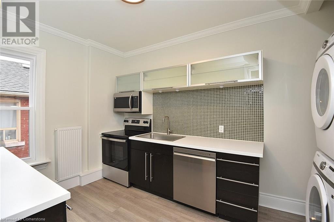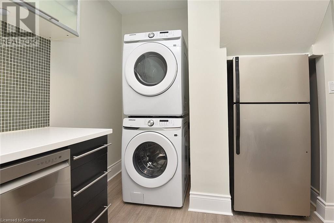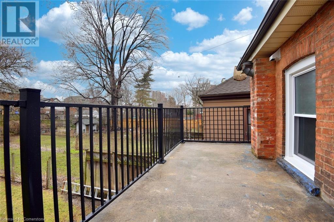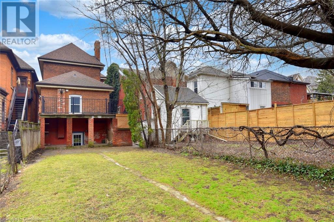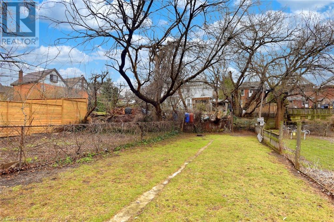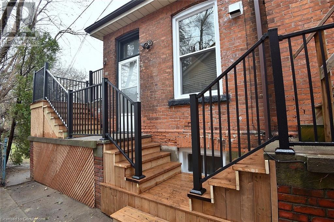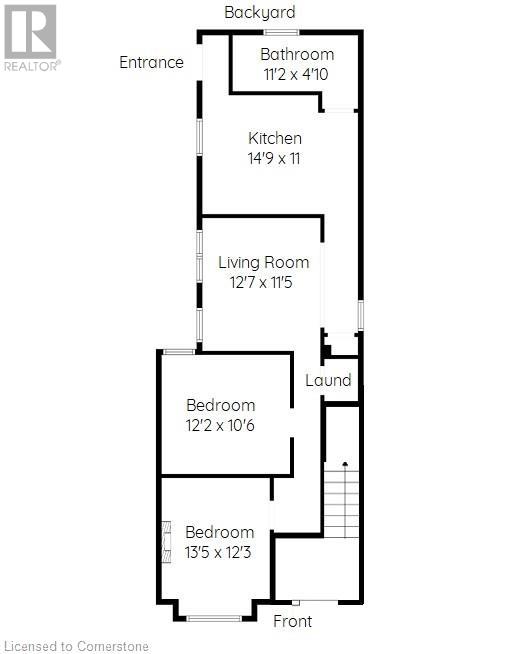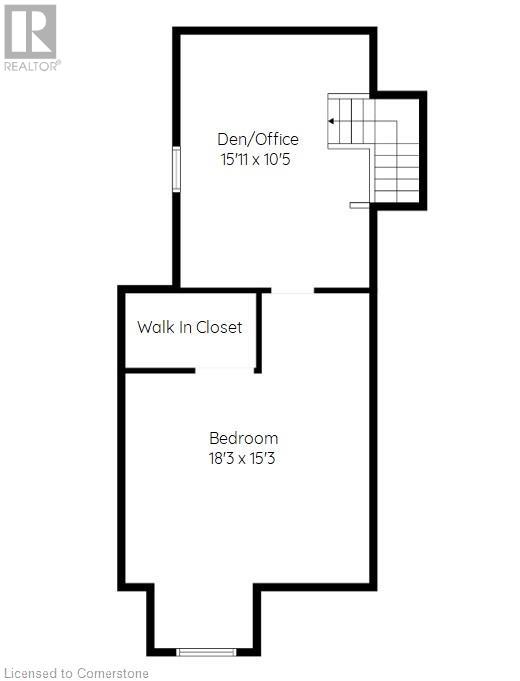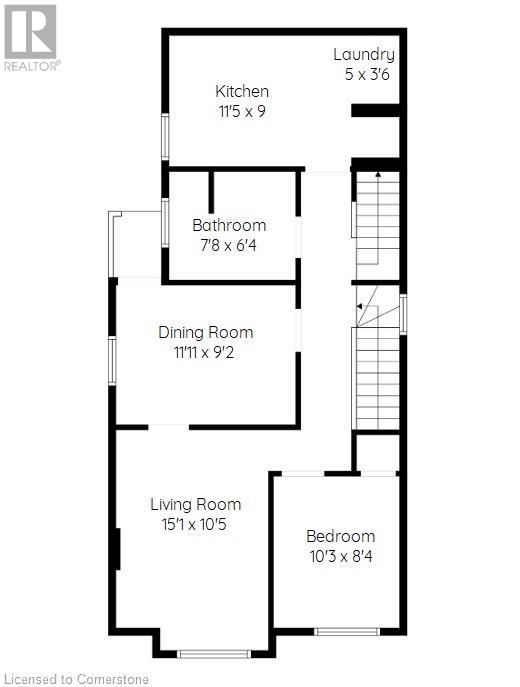66 Erie Avenue Hamilton, Ontario L8N 2W6
$749,900
Beautiful Century Home recently restored and renovated. Step into a lucrative investment opportunity with this meticulously renovated duplex, boasting $200K in high-quality upgrades. Designed for long-term value, both above-ground units are bathed in natural light and equipped with modern amenities to attract reliable tenants. Additional unfinished basement with potential to add a third unit. The main floor features two spacious bedrooms, a bright living area, in-unit laundry, and sleek new appliances—offering a seamless living experience. Upstairs, a generously sized two-bedroom plus den layout provides dedicated living and dining spaces, complemented by a full suite of new appliances, including a washer, dryer, stove, and dishwasher. Major updates, including roof (2017), refurbished exterior stairs, and enhanced entryways, ensure peace of mind and durability. Positioned in a walkable neighborhood with prime access to transit and shops, this turnkey property is ready for immediate occupancy—ideal as a primary live/rent residence or a high-yield rental investment. Don't miss out on securing an asset that combines style, convenience, and strong returns. (id:61445)
Property Details
| MLS® Number | 40727252 |
| Property Type | Single Family |
| AmenitiesNearBy | Schools, Shopping |
| EquipmentType | Water Heater |
| RentalEquipmentType | Water Heater |
Building
| BathroomTotal | 2 |
| BedroomsAboveGround | 4 |
| BedroomsTotal | 4 |
| Appliances | Dishwasher, Dryer, Refrigerator, Stove, Water Meter, Washer, Microwave Built-in, Hood Fan |
| BasementDevelopment | Unfinished |
| BasementType | Full (unfinished) |
| ConstructedDate | 1900 |
| ConstructionStyleAttachment | Detached |
| CoolingType | None |
| ExteriorFinish | Brick, Stone |
| FireProtection | Smoke Detectors |
| FoundationType | Stone |
| HeatingType | Radiant Heat |
| StoriesTotal | 3 |
| SizeInterior | 2353 Sqft |
| Type | House |
| UtilityWater | Municipal Water |
Land
| AccessType | Road Access, Highway Access |
| Acreage | No |
| LandAmenities | Schools, Shopping |
| Sewer | Municipal Sewage System |
| SizeDepth | 145 Ft |
| SizeFrontage | 25 Ft |
| SizeTotalText | Under 1/2 Acre |
| ZoningDescription | D |
Rooms
| Level | Type | Length | Width | Dimensions |
|---|---|---|---|---|
| Second Level | Laundry Room | 5'0'' x 3'6'' | ||
| Second Level | 4pc Bathroom | 7'8'' x 6'4'' | ||
| Second Level | Bedroom | 10'3'' x 8'4'' | ||
| Second Level | Kitchen | 11'5'' x 9'0'' | ||
| Second Level | Living Room | 15'1'' x 10'5'' | ||
| Third Level | Bedroom | 18'3'' x 15'3'' | ||
| Main Level | Laundry Room | 3'0'' x 3'0'' | ||
| Main Level | 4pc Bathroom | 11'2'' x 4'10'' | ||
| Main Level | Bedroom | 12'2'' x 10'6'' | ||
| Main Level | Primary Bedroom | 13'5'' x 12'3'' | ||
| Main Level | Kitchen | 14'9'' x 11'0'' | ||
| Main Level | Living Room | 12'7'' x 11'5'' |
Utilities
| Cable | Available |
| Electricity | Available |
| Natural Gas | Available |
| Telephone | Available |
https://www.realtor.ca/real-estate/28293994/66-erie-avenue-hamilton
Interested?
Contact us for more information
Tony Iacoviello
Salesperson
#101-325 Winterberry Drive
Stoney Creek, Ontario L8J 0B6

