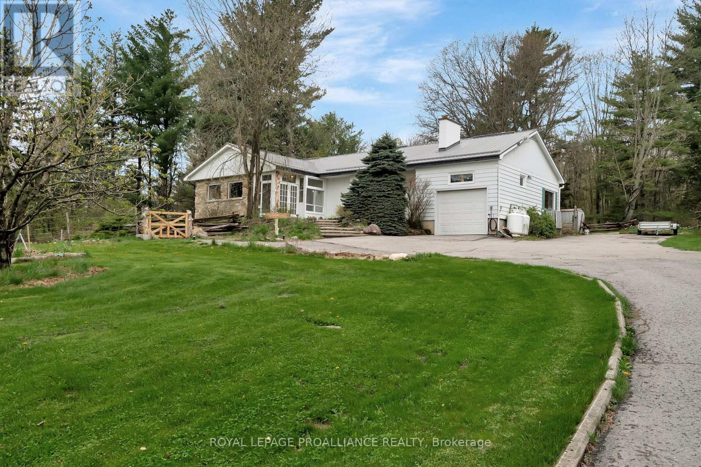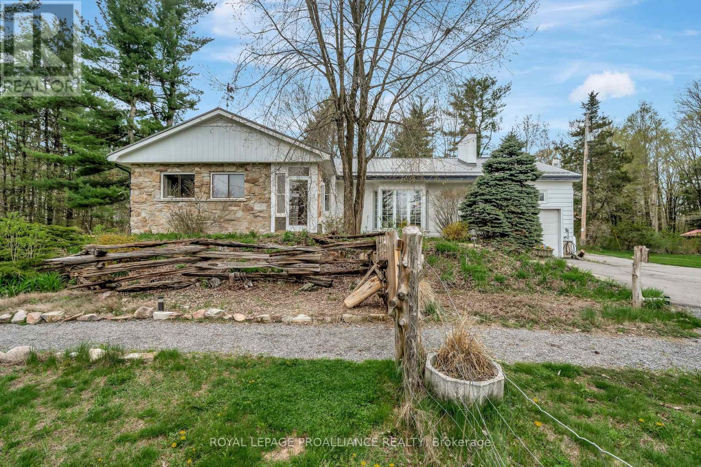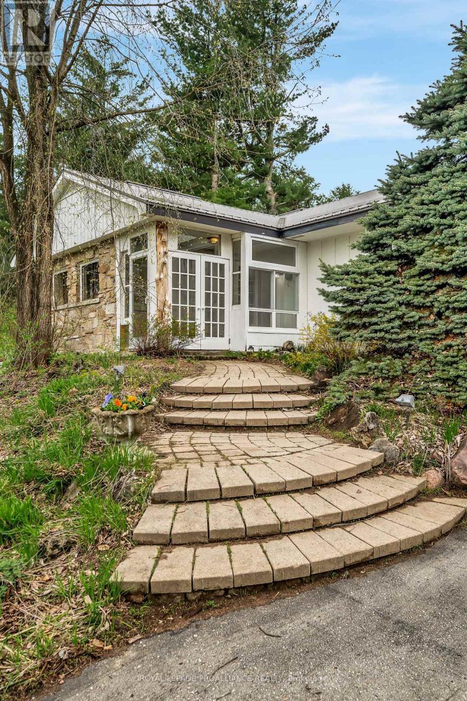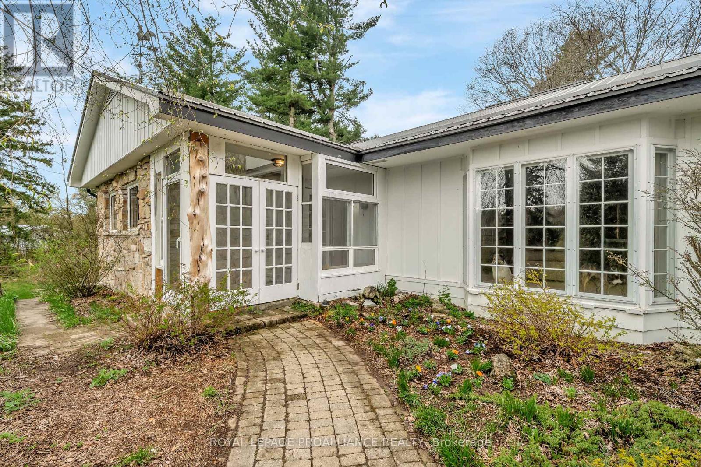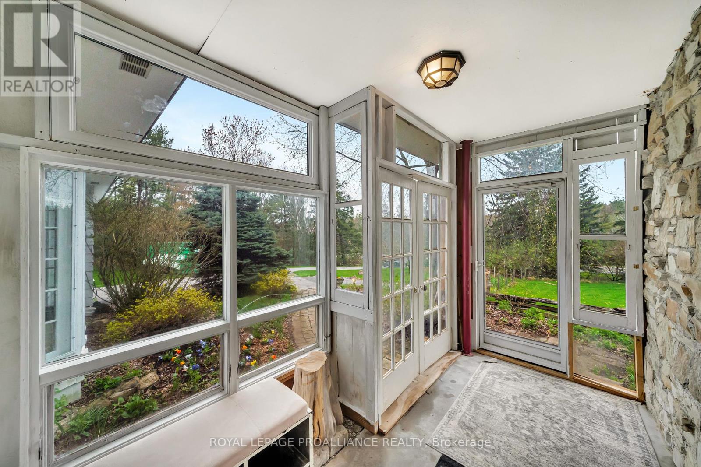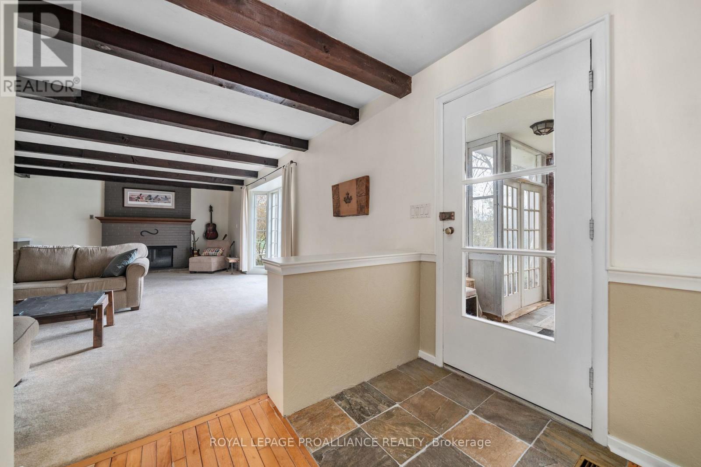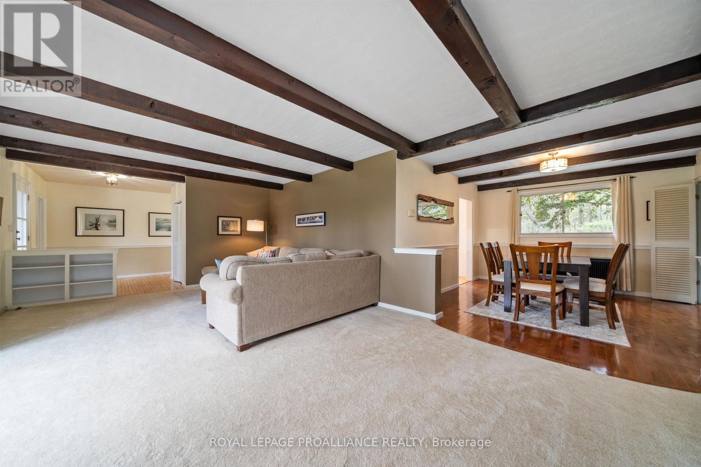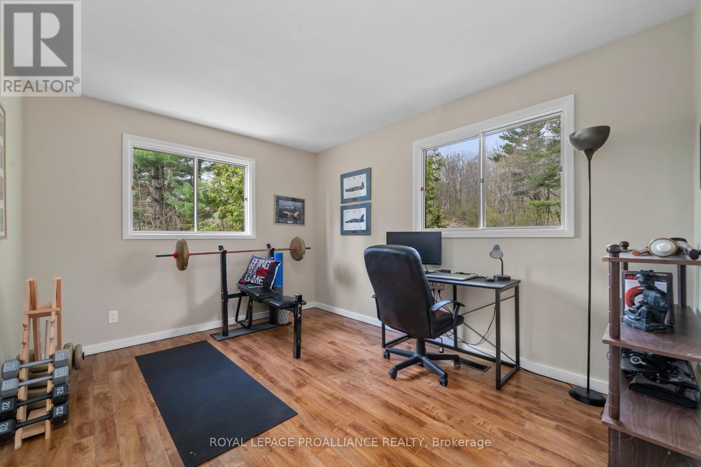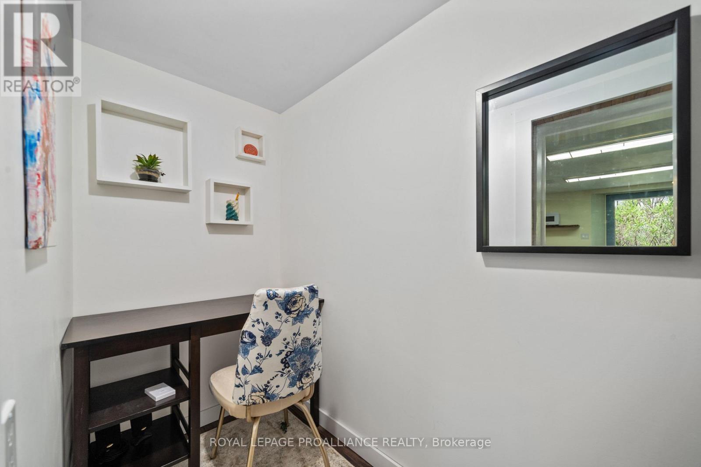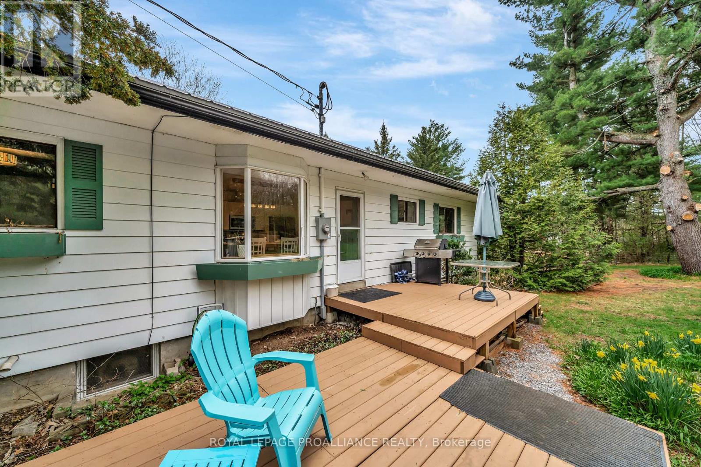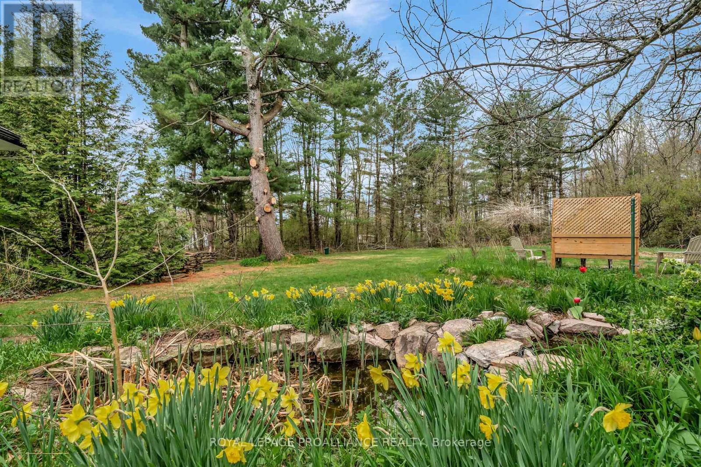6647 Hwy 37 Highway Tweed, Ontario K0K 3J0
$630,000
Escape the city and embrace country living with this beautifully updated home - a modern oasis with rustic charm. Enjoy day trips to wineries and beaches, then return to your private retreat. The main floor offers 3 large bedrooms, a bright Nordic-inspired ensuite, a spacious living room with wood beam ceiling, and a large country kitchen with maple counters and farmhouse sink. Step outside to unwind on the deck overlooking a tranquil pond, butterfly meadow, and forest trails. The walk-out lower suite features its own kitchen, living area, and stunning Japanese-inspired bath with cedar shower and soaking tubideal for guests, family, or short term rental potential. A separate studio/workshop awaits your creativity. Only 3 mins to the beach and 30 mins to Belleville. Welcome to your peaceful paradise! (id:61445)
Property Details
| MLS® Number | X12133123 |
| Property Type | Single Family |
| Community Name | Hungerford (Twp) |
| CommunityFeatures | School Bus |
| EquipmentType | Propane Tank |
| ParkingSpaceTotal | 7 |
| RentalEquipmentType | Propane Tank |
| Structure | Deck, Shed |
Building
| BathroomTotal | 3 |
| BedroomsAboveGround | 3 |
| BedroomsBelowGround | 1 |
| BedroomsTotal | 4 |
| Age | 51 To 99 Years |
| Appliances | Hot Tub, Water Heater, Microwave, Water Softener |
| ArchitecturalStyle | Bungalow |
| BasementFeatures | Walk Out |
| BasementType | Full |
| ConstructionStyleAttachment | Detached |
| CoolingType | Central Air Conditioning |
| ExteriorFinish | Stone, Aluminum Siding |
| FireProtection | Smoke Detectors |
| FireplacePresent | Yes |
| FoundationType | Block |
| HeatingFuel | Propane |
| HeatingType | Forced Air |
| StoriesTotal | 1 |
| SizeInterior | 1500 - 2000 Sqft |
| Type | House |
Parking
| Attached Garage | |
| Garage |
Land
| Acreage | Yes |
| Sewer | Septic System |
| SizeDepth | 450 Ft |
| SizeFrontage | 200 Ft |
| SizeIrregular | 200 X 450 Ft ; +/- |
| SizeTotalText | 200 X 450 Ft ; +/-|2 - 4.99 Acres |
| SurfaceWater | Pond Or Stream |
| ZoningDescription | Rr |
Rooms
| Level | Type | Length | Width | Dimensions |
|---|---|---|---|---|
| Lower Level | Bedroom | 3.79 m | 3.27 m | 3.79 m x 3.27 m |
| Lower Level | Recreational, Games Room | 5.25 m | 3.8 m | 5.25 m x 3.8 m |
| Lower Level | Kitchen | 4.38 m | 3.44 m | 4.38 m x 3.44 m |
| Main Level | Living Room | 7.36 m | 4.26 m | 7.36 m x 4.26 m |
| Main Level | Dining Room | 3.95 m | 3.32 m | 3.95 m x 3.32 m |
| Main Level | Kitchen | 4.53 m | 3.71 m | 4.53 m x 3.71 m |
| Main Level | Den | 3.99 m | 3.04 m | 3.99 m x 3.04 m |
| Main Level | Bedroom | 4.93 m | 3.6 m | 4.93 m x 3.6 m |
| Main Level | Bedroom | 3.77 m | 2.94 m | 3.77 m x 2.94 m |
| Main Level | Bedroom | 3.76 m | 3.06 m | 3.76 m x 3.06 m |
https://www.realtor.ca/real-estate/28279506/6647-hwy-37-highway-tweed-hungerford-twp-hungerford-twp
Interested?
Contact us for more information
Lorraine O'quinn
Salesperson
253 Dundas St E Unit B
Trenton, Ontario K8V 1M1
Brandon O'quinn
Salesperson
253 Dundas St E Unit B
Trenton, Ontario K8V 1M1
Ryan O'quinn
Salesperson
253 Dundas St E Unit B
Trenton, Ontario K8V 1M1

