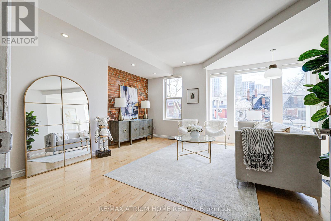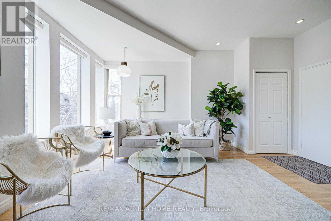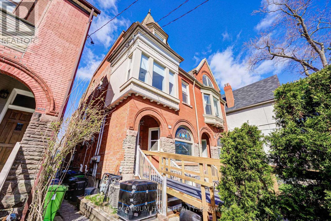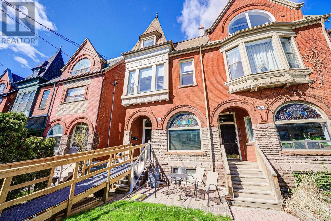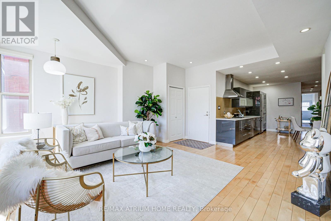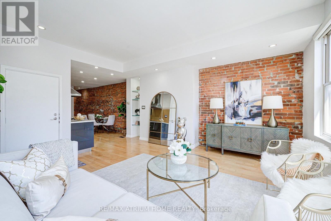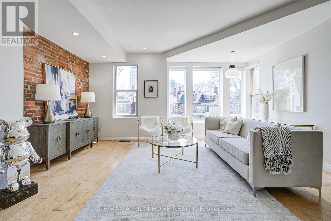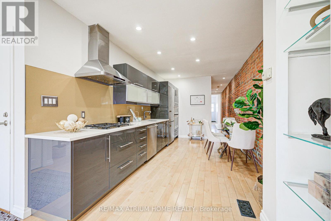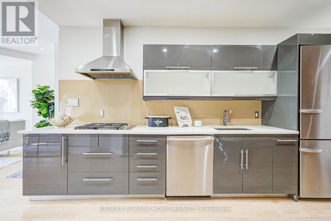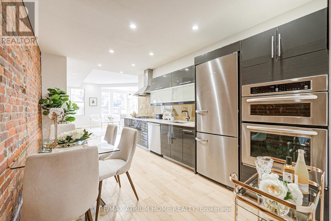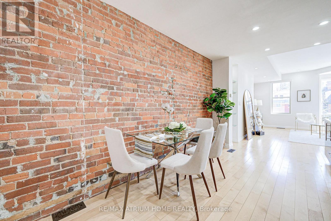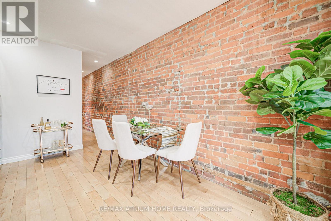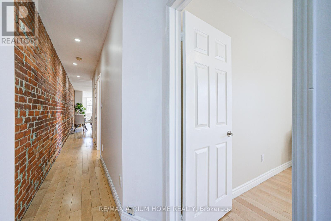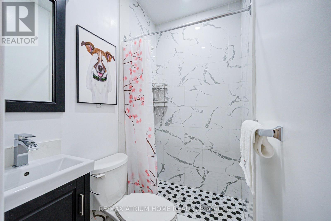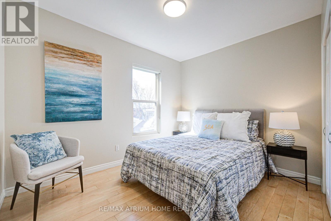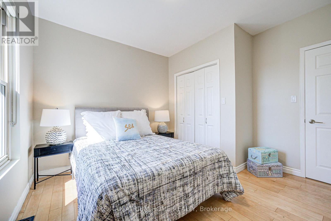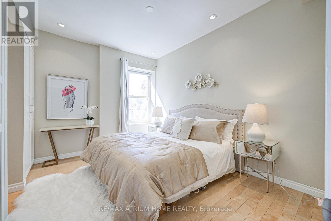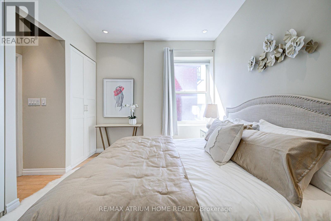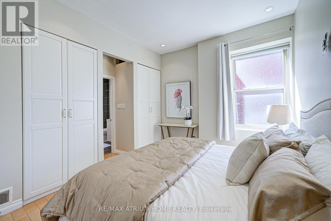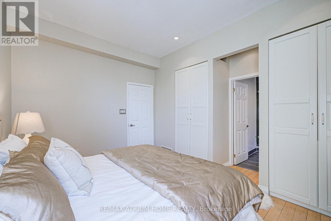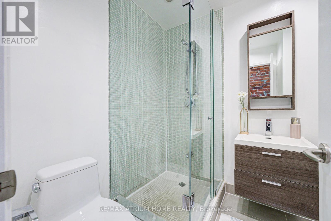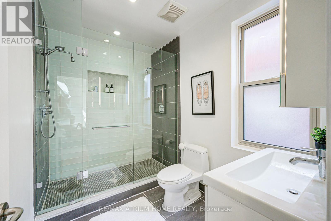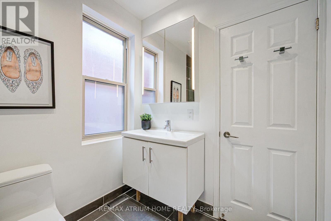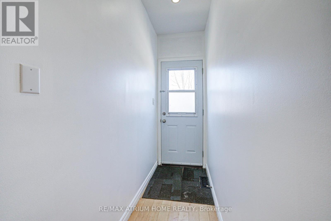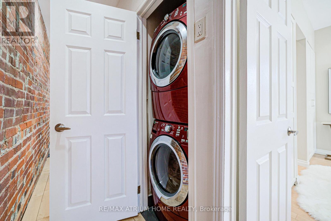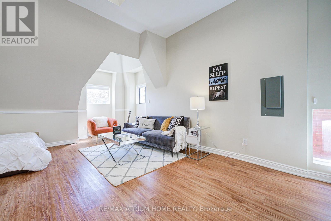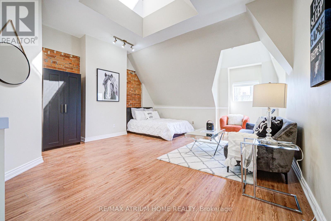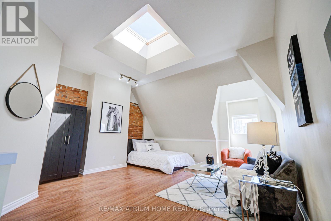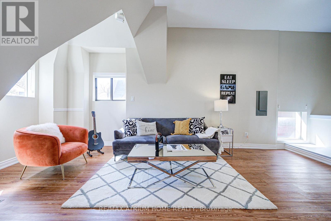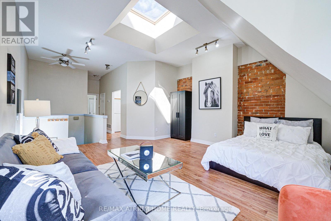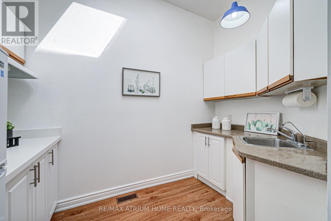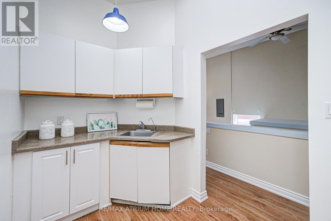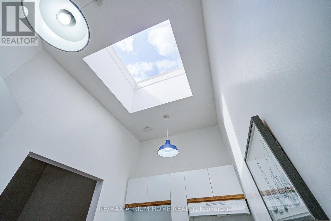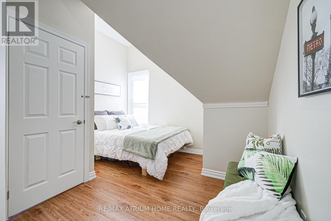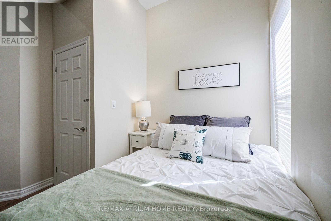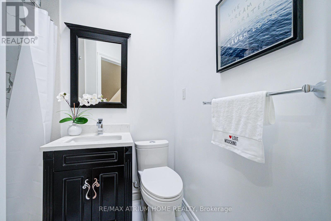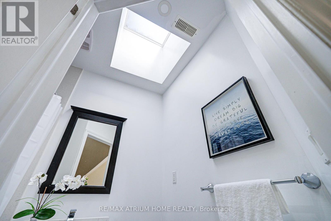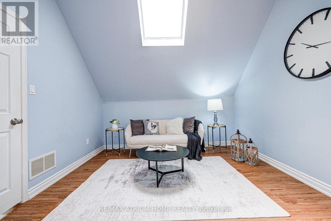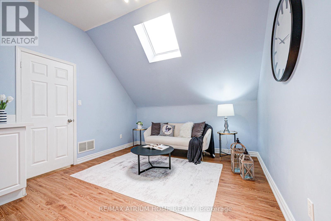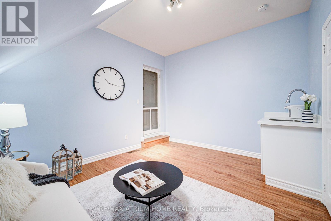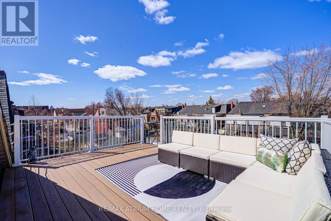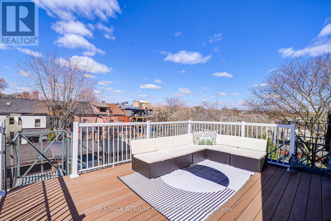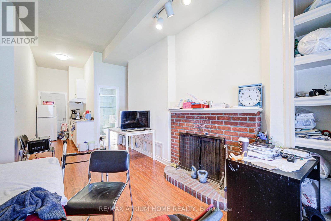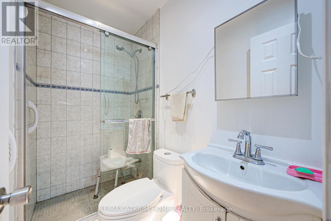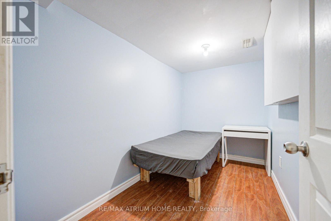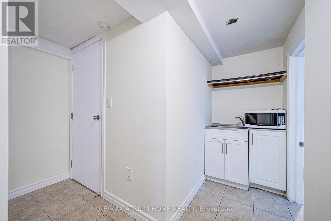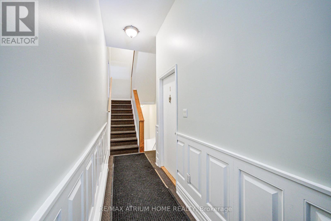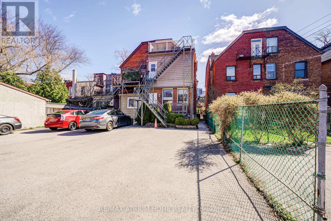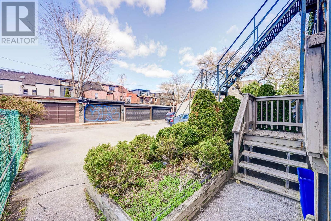666 Euclid Avenue Toronto, Ontario M6G 2T8
9 Bedroom
9 Bathroom
3000 - 3500 sqft
Fireplace
Central Air Conditioning
Forced Air
$2,990,000
Location Location LocationOutstanding Annex Investment 3 Plex + 2 Unit , 666 Euclid Is Perfect For Discerning Tenants & Or Owner Occupied Investment Home. Three + 2 Suites, Numerous Upgrades Throughout, Three Tandem Car Parking, Great Revenue To Value Cap Rate, Expertly Maintained, Steps To Bloor Shops, University of Toronto, Restaurants, Transit & Parks. **High income generating properties**** Please See Features Sheet, Floor Plans, Financials *** (id:61445)
Property Details
| MLS® Number | C12103181 |
| Property Type | Single Family |
| Community Name | Palmerston-Little Italy |
| AmenitiesNearBy | Hospital, Park, Place Of Worship, Public Transit, Schools |
| Features | Lane, Wheelchair Access |
| ParkingSpaceTotal | 3 |
Building
| BathroomTotal | 9 |
| BedroomsAboveGround | 7 |
| BedroomsBelowGround | 2 |
| BedroomsTotal | 9 |
| Age | 100+ Years |
| Appliances | Dishwasher, Dryer, Microwave, Stove, Washer, Refrigerator |
| BasementDevelopment | Finished |
| BasementFeatures | Apartment In Basement |
| BasementType | N/a (finished) |
| ConstructionStyleAttachment | Semi-detached |
| CoolingType | Central Air Conditioning |
| ExteriorFinish | Brick |
| FireplacePresent | Yes |
| FlooringType | Carpeted, Hardwood, Laminate |
| FoundationType | Concrete |
| HeatingFuel | Natural Gas |
| HeatingType | Forced Air |
| StoriesTotal | 3 |
| SizeInterior | 3000 - 3500 Sqft |
| Type | House |
| UtilityWater | Municipal Water |
Parking
| No Garage |
Land
| Acreage | No |
| LandAmenities | Hospital, Park, Place Of Worship, Public Transit, Schools |
| Sewer | Sanitary Sewer |
| SizeDepth | 127 Ft |
| SizeFrontage | 22 Ft |
| SizeIrregular | 22 X 127 Ft |
| SizeTotalText | 22 X 127 Ft |
Rooms
| Level | Type | Length | Width | Dimensions |
|---|---|---|---|---|
| Second Level | Living Room | 5.36 m | 5.16 m | 5.36 m x 5.16 m |
| Second Level | Kitchen | 5.11 m | 2.92 m | 5.11 m x 2.92 m |
| Second Level | Bedroom | 3.07 m | 3.53 m | 3.07 m x 3.53 m |
| Second Level | Primary Bedroom | 3.51 m | 3.53 m | 3.51 m x 3.53 m |
| Third Level | Living Room | 4.98 m | 4.6 m | 4.98 m x 4.6 m |
| Third Level | Kitchen | 3.05 m | 2.43 m | 3.05 m x 2.43 m |
| Third Level | Bedroom | 3.99 m | 3.4 m | 3.99 m x 3.4 m |
| Ground Level | Kitchen | 3.94 m | 1.7 m | 3.94 m x 1.7 m |
| Ground Level | Living Room | 5.96 m | 3.3 m | 5.96 m x 3.3 m |
| Ground Level | Dining Room | 2.95 m | 2.79 m | 2.95 m x 2.79 m |
| Ground Level | Bedroom | 3.68 m | 3.25 m | 3.68 m x 3.25 m |
| Ground Level | Primary Bedroom | 3.42 m | 3.28 m | 3.42 m x 3.28 m |
Interested?
Contact us for more information
Melinda Wu
Broker
RE/MAX Atrium Home Realty
7100 Warden Ave #1a
Markham, Ontario L3R 8B5
7100 Warden Ave #1a
Markham, Ontario L3R 8B5

