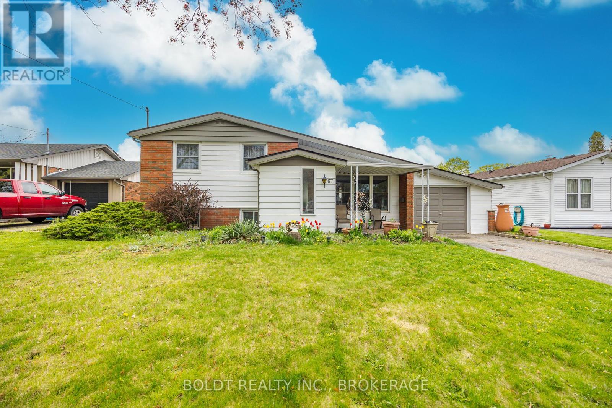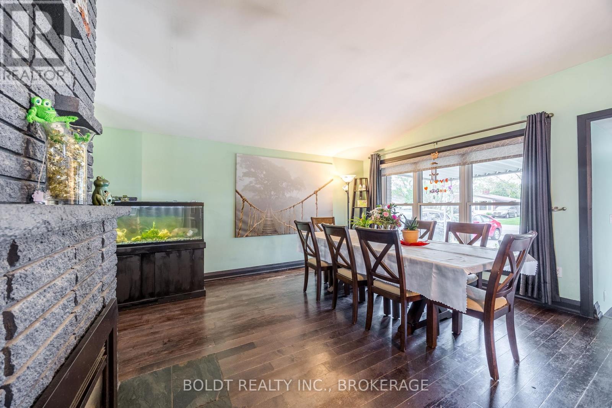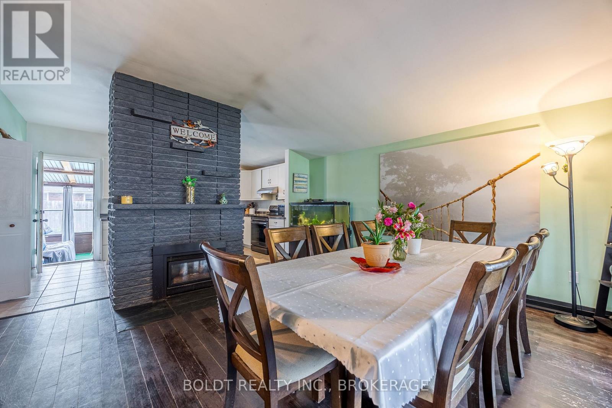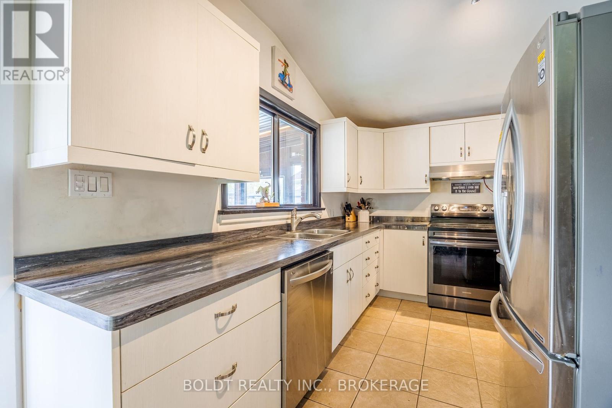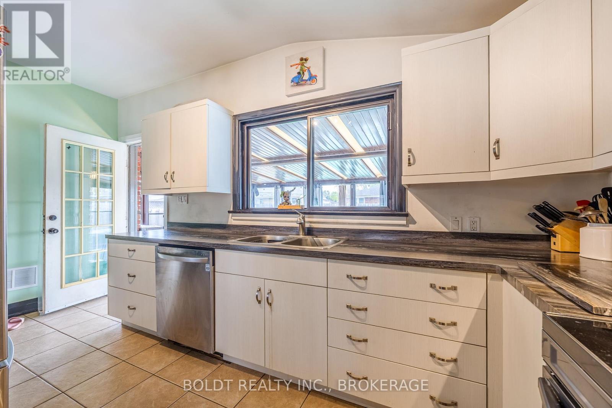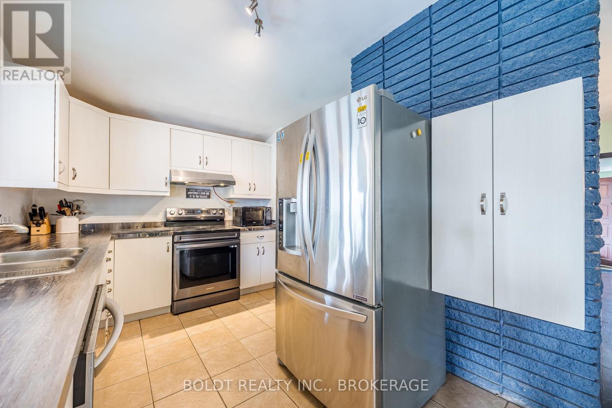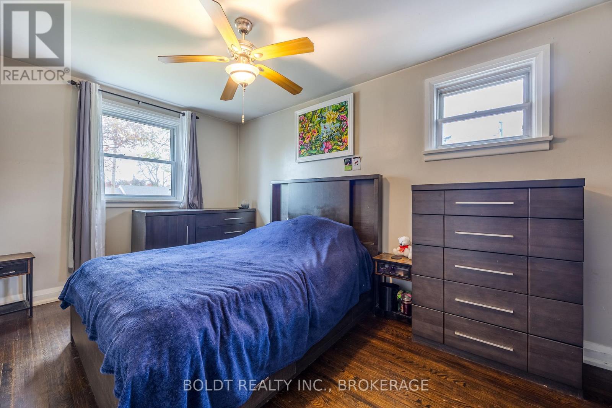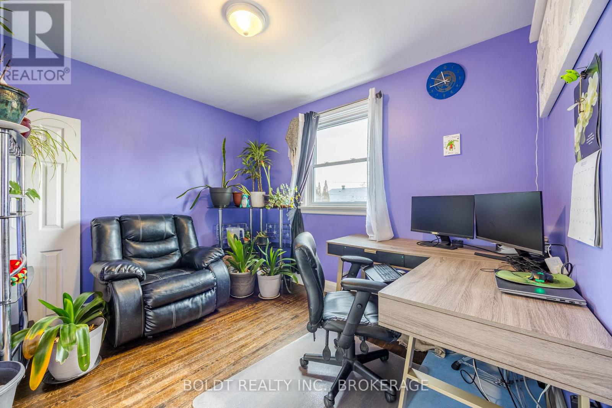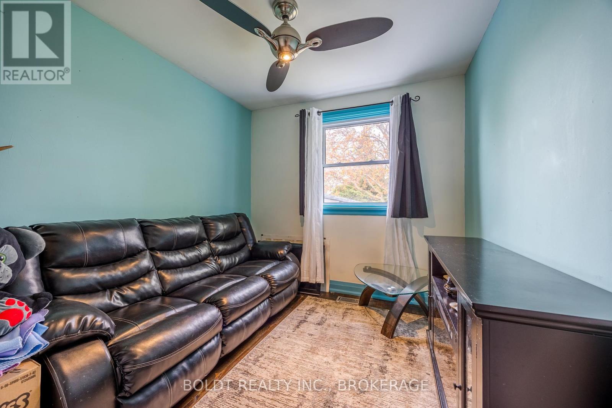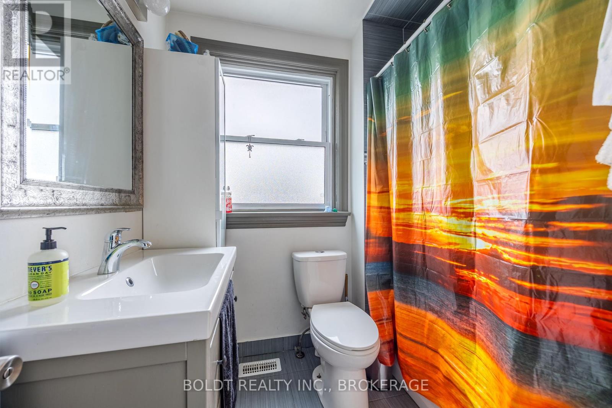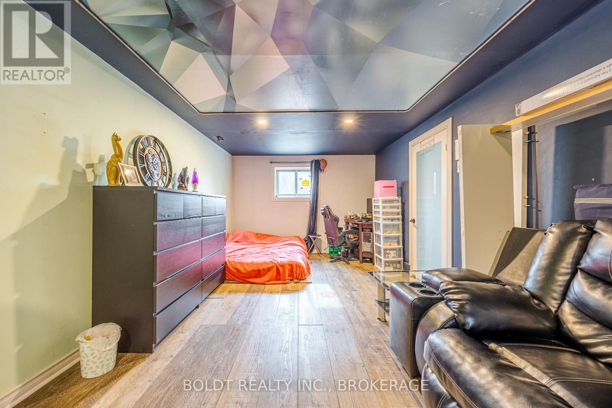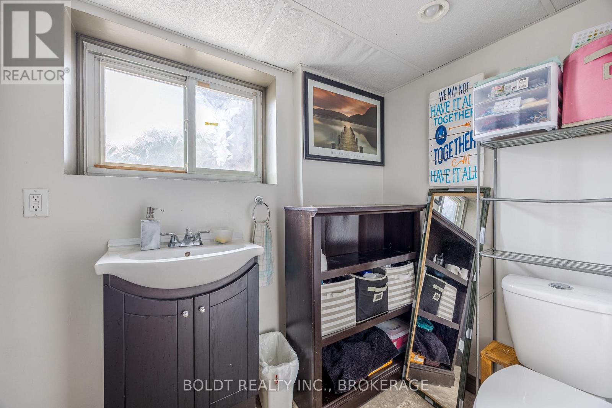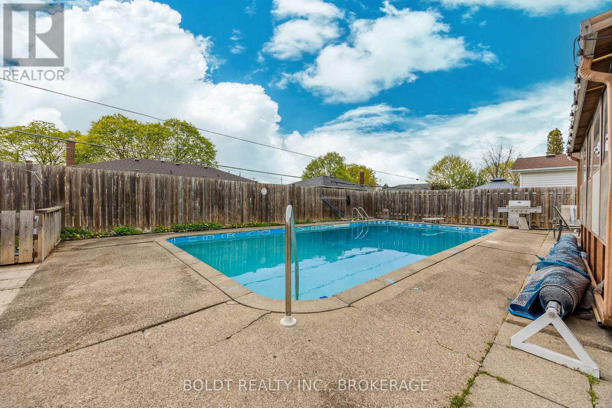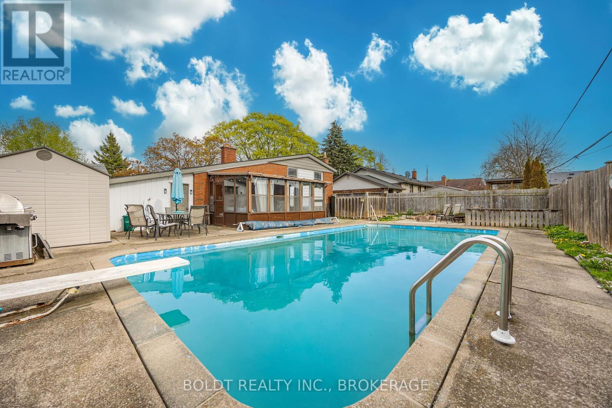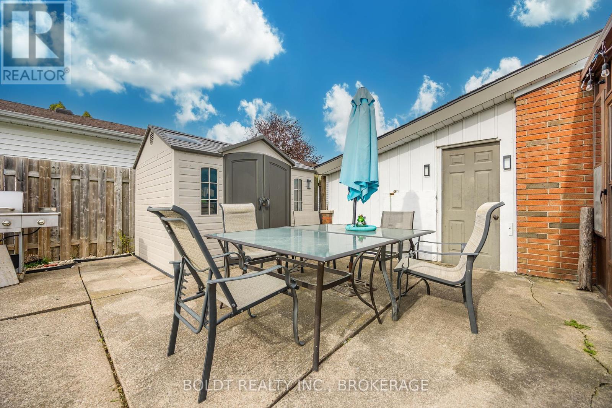67 Wakelin Terrace St. Catharines, Ontario L2M 4K8
$640,000
Amazing 3 bedroom, 2 bathroom, three level sidesplit in the north end of St. Catharines! Nestled on a quiet residential street close to many amenities and excellent schools! Updated kitchen with beautiful white cabinetry, countertops and porcelain tile floors. Hardwood flooring throughout this home with a gas fireplace showcasing the living room area! The vaulted ceilings of the living room add to the open concept of this area which is attached to the kitchen. Step out the back door to the enclosed three season sunroom and enjoy a morning coffee and view of the pool. The concrete pool measures 36' x 18' has walk in steps. Fenced in backyard allows for total privacy for swimming and entertaining and barbequing. Plenty of parking for multiple cars. Close to shopping, schools, bus routes and more! (id:61445)
Property Details
| MLS® Number | X12136623 |
| Property Type | Single Family |
| Community Name | 444 - Carlton/Bunting |
| ParkingSpaceTotal | 6 |
| PoolType | Inground Pool |
Building
| BathroomTotal | 2 |
| BedroomsAboveGround | 3 |
| BedroomsTotal | 3 |
| Age | 51 To 99 Years |
| Appliances | Dishwasher, Dryer, Garage Door Opener, Washer |
| BasementDevelopment | Partially Finished |
| BasementType | Partial (partially Finished) |
| ConstructionStyleAttachment | Detached |
| ConstructionStyleSplitLevel | Sidesplit |
| CoolingType | Central Air Conditioning |
| ExteriorFinish | Brick, Vinyl Siding |
| FireplacePresent | Yes |
| FoundationType | Poured Concrete |
| HalfBathTotal | 1 |
| HeatingFuel | Natural Gas |
| HeatingType | Forced Air |
| SizeInterior | 1100 - 1500 Sqft |
| Type | House |
| UtilityWater | Municipal Water |
Parking
| Attached Garage | |
| Garage |
Land
| Acreage | No |
| Sewer | Sanitary Sewer |
| SizeDepth | 100 Ft |
| SizeFrontage | 64 Ft |
| SizeIrregular | 64 X 100 Ft |
| SizeTotalText | 64 X 100 Ft|under 1/2 Acre |
| ZoningDescription | R1 |
Rooms
| Level | Type | Length | Width | Dimensions |
|---|---|---|---|---|
| Basement | Recreational, Games Room | 7.92 m | 3.3 m | 7.92 m x 3.3 m |
| Basement | Bathroom | Measurements not available | ||
| Basement | Laundry Room | 2.13 m | 1.82 m | 2.13 m x 1.82 m |
| Basement | Other | 1.82 m | 1.52 m | 1.82 m x 1.52 m |
| Main Level | Living Room | 4.57 m | 4.61 m | 4.57 m x 4.61 m |
| Main Level | Kitchen | 4.72 m | 2.54 m | 4.72 m x 2.54 m |
| Upper Level | Sunroom | 4.72 m | 3.42 m | 4.72 m x 3.42 m |
| Upper Level | Bedroom | 3.35 m | 2.74 m | 3.35 m x 2.74 m |
| Upper Level | Bedroom | 4.34 m | 2.84 m | 4.34 m x 2.84 m |
| Upper Level | Bedroom | 3.05 m | 2.64 m | 3.05 m x 2.64 m |
| Upper Level | Bathroom | Measurements not available |
Interested?
Contact us for more information
Vic Andrusiw
Salesperson
211 Scott Street
St. Catharines, Ontario L2N 1H5

