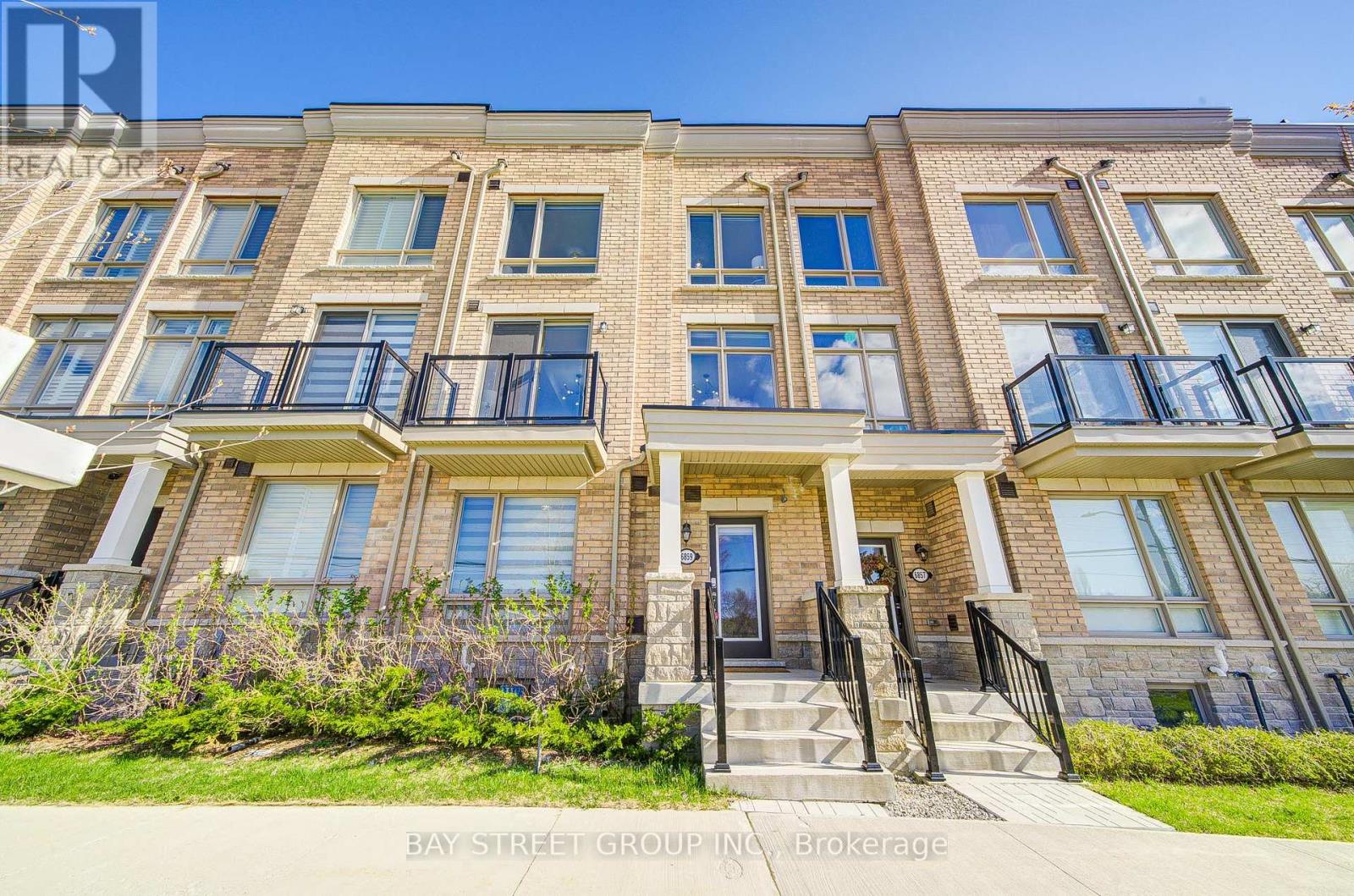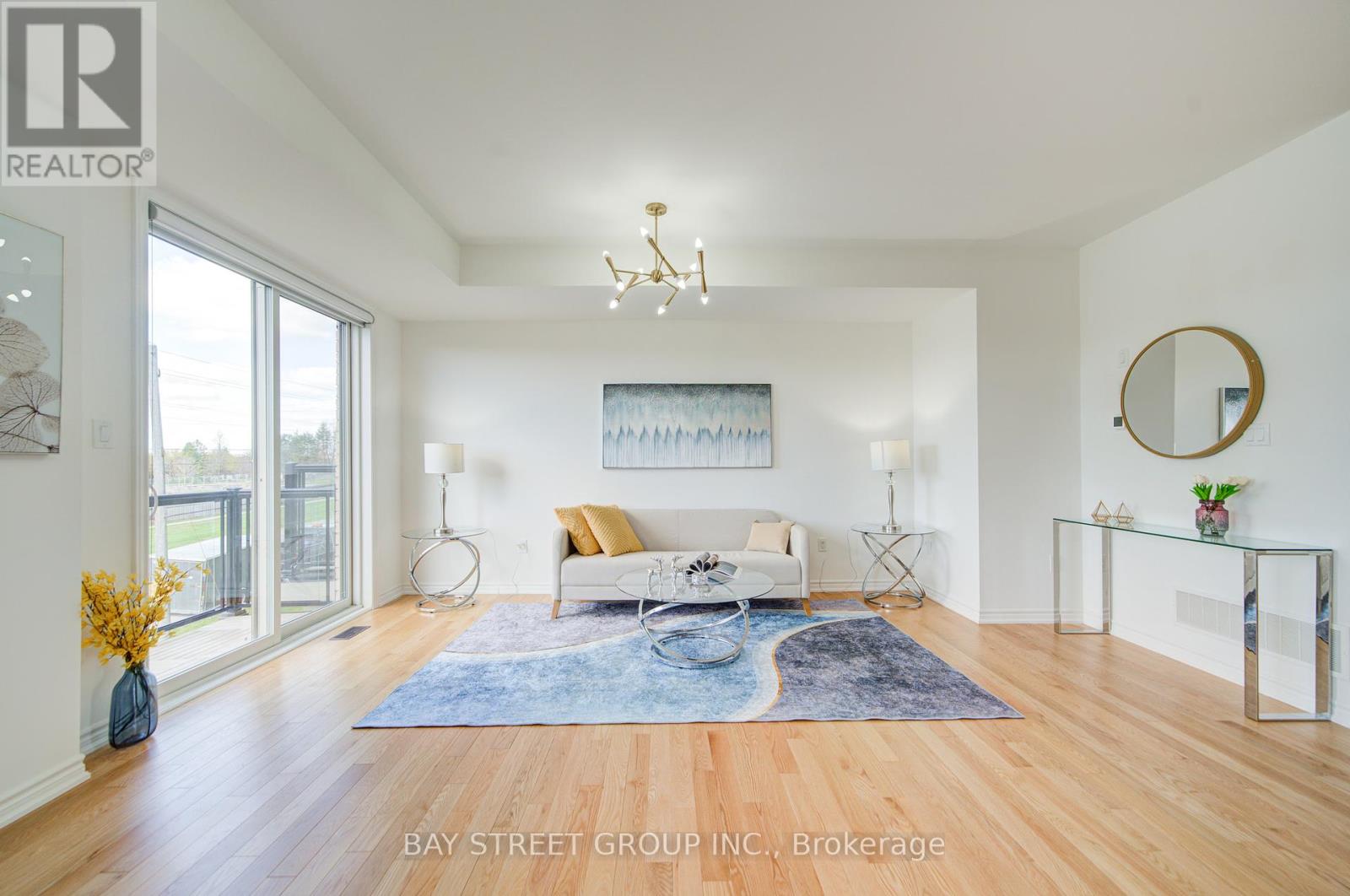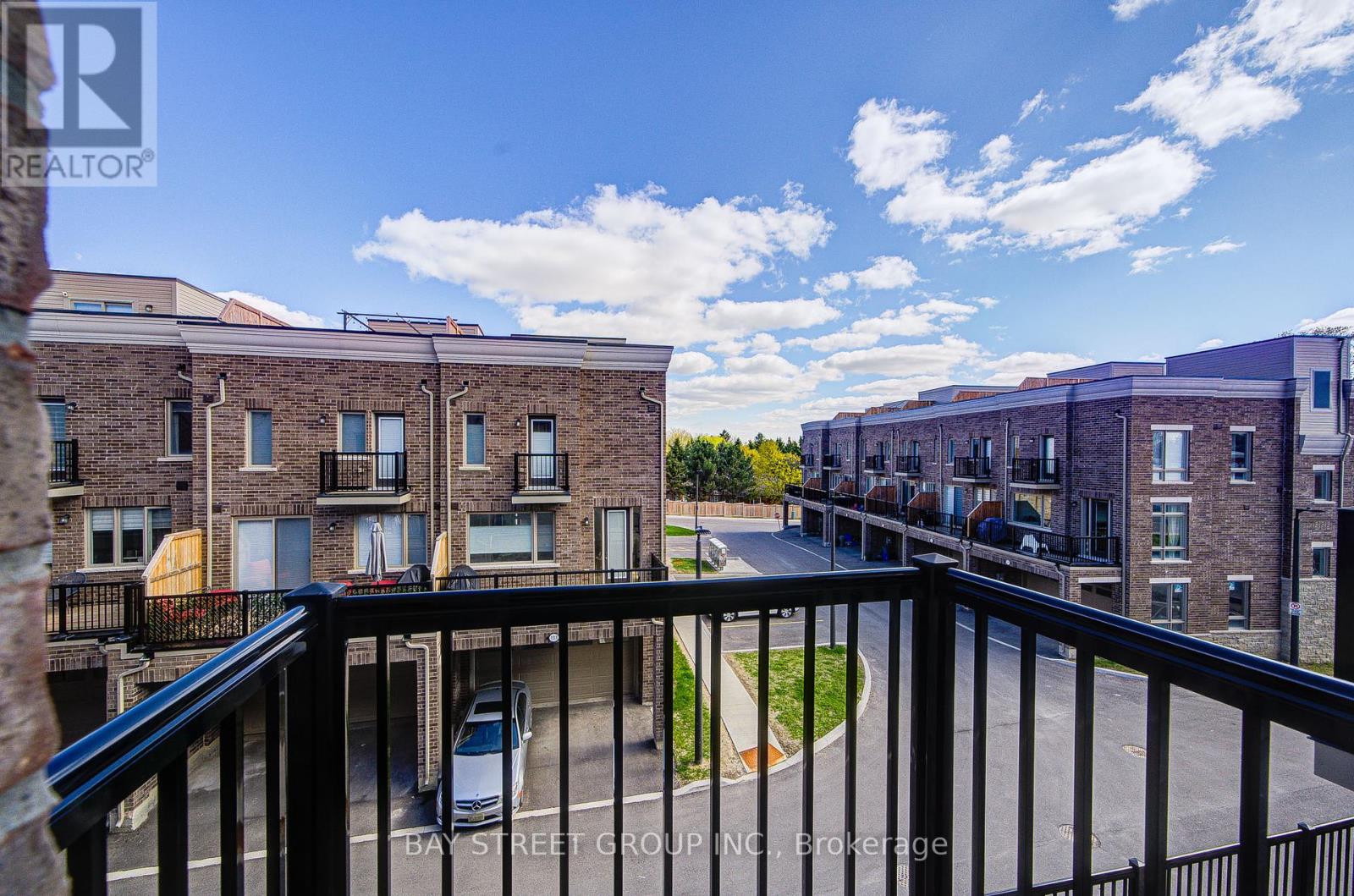6859 Main Street Whitchurch-Stouffville, Ontario L4A 4X2
$999,900Maintenance, Parcel of Tied Land
$247.72 Monthly
Maintenance, Parcel of Tied Land
$247.72 MonthlyA Stunning Townhome With $$$$ spent In Custom Upgrades & Finishes. This 4 Bed, 3.5 Bathroom, 4 parking Town home Boasts 2375 SF Of unground floor + 423 SF Rooftop Terrace! It is spacious, bright, comfortable luxury townhouse that you cannot miss. luxury upgrades included : the ensuite room on the first floor, the top floor open loft area and the large outdoor terrace upgraded directly from the builder, bright modern art lights fixture and crystal lights, kitchen gold faucets and sensor lights under the kitchen cabinet. Fourth Floor 423 SF Roof-Top Terrace With Open-Air Views and the big second floor terrace Perfect For Entertaining. Custom Window Coverings/Blinds, Rough-In CVAC, Large Lower Level Utility Space, Ground Level ensuite Which Could Be Used As A bedroom Enhanced With 3-Pc Bathroom & Direct Access To Double Car Garage with 2 Car Driveway & More! Strategically Situated Close To Amenities, Schools, Retail, Parks, Walking Trails, Golf Courses, Main Arterial Streets, And Close To Go Station. (id:61445)
Property Details
| MLS® Number | N12136106 |
| Property Type | Single Family |
| Community Name | Stouffville |
| AmenitiesNearBy | Place Of Worship, Public Transit, Schools |
| CommunityFeatures | Community Centre |
| ParkingSpaceTotal | 4 |
Building
| BathroomTotal | 4 |
| BedroomsAboveGround | 4 |
| BedroomsTotal | 4 |
| Age | 0 To 5 Years |
| Appliances | Dishwasher, Dryer, Hood Fan, Stove, Washer, Window Coverings, Refrigerator |
| BasementDevelopment | Unfinished |
| BasementType | N/a (unfinished) |
| ConstructionStyleAttachment | Attached |
| CoolingType | Central Air Conditioning |
| ExteriorFinish | Brick |
| FlooringType | Hardwood, Ceramic, Tile, Concrete |
| HalfBathTotal | 2 |
| HeatingFuel | Natural Gas |
| HeatingType | Forced Air |
| StoriesTotal | 3 |
| SizeInterior | 2000 - 2500 Sqft |
| Type | Row / Townhouse |
| UtilityWater | Municipal Water |
Parking
| Garage |
Land
| Acreage | No |
| LandAmenities | Place Of Worship, Public Transit, Schools |
| Sewer | Sanitary Sewer |
| SizeDepth | 65 Ft ,2 In |
| SizeFrontage | 19 Ft |
| SizeIrregular | 19 X 65.2 Ft |
| SizeTotalText | 19 X 65.2 Ft |
Rooms
| Level | Type | Length | Width | Dimensions |
|---|---|---|---|---|
| Second Level | Kitchen | 4.09 m | 2.51 m | 4.09 m x 2.51 m |
| Second Level | Dining Room | 4.09 m | 2.92 m | 4.09 m x 2.92 m |
| Second Level | Living Room | 5.46 m | 5.46 m | 5.46 m x 5.46 m |
| Third Level | Primary Bedroom | 4.55 m | 3.94 m | 4.55 m x 3.94 m |
| Third Level | Bedroom 3 | 3.94 m | 2.69 m | 3.94 m x 2.69 m |
| Third Level | Bedroom 4 | 3.73 m | 2.64 m | 3.73 m x 2.64 m |
| Basement | Other | 5.51 m | 5.94 m | 5.51 m x 5.94 m |
| Upper Level | Loft | 1.8 m | 3.23 m | 1.8 m x 3.23 m |
| Ground Level | Foyer | 2.84 m | 1.65 m | 2.84 m x 1.65 m |
| Ground Level | Bedroom | 2.77 m | 2.72 m | 2.77 m x 2.72 m |
Interested?
Contact us for more information
Linda Wang
Salesperson
8300 Woodbine Ave Ste 500
Markham, Ontario L3R 9Y7





































