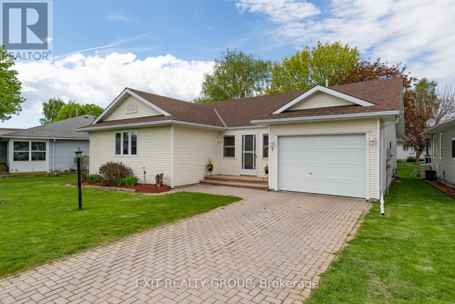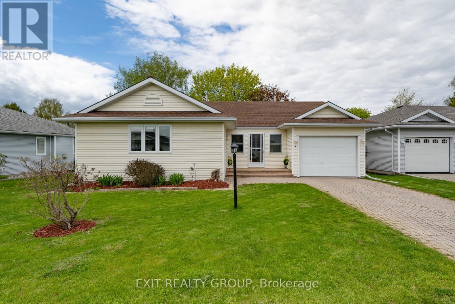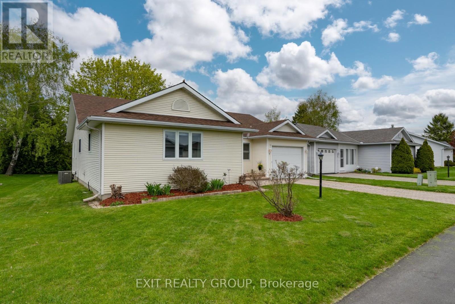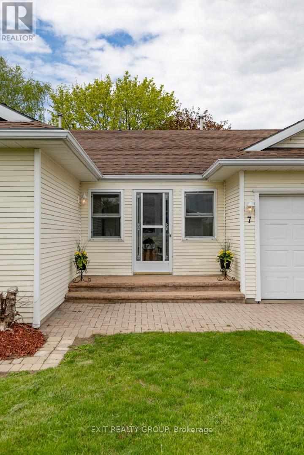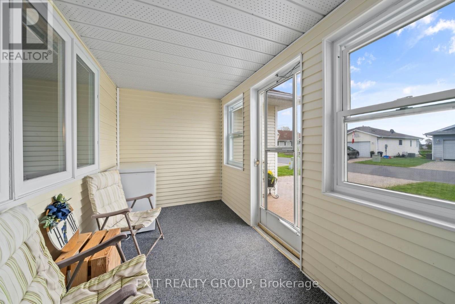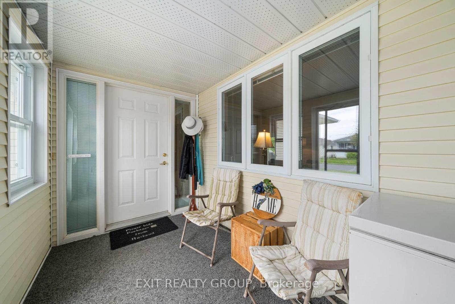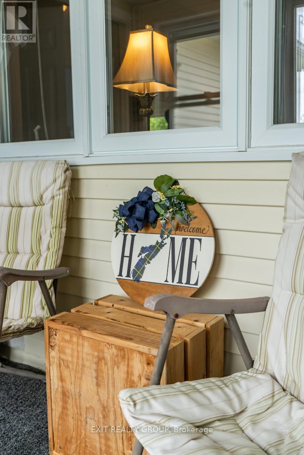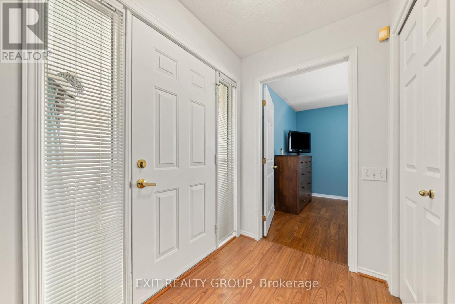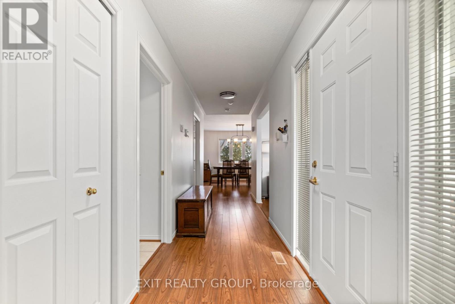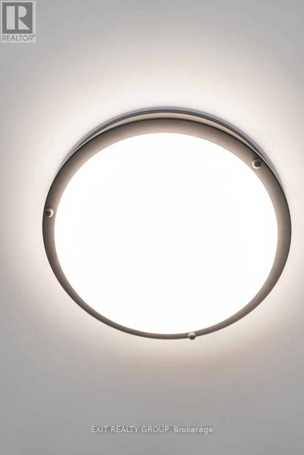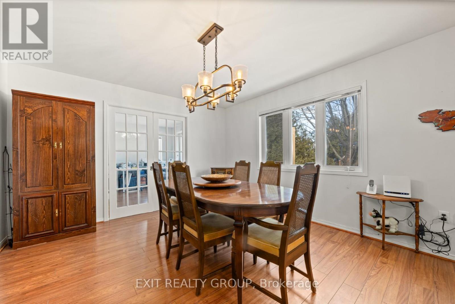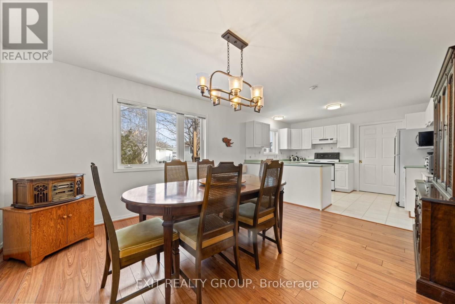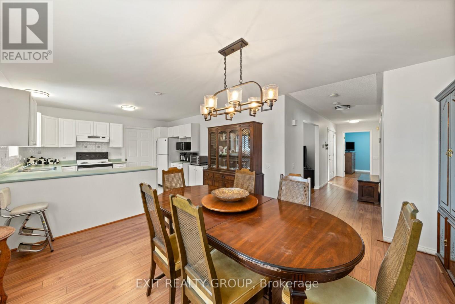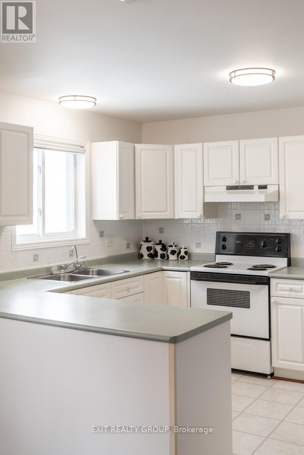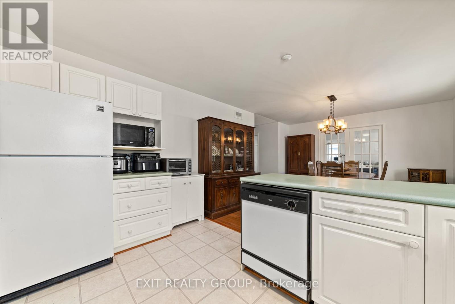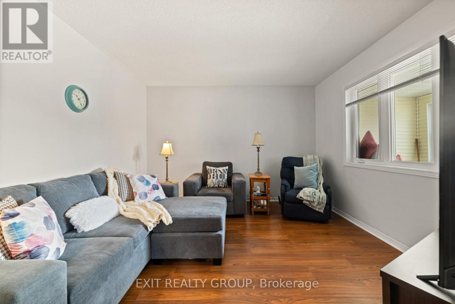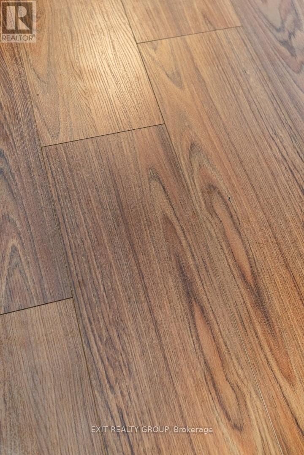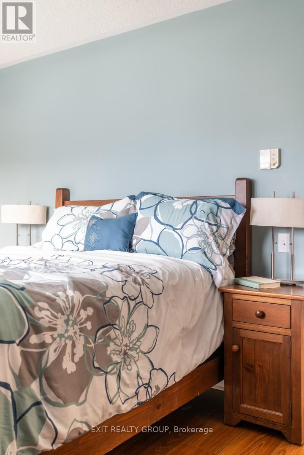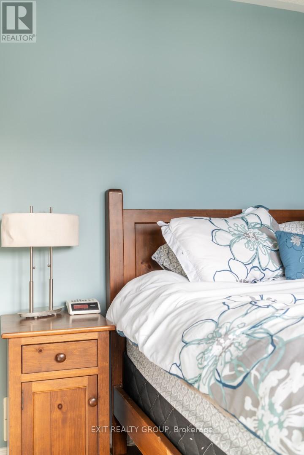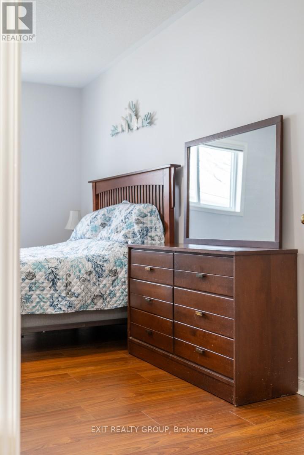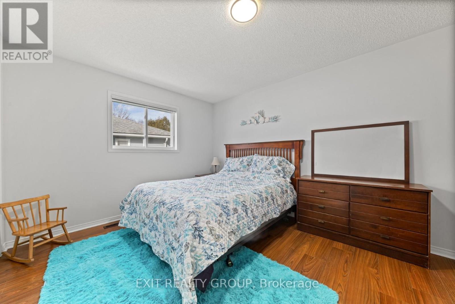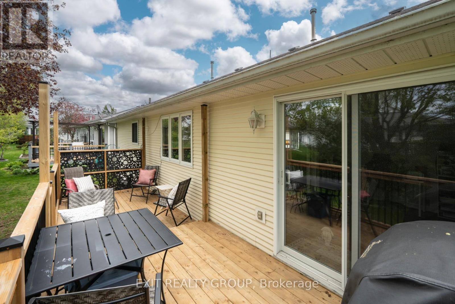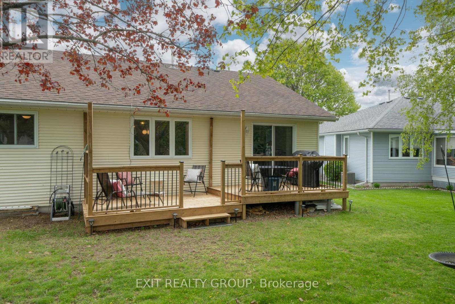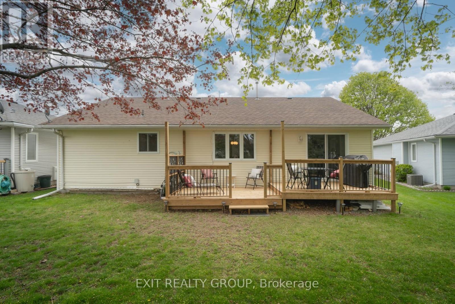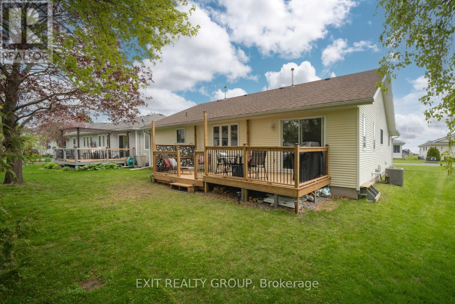7 Cretney Drive Prince Edward County, Ontario K0K 3L0
$479,000
EXIT TO THE COUNTY! To the Adult Community of Wellington on the Lake. This LAND LEASE home is easy to care for. New furnace and air conditioner replaced in 2015. Roof in 2019. Hot water tank (owned) 2022, new flooring, deck and most lighting within the past year. If you're looking for a move-in ready home then 7 Cretney is the home for you. This 1 level home features 2 generous bedrooms and 2 generous size bathrooms. There is a living room and a den that opens onto a new back deck with a natural gas BBQ hook up and lovely mature trees. The kitchen has ample cupboards and a laundry room that offers additional storage space. Come see what the friendly neighborhood of Wellington on the Lake has to offer: heated inground pool, tennis, lawn bowling, shuffleboard, games, exercise room, library, billiard room, and loads of clubs to join. A few steps from your front door you have the Millennium Trail, Golf Course, beaches, restaurants and so much more. (id:61445)
Property Details
| MLS® Number | X12016579 |
| Property Type | Single Family |
| Community Name | Wellington |
| AmenitiesNearBy | Beach, Marina, Place Of Worship |
| CommunityFeatures | Community Centre |
| Features | Conservation/green Belt |
| ParkingSpaceTotal | 2 |
Building
| BathroomTotal | 2 |
| BedroomsAboveGround | 2 |
| BedroomsTotal | 2 |
| Age | 16 To 30 Years |
| Appliances | Garage Door Opener Remote(s), Water Heater, Water Meter |
| ArchitecturalStyle | Bungalow |
| BasementType | Crawl Space |
| ConstructionStyleAttachment | Detached |
| CoolingType | Central Air Conditioning |
| ExteriorFinish | Aluminum Siding |
| FoundationType | Poured Concrete |
| HeatingFuel | Natural Gas |
| HeatingType | Forced Air |
| StoriesTotal | 1 |
| SizeInterior | 1100 - 1500 Sqft |
| Type | House |
| UtilityWater | Municipal Water |
Parking
| Attached Garage | |
| Garage |
Land
| Acreage | No |
| LandAmenities | Beach, Marina, Place Of Worship |
| Sewer | Sanitary Sewer |
| SizeFrontage | 83 Ft ,8 In |
| SizeIrregular | 83.7 Ft |
| SizeTotalText | 83.7 Ft|under 1/2 Acre |
| ZoningDescription | R1-1 |
Rooms
| Level | Type | Length | Width | Dimensions |
|---|---|---|---|---|
| Ground Level | Foyer | 3.49 m | 1.93 m | 3.49 m x 1.93 m |
| Ground Level | Living Room | 3.68 m | 3.63 m | 3.68 m x 3.63 m |
| Ground Level | Dining Room | 4.32 m | 3.8 m | 4.32 m x 3.8 m |
| Ground Level | Kitchen | 3.8 m | 2.92 m | 3.8 m x 2.92 m |
| Ground Level | Laundry Room | 2.23 m | 2.11 m | 2.23 m x 2.11 m |
| Ground Level | Primary Bedroom | 4.25 m | 3.21 m | 4.25 m x 3.21 m |
| Ground Level | Bedroom 2 | 4.45 m | 3.3 m | 4.45 m x 3.3 m |
| Ground Level | Bathroom | 2.67 m | 2.35 m | 2.67 m x 2.35 m |
| Ground Level | Bathroom | 2.96 m | 1.63 m | 2.96 m x 1.63 m |
Utilities
| Cable | Available |
| Sewer | Installed |
Interested?
Contact us for more information
Christine Rutter
Salesperson

