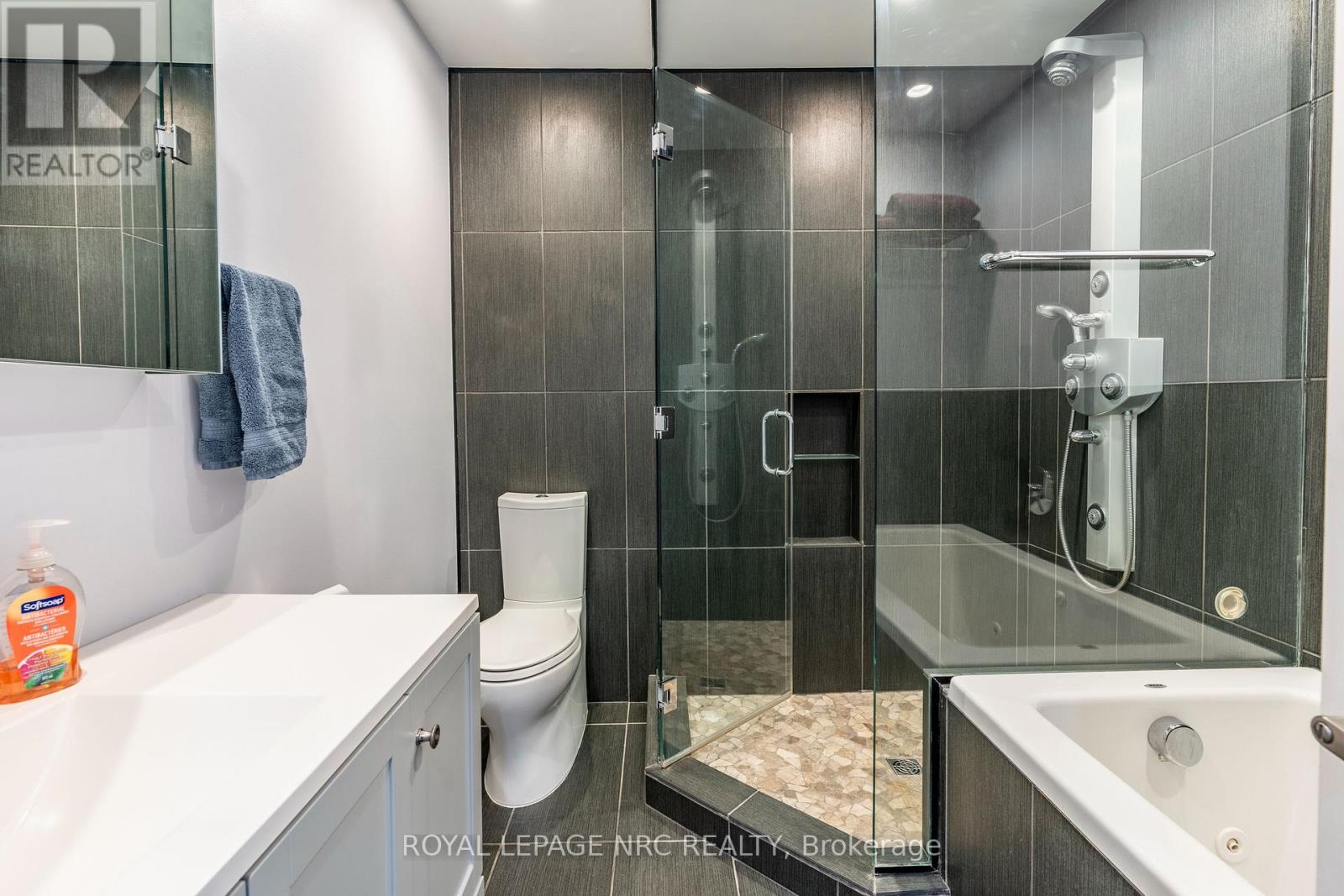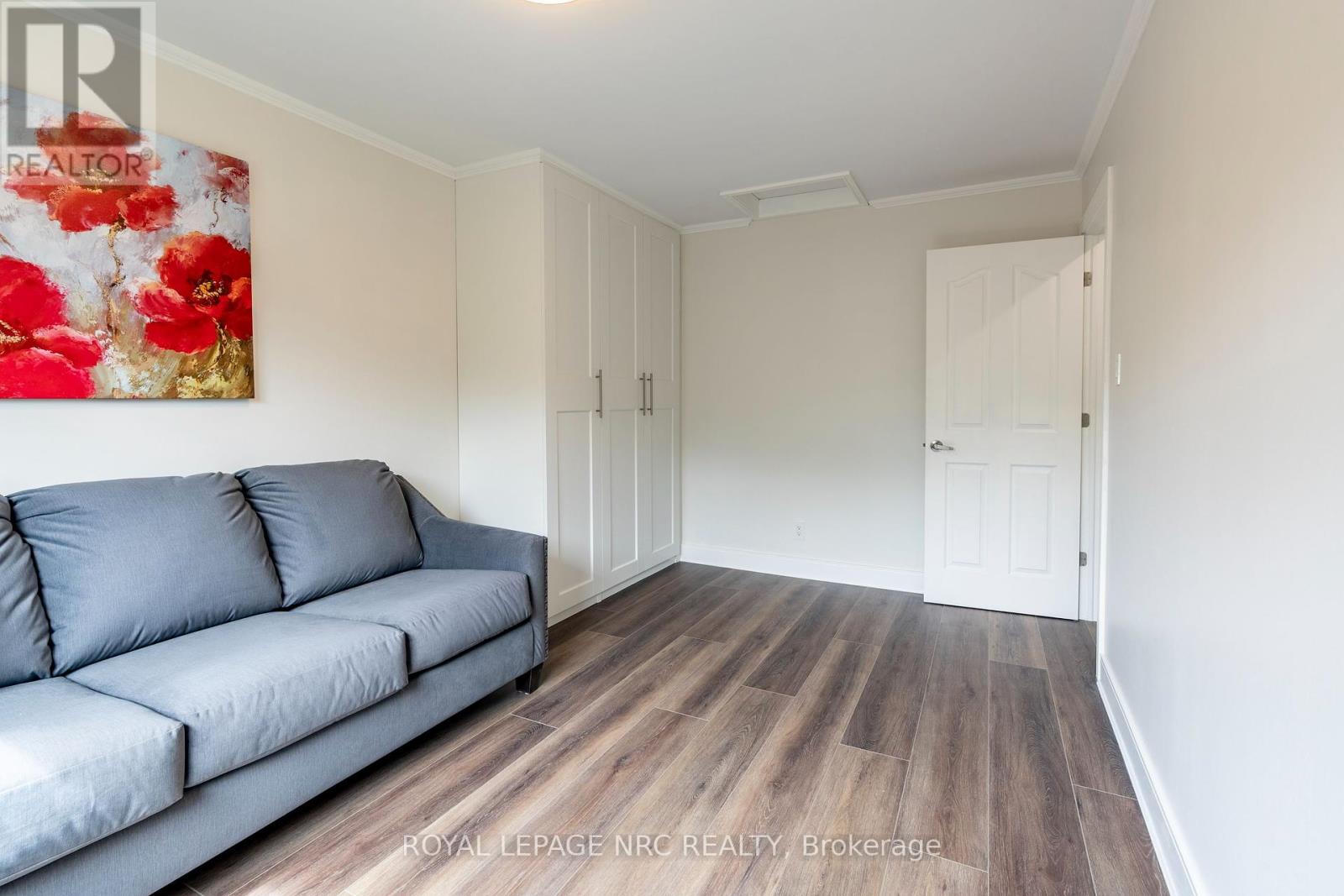7 Fairmeadow Drive Guelph, Ontario N1H 6X2
$869,900
Amazing raised bungalow in a desirable neighbourhood, perfect for your growing family. Thousands have been spent on upgrades that are evident the minute you walk throught the front door. This home offers a kitchen fit for a chef, it's an entertainers delight with an open concept main floor. The primary bedroom offers wall to wall built in cabinets! The main bath is spa like with a jacuzzi tub and separte shower plus heated floors. The 2nd bedroom has ample room and are filled with natural light. The lower level features tons of additional living space. A huge recroom that is currently serving as an additional bedroom, with office and tv room all in one. An additional queensize bedroom features lots of cupboard space and storage with lots of sunlight. Additonally there is a 3 piece bathroom recently renovated. Step outside to a landscaped backyard with inviting hot tub. Fully fenced nicely treed and private. Call today for your person viewing. (id:61445)
Property Details
| MLS® Number | X12127753 |
| Property Type | Single Family |
| Neigbourhood | Parkwood Gardens Neighbourhood Group |
| Community Name | Willow West/Sugarbush/West Acres |
| AmenitiesNearBy | Public Transit, Schools, Park |
| EquipmentType | Water Heater - Gas |
| Features | Carpet Free |
| ParkingSpaceTotal | 5 |
| RentalEquipmentType | Water Heater - Gas |
| Structure | Shed |
Building
| BathroomTotal | 2 |
| BedroomsAboveGround | 2 |
| BedroomsBelowGround | 1 |
| BedroomsTotal | 3 |
| Age | 31 To 50 Years |
| Appliances | Garage Door Opener Remote(s), Dishwasher, Dryer, Garage Door Opener, Microwave, Alarm System, Stove, Washer, Refrigerator |
| ArchitecturalStyle | Raised Bungalow |
| BasementDevelopment | Finished |
| BasementType | N/a (finished) |
| ConstructionStyleAttachment | Detached |
| CoolingType | Central Air Conditioning |
| ExteriorFinish | Vinyl Siding |
| FoundationType | Poured Concrete |
| HeatingFuel | Natural Gas |
| HeatingType | Forced Air |
| StoriesTotal | 1 |
| SizeInterior | 1100 - 1500 Sqft |
| Type | House |
| UtilityWater | Municipal Water |
Parking
| Attached Garage | |
| Garage |
Land
| Acreage | No |
| LandAmenities | Public Transit, Schools, Park |
| Sewer | Sanitary Sewer |
| SizeDepth | 110 Ft |
| SizeFrontage | 51 Ft |
| SizeIrregular | 51 X 110 Ft |
| SizeTotalText | 51 X 110 Ft |
| ZoningDescription | R1b |
Rooms
| Level | Type | Length | Width | Dimensions |
|---|---|---|---|---|
| Basement | Bedroom 3 | 6.27 m | 2.83 m | 6.27 m x 2.83 m |
| Basement | Recreational, Games Room | 3.16 m | 8.67 m | 3.16 m x 8.67 m |
| Basement | Bathroom | 1.87 m | 2.87 m | 1.87 m x 2.87 m |
| Basement | Utility Room | 2.95 m | 2.7 m | 2.95 m x 2.7 m |
| Lower Level | Laundry Room | 2.97 m | 2.34 m | 2.97 m x 2.34 m |
| Main Level | Living Room | 3.72 m | 5.52 m | 3.72 m x 5.52 m |
| Main Level | Kitchen | 3.01 m | 4.39 m | 3.01 m x 4.39 m |
| Main Level | Dining Room | 3.05 m | 5.52 m | 3.05 m x 5.52 m |
| Main Level | Primary Bedroom | 3.6 m | 6.55 m | 3.6 m x 6.55 m |
| Main Level | Bedroom 2 | 2.98 m | 4.6 m | 2.98 m x 4.6 m |
| Main Level | Bathroom | 2.55 m | 2.22 m | 2.55 m x 2.22 m |
Interested?
Contact us for more information
Janis Garel-Martel
Salesperson
33 Maywood Ave
St. Catharines, Ontario L2R 1C5





































