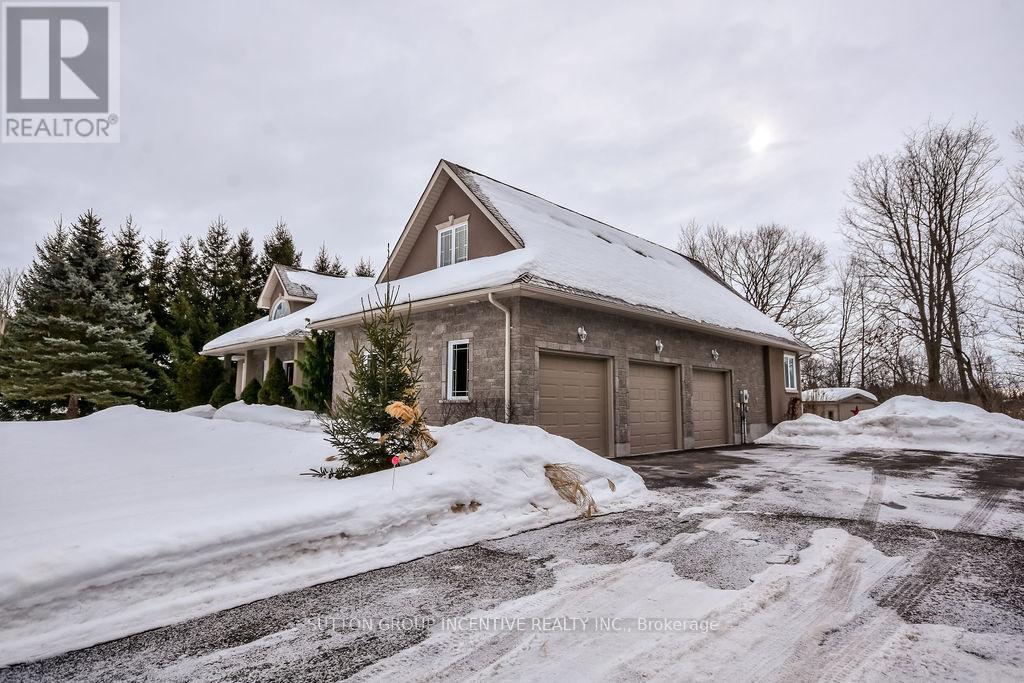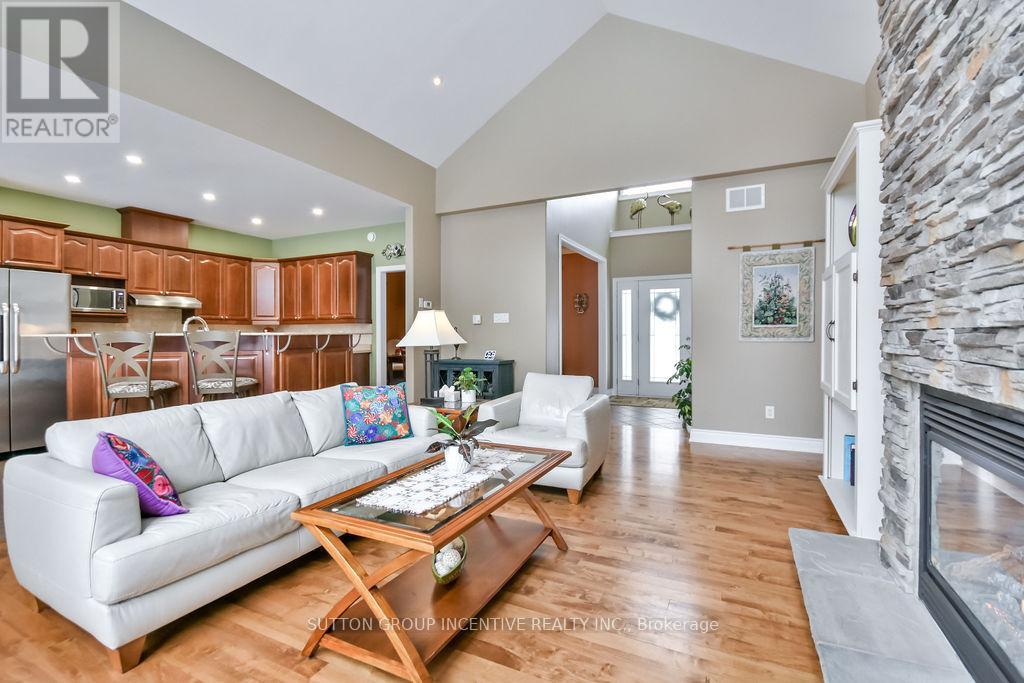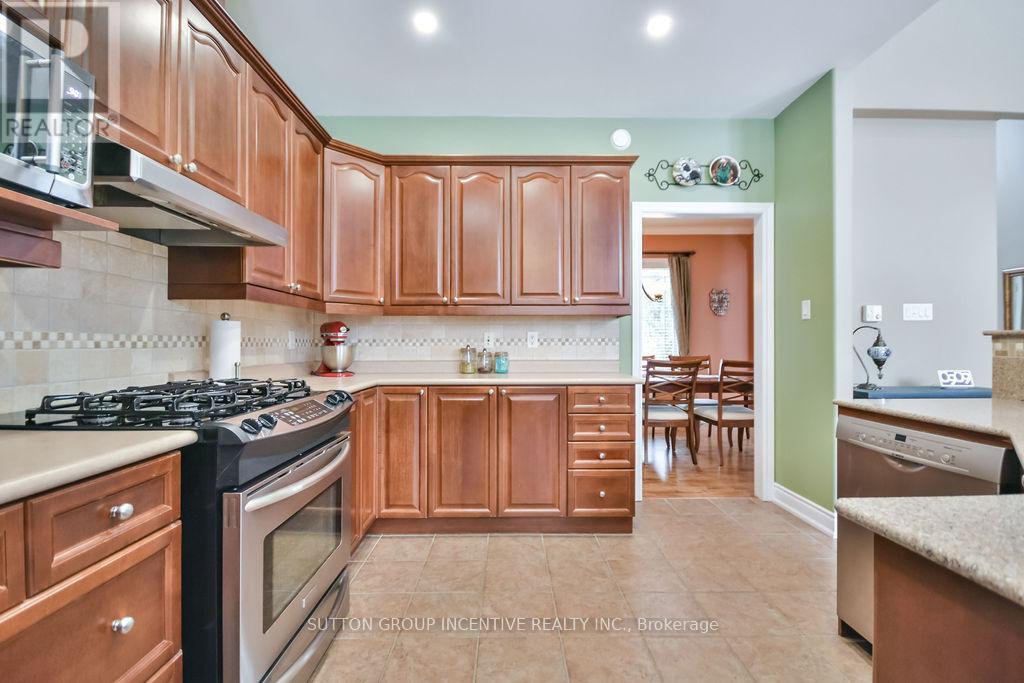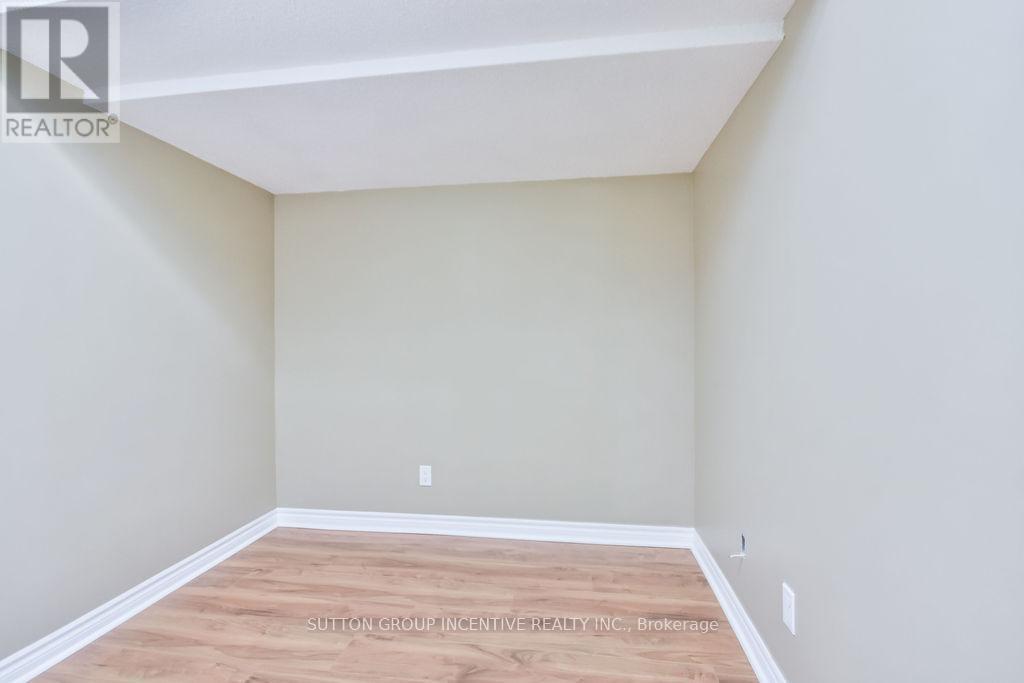7 Red Oak Crescent Oro-Medonte, Ontario L0L 2L0
$1,499,800
Bungaloft with over 4000 Sq Ft Finished. Great Layout & Perfect extended family set up with full In-Law (separate entrance from 3 Car Garage). Private mature treed .84 Ac Lot backing onto Park (Far away & trees give total privacy in summer). Open Concept. Spacious foyer opens up to Great Room with Cathedral ceilings & Floor/Ceiling Stone Fireplace. W/O to 2 Tier Deck. Large Eat-In Kitchen with Breakfast area. Separate Formal Front Dining Room. 2 Bdrms are located on one side with 4pc. Master with W/O to Deck, 5 pc Ensuite & W/I Closet. 9' Ceilings & Rounded corners on Main Level. Upper Loft is over 400 Sq. Ft with W/I Closet & B/I Storage Area. Basement has R/R, Bdrm, Storage Room & Cold room on one side. Totally separate area with Kitchen (no Stove), Breakfast area, 2 bdrms with closets, 3pc, Gym, Large Storage Room could be (3rd Bsmt or LR)-7th Bdrm & Sep Staircase to Garage. Large Driveway apx 10 Cars. All appliances included, full house Generac-13Kw, Shingles 2017. Exclusive enclave with Estate homes with access (free for Oro residents) to Lake Simcoe dock/boat launch (end of Line 2), close to ski resorts, Vetta Spa, top-tier golf courses, Brewis Park, Rail Trail, Shanty Bay P.S., community arena and this home combines Country living yet 10 minutes to Barrie's amenities. (id:61445)
Property Details
| MLS® Number | S11994675 |
| Property Type | Single Family |
| Community Name | Shanty Bay |
| Features | Wooded Area, In-law Suite |
| ParkingSpaceTotal | 13 |
| Structure | Shed |
Building
| BathroomTotal | 3 |
| BedroomsAboveGround | 3 |
| BedroomsBelowGround | 3 |
| BedroomsTotal | 6 |
| Age | 16 To 30 Years |
| Amenities | Fireplace(s) |
| Appliances | Central Vacuum, Dishwasher, Dryer, Stove, Washer, Two Refrigerators |
| ArchitecturalStyle | Bungalow |
| BasementDevelopment | Finished |
| BasementType | N/a (finished) |
| ConstructionStyleAttachment | Detached |
| CoolingType | Central Air Conditioning |
| ExteriorFinish | Brick, Stone |
| FireplacePresent | Yes |
| FlooringType | Laminate, Hardwood, Carpeted |
| FoundationType | Poured Concrete |
| HeatingFuel | Natural Gas |
| HeatingType | Forced Air |
| StoriesTotal | 1 |
| SizeInterior | 1999.983 - 2499.9795 Sqft |
| Type | House |
| UtilityWater | Municipal Water |
Parking
| Attached Garage | |
| Garage |
Land
| Acreage | No |
| Sewer | Septic System |
| SizeDepth | 223 Ft ,3 In |
| SizeFrontage | 164 Ft |
| SizeIrregular | 164 X 223.3 Ft ; .84 Ac |
| SizeTotalText | 164 X 223.3 Ft ; .84 Ac|1/2 - 1.99 Acres |
| SurfaceWater | Lake/pond |
| ZoningDescription | Rg |
Rooms
| Level | Type | Length | Width | Dimensions |
|---|---|---|---|---|
| Basement | Bedroom | 3.76 m | 3.45 m | 3.76 m x 3.45 m |
| Basement | Bedroom | 2.44 m | 2.44 m | 2.44 m x 2.44 m |
| Basement | Exercise Room | 4.72 m | 2.77 m | 4.72 m x 2.77 m |
| Basement | Other | 5 m | 4.09 m | 5 m x 4.09 m |
| Basement | Recreational, Games Room | 6.22 m | 4.24 m | 6.22 m x 4.24 m |
| Basement | Bedroom | 4.22 m | 3.3 m | 4.22 m x 3.3 m |
| Basement | Kitchen | 5.13 m | 3.15 m | 5.13 m x 3.15 m |
| Main Level | Great Room | 5.87 m | 4.75 m | 5.87 m x 4.75 m |
| Main Level | Dining Room | 4.83 m | 3.1 m | 4.83 m x 3.1 m |
| Main Level | Kitchen | 6.55 m | 3.3 m | 6.55 m x 3.3 m |
| Main Level | Primary Bedroom | 5.11 m | 4.22 m | 5.11 m x 4.22 m |
| Main Level | Bedroom | 4.09 m | 3.05 m | 4.09 m x 3.05 m |
| Main Level | Bedroom | 3.56 m | 3.53 m | 3.56 m x 3.53 m |
| Upper Level | Loft | 10.13 m | 3.56 m | 10.13 m x 3.56 m |
Utilities
| Cable | Installed |
https://www.realtor.ca/real-estate/27967678/7-red-oak-crescent-oro-medonte-shanty-bay-shanty-bay
Interested?
Contact us for more information
Stuart Clelland
Salesperson
1000 Innisfil Beach Road
Innisfil, Ontario L9S 2B5



















































