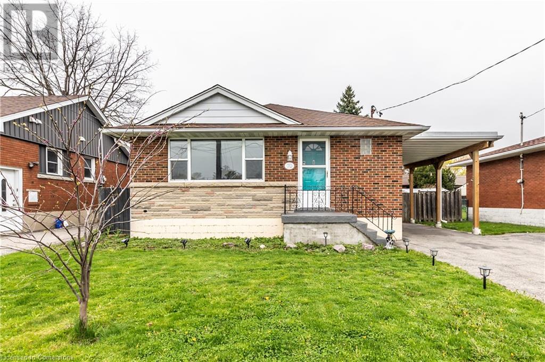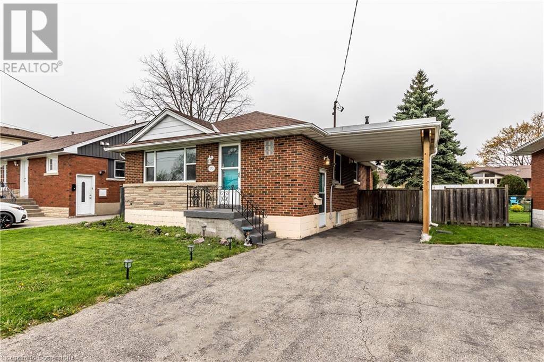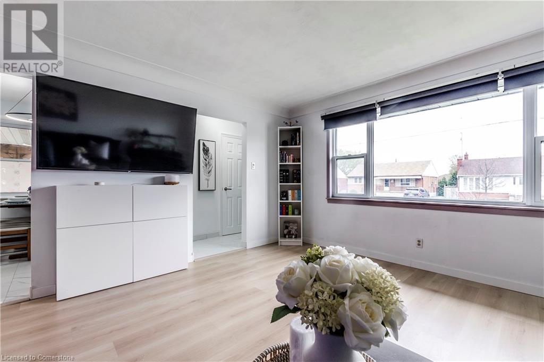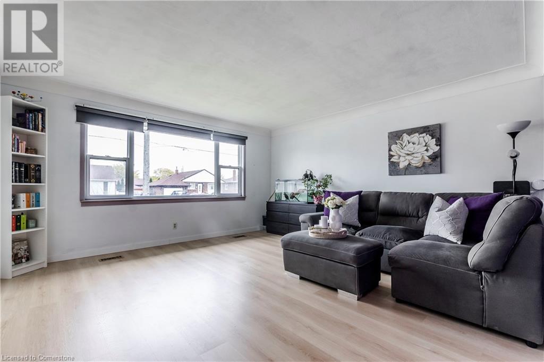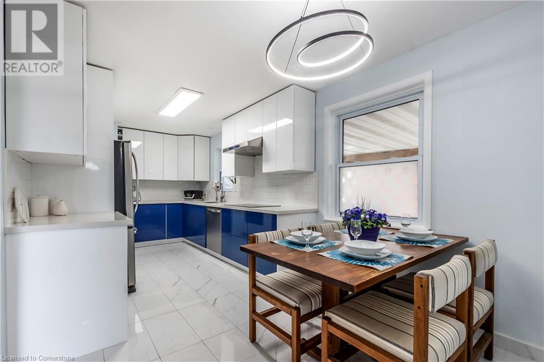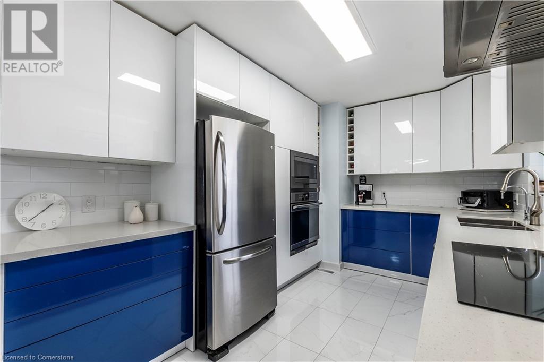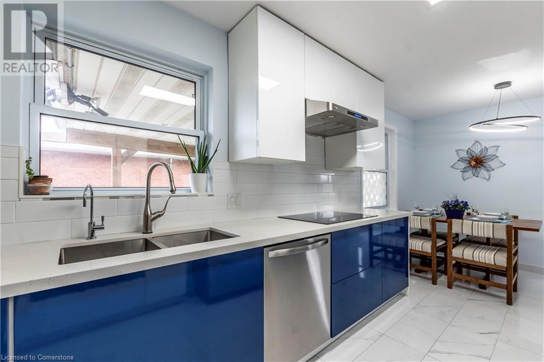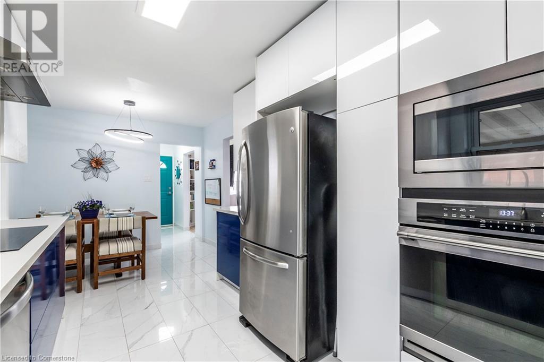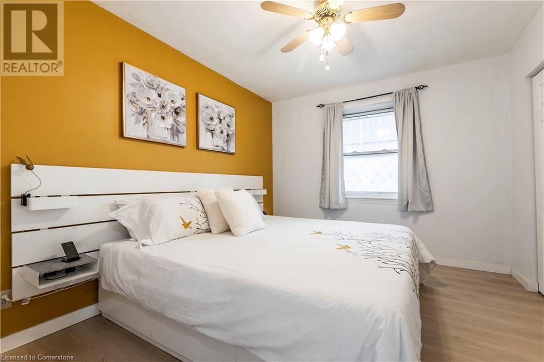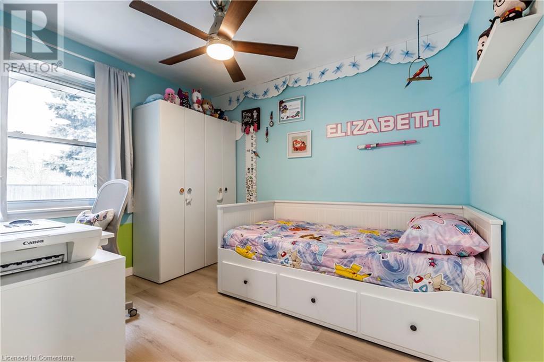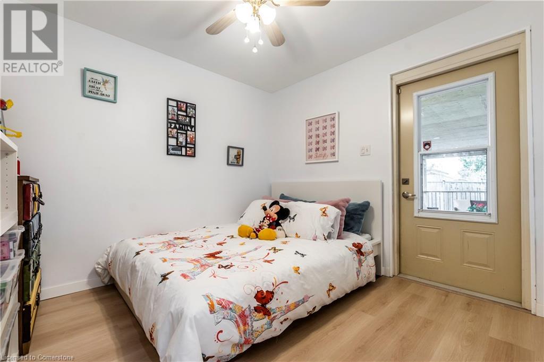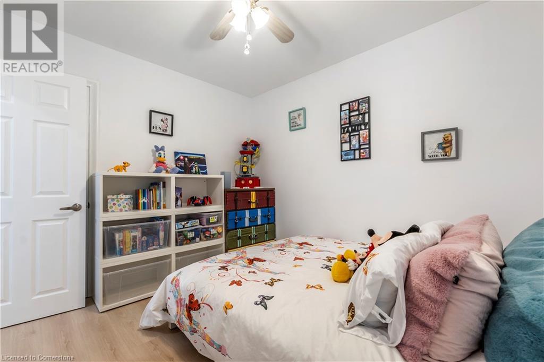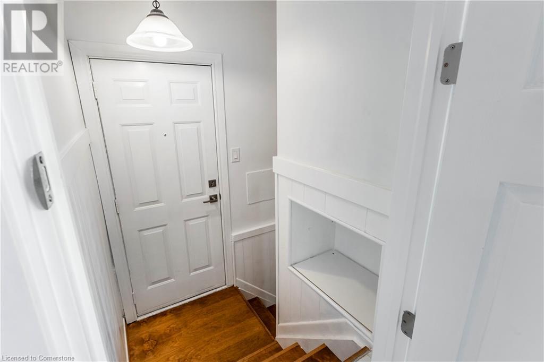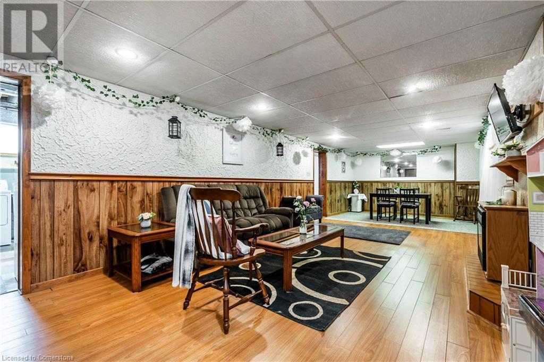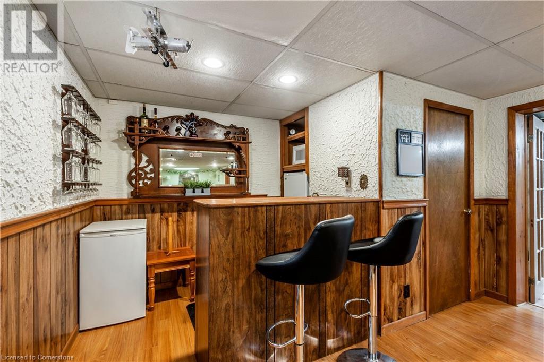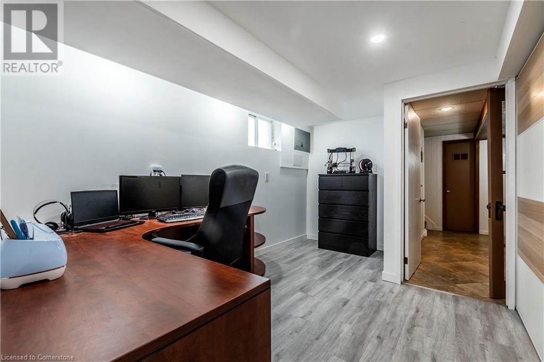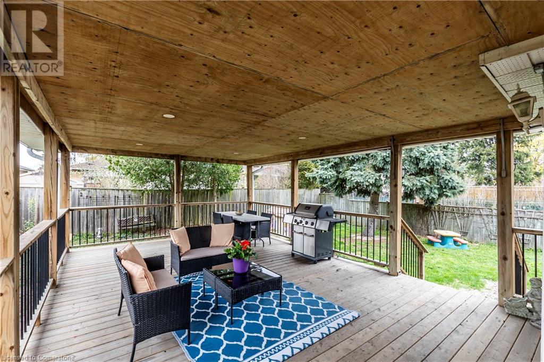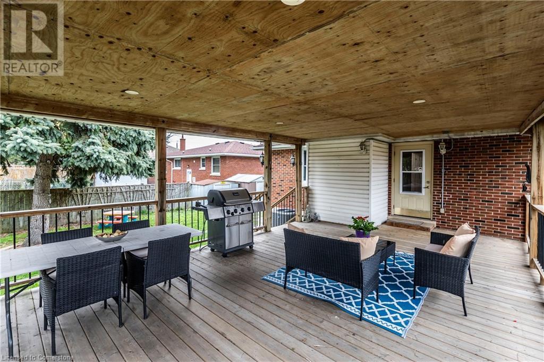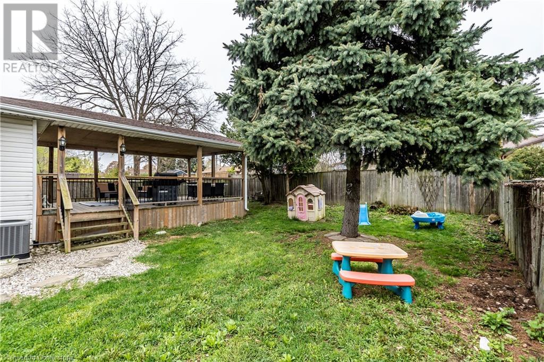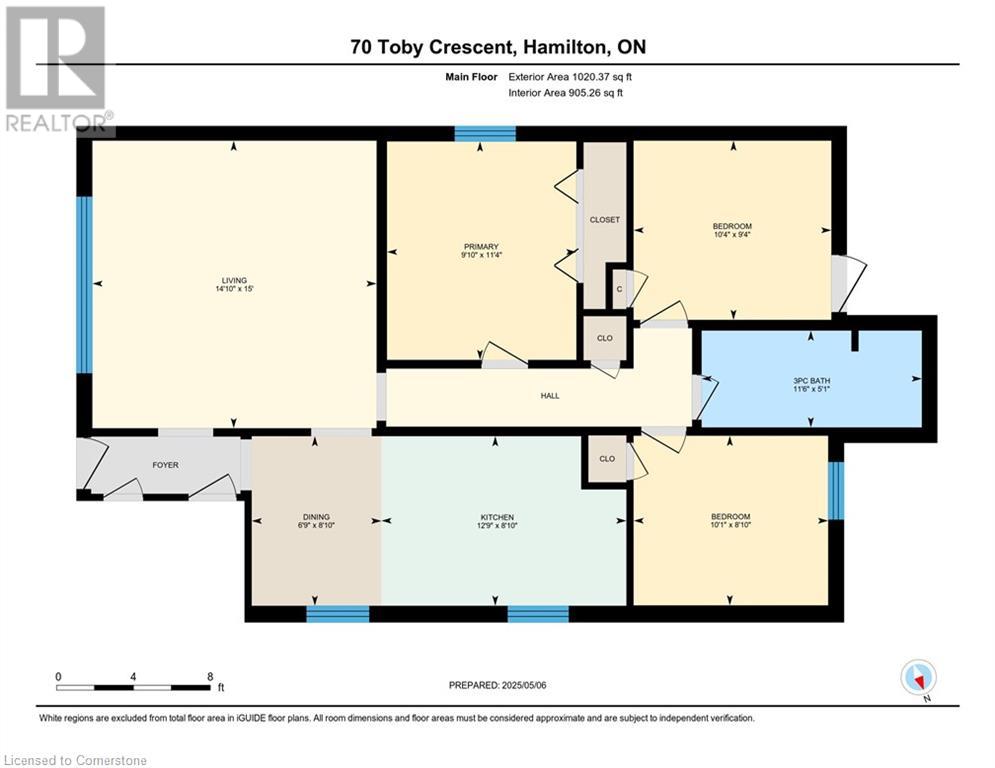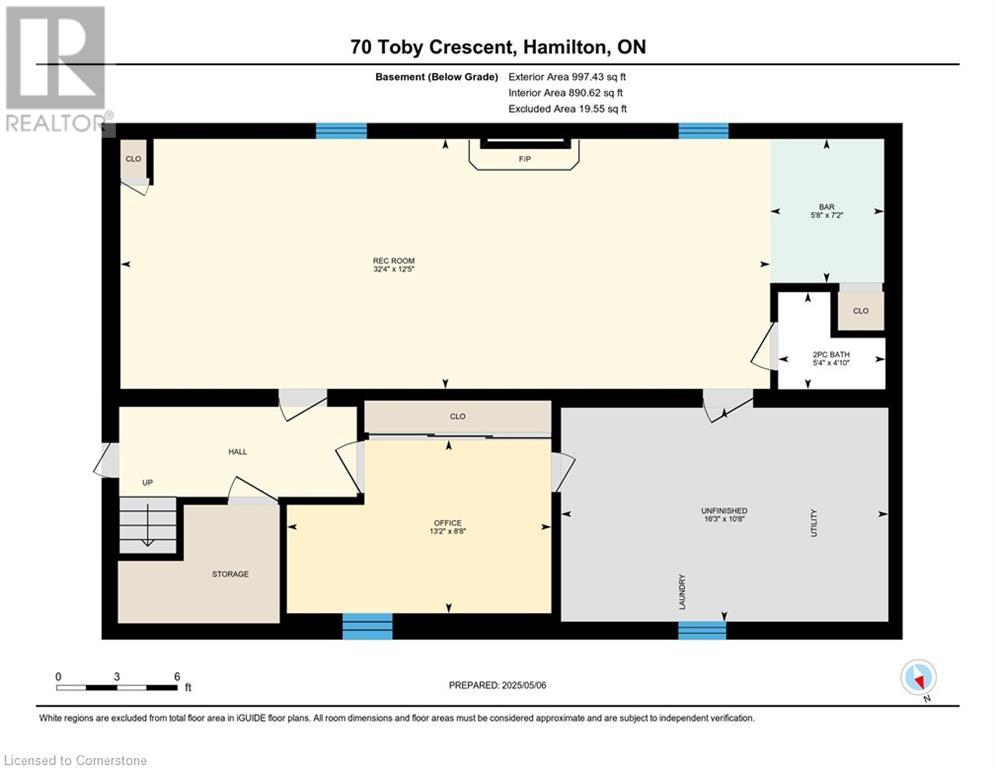70 Toby Crescent Hamilton, Ontario L8T 2N8
$749,900
Located in desirable Huntington Park on Hamilton Mountain, this solid brick bungalow has much to offer. Sleek, modern renovated eat-in kitchen includes push to open cabinets, built in oven, microwave and cooktop, quartz counters, touch kitchen faucet and attractive backsplash. Brand new flooring throughout main level. Wall-to-wall closet in primary bedroom. Convenient side entrance makes in-law potential possible. The mostly-finished basement features rec room with electric fireplace, bar area and powder room. Versatile office space could be used as a fourth bedroom. Loads of closet and storage space. Enjoy entertaining on the expansive covered deck complete with gas barbecue hookup. Driveway with carport offers parking for up to five cars! This cozy family home is located within close proximity to schools, recreation centre, parks, bike paths, transit, and shopping, the LINC, and scenic Mountain Brow. Book your private showing and make this great home your own! (id:61445)
Property Details
| MLS® Number | 40722133 |
| Property Type | Single Family |
| AmenitiesNearBy | Park, Public Transit, Schools |
| CommunityFeatures | Community Centre |
| EquipmentType | Furnace, Water Heater |
| Features | Wet Bar, Paved Driveway |
| ParkingSpaceTotal | 5 |
| RentalEquipmentType | Furnace, Water Heater |
Building
| BathroomTotal | 2 |
| BedroomsAboveGround | 3 |
| BedroomsBelowGround | 1 |
| BedroomsTotal | 4 |
| Appliances | Dishwasher, Dryer, Microwave, Oven - Built-in, Refrigerator, Stove, Wet Bar, Washer, Microwave Built-in, Hood Fan, Window Coverings |
| ArchitecturalStyle | Bungalow |
| BasementDevelopment | Partially Finished |
| BasementType | Full (partially Finished) |
| ConstructedDate | 1956 |
| ConstructionStyleAttachment | Detached |
| CoolingType | Central Air Conditioning |
| ExteriorFinish | Brick |
| Fixture | Ceiling Fans |
| FoundationType | Block |
| HalfBathTotal | 1 |
| HeatingFuel | Natural Gas |
| HeatingType | Forced Air |
| StoriesTotal | 1 |
| SizeInterior | 1020 Sqft |
| Type | House |
| UtilityWater | Municipal Water |
Parking
| Carport |
Land
| Acreage | No |
| LandAmenities | Park, Public Transit, Schools |
| Sewer | Municipal Sewage System |
| SizeDepth | 100 Ft |
| SizeFrontage | 50 Ft |
| SizeTotalText | Under 1/2 Acre |
| ZoningDescription | C |
Rooms
| Level | Type | Length | Width | Dimensions |
|---|---|---|---|---|
| Basement | Cold Room | Measurements not available | ||
| Basement | 2pc Bathroom | Measurements not available | ||
| Basement | Laundry Room | 10'8'' x 16'3'' | ||
| Basement | Bedroom | 8'8'' x 13'12'' | ||
| Basement | Other | 7'2'' x 5'8'' | ||
| Basement | Recreation Room | 12'5'' x 32'4'' | ||
| Main Level | 3pc Bathroom | 5'1'' x 11'6'' | ||
| Main Level | Bedroom | 8'10'' x 10'1'' | ||
| Main Level | Bedroom | 9'4'' x 10'4'' | ||
| Main Level | Primary Bedroom | 11'4'' x 9'10'' | ||
| Main Level | Eat In Kitchen | 8'10'' x 12'9'' | ||
| Main Level | Dinette | 8'10'' x 6'9'' | ||
| Main Level | Living Room | 15'0'' x 14'10'' |
https://www.realtor.ca/real-estate/28281074/70-toby-crescent-hamilton
Interested?
Contact us for more information
Hilda Campbell
Salesperson
502 Brant Street Unit 1a
Burlington, Ontario L7R 2G4

