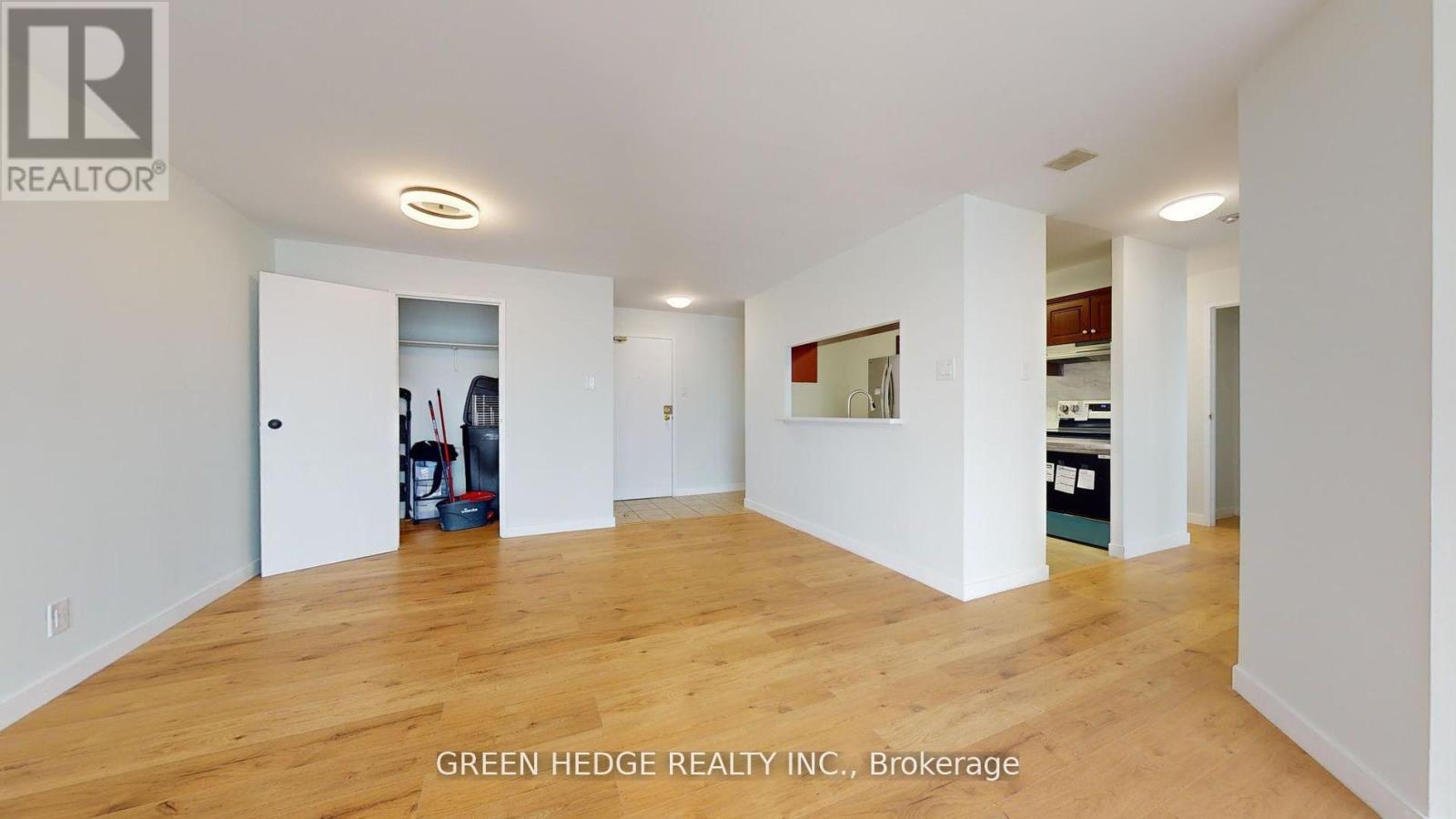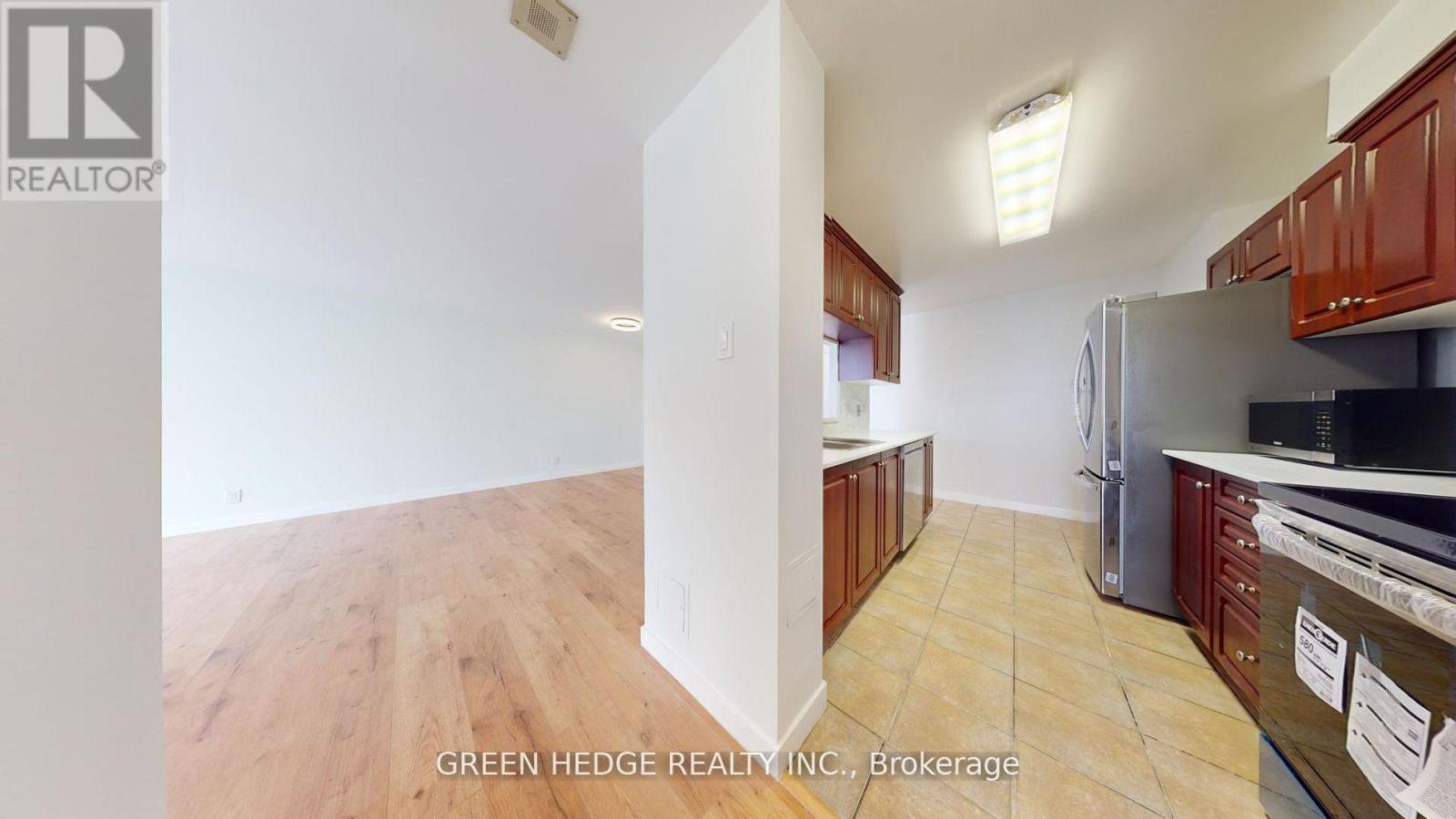707 - 25 Trailwood Drive Mississauga, Ontario L4Z 3K9
$534,999Maintenance, Heat, Electricity, Water, Common Area Maintenance, Insurance, Parking
$947.93 Monthly
Maintenance, Heat, Electricity, Water, Common Area Maintenance, Insurance, Parking
$947.93 MonthlyAmazing value in the heart of Mississauga! All Inclusive Maintenance Fees! Recently renovated & spacious unit ~1,000 sq.ft. Popcorn ceiling removed (2025), New flooring (2025), New baseboards (2025), Freshly painted (2025), New doorknobs (2025), New electrical outlets (2025), New light switches (2025), New sliding closet doors (2025), New kitchen backsplash (2025), New kitchen quartz countertop (2025), Brand new kitchen appliances (fridge, oven, dishwasher and range hood) with original WARRANTY (2025), newer washer&dryer still under warranty, New lights (except kitchen) (2025), New bug nets on the windows (2025), TWO Fully renovated bathrooms with tub and standing shower (2025). Ensuite Laundry and Ensuite Locker.Please see the 3d Virtual Tour: https://my.matterport.com/show/?m=uWDMUK9F9L3 (id:61445)
Property Details
| MLS® Number | W12048859 |
| Property Type | Single Family |
| Community Name | Hurontario |
| AmenitiesNearBy | Hospital, Park, Public Transit, Schools |
| CommunityFeatures | Pet Restrictions |
| Features | Carpet Free, In Suite Laundry |
| ParkingSpaceTotal | 1 |
Building
| BathroomTotal | 2 |
| BedroomsAboveGround | 2 |
| BedroomsTotal | 2 |
| Amenities | Security/concierge, Recreation Centre, Exercise Centre, Party Room, Sauna |
| Appliances | Dishwasher, Dryer, Hood Fan, Stove, Washer, Window Coverings, Refrigerator |
| CoolingType | Central Air Conditioning |
| ExteriorFinish | Brick |
| FireProtection | Controlled Entry |
| FlooringType | Tile, Laminate |
| HeatingFuel | Natural Gas |
| HeatingType | Forced Air |
| SizeInterior | 999.992 - 1198.9898 Sqft |
| Type | Apartment |
Parking
| Underground | |
| Garage |
Land
| Acreage | No |
| LandAmenities | Hospital, Park, Public Transit, Schools |
Rooms
| Level | Type | Length | Width | Dimensions |
|---|---|---|---|---|
| Flat | Kitchen | 3.75 m | 2.33 m | 3.75 m x 2.33 m |
| Flat | Dining Room | 3.95 m | 2.57 m | 3.95 m x 2.57 m |
| Flat | Living Room | 3.72 m | 5.21 m | 3.72 m x 5.21 m |
| Flat | Bedroom | 3.24 m | 4.06 m | 3.24 m x 4.06 m |
| Flat | Bedroom 2 | 2.52 m | 4.06 m | 2.52 m x 4.06 m |
| Flat | Bathroom | 1.55 m | 2.43 m | 1.55 m x 2.43 m |
| Flat | Bathroom | 1.65 m | 2.43 m | 1.65 m x 2.43 m |
| Flat | Storage | 1.69 m | 1.19 m | 1.69 m x 1.19 m |
https://www.realtor.ca/real-estate/28090710/707-25-trailwood-drive-mississauga-hurontario-hurontario
Interested?
Contact us for more information
Michael Kushnir
Broker
1215 St. Clair Ave W #6
Toronto, Ontario M6E 1B5





























