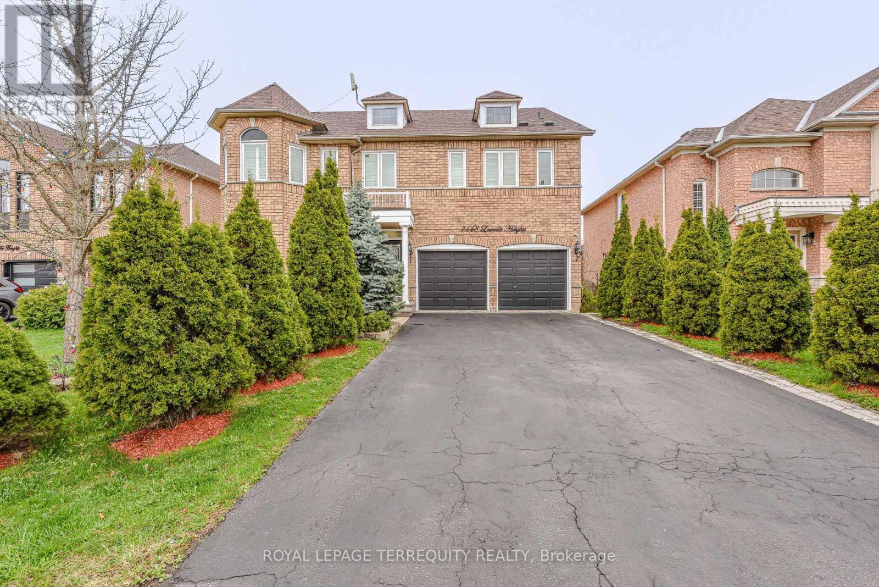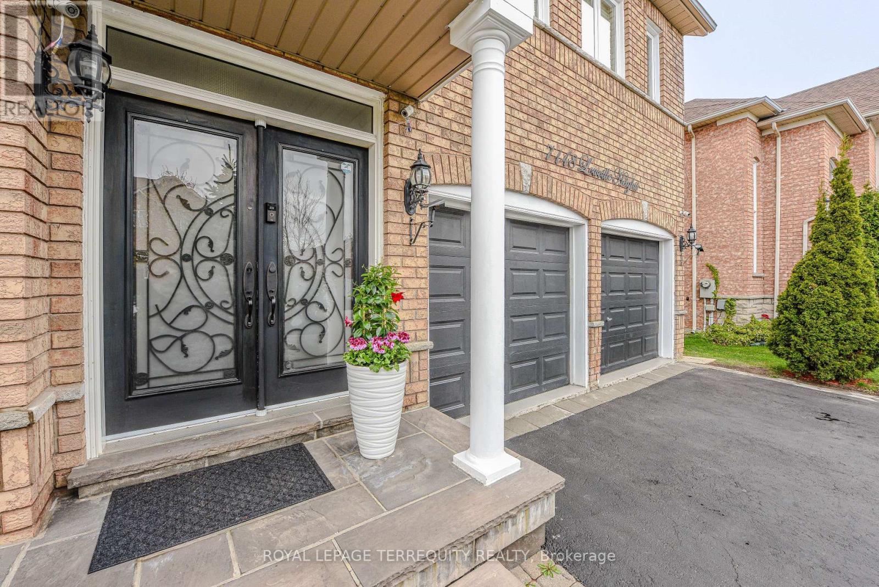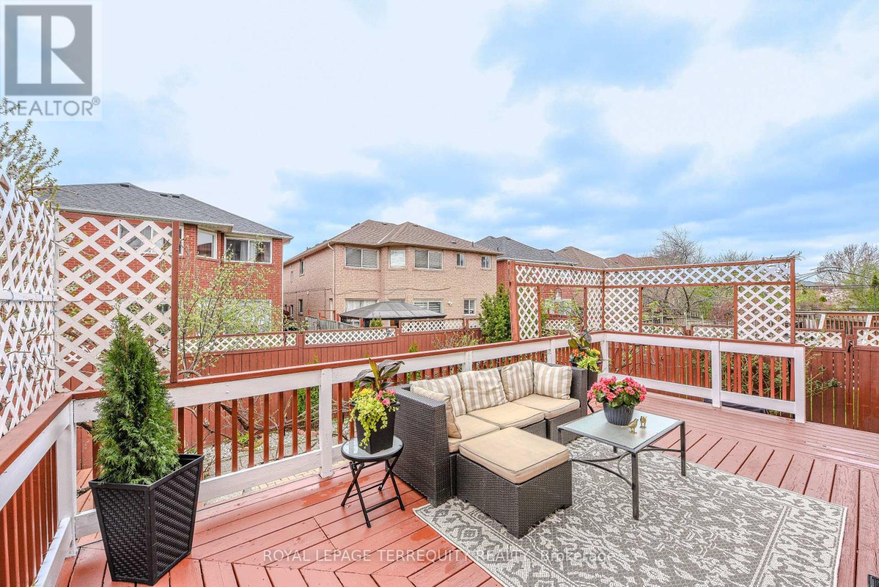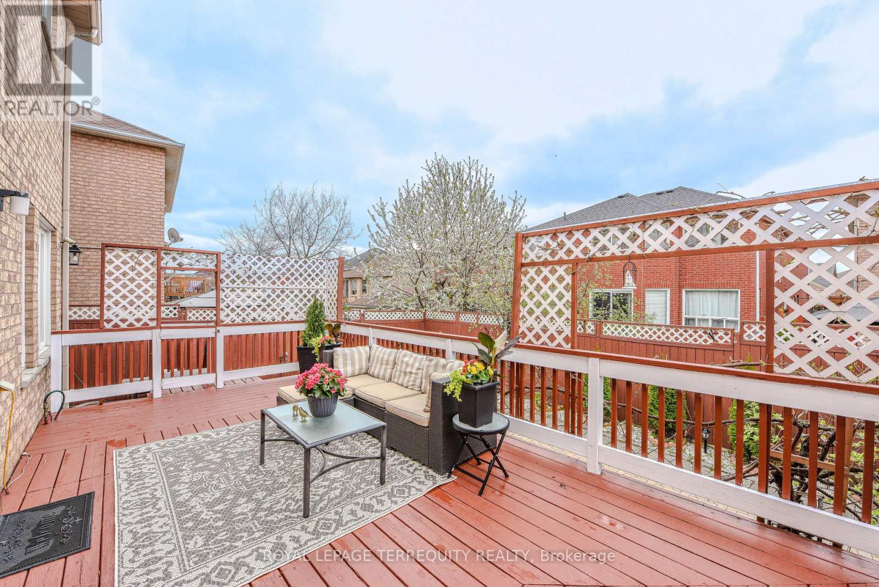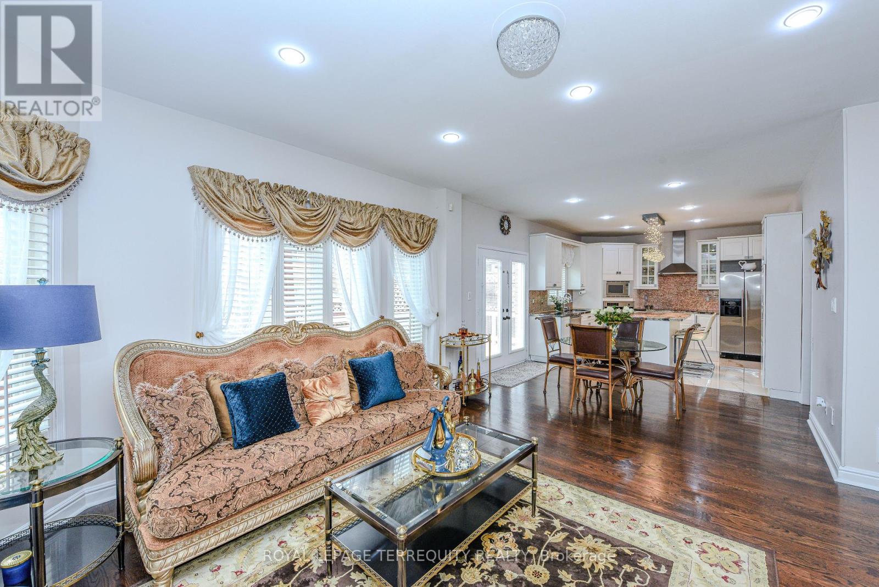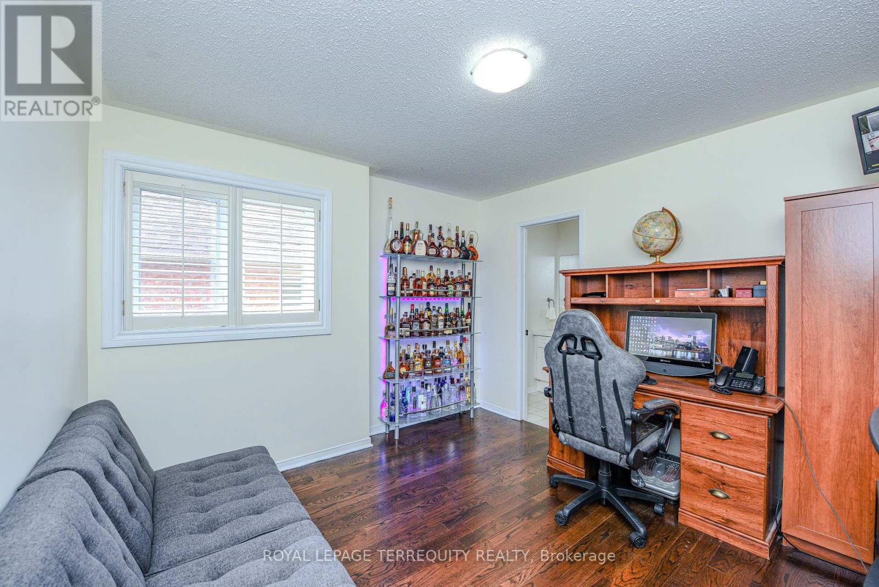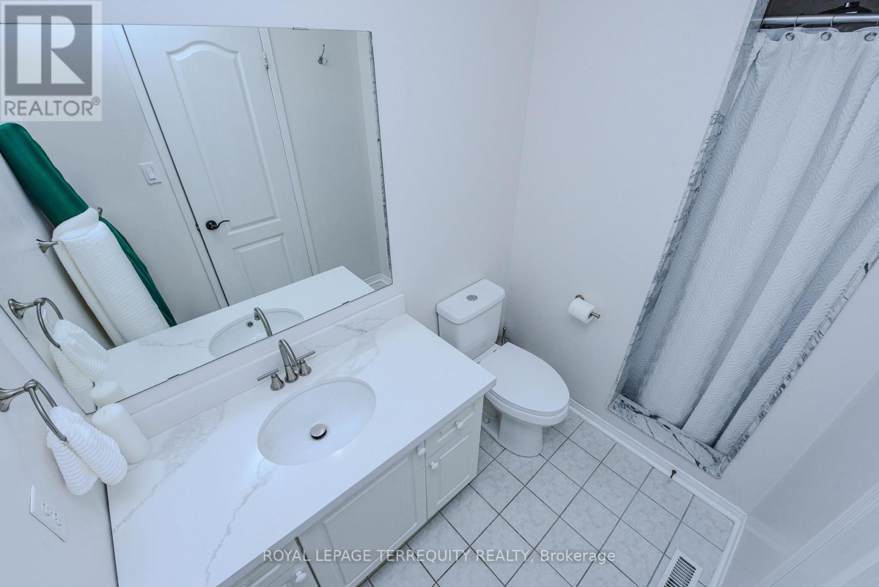7148 Lowville Heights Mississauga, Ontario L5N 8E6
$1,890,089
Stunning meticulously maintained 4 Bedrooms House with in-Law suite in one of the finest Mississauga areas. Pride of ownership. Harwood Floors through-out. Freshly painted. 9 Foot ceiling on main floor. Beautiful Modern White kitchen with granite countertops, Designers Backsplash, Centre island, stainless-steel built-in appliances and Ceramic new floor. Generous size of pantry. Combine with breakfast area and walk-out to huge private deck, stone patio and fenced yard. Family room with fireplace. Main floor laundry and entrance to double car garage. Second floor offering 4 large bedrooms and 3 bathrooms. Very bright master bedroom has 6 new windows, huge 5 pc ensuite bathroom w/3 window and walk-in closet. Finish In-law suite offering large recreation room, bedroom, modern kitchen and bathroom. Beautifully landscaped property w/deck, patio and manicured garden. Location talks: Easy Access to HWYs 401/407/403; 10 minutes walk to Lisgar Go Station; Close to premium outlets, grocery stores, schools etc. (id:61445)
Property Details
| MLS® Number | W12135152 |
| Property Type | Single Family |
| Community Name | Lisgar |
| AmenitiesNearBy | Park, Public Transit, Schools |
| Features | Carpet Free, In-law Suite |
| ParkingSpaceTotal | 6 |
| Structure | Deck, Patio(s) |
Building
| BathroomTotal | 5 |
| BedroomsAboveGround | 4 |
| BedroomsBelowGround | 1 |
| BedroomsTotal | 5 |
| Appliances | Oven - Built-in, Central Vacuum, Cooktop, Dishwasher, Dryer, Microwave, Oven, Stove, Washer, Refrigerator |
| BasementFeatures | Apartment In Basement |
| BasementType | N/a |
| ConstructionStyleAttachment | Detached |
| CoolingType | Central Air Conditioning |
| ExteriorFinish | Brick |
| FireplacePresent | Yes |
| FlooringType | Hardwood, Laminate, Ceramic |
| FoundationType | Concrete |
| HalfBathTotal | 1 |
| HeatingFuel | Natural Gas |
| HeatingType | Forced Air |
| StoriesTotal | 2 |
| SizeInterior | 2500 - 3000 Sqft |
| Type | House |
| UtilityWater | Municipal Water |
Parking
| Attached Garage | |
| Garage |
Land
| Acreage | No |
| FenceType | Fenced Yard |
| LandAmenities | Park, Public Transit, Schools |
| LandscapeFeatures | Landscaped |
| Sewer | Sanitary Sewer |
| SizeDepth | 95 Ft ,2 In |
| SizeFrontage | 52 Ft ,3 In |
| SizeIrregular | 52.3 X 95.2 Ft |
| SizeTotalText | 52.3 X 95.2 Ft |
Rooms
| Level | Type | Length | Width | Dimensions |
|---|---|---|---|---|
| Second Level | Primary Bedroom | 5.48 m | 4.1 m | 5.48 m x 4.1 m |
| Second Level | Bedroom 2 | 4.27 m | 3.34 m | 4.27 m x 3.34 m |
| Second Level | Bedroom 3 | 4.52 m | 3.95 m | 4.52 m x 3.95 m |
| Second Level | Bedroom 4 | 3.34 m | 3.34 m | 3.34 m x 3.34 m |
| Basement | Bedroom 5 | 3.96 m | 3.96 m | 3.96 m x 3.96 m |
| Basement | Kitchen | 3.05 m | 2.44 m | 3.05 m x 2.44 m |
| Basement | Recreational, Games Room | 5.48 m | 6.1 m | 5.48 m x 6.1 m |
| Main Level | Living Room | 5.94 m | 2.44 m | 5.94 m x 2.44 m |
| Main Level | Dining Room | 5.02 m | 1.67 m | 5.02 m x 1.67 m |
| Main Level | Family Room | 4.56 m | 4.66 m | 4.56 m x 4.66 m |
| Main Level | Kitchen | 3.49 m | 3.81 m | 3.49 m x 3.81 m |
| Main Level | Eating Area | 3.14 m | 2.88 m | 3.14 m x 2.88 m |
Utilities
| Cable | Available |
| Sewer | Available |
https://www.realtor.ca/real-estate/28284015/7148-lowville-heights-mississauga-lisgar-lisgar
Interested?
Contact us for more information
Larysa Hrynda
Salesperson
160 The Westway
Toronto, Ontario M9P 2C1


