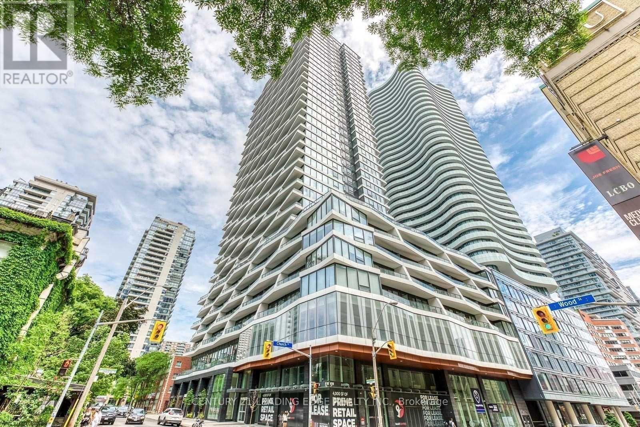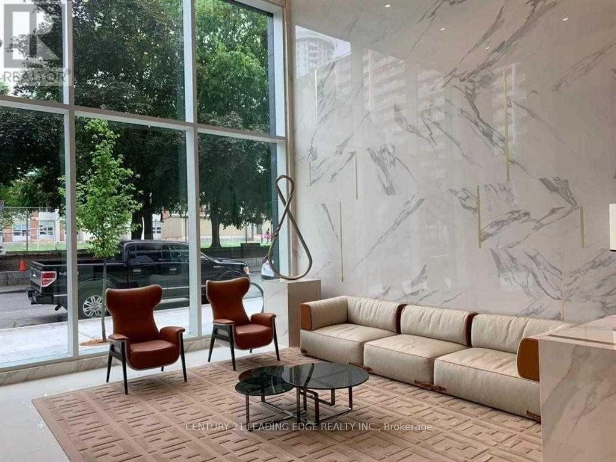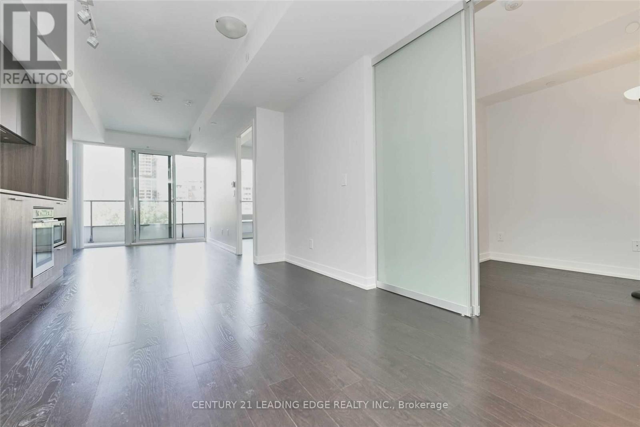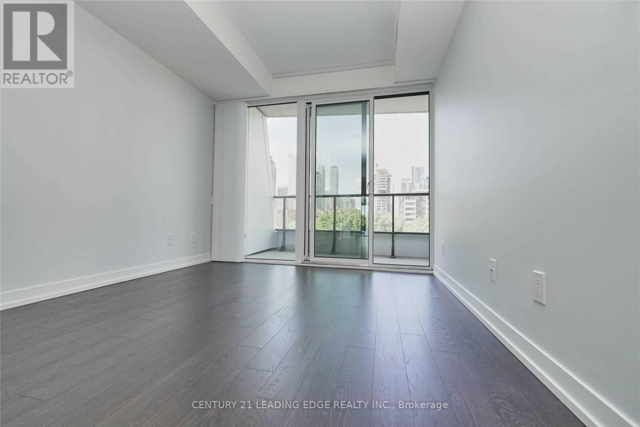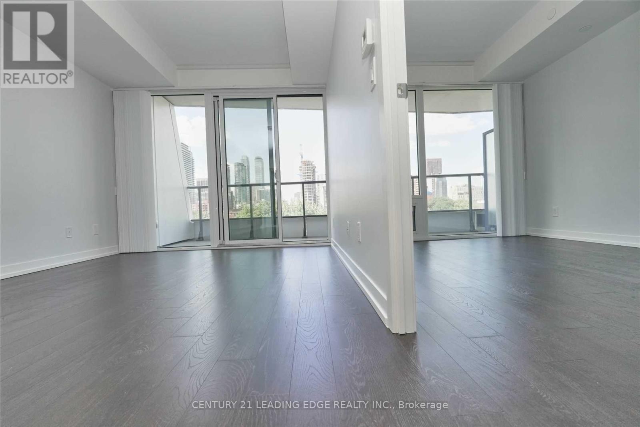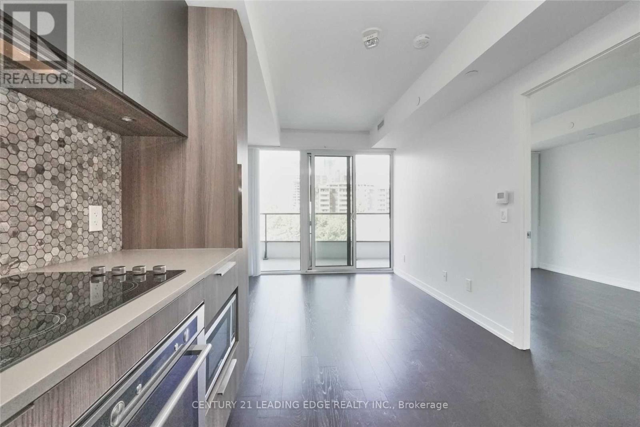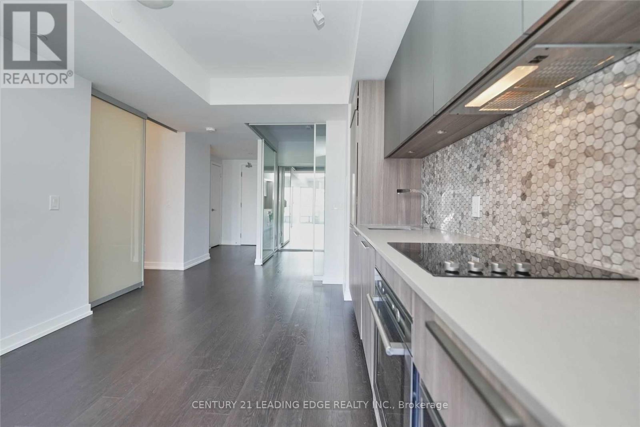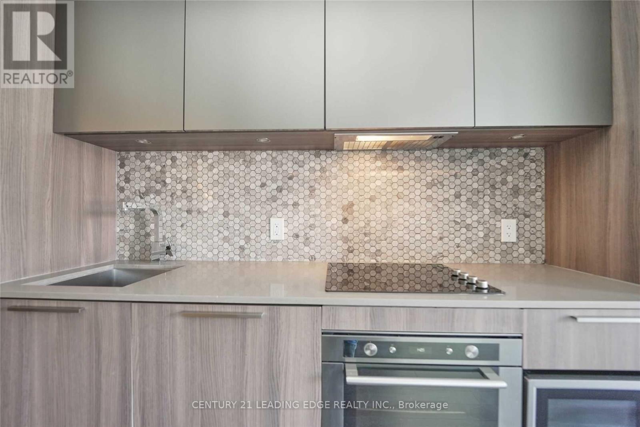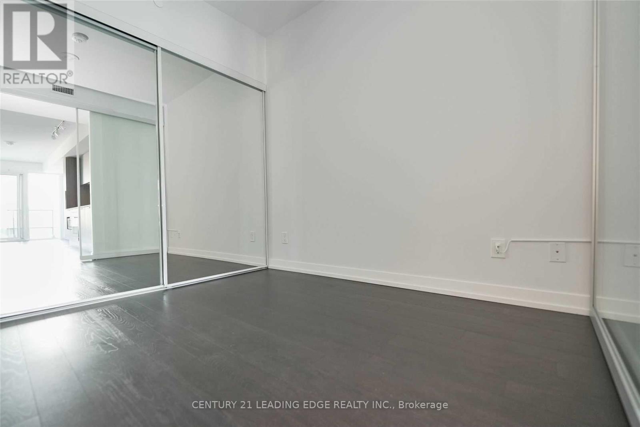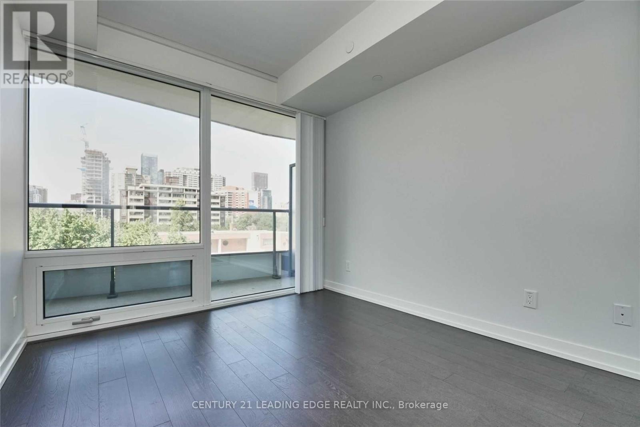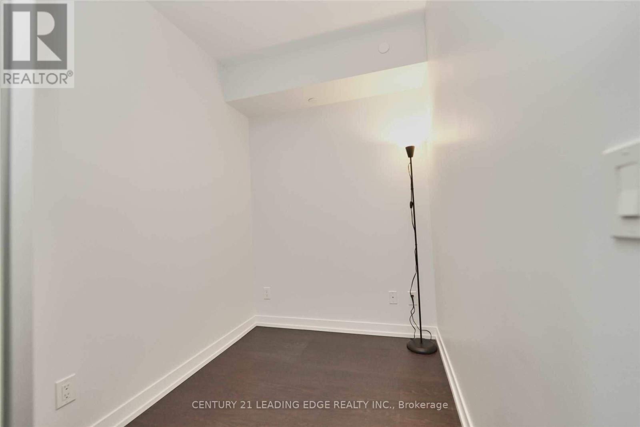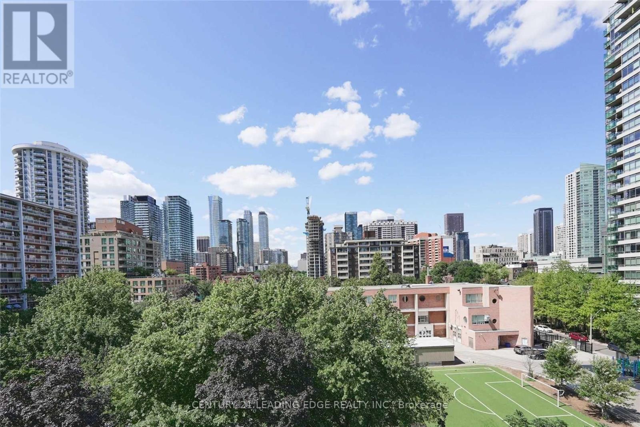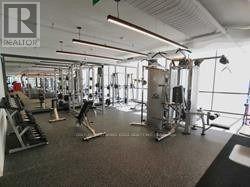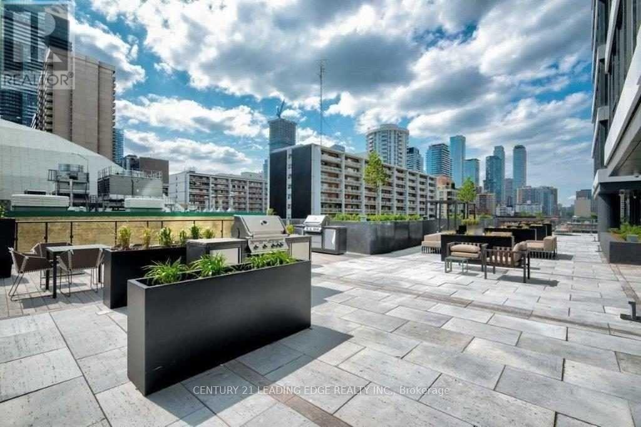719 - 85 Wood Street Toronto, Ontario M4Y 0E8
$3,600 Monthly
Live in style and luxury at Axis Condos! This gorgeous 2-bedroom plus den unit (den can be used as a 3rd bedroom) features 2 full bathrooms, an excellent layout with floor-to-ceiling windows, a modern European-style kitchen with integrated appliances, quartz countertops, and a custom backsplash. Enjoy 9-ft ceilings and laminate flooring throughout. Prime location steps to subway, Loblaws, Ryerson University, University of Toronto, and major shopping centres. Building offers world-class amenities including a 6,000 sq.ft. fitness centre, business lounge, outdoor terrace with bar, and more. A must-see! (id:61445)
Property Details
| MLS® Number | C12077296 |
| Property Type | Single Family |
| Community Name | Church-Yonge Corridor |
| AmenitiesNearBy | Park, Public Transit, Schools |
| CommunityFeatures | Pet Restrictions, School Bus |
| Features | Balcony |
| ViewType | View, City View |
Building
| BathroomTotal | 2 |
| BedroomsAboveGround | 2 |
| BedroomsBelowGround | 1 |
| BedroomsTotal | 3 |
| Age | 0 To 5 Years |
| Amenities | Security/concierge, Exercise Centre, Party Room |
| Appliances | Blinds, Dishwasher, Dryer, Microwave, Stove, Washer, Window Coverings, Refrigerator |
| CoolingType | Central Air Conditioning |
| ExteriorFinish | Concrete |
| FlooringType | Laminate |
| HeatingFuel | Natural Gas |
| HeatingType | Forced Air |
| SizeInterior | 700 - 799 Sqft |
| Type | Apartment |
Parking
| Underground | |
| Garage |
Land
| Acreage | No |
| LandAmenities | Park, Public Transit, Schools |
Rooms
| Level | Type | Length | Width | Dimensions |
|---|---|---|---|---|
| Ground Level | Living Room | 2.89 m | 2.9 m | 2.89 m x 2.9 m |
| Ground Level | Dining Room | 2.89 m | 2.89 m | 2.89 m x 2.89 m |
| Ground Level | Kitchen | 3.89 m | 3.14 m | 3.89 m x 3.14 m |
| Ground Level | Primary Bedroom | 2.81 m | 2.97 m | 2.81 m x 2.97 m |
| Ground Level | Bedroom 2 | 2.37 m | 2.46 m | 2.37 m x 2.46 m |
| Ground Level | Bedroom 2 | 1.81 m | 2.24 m | 1.81 m x 2.24 m |
Interested?
Contact us for more information
Wayne Yu
Broker
1053 Mcnicoll Avenue
Toronto, Ontario M1W 3W6

