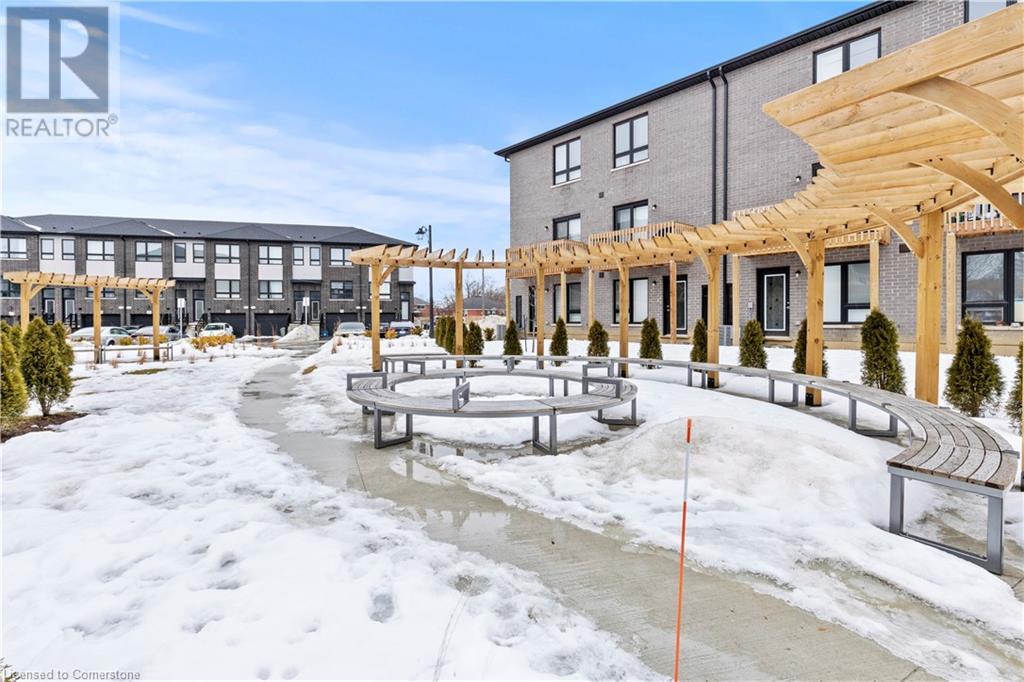720 Grey Street Unit# 17 Brantford, Ontario N3S 0K2
$609,900Maintenance, Landscaping
$98.91 Monthly
Maintenance, Landscaping
$98.91 MonthlyWelcome to this brand-new (2023) 3-storey townhouse offering 1,552 sq. ft. of living space. With 3 spacious bedrooms and 3 full bathrooms, this home is perfect for comfortable family living. The main level features a single-car garage, a 3-piece bathroom, and a generous bedroom with walk-out access to the backyard, making it ideal for guests. The second level presents an open-concept design that combines the living, dining, and kitchen areas. The bright living room extends to a private balcony, offering a peaceful retreat. On the third level, you'll find a spacious primary bedroom with its own 3-piece ensuite, a second well-sized bedroom, and an additional 4-piece bathroom. Conveniently located near Highway 401, the Grand River, and just a short drive from downtown, this home offers easy access to both nature and city amenities. (id:61445)
Property Details
| MLS® Number | 40703319 |
| Property Type | Single Family |
| AmenitiesNearBy | Hospital, Park, Public Transit, Schools |
| CommunityFeatures | Quiet Area |
| EquipmentType | Furnace, Water Heater |
| Features | Southern Exposure, Balcony |
| ParkingSpaceTotal | 2 |
| RentalEquipmentType | Furnace, Water Heater |
Building
| BathroomTotal | 3 |
| BedroomsAboveGround | 3 |
| BedroomsTotal | 3 |
| Appliances | Dishwasher, Dryer, Refrigerator, Stove, Washer |
| ArchitecturalStyle | 3 Level |
| BasementType | None |
| ConstructionStyleAttachment | Attached |
| CoolingType | Central Air Conditioning |
| ExteriorFinish | Brick |
| FoundationType | Poured Concrete |
| HeatingFuel | Natural Gas |
| HeatingType | Forced Air |
| StoriesTotal | 3 |
| SizeInterior | 1552 Sqft |
| Type | Row / Townhouse |
| UtilityWater | Municipal Water |
Parking
| Attached Garage |
Land
| AccessType | Road Access |
| Acreage | No |
| LandAmenities | Hospital, Park, Public Transit, Schools |
| Sewer | Municipal Sewage System |
| SizeDepth | 66 Ft |
| SizeFrontage | 16 Ft |
| SizeTotalText | Under 1/2 Acre |
| ZoningDescription | R4a-70 |
Rooms
| Level | Type | Length | Width | Dimensions |
|---|---|---|---|---|
| Second Level | Dining Room | 10'6'' x 9'8'' | ||
| Second Level | Kitchen | 14'4'' x 18'7'' | ||
| Second Level | Living Room | 14'4'' x 9'1'' | ||
| Third Level | Laundry Room | 3'0'' x 4'3'' | ||
| Third Level | 4pc Bathroom | 7'5'' x 5'1'' | ||
| Third Level | Full Bathroom | 7'5'' x 7'1'' | ||
| Third Level | Bedroom | 14'4'' x 9'4'' | ||
| Third Level | Primary Bedroom | 14'4'' x 14'9'' | ||
| Main Level | Bedroom | 14'4'' x 10'2'' | ||
| Main Level | 3pc Bathroom | 7'1'' x 7'2'' |
https://www.realtor.ca/real-estate/27980706/720-grey-street-unit-17-brantford
Interested?
Contact us for more information
Abdellah Majd
Salesperson
69 John Street S. Unit 400a
Hamilton, Ontario L8N 2B9
Jordan Tran
Salesperson
69 John Street South Unit 400
Hamilton, Ontario L8N 2B9
































