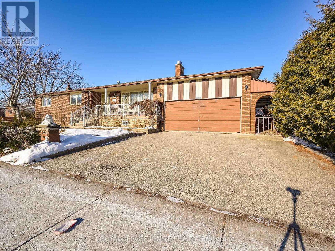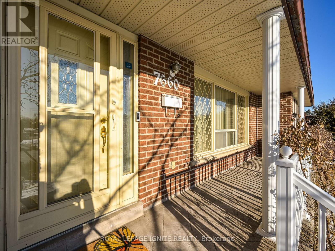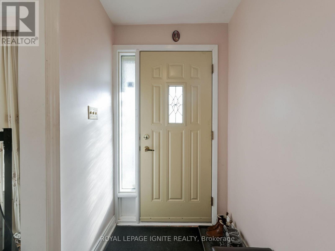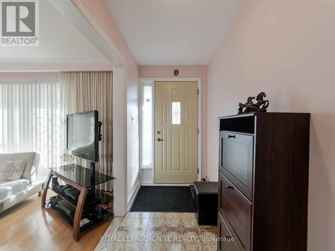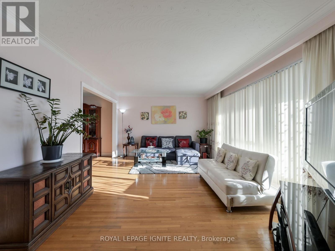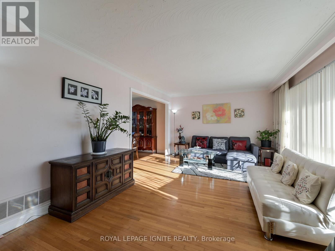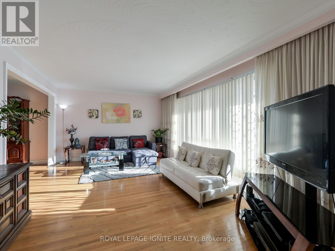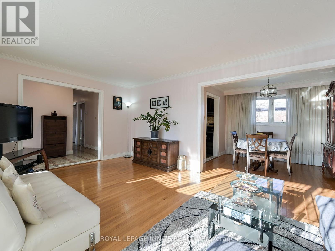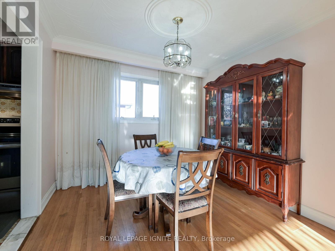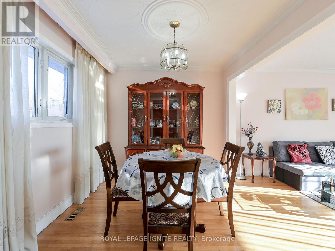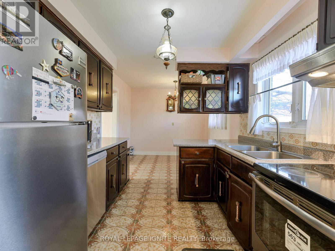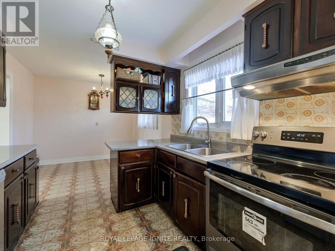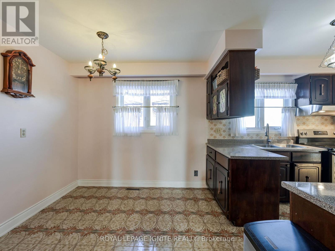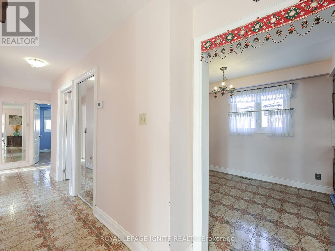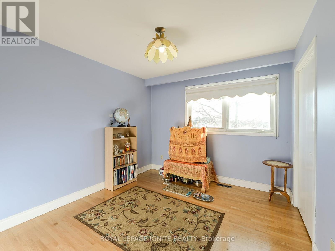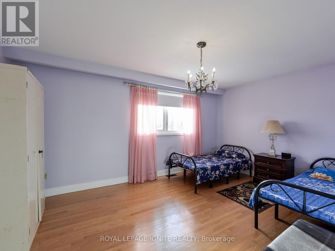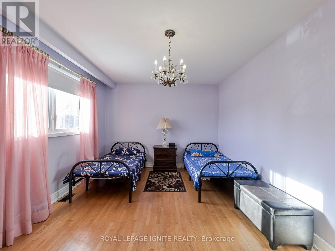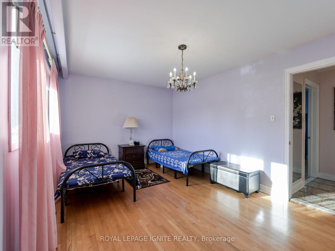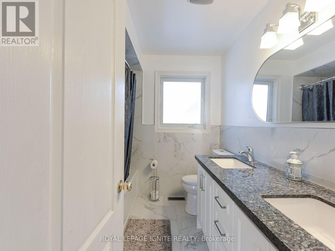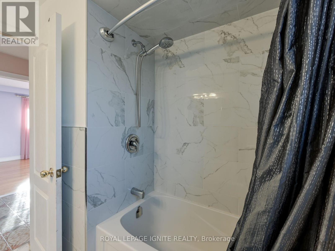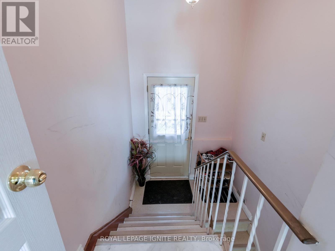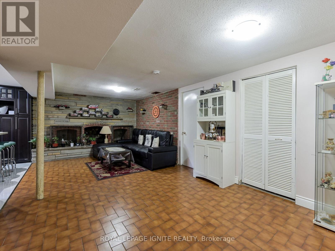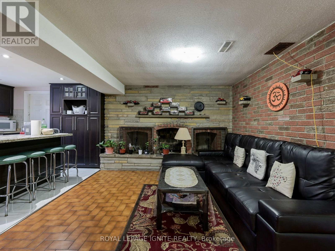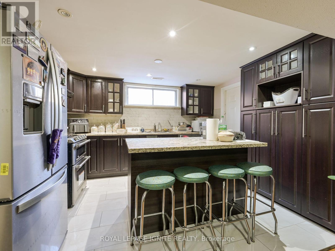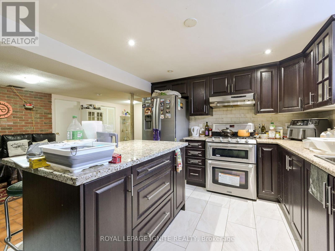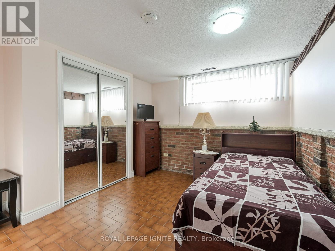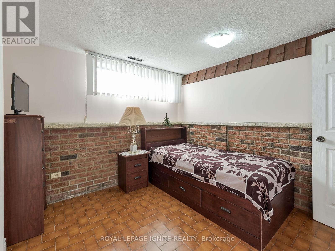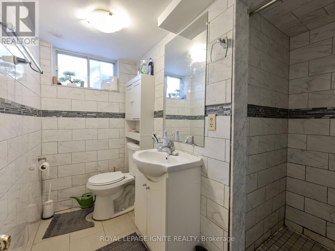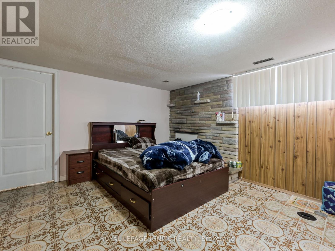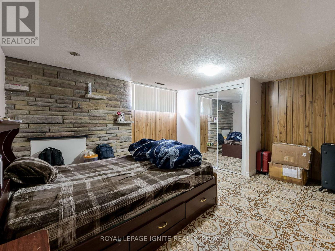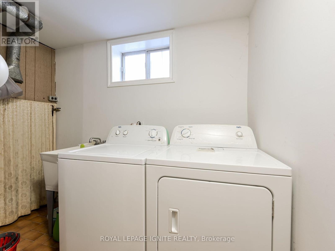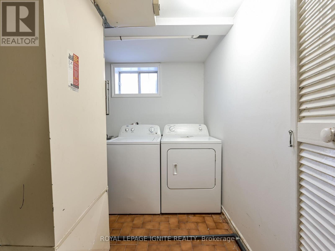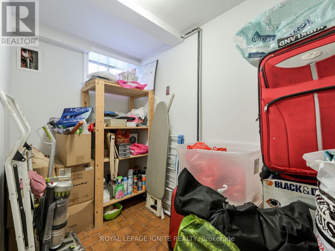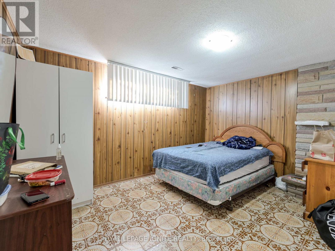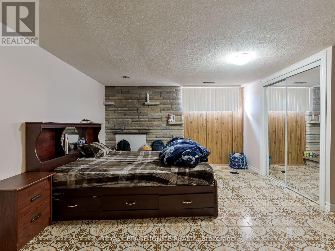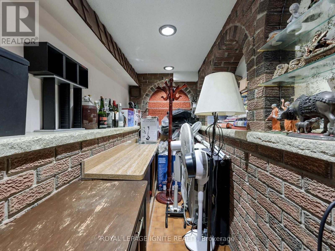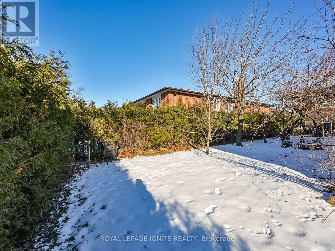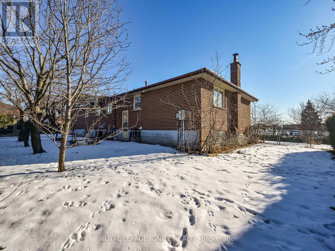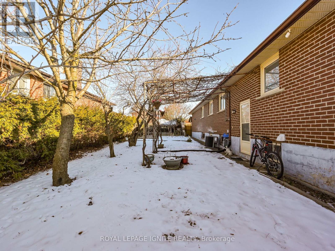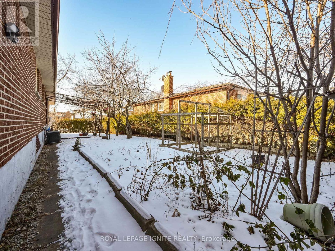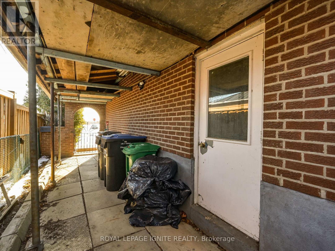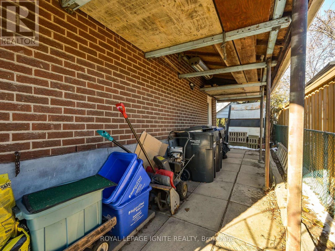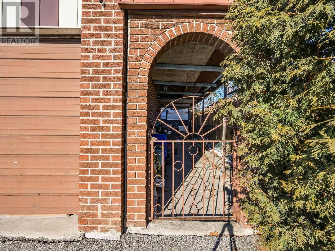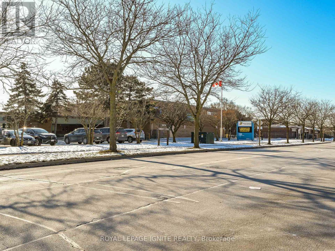7660 Darcel Avenue Mississauga, Ontario L4T 3V6
$1,149,000
Your dream home awaits! This spacious detached bungalow, nestled in the highly sought-after Malton neighborhood, offers everything you've been searching for. With generously sized rooms and impeccable upkeep, this home is move-in ready and perfect for any family. The expansive basement features a walk-up to the garage and a fully functional 2-bedroom apartment with a brand NEW kitchen, ideal for extra income or extended family. Enjoy cozy evenings by one of the two fireplaces, and appreciate the brand-new bathroom and modern stainless steel appliances, including a fridge, stove, and dishwasher. Outside, a private backyard oasis awaits, along with a double garage and ample driveway space. Conveniently located just steps from public transit, schools, shopping, places of worship, and the library, plus minutes to Highway 427/407. Don't miss out on this incredible opportunity! (id:61445)
Property Details
| MLS® Number | W11995911 |
| Property Type | Single Family |
| Community Name | Malton |
| AmenitiesNearBy | Hospital, Park, Place Of Worship, Schools |
| CommunityFeatures | Community Centre |
| Features | In-law Suite |
| ParkingSpaceTotal | 2 |
Building
| BathroomTotal | 2 |
| BedroomsAboveGround | 3 |
| BedroomsBelowGround | 2 |
| BedroomsTotal | 5 |
| Appliances | Dishwasher, Dryer, Two Stoves, Washer, Window Coverings, Two Refrigerators |
| ArchitecturalStyle | Bungalow |
| BasementFeatures | Apartment In Basement |
| BasementType | N/a |
| ConstructionStyleAttachment | Detached |
| CoolingType | Central Air Conditioning |
| ExteriorFinish | Brick |
| FireProtection | Smoke Detectors |
| FireplacePresent | Yes |
| FlooringType | Hardwood, Ceramic |
| FoundationType | Unknown |
| HeatingFuel | Natural Gas |
| HeatingType | Forced Air |
| StoriesTotal | 1 |
| Type | House |
| UtilityWater | Municipal Water |
Parking
| Attached Garage | |
| Garage |
Land
| Acreage | No |
| LandAmenities | Hospital, Park, Place Of Worship, Schools |
| Sewer | Sanitary Sewer |
| SizeDepth | 75 Ft |
| SizeFrontage | 100 Ft |
| SizeIrregular | 100 X 75 Ft |
| SizeTotalText | 100 X 75 Ft |
Rooms
| Level | Type | Length | Width | Dimensions |
|---|---|---|---|---|
| Basement | Laundry Room | Measurements not available | ||
| Basement | Recreational, Games Room | 10.9 m | 3.43 m | 10.9 m x 3.43 m |
| Basement | Kitchen | 3.84 m | 3.02 m | 3.84 m x 3.02 m |
| Main Level | Living Room | 5.21 m | 3.76 m | 5.21 m x 3.76 m |
| Main Level | Dining Room | 3.1 m | 2.26 m | 3.1 m x 2.26 m |
| Main Level | Kitchen | 5.08 m | 2.74 m | 5.08 m x 2.74 m |
| Main Level | Primary Bedroom | 4.88 m | 3.43 m | 4.88 m x 3.43 m |
| Main Level | Bedroom 2 | 4.4 m | 3.1 m | 4.4 m x 3.1 m |
| Main Level | Bedroom 3 | 3.43 m | 3.1 m | 3.43 m x 3.1 m |
| Other | Bedroom 4 | Measurements not available | ||
| Other | Bedroom 5 | Measurements not available |
Utilities
| Cable | Installed |
| Sewer | Installed |
https://www.realtor.ca/real-estate/27969980/7660-darcel-avenue-mississauga-malton-malton
Interested?
Contact us for more information
Sanjay Mehta
Salesperson
2980 Drew Rd #219a
Mississauga, Ontario L4T 0A7




